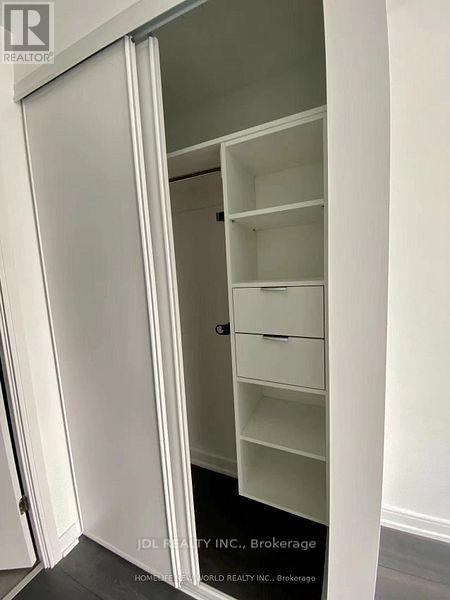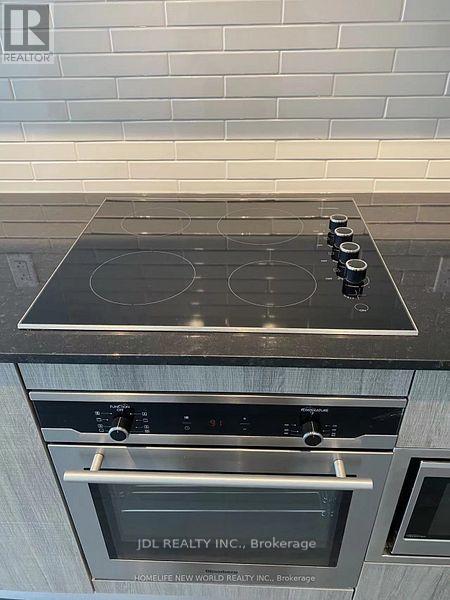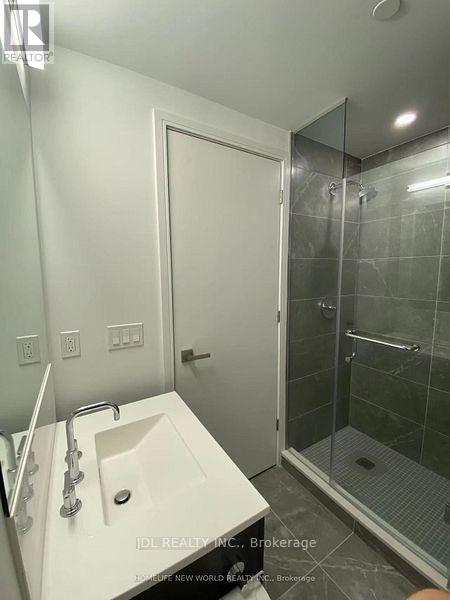2 Bedroom
2 Bathroom
700 - 799 sqft
Central Air Conditioning
Forced Air
$3,150 Monthly
"Gloucester On Yonge" W/Direct Access To Wellesley Subway. Great Design & Amenities (Rooftop Pool, Fitness, Theatre Rm, Etc), 714 sqft( 114 Sf open balcony included) Bright And Spacious 2 Bedroom,2 Bathroom Unit W/High 9 Foot Ceilings. Built-In Closet Org Sys, Huge Balcony W/ Clear View. Concord Biospace Offers Air-Clean Filtration Sys & Water Leak Detection Sys. Touchless Building Entry & Elevator E-Calling Tech. Steps Away From Yorkville, U Of T, TMU, Hospitals & Eaton Centre. (id:55499)
Property Details
|
MLS® Number
|
C12070059 |
|
Property Type
|
Single Family |
|
Community Name
|
Church-Yonge Corridor |
|
Amenities Near By
|
Public Transit |
|
Community Features
|
Pet Restrictions |
|
Features
|
Balcony |
Building
|
Bathroom Total
|
2 |
|
Bedrooms Above Ground
|
2 |
|
Bedrooms Total
|
2 |
|
Age
|
0 To 5 Years |
|
Amenities
|
Security/concierge, Party Room |
|
Appliances
|
Cooktop, Dishwasher, Dryer, Microwave, Hood Fan, Washer, Refrigerator |
|
Cooling Type
|
Central Air Conditioning |
|
Exterior Finish
|
Concrete |
|
Flooring Type
|
Laminate |
|
Heating Fuel
|
Natural Gas |
|
Heating Type
|
Forced Air |
|
Size Interior
|
700 - 799 Sqft |
|
Type
|
Apartment |
Parking
Land
|
Acreage
|
No |
|
Land Amenities
|
Public Transit |
Rooms
| Level |
Type |
Length |
Width |
Dimensions |
|
Flat |
Living Room |
6.02 m |
2.94 m |
6.02 m x 2.94 m |
|
Flat |
Dining Room |
6.02 m |
2.94 m |
6.02 m x 2.94 m |
|
Flat |
Kitchen |
6.02 m |
2.94 m |
6.02 m x 2.94 m |
|
Flat |
Primary Bedroom |
2.82 m |
2.64 m |
2.82 m x 2.64 m |
|
Flat |
Bedroom 2 |
2.76 m |
2.64 m |
2.76 m x 2.64 m |
https://www.realtor.ca/real-estate/28138662/1510-3-gloucester-street-toronto-church-yonge-corridor-church-yonge-corridor















