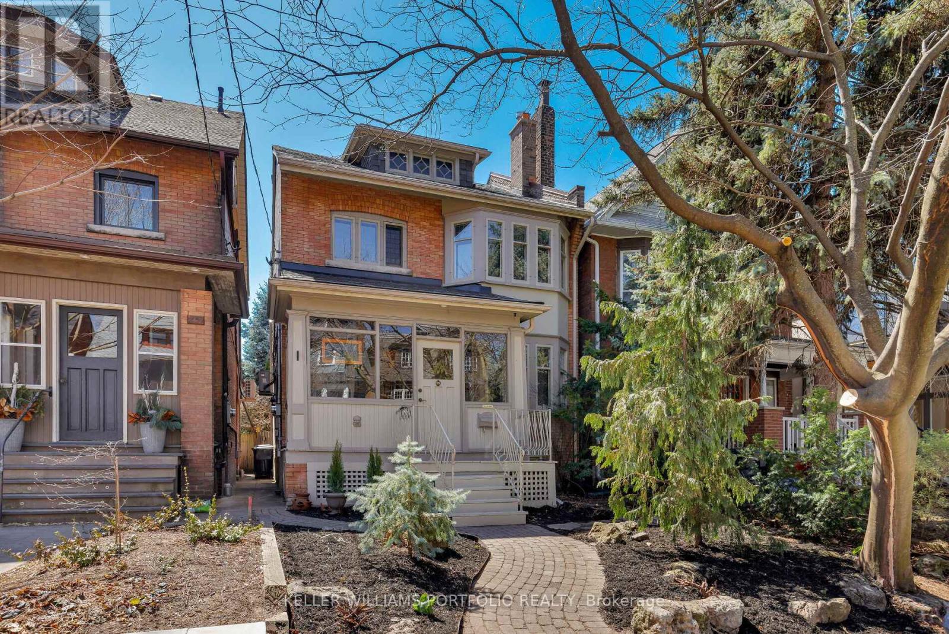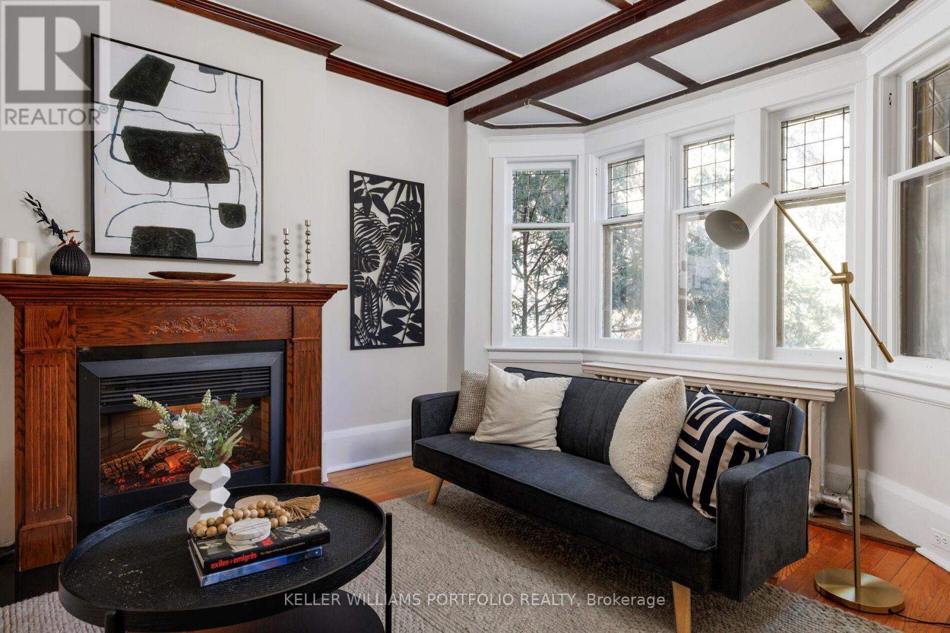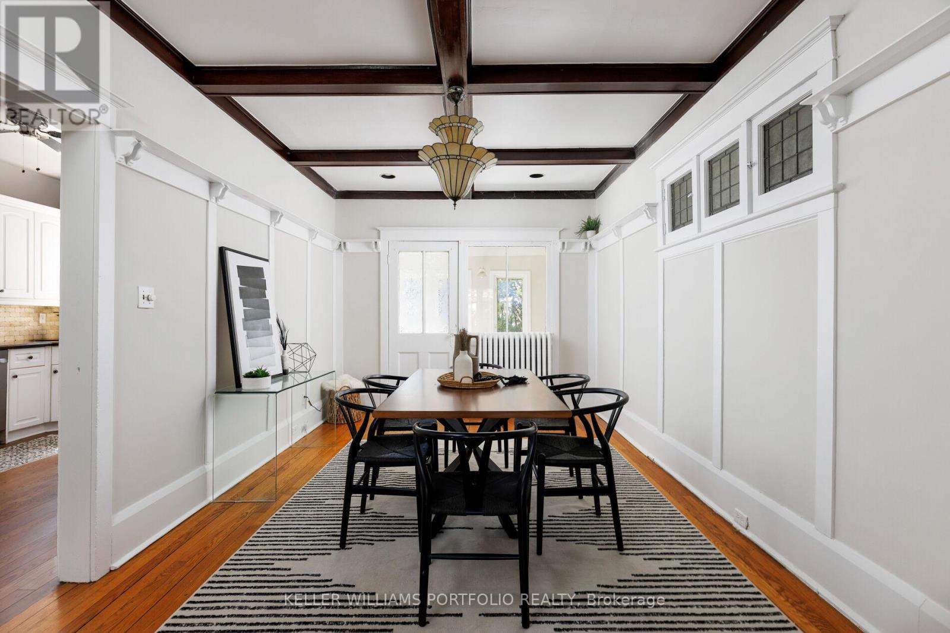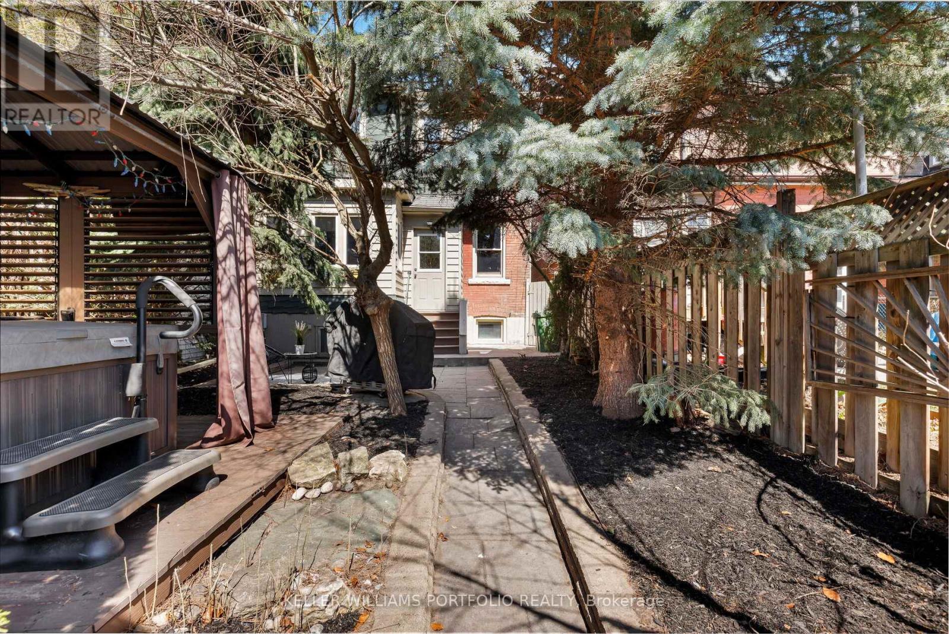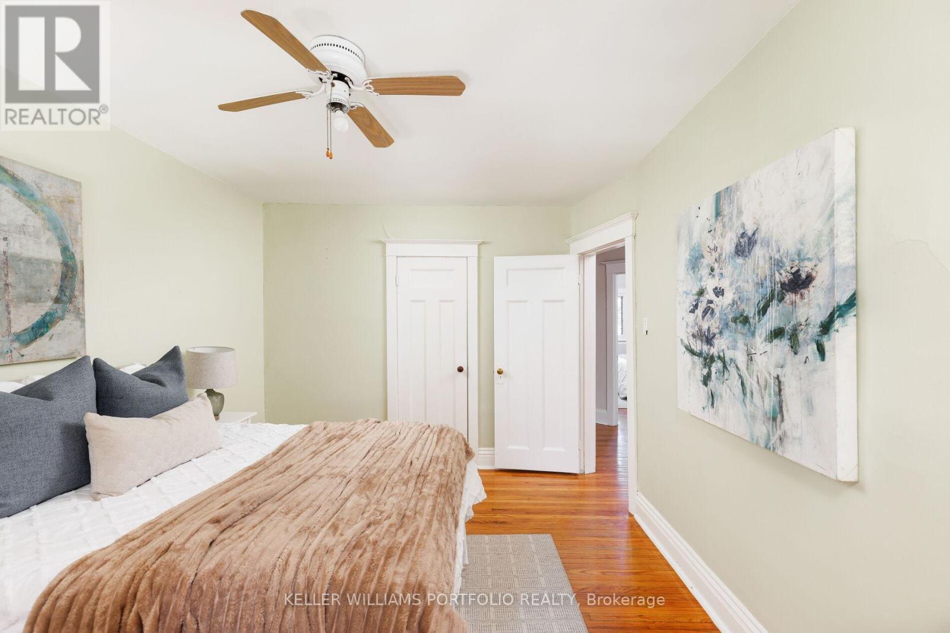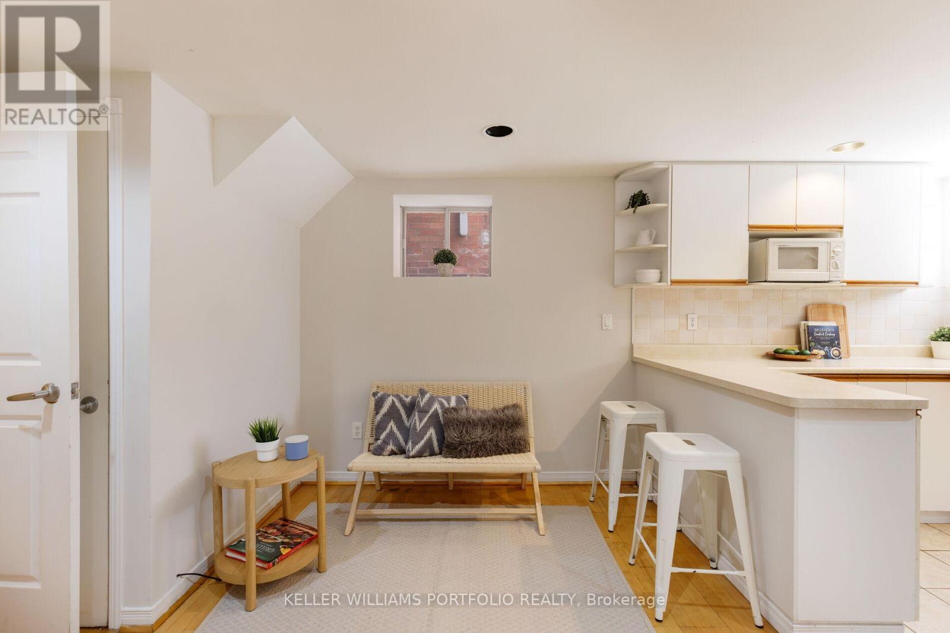5 Bedroom
3 Bathroom
1500 - 2000 sqft
Fireplace
Wall Unit
Radiant Heat
$1,999,000
High Park Living, Grenadier Style! Tucked in the Heart of Roncesvalles Village, this Charming 4-Bedroom, 3-Bath Detached Home Blends Character, Comfort, and Versatility. With Two Full Kitchens, a 2-Car Garage, and Many Classic Details, it's Perfect for Multigenerational Living or Simply Spreading out in Style. From the Inviting Enclosed Front Porch to the Private Backyard Retreat Complete with a Hot Tub for Ultimate Relaxation, there's Space to Unwind, Entertain, and Make Lasting Memories. Inside, the Main Floor Flows Beautifully, Offering Warm, Welcoming Living Areas, and Practical Features like a Mudroom to Catch all the Gear. Located on a Tree-Lined Street in Roncesvalles Village, You're Just Steps from Vibrant Shops, Cozy Cafes, Transit, and Top-Rated Schools. Whether You're Upsizing, Downsizing, or Settling in for the Long Haul, 151 Grenadier Road is the Kind of Place that Feels Like Home from the Moment You Walk In. Don't Miss Your Chance to Live the Roncy Dream. This One Wont Last! (id:55499)
Property Details
|
MLS® Number
|
W12094750 |
|
Property Type
|
Single Family |
|
Community Name
|
Roncesvalles |
|
Features
|
Lane |
|
Parking Space Total
|
2 |
Building
|
Bathroom Total
|
3 |
|
Bedrooms Above Ground
|
4 |
|
Bedrooms Below Ground
|
1 |
|
Bedrooms Total
|
5 |
|
Age
|
100+ Years |
|
Amenities
|
Fireplace(s) |
|
Appliances
|
Garage Door Opener Remote(s), Water Heater, Dryer, Freezer, Oven, Two Stoves, Two Washers, Window Coverings, Two Refrigerators |
|
Basement Features
|
Apartment In Basement, Separate Entrance |
|
Basement Type
|
N/a |
|
Construction Style Attachment
|
Detached |
|
Cooling Type
|
Wall Unit |
|
Exterior Finish
|
Brick |
|
Fireplace Present
|
Yes |
|
Flooring Type
|
Hardwood, Tile, Laminate |
|
Foundation Type
|
Stone |
|
Half Bath Total
|
1 |
|
Heating Fuel
|
Natural Gas |
|
Heating Type
|
Radiant Heat |
|
Stories Total
|
2 |
|
Size Interior
|
1500 - 2000 Sqft |
|
Type
|
House |
|
Utility Water
|
Municipal Water |
Parking
Land
|
Acreage
|
No |
|
Sewer
|
Sanitary Sewer |
|
Size Depth
|
116 Ft |
|
Size Frontage
|
25 Ft ,2 In |
|
Size Irregular
|
25.2 X 116 Ft |
|
Size Total Text
|
25.2 X 116 Ft |
Rooms
| Level |
Type |
Length |
Width |
Dimensions |
|
Second Level |
Bathroom |
2.14 m |
1.9 m |
2.14 m x 1.9 m |
|
Second Level |
Primary Bedroom |
3.33 m |
5.04 m |
3.33 m x 5.04 m |
|
Second Level |
Bedroom 2 |
2.98 m |
4.22 m |
2.98 m x 4.22 m |
|
Second Level |
Bedroom 3 |
3.19 m |
4.42 m |
3.19 m x 4.42 m |
|
Second Level |
Bedroom 4 |
3.16 m |
3.02 m |
3.16 m x 3.02 m |
|
Second Level |
Office |
3.12 m |
2.2 m |
3.12 m x 2.2 m |
|
Basement |
Living Room |
5.89 m |
3.52 m |
5.89 m x 3.52 m |
|
Basement |
Kitchen |
3.87 m |
2.18 m |
3.87 m x 2.18 m |
|
Basement |
Bathroom |
1.89 m |
2.1 m |
1.89 m x 2.1 m |
|
Main Level |
Living Room |
3.36 m |
4.86 m |
3.36 m x 4.86 m |
|
Main Level |
Dining Room |
3.23 m |
5.46 m |
3.23 m x 5.46 m |
|
Main Level |
Kitchen |
3.09 m |
4.31 m |
3.09 m x 4.31 m |
|
Main Level |
Mud Room |
3.2 m |
2.16 m |
3.2 m x 2.16 m |
|
Main Level |
Bathroom |
0.93 m |
0.93 m |
0.93 m x 0.93 m |
https://www.realtor.ca/real-estate/28194585/151-grenadier-road-toronto-roncesvalles-roncesvalles

