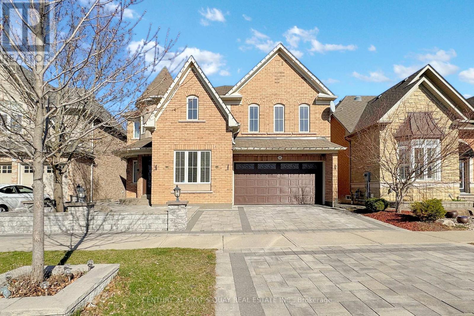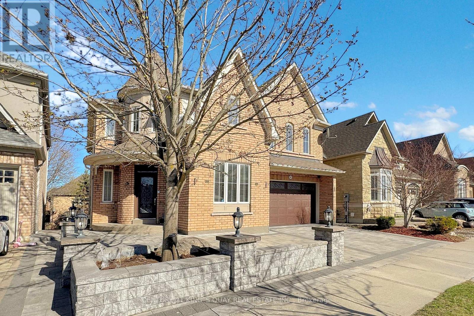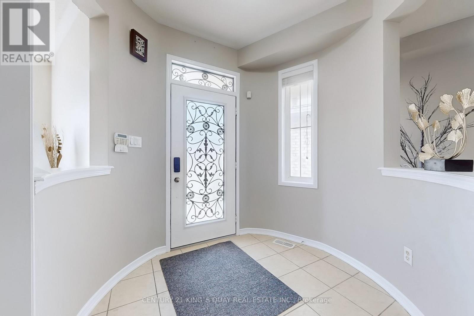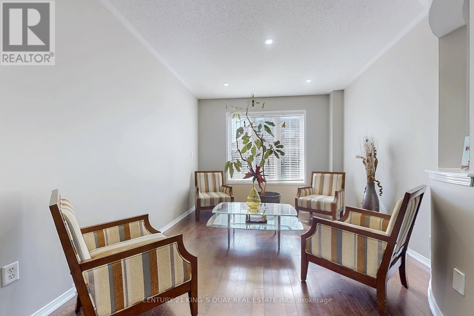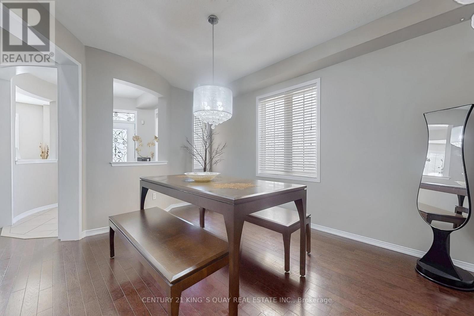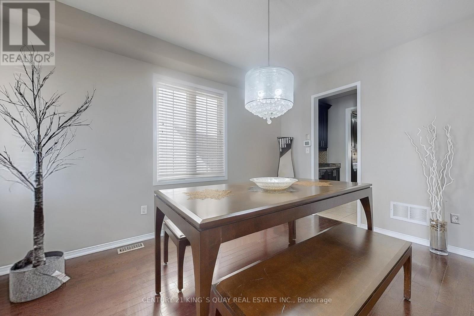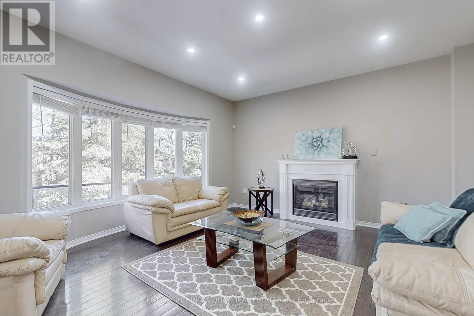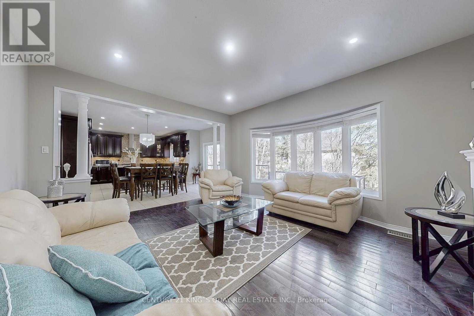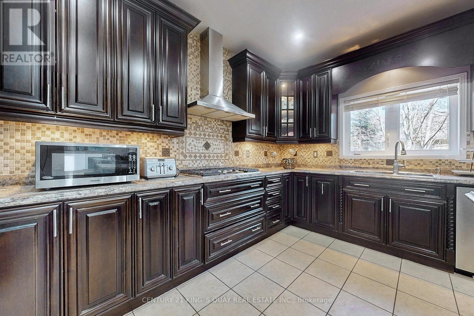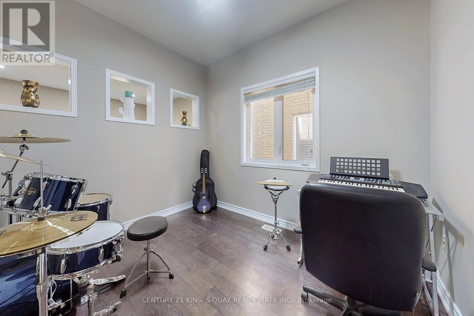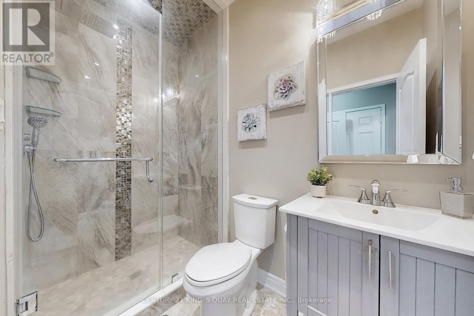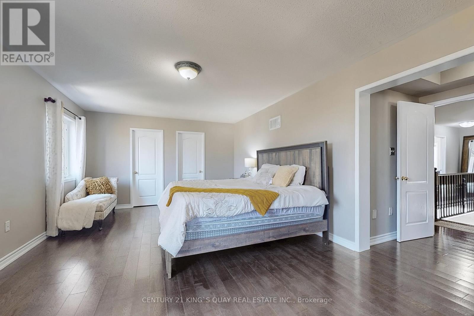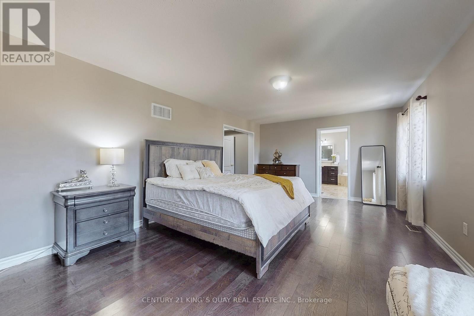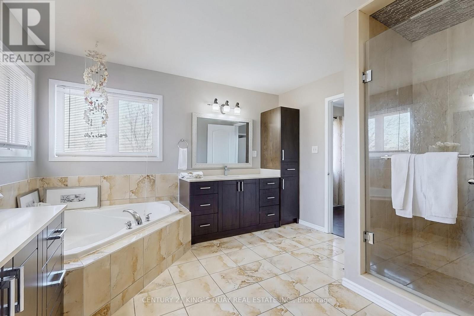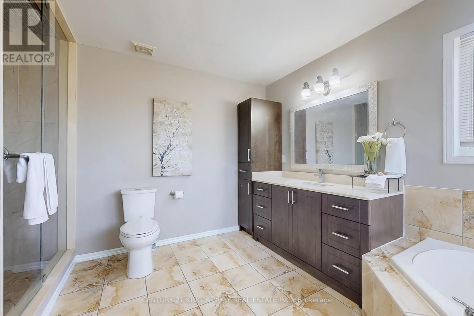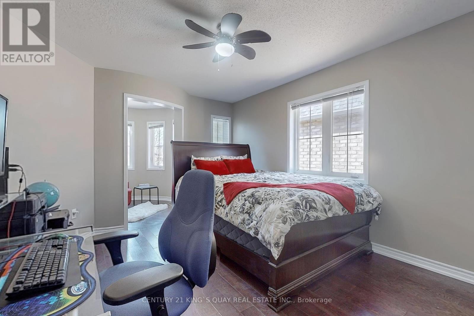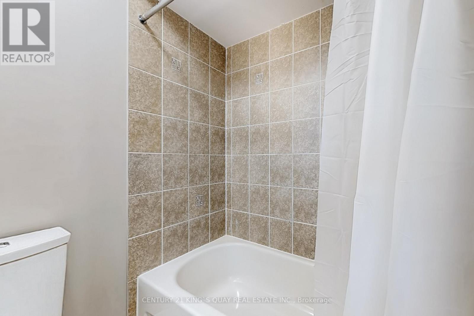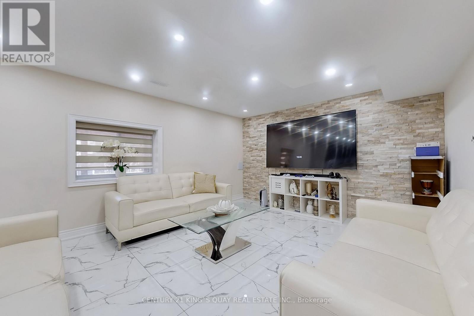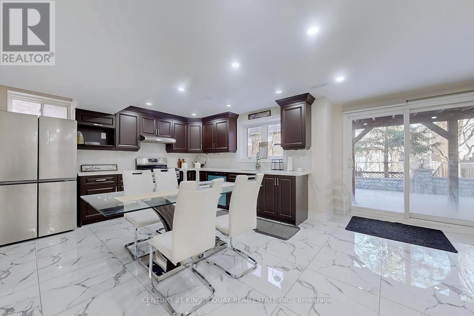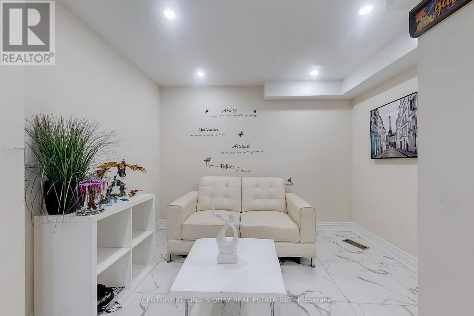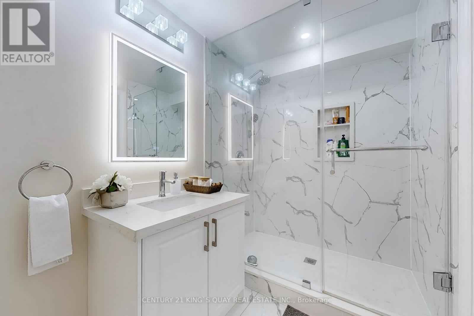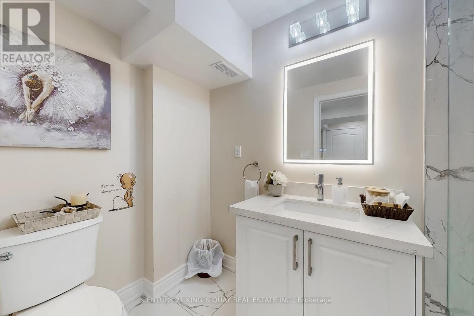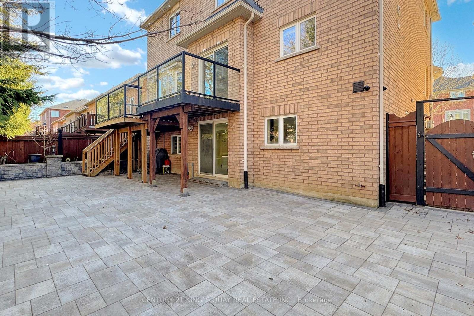5 Bedroom
5 Bathroom
3000 - 3500 sqft
Fireplace
Central Air Conditioning
Forced Air
Landscaped
$1,599,900
Welcome To The Award Winning Imagination Community Where Luxury & Prestigious Living Come Together In A Fabulous Community. This Remarkable 4 Bdrms + 1 Br , 4 Bath Executive Home Is Fully Loaded & Move In Ready. Professionally finished W/O Basement Apartment (2021) with 1 Br+Den , Living Room, Full Chef Kitchen, Big Rec room, Separated Laundry room. The Exterior Curb Appeal Are Elevated With Interlocking throughout With Outdoor Lighting And Well-Manicured Gardens Invites You W/, Pot lights around the house, Front Foyer And Soaring High Ceilings. Main Floor Offers Open Concept Layout W/Hardwood Floors, Coffered Ceilings. Kitchen With Island, & W/I Pantry. Family Room W/Fireplace. Main Floor Office and 4pc Bathroom. Winding Staircase Leads To 2nd Flr. Hardwood Floors In All Bedrooms. Primary Bedroom With His/Hers W/I Closets & 5Pc Ensuite. 2nd Br w/ 4 pc Ensuite and Sitting area, 3rd & 4th Bedrooms w/Semi-Ensuites. Convenient 2nd Floor Laundry. Epoxy Garage Floor. (id:55499)
Property Details
|
MLS® Number
|
E12113022 |
|
Property Type
|
Single Family |
|
Community Name
|
Northeast Ajax |
|
Features
|
Lighting, Carpet Free, In-law Suite |
|
Parking Space Total
|
6 |
Building
|
Bathroom Total
|
5 |
|
Bedrooms Above Ground
|
4 |
|
Bedrooms Below Ground
|
1 |
|
Bedrooms Total
|
5 |
|
Appliances
|
Garage Door Opener Remote(s), Cooktop, Dishwasher, Dryer, Microwave, Oven, Hood Fan, Stove, Washer, Refrigerator |
|
Basement Development
|
Finished |
|
Basement Features
|
Apartment In Basement, Walk Out |
|
Basement Type
|
N/a (finished) |
|
Construction Style Attachment
|
Detached |
|
Cooling Type
|
Central Air Conditioning |
|
Exterior Finish
|
Brick |
|
Fireplace Present
|
Yes |
|
Flooring Type
|
Hardwood, Porcelain Tile, Laminate, Ceramic |
|
Foundation Type
|
Concrete |
|
Heating Fuel
|
Natural Gas |
|
Heating Type
|
Forced Air |
|
Stories Total
|
2 |
|
Size Interior
|
3000 - 3500 Sqft |
|
Type
|
House |
|
Utility Water
|
Municipal Water |
Parking
Land
|
Acreage
|
No |
|
Landscape Features
|
Landscaped |
|
Sewer
|
Sanitary Sewer |
|
Size Depth
|
95 Ft ,4 In |
|
Size Frontage
|
44 Ft ,7 In |
|
Size Irregular
|
44.6 X 95.4 Ft |
|
Size Total Text
|
44.6 X 95.4 Ft |
Rooms
| Level |
Type |
Length |
Width |
Dimensions |
|
Second Level |
Primary Bedroom |
6.25 m |
3.92 m |
6.25 m x 3.92 m |
|
Second Level |
Bedroom 2 |
3.96 m |
3.41 m |
3.96 m x 3.41 m |
|
Second Level |
Bedroom 3 |
3.81 m |
3.05 m |
3.81 m x 3.05 m |
|
Second Level |
Bedroom 4 |
3.96 m |
3.66 m |
3.96 m x 3.66 m |
|
Basement |
Living Room |
5.18 m |
3.86 m |
5.18 m x 3.86 m |
|
Basement |
Dining Room |
5.94 m |
3.86 m |
5.94 m x 3.86 m |
|
Basement |
Kitchen |
5.94 m |
3.86 m |
5.94 m x 3.86 m |
|
Basement |
Bedroom |
|
|
Measurements not available |
|
Basement |
Den |
3.05 m |
1.83 m |
3.05 m x 1.83 m |
|
Basement |
Recreational, Games Room |
7.62 m |
3.2 m |
7.62 m x 3.2 m |
|
Main Level |
Living Room |
3.66 m |
3.28 m |
3.66 m x 3.28 m |
|
Main Level |
Dining Room |
3.81 m |
3.35 m |
3.81 m x 3.35 m |
|
Main Level |
Office |
3.23 m |
2.77 m |
3.23 m x 2.77 m |
|
Main Level |
Family Room |
4.88 m |
4.21 m |
4.88 m x 4.21 m |
|
Main Level |
Kitchen |
6.54 m |
4.21 m |
6.54 m x 4.21 m |
|
Main Level |
Eating Area |
6.54 m |
4.21 m |
6.54 m x 4.21 m |
https://www.realtor.ca/real-estate/28235603/151-gillett-drive-ajax-northeast-ajax-northeast-ajax

