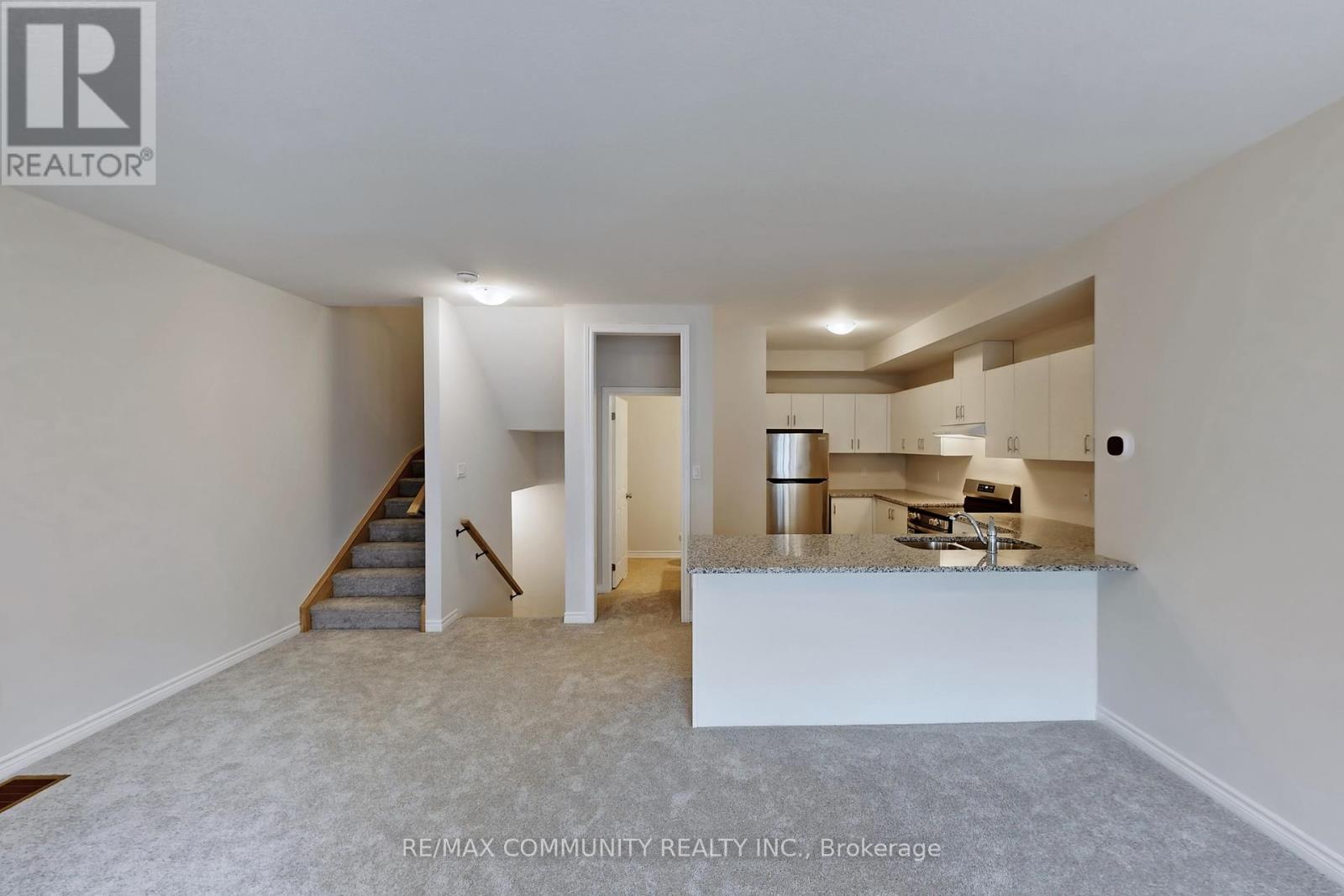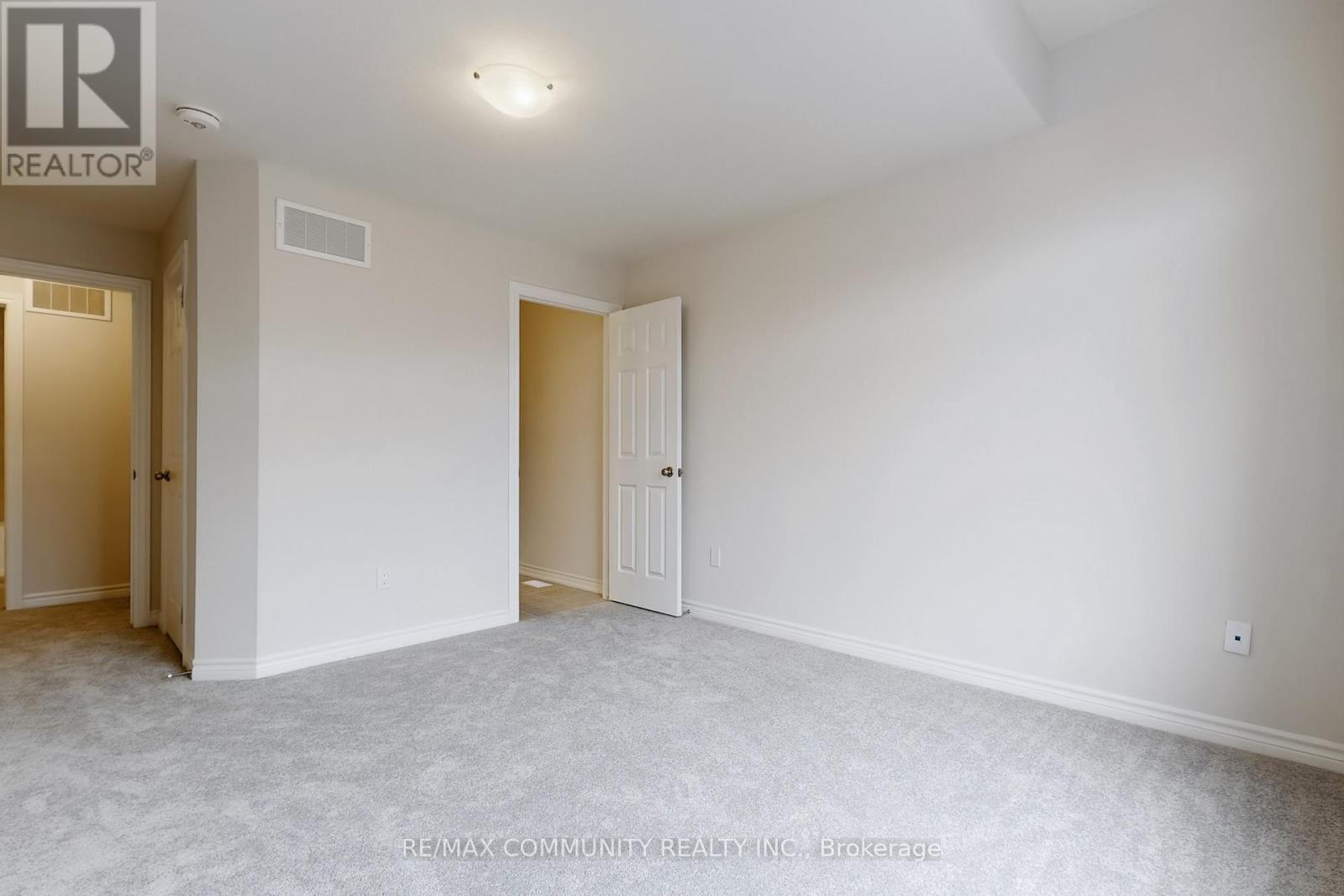151 - 677 Park Road N Brant (Brantford Twp), Ontario N3R 0A2
$538,000Maintenance, Water
$258.82 Monthly
Maintenance, Water
$258.82 Monthly1. Prime Location with Excellent Amenities This prime location offers easy access to Highway 403, shopping, schools, trails, and many amenities. Plus, with a new Costco and a brand-new school coming to the neighborhood, this townhome is at the heart of a growing and vibrant community! 2.Recreation and Leisure Outdoor enthusiasts will appreciate the proximity to numerous parks and trails, offering ample opportunities for walking, biking, and enjoying nature. The neighborhood's family-friendly atmosphere is complemented by its access to various recreational facilities, ensuring a balanced lifestyle. 3. Community and Lifestyle Brantwood Village is known for its peaceful ambiance and well-maintained surroundings, fostering a strong sense of community among residents. The area's blend of suburban tranquility and urban accessibility makes it an ideal choice for those seeking a harmonious living environment. This property seamlessly combines contemporary design with a prime location, offering an excellent opportunity for comfortable and convenient living in Brantford's thriving north end. (id:55499)
Property Details
| MLS® Number | X12082121 |
| Property Type | Single Family |
| Community Name | Brantford Twp |
| Amenities Near By | Hospital, Park, Public Transit, Schools |
| Community Features | Pet Restrictions |
| Parking Space Total | 2 |
| View Type | View |
Building
| Bathroom Total | 3 |
| Bedrooms Above Ground | 3 |
| Bedrooms Total | 3 |
| Amenities | Storage - Locker |
| Appliances | Range |
| Cooling Type | Central Air Conditioning |
| Exterior Finish | Brick |
| Fireplace Present | Yes |
| Flooring Type | Laminate, Ceramic, Carpeted |
| Half Bath Total | 1 |
| Heating Fuel | Natural Gas |
| Heating Type | Forced Air |
| Stories Total | 3 |
| Size Interior | 1400 - 1599 Sqft |
| Type | Row / Townhouse |
Parking
| Garage |
Land
| Acreage | No |
| Land Amenities | Hospital, Park, Public Transit, Schools |
Rooms
| Level | Type | Length | Width | Dimensions |
|---|---|---|---|---|
| Second Level | Primary Bedroom | 3.05 m | 3.5 m | 3.05 m x 3.5 m |
| Second Level | Bedroom 2 | 2.86 m | 3.35 m | 2.86 m x 3.35 m |
| Second Level | Den | 2.1 m | 2.43 m | 2.1 m x 2.43 m |
| Main Level | Dining Room | 2.92 m | 5.76 m | 2.92 m x 5.76 m |
| Main Level | Great Room | 3.48 m | 4.66 m | 3.48 m x 4.66 m |
| Main Level | Kitchen | 2.75 m | 4.2 m | 2.75 m x 4.2 m |
https://www.realtor.ca/real-estate/28166366/151-677-park-road-n-brant-brantford-twp-brantford-twp
Interested?
Contact us for more information

















































