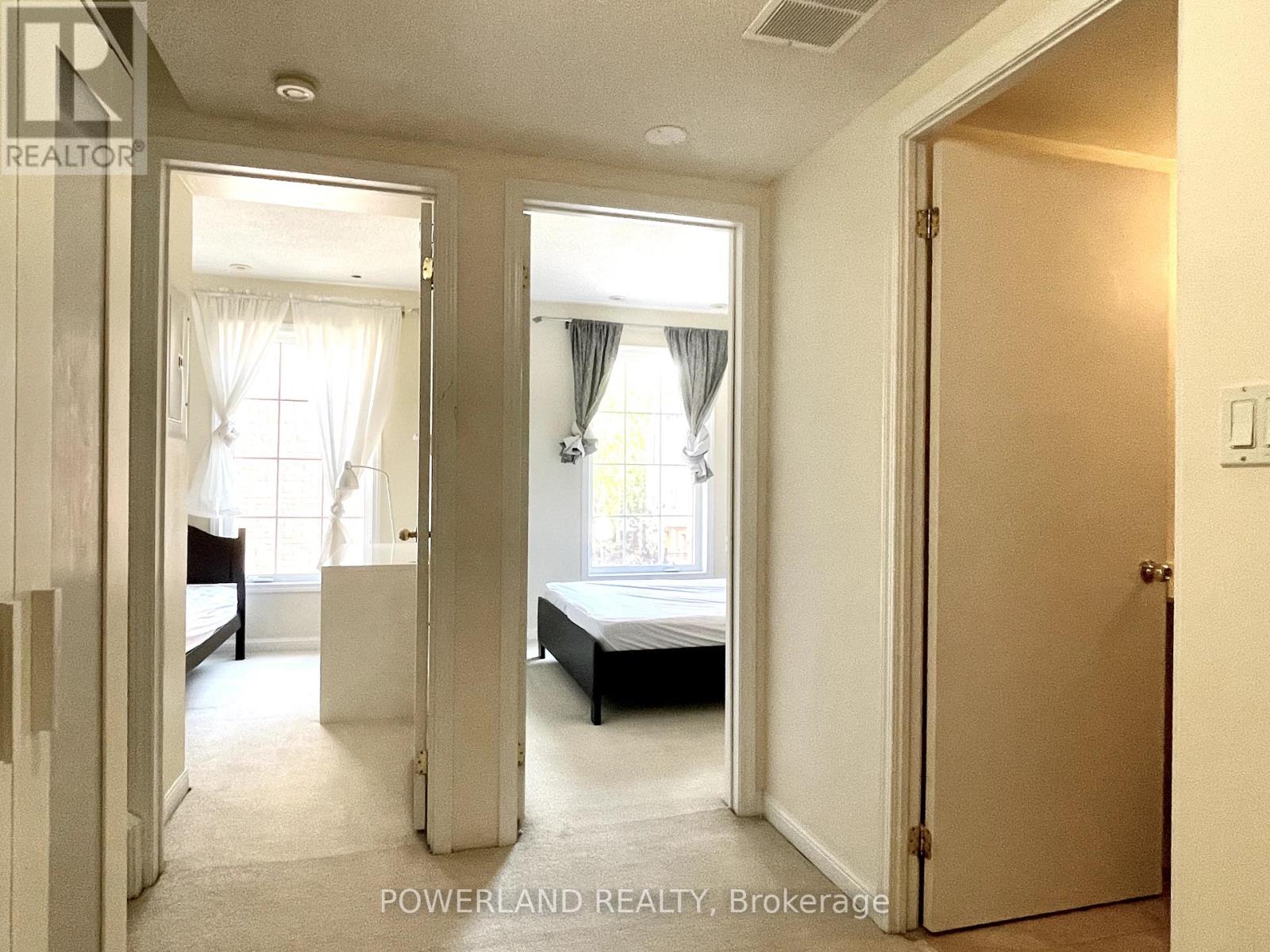3 Bedroom
2 Bathroom
Fireplace
Central Air Conditioning
Forced Air
$3,150 Monthly
Location Location Location. Great Stacked Townhouse In Popular Avondale Community. 2 Bedrooms+Den 2 Washrooms. Updated Kitchen (Stainless Steel Appliances And Granite), South Facing Windows, Spacious Roof Top Terrace For Entertaining. Minutes Walk To Subway Station, Shopping Centre, Library, Community Centre, Banks, Restaurants & Coffee Shops. Minutes Drive To Hwy 401 & Yonge. **** EXTRAS **** No Utility Fee!!! 1 Parking And 1 Locker Included. Use Of Stainless Steel Fridge, Stove, Dishwasher, Built-In Microwave/Rangehood; Washer/Dryer. All Elfs. All Existing Lighting. Part Furnished. (id:55499)
Property Details
|
MLS® Number
|
C9350070 |
|
Property Type
|
Single Family |
|
Community Name
|
Willowdale East |
|
Amenities Near By
|
Park, Public Transit, Schools |
|
Community Features
|
Pet Restrictions, Community Centre |
|
Parking Space Total
|
1 |
Building
|
Bathroom Total
|
2 |
|
Bedrooms Above Ground
|
2 |
|
Bedrooms Below Ground
|
1 |
|
Bedrooms Total
|
3 |
|
Amenities
|
Party Room, Visitor Parking, Storage - Locker |
|
Cooling Type
|
Central Air Conditioning |
|
Exterior Finish
|
Brick |
|
Fireplace Present
|
Yes |
|
Flooring Type
|
Laminate, Ceramic, Carpeted |
|
Half Bath Total
|
1 |
|
Heating Fuel
|
Natural Gas |
|
Heating Type
|
Forced Air |
|
Type
|
Row / Townhouse |
Parking
Land
|
Acreage
|
No |
|
Land Amenities
|
Park, Public Transit, Schools |
Rooms
| Level |
Type |
Length |
Width |
Dimensions |
|
Main Level |
Living Room |
4.9 m |
3.1 m |
4.9 m x 3.1 m |
|
Main Level |
Dining Room |
4.9 m |
3.1 m |
4.9 m x 3.1 m |
|
Main Level |
Kitchen |
2.9 m |
1.3 m |
2.9 m x 1.3 m |
|
Upper Level |
Primary Bedroom |
3.1 m |
2.6 m |
3.1 m x 2.6 m |
|
Upper Level |
Bedroom 2 |
2.9 m |
2 m |
2.9 m x 2 m |
|
Upper Level |
Den |
2.1 m |
2.4 m |
2.1 m x 2.4 m |
https://www.realtor.ca/real-estate/27416488/1509-5-everson-drive-toronto-willowdale-east-willowdale-east



















