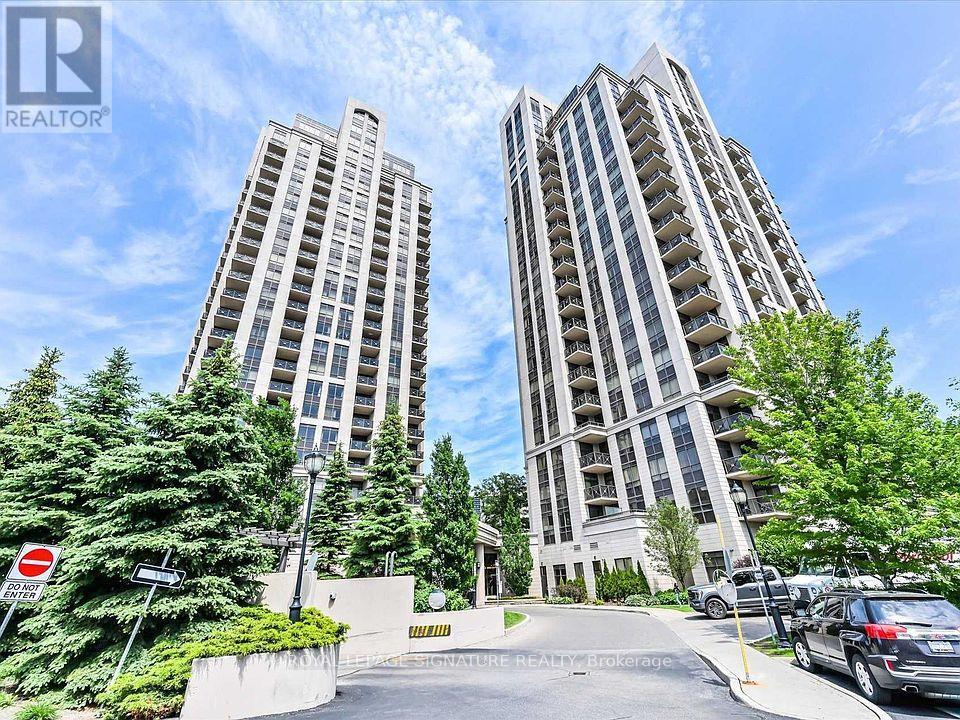1 Bedroom
1 Bathroom
600 - 699 sqft
Central Air Conditioning
Heat Pump
$2,250 Monthly
Welcome to unit 1509 in the prestigious Rosewood Condominiums| 611 interior sq ft + 117 sq ft balcony = 728 total sq ft| Comes with parking and locker| Large open Balcony| Great layout with large living/dining area, good sized primary bedroom and open concept kitchen featuring granite counters and stainless steel appliances| Spectacular Amenities-Fully Equipped Gym, Elegant Lounge/Lobby/Party/Card/Billiard Rooms, Guest Suites, His/Hers Steam Rms, Visitor Parking, Express Ttc Bus To Subway At Door Step, Close To All Major Amenities, Parks, Shopping, DVP/401, Golf Course, Schools And Mins To Downtown| Adjacent to Agah Khan Museum| (id:55499)
Property Details
|
MLS® Number
|
C12121703 |
|
Property Type
|
Single Family |
|
Community Name
|
Banbury-Don Mills |
|
Amenities Near By
|
Park, Place Of Worship, Public Transit, Schools |
|
Community Features
|
Pet Restrictions |
|
Features
|
Balcony |
|
Parking Space Total
|
1 |
Building
|
Bathroom Total
|
1 |
|
Bedrooms Above Ground
|
1 |
|
Bedrooms Total
|
1 |
|
Amenities
|
Security/concierge, Exercise Centre, Party Room, Storage - Locker |
|
Appliances
|
Dishwasher, Dryer, Stove, Washer, Refrigerator |
|
Cooling Type
|
Central Air Conditioning |
|
Exterior Finish
|
Concrete |
|
Fire Protection
|
Security System |
|
Flooring Type
|
Hardwood, Ceramic, Carpeted |
|
Heating Fuel
|
Natural Gas |
|
Heating Type
|
Heat Pump |
|
Size Interior
|
600 - 699 Sqft |
|
Type
|
Apartment |
Parking
Land
|
Acreage
|
No |
|
Land Amenities
|
Park, Place Of Worship, Public Transit, Schools |
Rooms
| Level |
Type |
Length |
Width |
Dimensions |
|
Main Level |
Living Room |
5.64 m |
3.35 m |
5.64 m x 3.35 m |
|
Main Level |
Dining Room |
5.64 m |
3.35 m |
5.64 m x 3.35 m |
|
Main Level |
Kitchen |
2.7 m |
2.44 m |
2.7 m x 2.44 m |
|
Main Level |
Primary Bedroom |
3.35 m |
3.05 m |
3.35 m x 3.05 m |
https://www.realtor.ca/real-estate/28254749/1509-133-wynford-drive-toronto-banbury-don-mills-banbury-don-mills




















