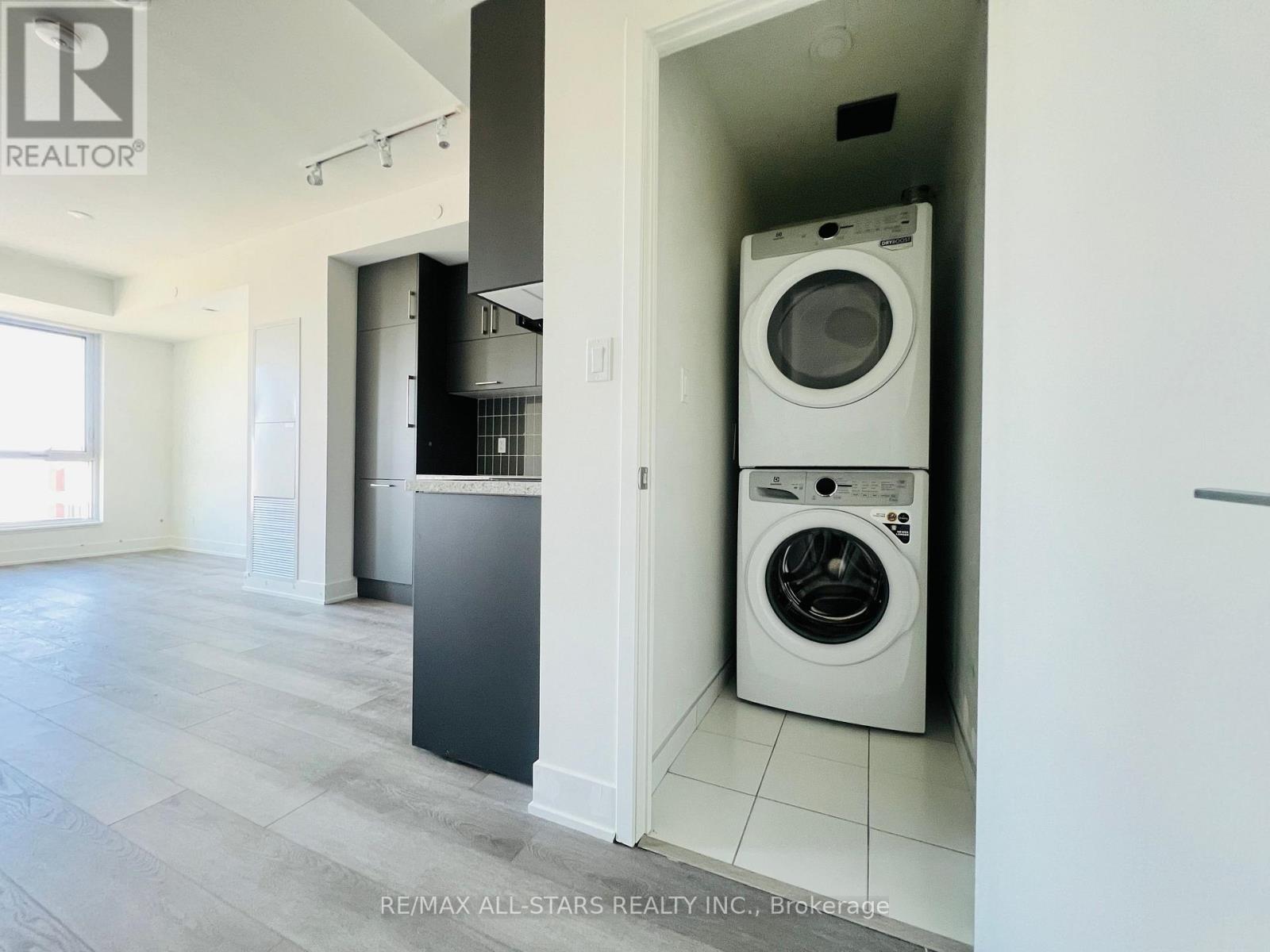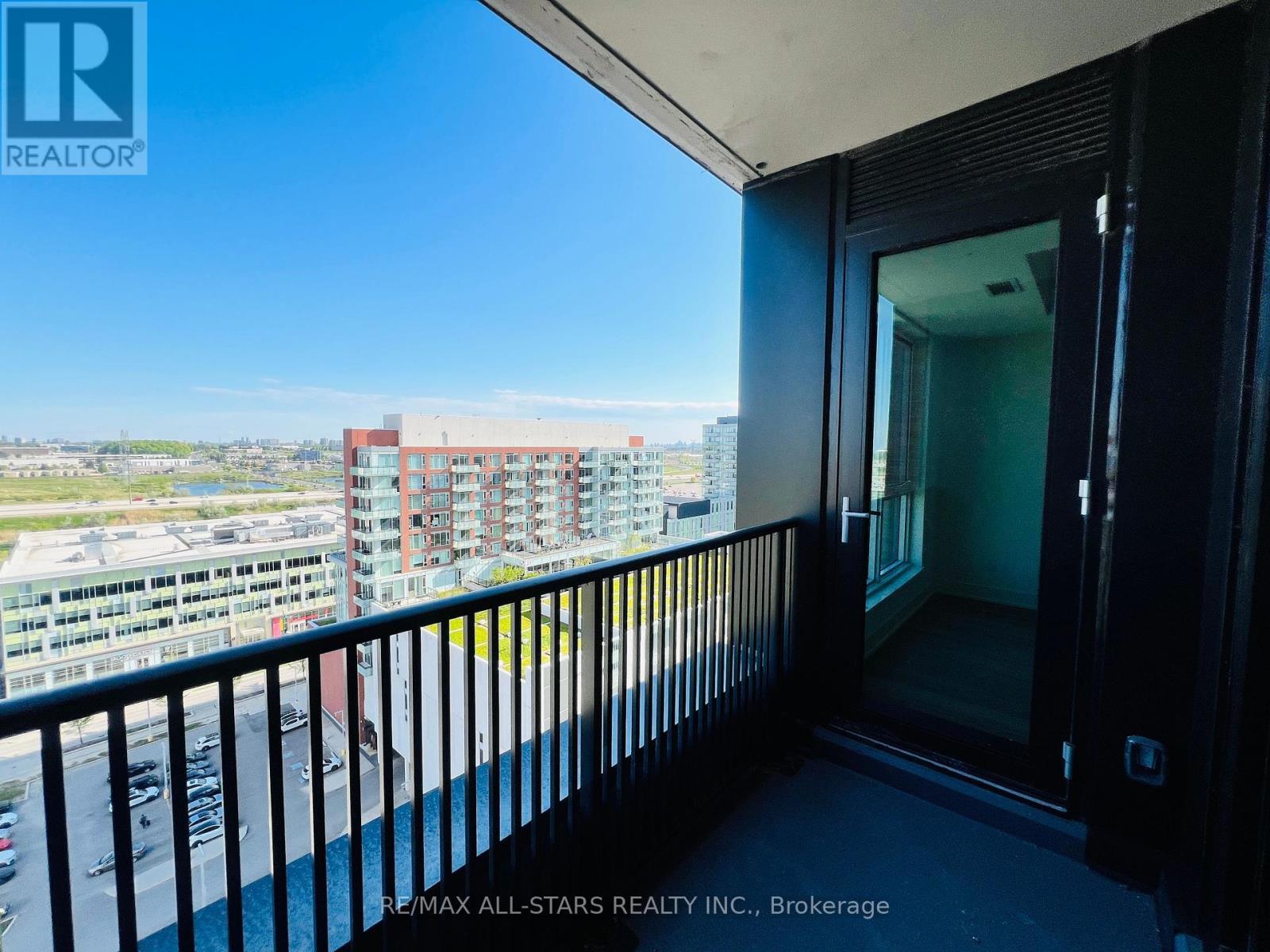1 Bedroom
1 Bathroom
500 - 599 sqft
Central Air Conditioning
Forced Air
$1,980 Monthly
Step into this beautifully designed, brand-new 1-bedroom suite nestled in the heart of Downtown Markhamone of the GTAs most vibrant and sought-after communities. This elegant unit showcases floor-to-ceiling windows with unobstructed views, filling the space with an abundance of natural light. Thoughtfully finished with sleek laminate flooring throughout, the open-concept layout features a modern kitchen with quartz countertops, stainless steel appliances, a stylish backsplash, and contemporary cabinetryperfect for both everyday living and entertaining. The bright and spacious bedroom includes a floor-to-ceiling window and a double closet, while the oversized bathroom offers comfort and accessibility. Located just steps from premier shopping, dining, transit, and entertainment, and moments from York University and Highways 7, 407, and 404this suite delivers sophisticated urban living at its finest. (id:55499)
Property Details
|
MLS® Number
|
N12176978 |
|
Property Type
|
Single Family |
|
Community Name
|
Unionville |
|
Community Features
|
Pet Restrictions |
|
Features
|
Balcony, Carpet Free |
Building
|
Bathroom Total
|
1 |
|
Bedrooms Above Ground
|
1 |
|
Bedrooms Total
|
1 |
|
Age
|
New Building |
|
Appliances
|
Range |
|
Cooling Type
|
Central Air Conditioning |
|
Exterior Finish
|
Concrete, Brick |
|
Flooring Type
|
Laminate |
|
Foundation Type
|
Concrete |
|
Heating Fuel
|
Natural Gas |
|
Heating Type
|
Forced Air |
|
Size Interior
|
500 - 599 Sqft |
|
Type
|
Apartment |
Parking
Land
Rooms
| Level |
Type |
Length |
Width |
Dimensions |
|
Flat |
Living Room |
6.65 m |
3.05 m |
6.65 m x 3.05 m |
|
Flat |
Dining Room |
6.65 m |
3.05 m |
6.65 m x 3.05 m |
|
Flat |
Kitchen |
6.65 m |
3.05 m |
6.65 m x 3.05 m |
|
Flat |
Bedroom |
3.2 m |
3.09 m |
3.2 m x 3.09 m |
https://www.realtor.ca/real-estate/28374676/1508-38-andre-de-grasse-street-markham-unionville-unionville















