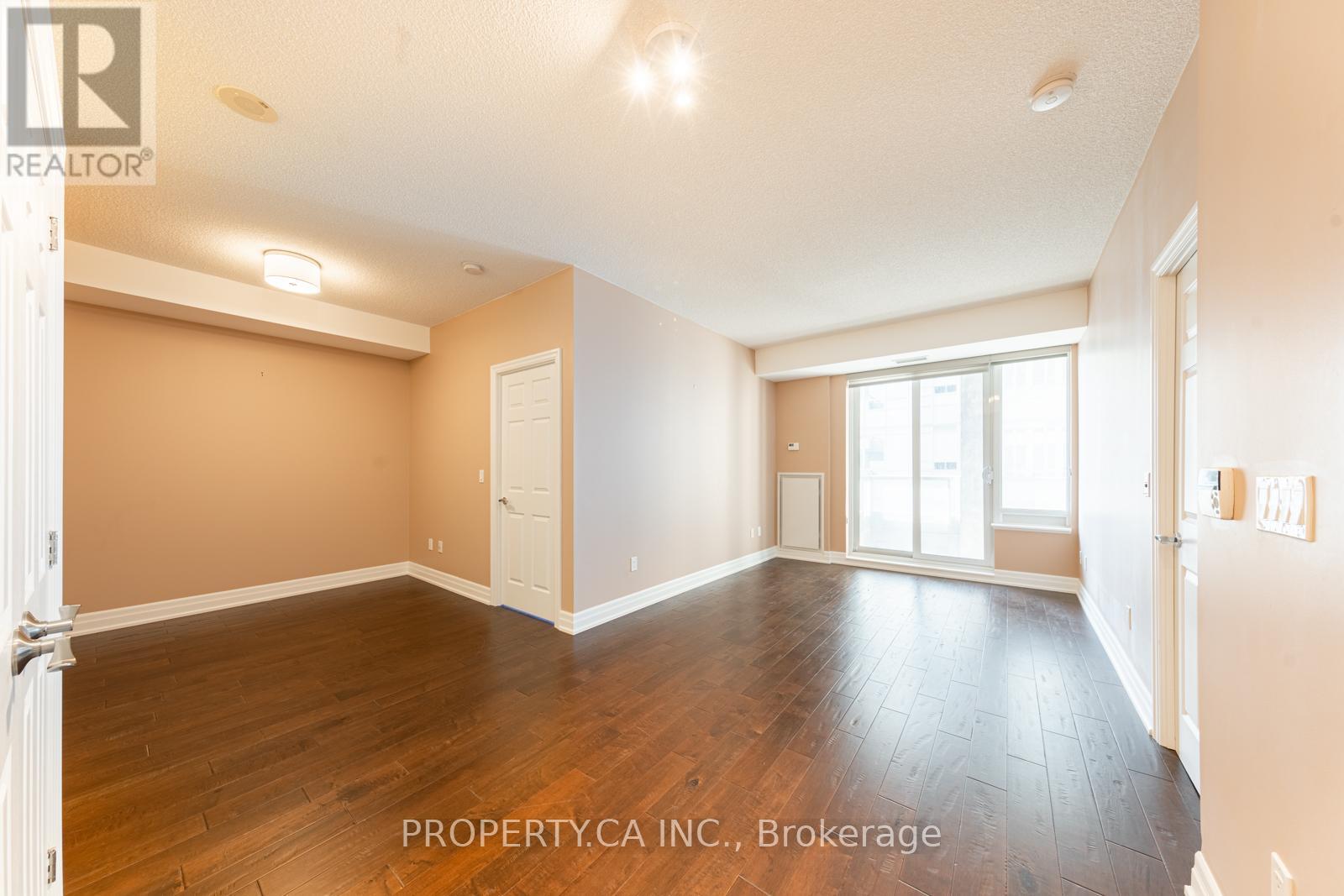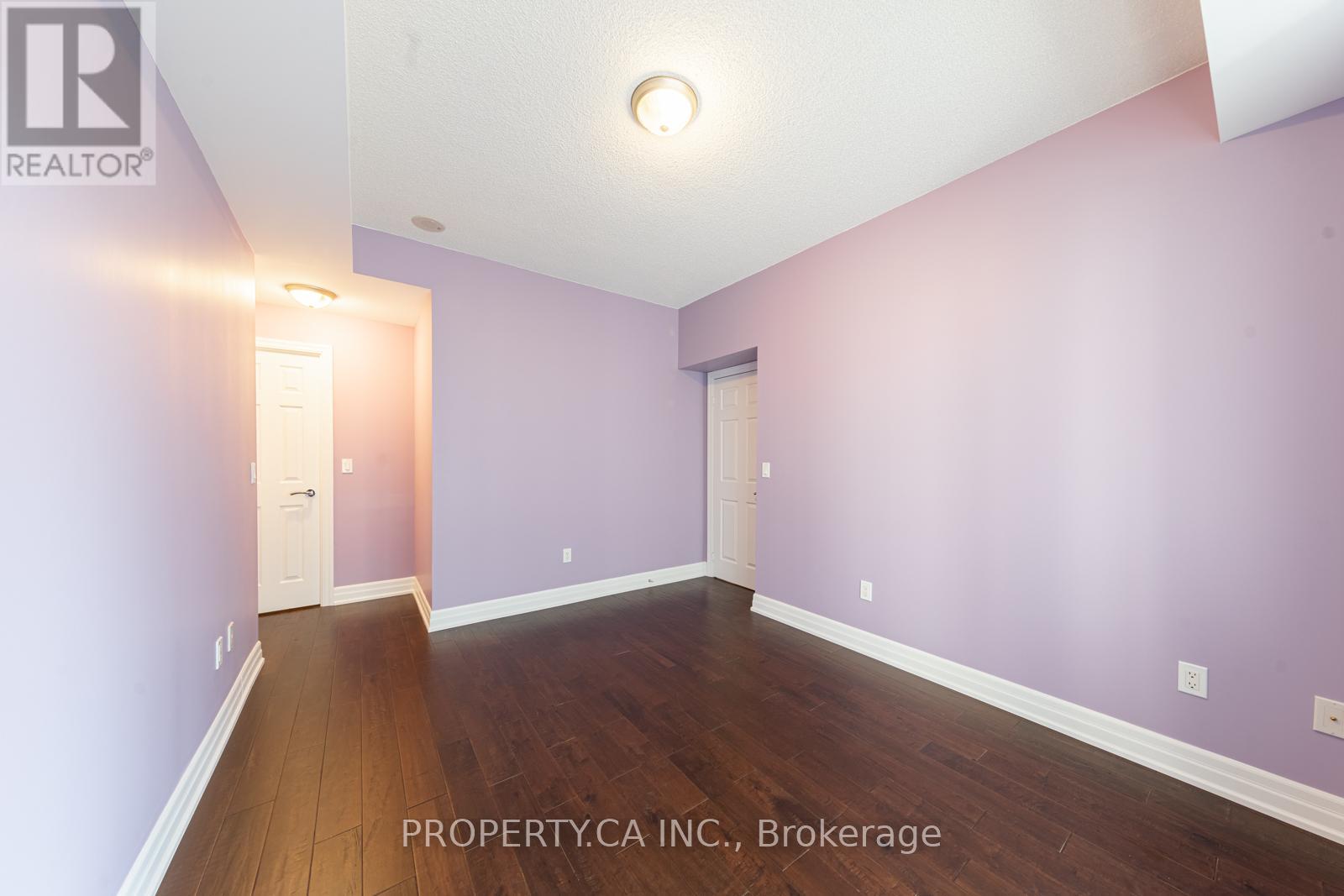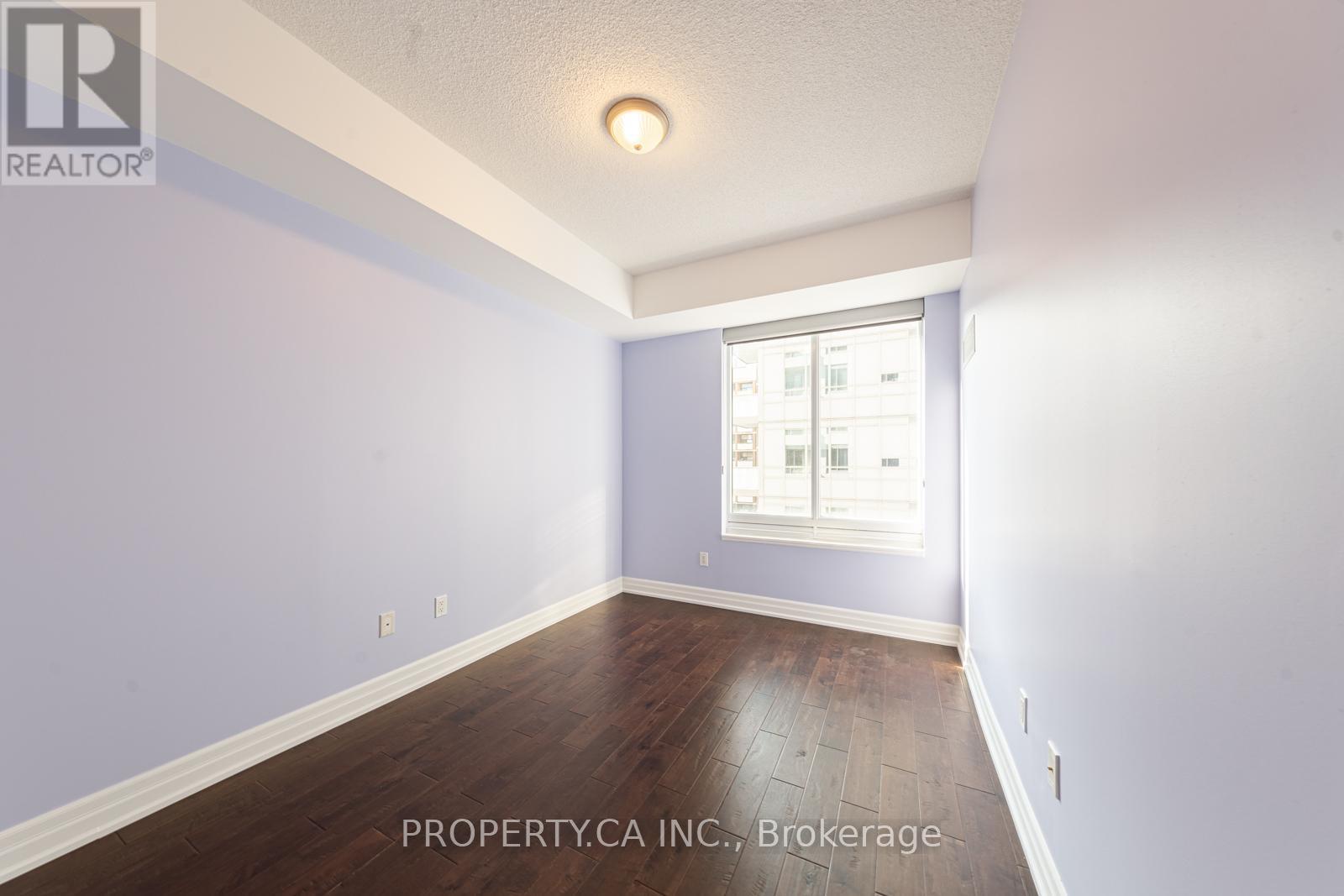3 Bedroom
2 Bathroom
900 - 999 sqft
Central Air Conditioning
Forced Air
$3,400 Monthly
Welcome To The Art-Deco Inspired Uptown Residences In Yorkville. This 905Sf Split 2 Bedrooms & Den With Balcony Has A Very Functional Layout. Parking Included. Hardwood Floors Throughout With Exquisite Finishes. Great Amenities: Grand Lobby, Large Gym, Yoga Studio, Virtual Golf, Media Room, Games Room, Party Room, & Visitor Parking. Excellent 24Hr Concierge Staff. Prime Location - Steps From Yonge/Bloor & Bay Subway Stations, U Of T, Shops & Restaurants. (id:55499)
Property Details
|
MLS® Number
|
C12141080 |
|
Property Type
|
Single Family |
|
Community Name
|
Bay Street Corridor |
|
Amenities Near By
|
Park, Public Transit |
|
Community Features
|
Pet Restrictions |
|
Features
|
Balcony |
|
Parking Space Total
|
1 |
Building
|
Bathroom Total
|
2 |
|
Bedrooms Above Ground
|
2 |
|
Bedrooms Below Ground
|
1 |
|
Bedrooms Total
|
3 |
|
Age
|
6 To 10 Years |
|
Amenities
|
Security/concierge, Recreation Centre, Exercise Centre, Party Room, Visitor Parking |
|
Appliances
|
Dishwasher, Dryer, Microwave, Stove, Washer, Window Coverings, Refrigerator |
|
Cooling Type
|
Central Air Conditioning |
|
Exterior Finish
|
Concrete |
|
Flooring Type
|
Hardwood |
|
Heating Fuel
|
Natural Gas |
|
Heating Type
|
Forced Air |
|
Size Interior
|
900 - 999 Sqft |
|
Type
|
Apartment |
Parking
Land
|
Acreage
|
No |
|
Land Amenities
|
Park, Public Transit |
Rooms
| Level |
Type |
Length |
Width |
Dimensions |
|
Ground Level |
Living Room |
5.73 m |
3.05 m |
5.73 m x 3.05 m |
|
Ground Level |
Dining Room |
5.73 m |
3.05 m |
5.73 m x 3.05 m |
|
Ground Level |
Kitchen |
2.6 m |
2.31 m |
2.6 m x 2.31 m |
|
Ground Level |
Primary Bedroom |
3.78 m |
3.05 m |
3.78 m x 3.05 m |
|
Ground Level |
Bedroom 2 |
3.66 m |
2.69 m |
3.66 m x 2.69 m |
|
Ground Level |
Den |
2.81 m |
2.49 m |
2.81 m x 2.49 m |
https://www.realtor.ca/real-estate/28296507/1508-35-balmuto-street-toronto-bay-street-corridor-bay-street-corridor































