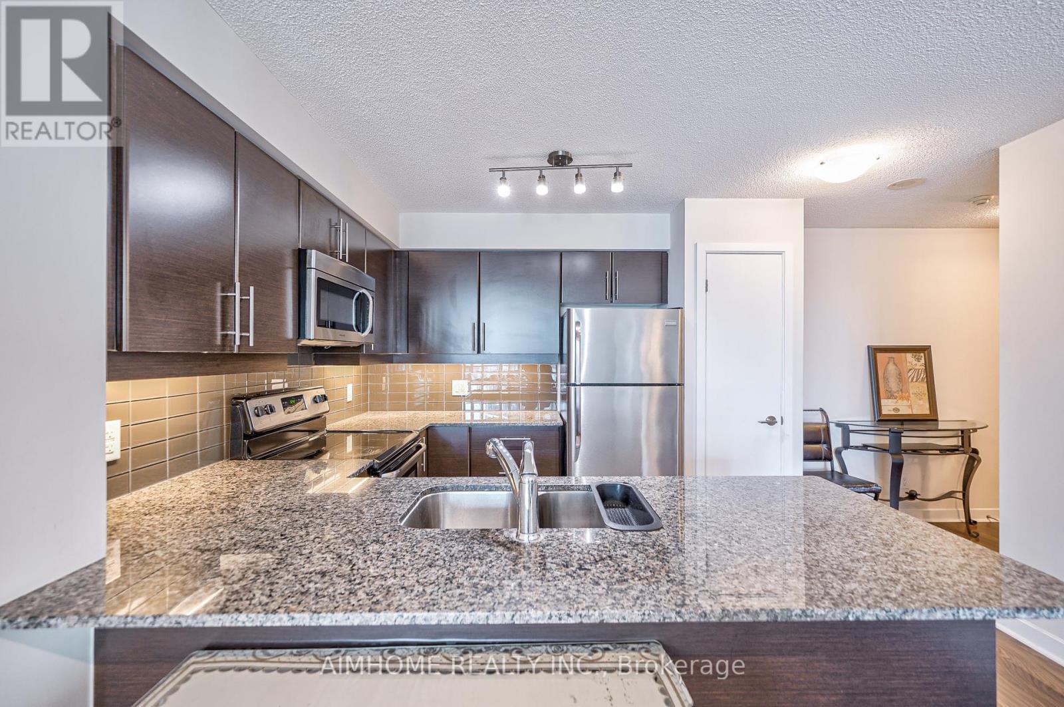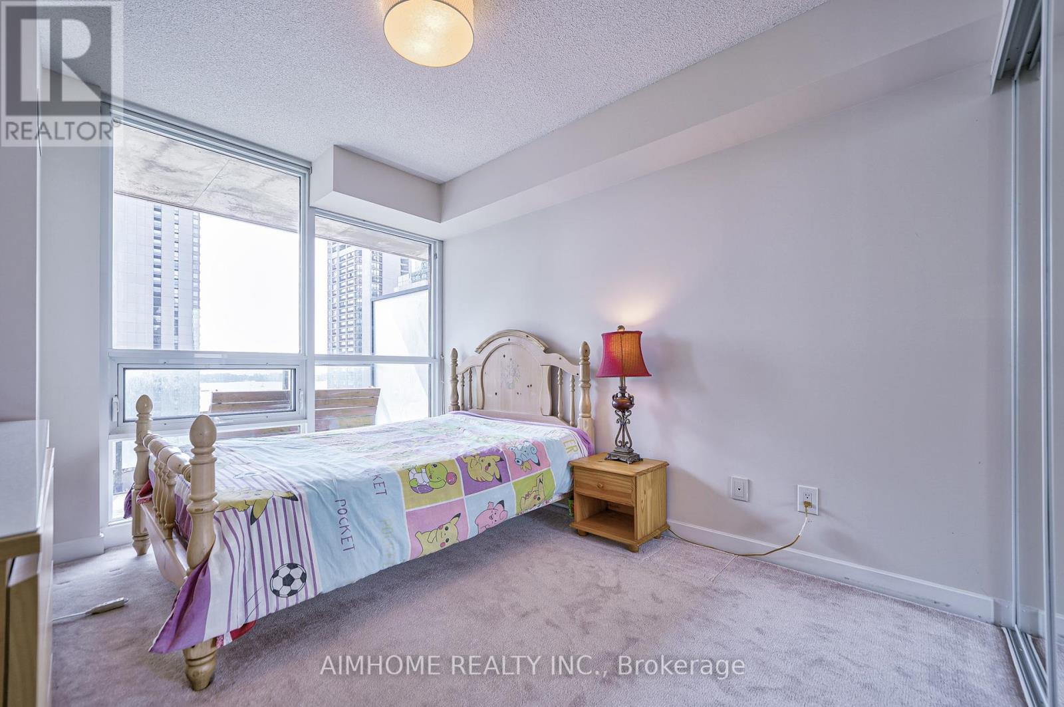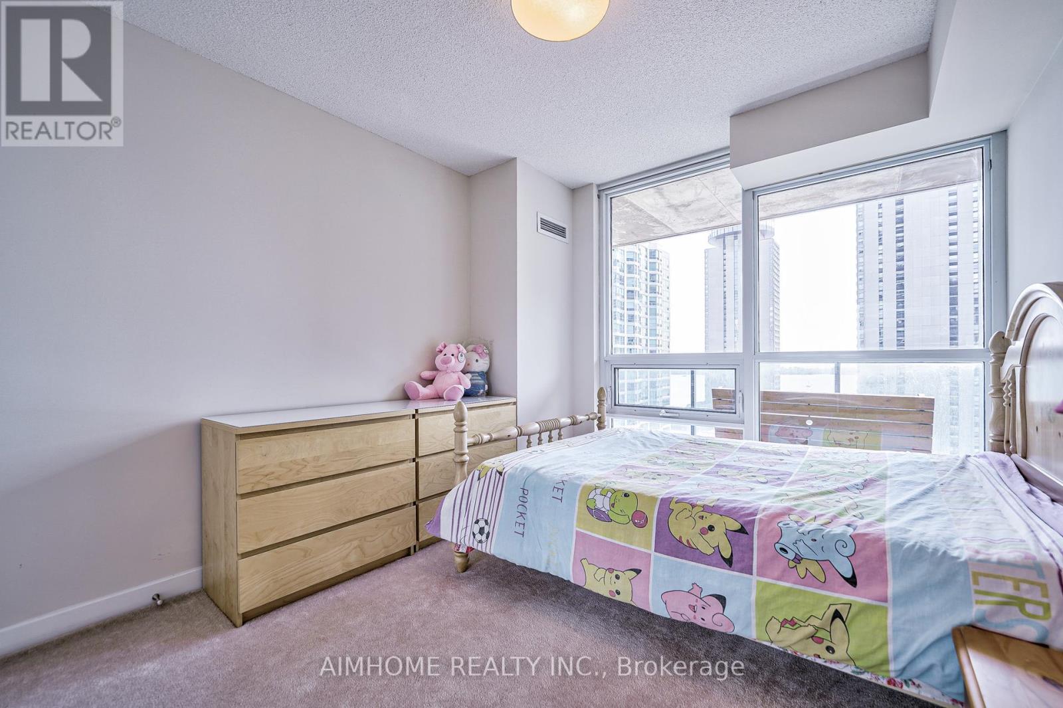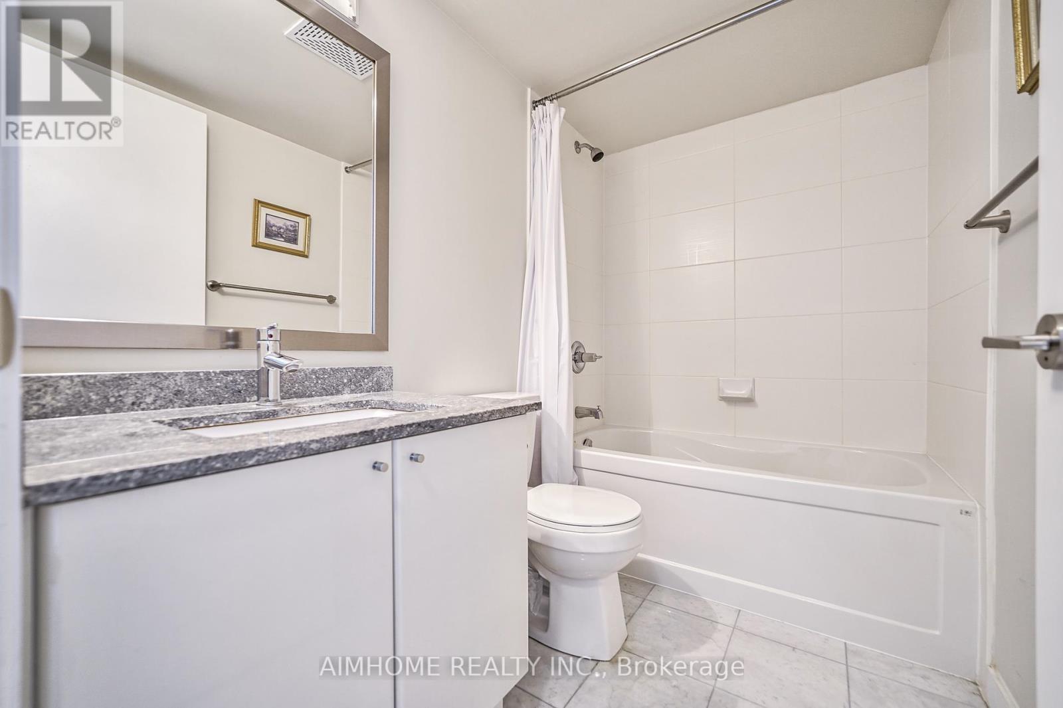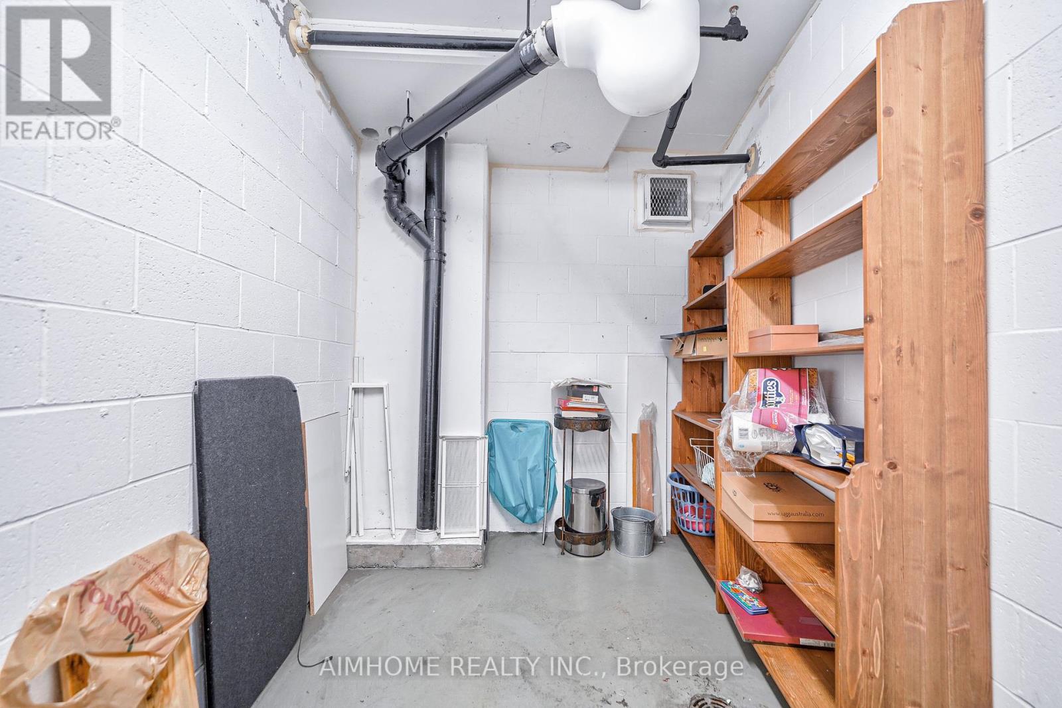1508 - 33 Bay Street Toronto (Waterfront Communities), Ontario M5J 2Z3
3 Bedroom
2 Bathroom
Central Air Conditioning, Ventilation System
Forced Air
$1,099,000Maintenance, Heat, Water, Common Area Maintenance, Insurance, Parking
$774.21 Monthly
Maintenance, Heat, Water, Common Area Maintenance, Insurance, Parking
$774.21 MonthlyAmazing South-East Lakeview Suite In The Prestigious Waterfront District! Large 2+Den W/Breathtaking Lake & CityViews! 9'Ft Ceiling, Very Bright & Functional Layout, Granite Counters.Owned 1 Parking & 1 SUPER HUGE LOCKER! Steps To Union Station, Subway, Harbour front & Shopping. Close to centre Island. Large Pool, 2 Gyms, Running Track/Tennis/Squash/Raquet Ball, Daycare Etc. Watch Virtual Tour and See the Floor Plan. (id:55499)
Property Details
| MLS® Number | C9309376 |
| Property Type | Single Family |
| Community Name | Waterfront Communities C1 |
| Community Features | Pet Restrictions |
| Features | Balcony, In Suite Laundry |
| Parking Space Total | 1 |
Building
| Bathroom Total | 2 |
| Bedrooms Above Ground | 2 |
| Bedrooms Below Ground | 1 |
| Bedrooms Total | 3 |
| Amenities | Storage - Locker |
| Appliances | Dishwasher, Dryer, Microwave, Range, Refrigerator, Stove, Washer, Window Coverings |
| Cooling Type | Central Air Conditioning, Ventilation System |
| Exterior Finish | Concrete |
| Flooring Type | Laminate, Carpeted |
| Heating Fuel | Natural Gas |
| Heating Type | Forced Air |
| Type | Apartment |
Land
| Acreage | No |
Rooms
| Level | Type | Length | Width | Dimensions |
|---|---|---|---|---|
| Flat | Den | 3.52 m | 3 m | 3.52 m x 3 m |
| Flat | Living Room | 5.84 m | 4.04 m | 5.84 m x 4.04 m |
| Flat | Kitchen | 2.73 m | 2.87 m | 2.73 m x 2.87 m |
| Flat | Primary Bedroom | 3.76 m | 3.02 m | 3.76 m x 3.02 m |
| Flat | Bedroom 2 | 3.35 m | 2.92 m | 3.35 m x 2.92 m |
Interested?
Contact us for more information










