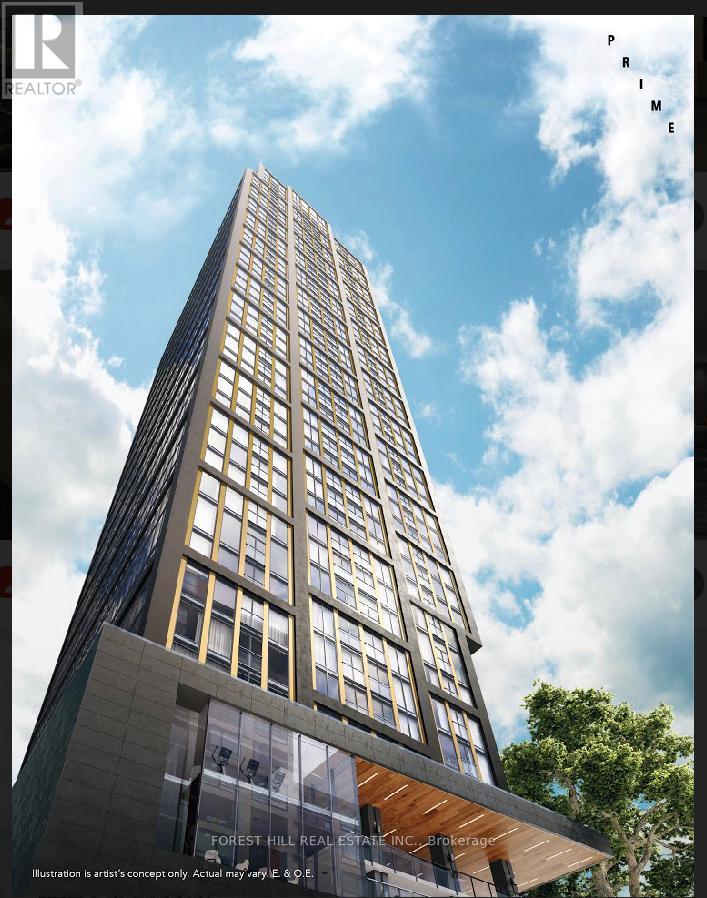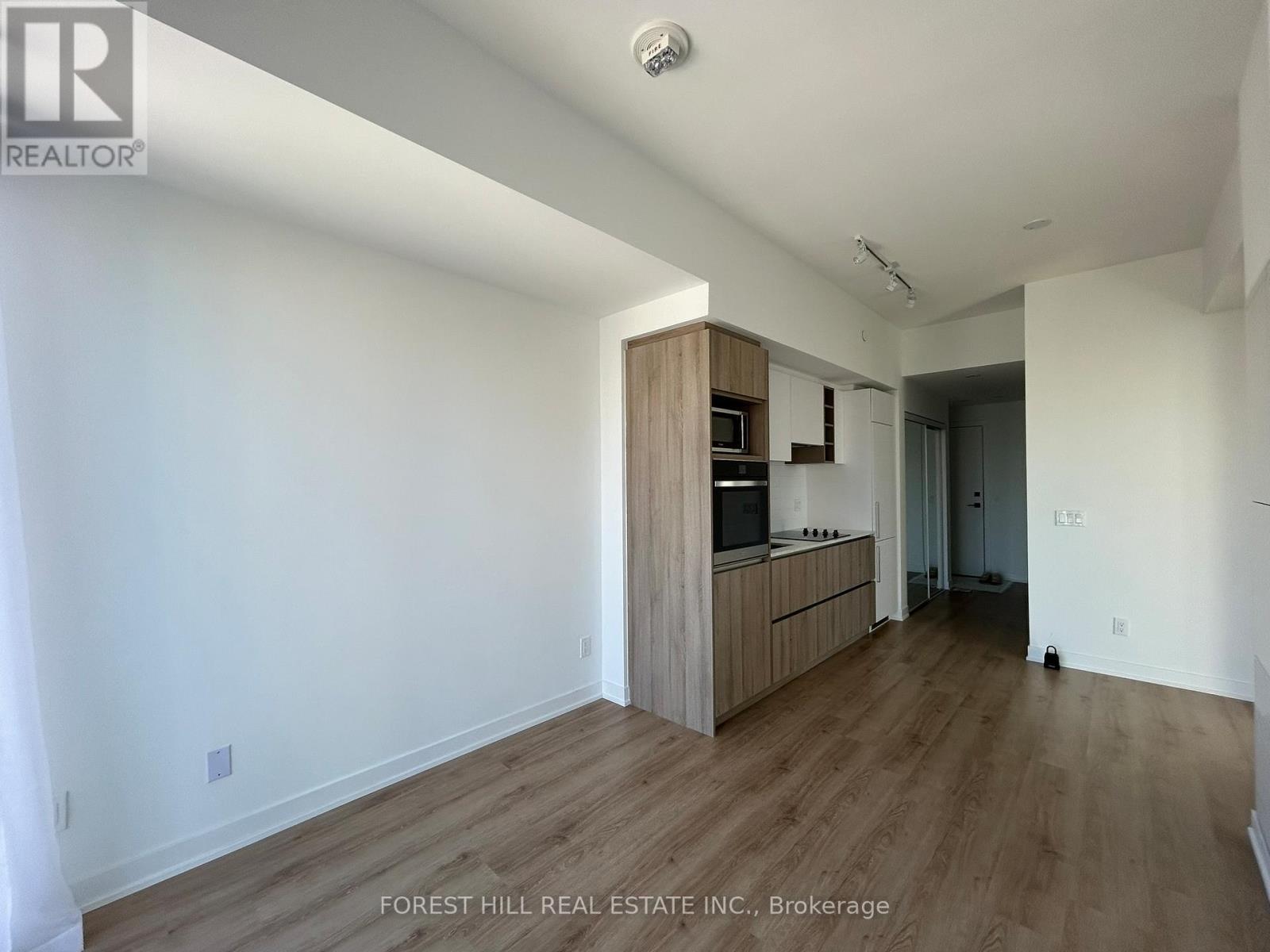2 Bedroom
1 Bathroom
500 - 599 sqft
Central Air Conditioning
$2,550 Monthly
1 Yr New 1+1 Suite On Prime Condo By Centrecourt Near TMU! NW View Corner Suite, 9.5' Ceiling, Built-In Integrated Appliances & Well Designed Cabinetry, Large Closet & Floor To Ceiling Windows, Den W/ Door & Window can be 2nd bedroom, 24Hr Concierge W/ Amenities, Steps To TMU Campus, Walking Distance To Shops, Restaurants, Banks, Transits, Parks, Easy Access To DVP & Gardiner, Great Location! (id:55499)
Property Details
|
MLS® Number
|
C12055561 |
|
Property Type
|
Single Family |
|
Community Name
|
Church-Yonge Corridor |
|
Amenities Near By
|
Hospital, Park, Place Of Worship, Public Transit, Schools |
|
Communication Type
|
High Speed Internet |
|
Community Features
|
Pet Restrictions |
|
Features
|
Elevator, Balcony, Carpet Free |
Building
|
Bathroom Total
|
1 |
|
Bedrooms Above Ground
|
1 |
|
Bedrooms Below Ground
|
1 |
|
Bedrooms Total
|
2 |
|
Age
|
0 To 5 Years |
|
Amenities
|
Party Room, Exercise Centre, Security/concierge, Visitor Parking |
|
Appliances
|
Oven - Built-in, Cooktop, Dishwasher, Dryer, Hood Fan, Microwave, Oven, Washer, Window Coverings, Refrigerator |
|
Cooling Type
|
Central Air Conditioning |
|
Exterior Finish
|
Concrete |
|
Flooring Type
|
Laminate |
|
Size Interior
|
500 - 599 Sqft |
|
Type
|
Apartment |
Parking
Land
|
Acreage
|
No |
|
Land Amenities
|
Hospital, Park, Place Of Worship, Public Transit, Schools |
Rooms
| Level |
Type |
Length |
Width |
Dimensions |
|
Main Level |
Living Room |
2.84 m |
5.23 m |
2.84 m x 5.23 m |
|
Main Level |
Dining Room |
2.84 m |
5.23 m |
2.84 m x 5.23 m |
|
Main Level |
Kitchen |
2.84 m |
5.23 m |
2.84 m x 5.23 m |
|
Main Level |
Primary Bedroom |
2.74 m |
3.78 m |
2.74 m x 3.78 m |
|
Main Level |
Den |
2.16 m |
3.35 m |
2.16 m x 3.35 m |
https://www.realtor.ca/real-estate/28105880/1506-319-jarvis-street-toronto-church-yonge-corridor-church-yonge-corridor




























