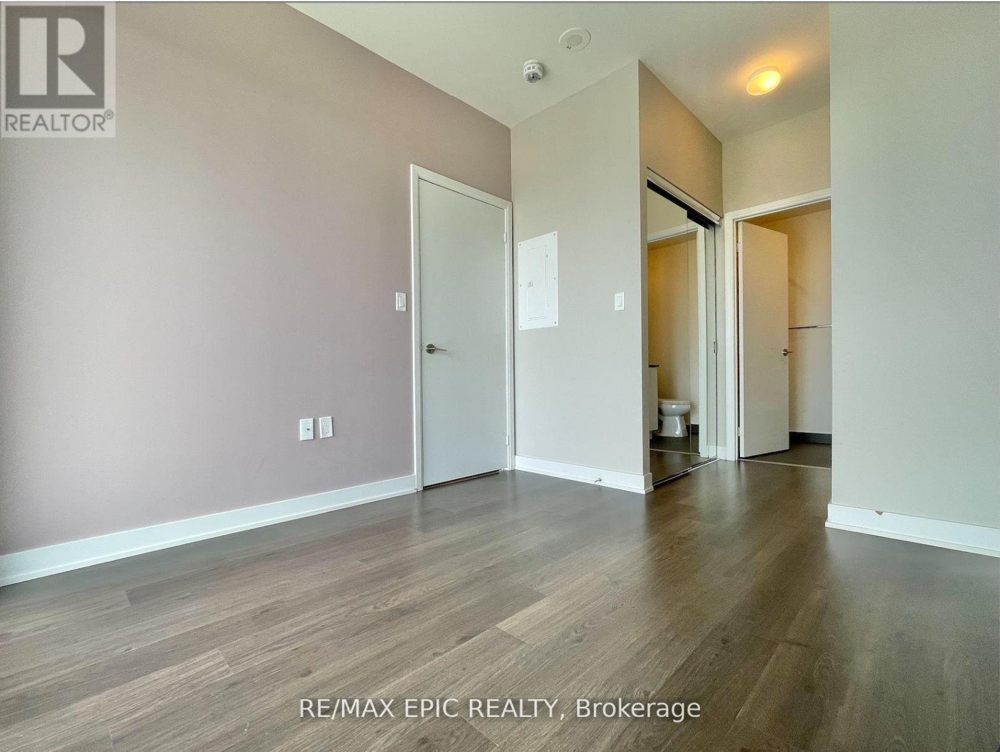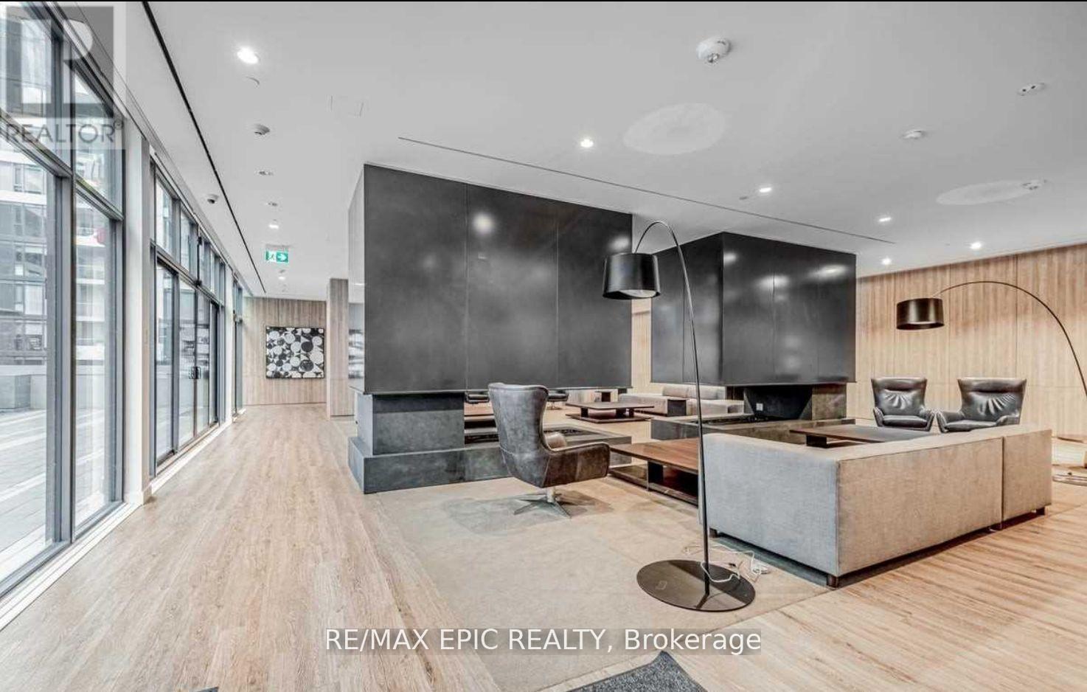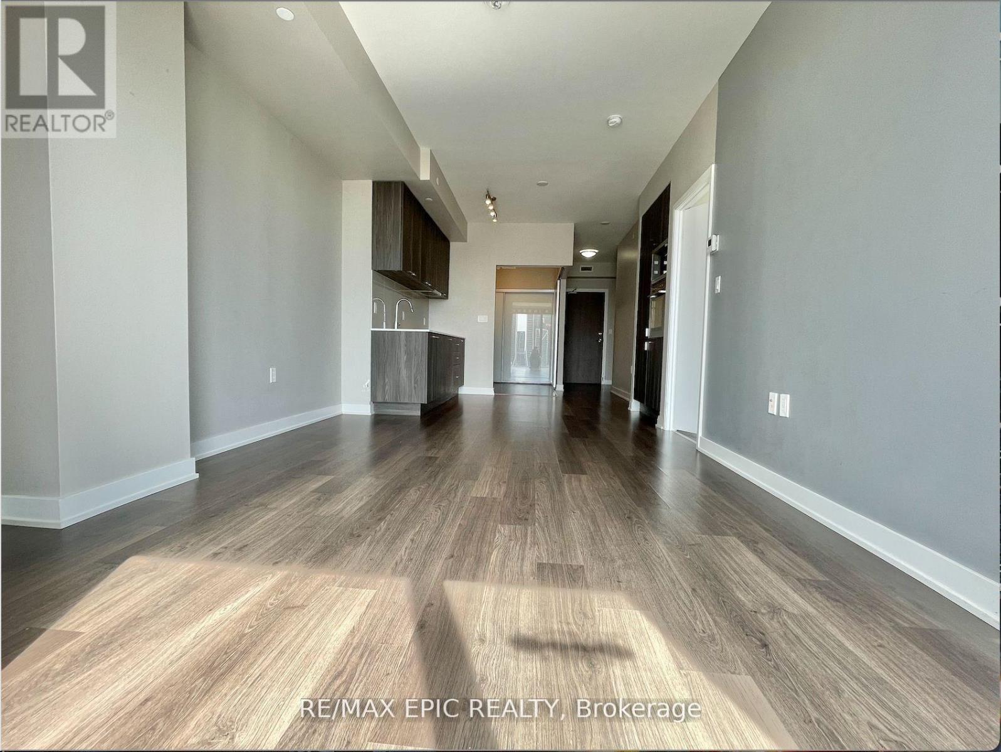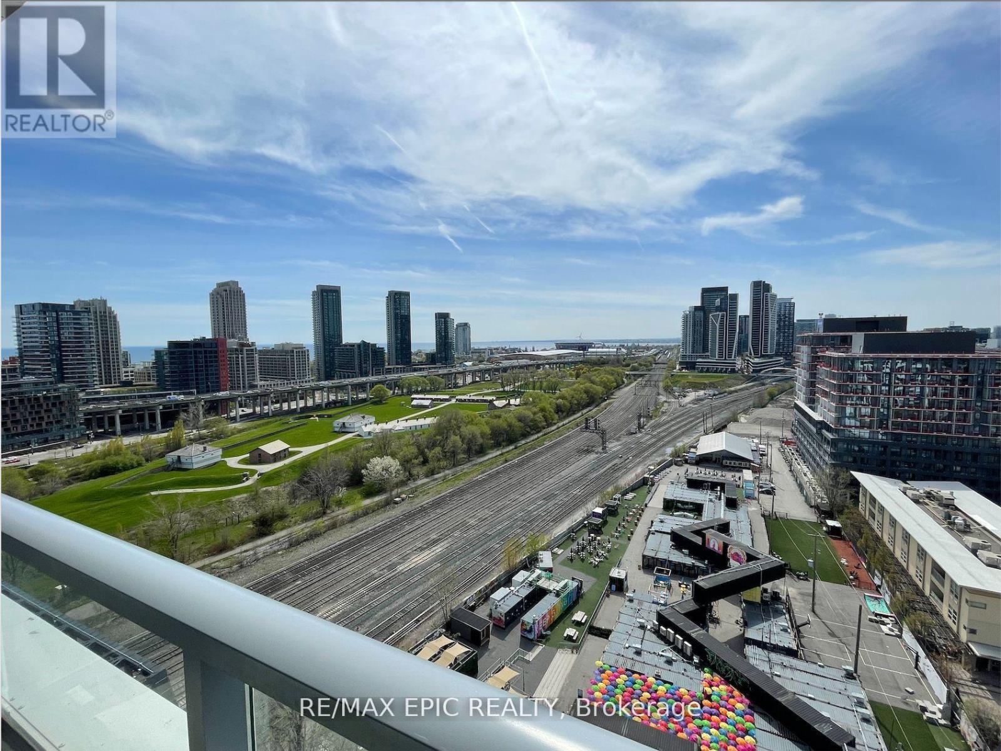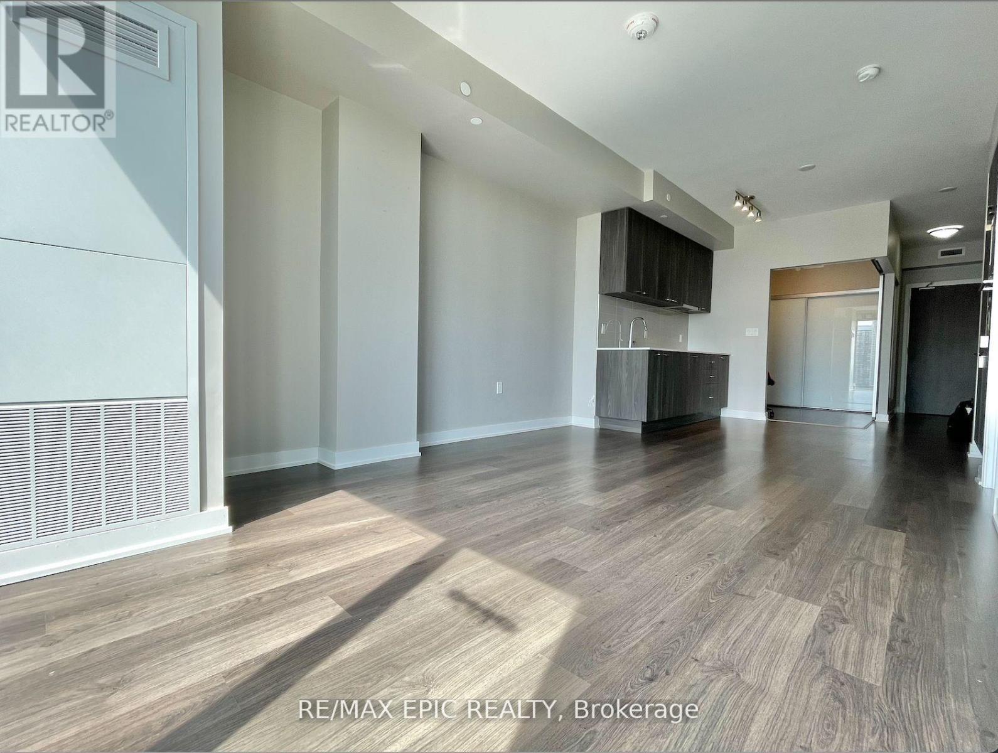2 Bedroom
2 Bathroom
700 - 799 sqft
Central Air Conditioning
Forced Air
Waterfront
$3,000 Monthly
Spectacular Unit 2 B And 2 B In A Boutique Building, Unobstructed 180 degree of Lake, CNE And Incredible Sunset ViewAll Year (south, east & west), 9 Ft smooth Ceilings, flr to ceil window, Extra Bright Unit, 2 Full Closets (Mirrored doublesided In The Master Bedroom& 4 piece ensuite), Practical Layout, Split floor plan. Nice Balcony With Lake And SunsetView, Upgrades In The Kitchen And Bathrooms, tons of Cabinets with extra storage, New Farmboy Downstairs To SolveYour Groceries Requirements. Unit In Neat Condition, Extended Kitchen Cabinets, Built In Appliances, IncredibleAmenities Gym (3 Excercise Areas), 24Hr Concierge, Bbq, Courtyard, Outdoor Pool, Party Room, Dining Room. Farm Boyand Kettleman's Bagel shop in main floor of building! Stackt Market across the street! The Well shopping a 1-minute walkaway! Easy access to public transit & minutes to Gardiner Express Way! Close to parks & surrounded by amazing shopping& dining! Steps to waterfront! Too much to mention! (id:55499)
Property Details
|
MLS® Number
|
C12089696 |
|
Property Type
|
Single Family |
|
Community Name
|
Niagara |
|
Amenities Near By
|
Marina, Park, Public Transit, Schools |
|
Community Features
|
Pet Restrictions |
|
Features
|
Balcony |
|
View Type
|
View |
|
Water Front Type
|
Waterfront |
Building
|
Bathroom Total
|
2 |
|
Bedrooms Above Ground
|
2 |
|
Bedrooms Total
|
2 |
|
Age
|
0 To 5 Years |
|
Amenities
|
Security/concierge, Exercise Centre, Party Room |
|
Cooling Type
|
Central Air Conditioning |
|
Exterior Finish
|
Concrete, Stone |
|
Flooring Type
|
Laminate |
|
Heating Fuel
|
Natural Gas |
|
Heating Type
|
Forced Air |
|
Size Interior
|
700 - 799 Sqft |
|
Type
|
Apartment |
Parking
Land
|
Acreage
|
No |
|
Land Amenities
|
Marina, Park, Public Transit, Schools |
Rooms
| Level |
Type |
Length |
Width |
Dimensions |
|
Main Level |
Kitchen |
7.31 m |
3.26 m |
7.31 m x 3.26 m |
|
Main Level |
Dining Room |
7.31 m |
3.26 m |
7.31 m x 3.26 m |
|
Main Level |
Living Room |
7.31 m |
3.26 m |
7.31 m x 3.26 m |
|
Main Level |
Bedroom |
3 m |
2.74 m |
3 m x 2.74 m |
|
Main Level |
Bedroom 2 |
2.62 m |
2.31 m |
2.62 m x 2.31 m |
https://www.realtor.ca/real-estate/28184896/1506-27-bathurst-street-toronto-niagara-niagara







