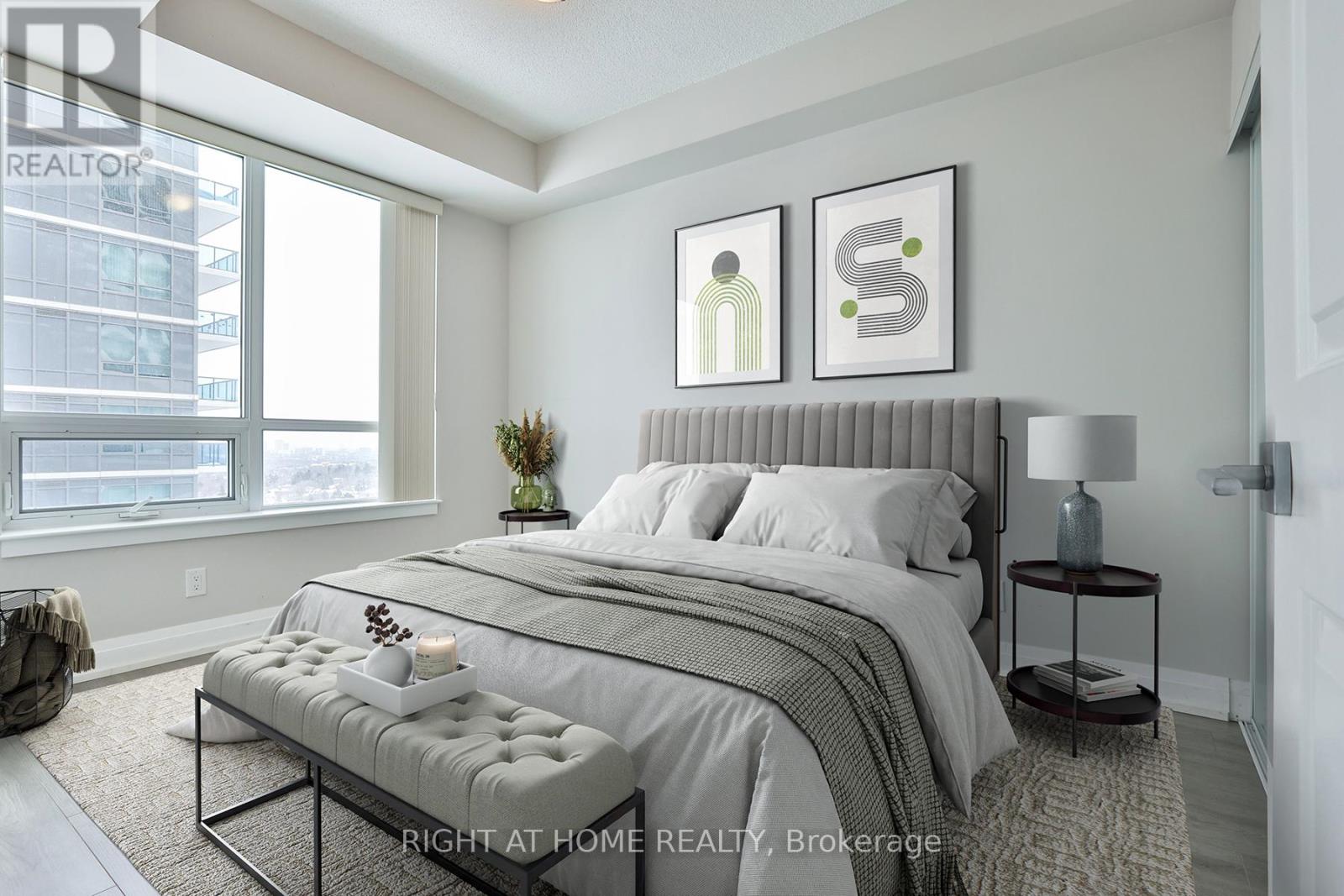1505 - 7165 Yonge Street Markham (Grandview), Ontario L3T 0C9
1 Bedroom
1 Bathroom
500 - 599 sqft
Central Air Conditioning, Ventilation System
Forced Air
$2,100 Monthly
Priced slightly under market for AAA+ Tenants. Functional layout. 9' ceilings in the unit with FULL sized appliances. Direct indoor access to shopping mall with supermarket, food courts, restaurants, banks, clinics, shops and more! Well appointed amenities that include: 24hr concierge in the building, gym, pool, hot tub, sauna, party room, outdoor BBQ area and seating area, billiards, and guest suites. Everything you need for worry free, easy condo life enjoyment. Close to future Line 1 Yonge St North subway extension! [3 photos have been virtually staged] (id:55499)
Property Details
| MLS® Number | N12084880 |
| Property Type | Single Family |
| Community Name | Grandview |
| Community Features | Pet Restrictions |
| Features | Balcony, In Suite Laundry |
| Parking Space Total | 1 |
Building
| Bathroom Total | 1 |
| Bedrooms Above Ground | 1 |
| Bedrooms Total | 1 |
| Amenities | Storage - Locker |
| Cooling Type | Central Air Conditioning, Ventilation System |
| Exterior Finish | Concrete |
| Flooring Type | Laminate |
| Heating Fuel | Natural Gas |
| Heating Type | Forced Air |
| Size Interior | 500 - 599 Sqft |
| Type | Apartment |
Parking
| Underground | |
| Garage |
Land
| Acreage | No |
Rooms
| Level | Type | Length | Width | Dimensions |
|---|---|---|---|---|
| Main Level | Living Room | 3.04 m | 5.79 m | 3.04 m x 5.79 m |
| Main Level | Dining Room | 3.04 m | 5.79 m | 3.04 m x 5.79 m |
| Main Level | Kitchen | 3.04 m | 5.79 m | 3.04 m x 5.79 m |
| Main Level | Primary Bedroom | 2.84 m | 3.81 m | 2.84 m x 3.81 m |
https://www.realtor.ca/real-estate/28172349/1505-7165-yonge-street-markham-grandview-grandview
Interested?
Contact us for more information

























