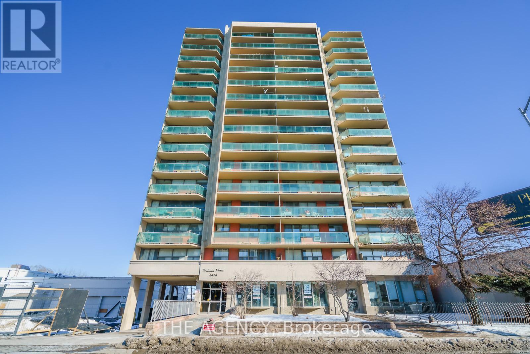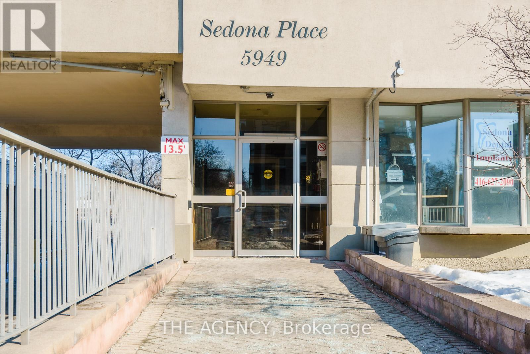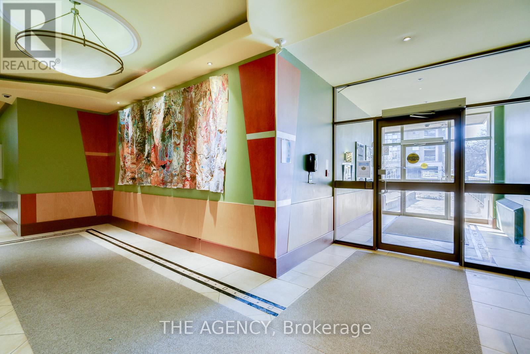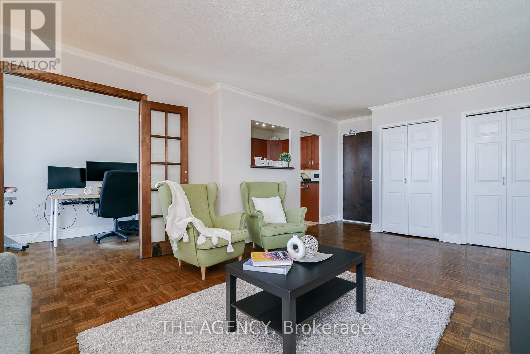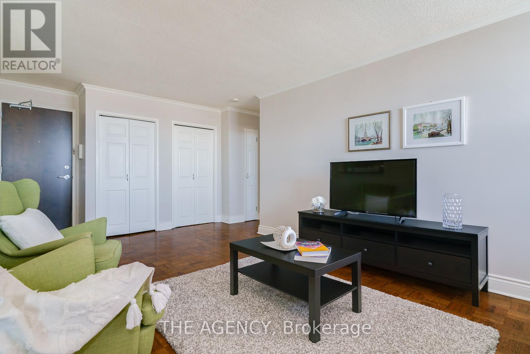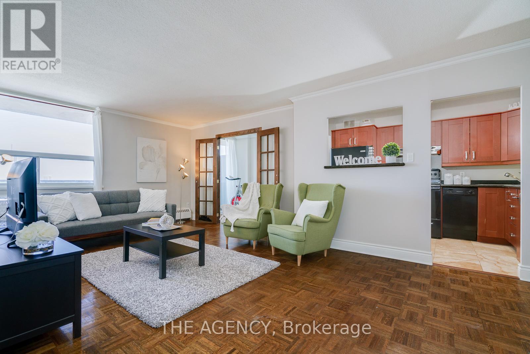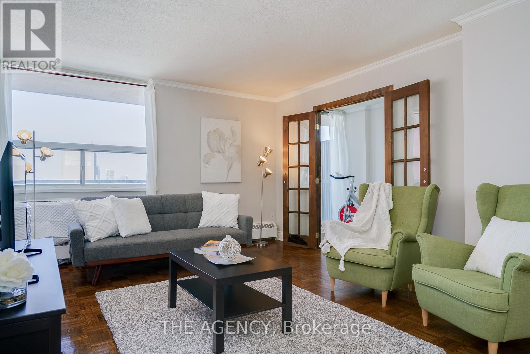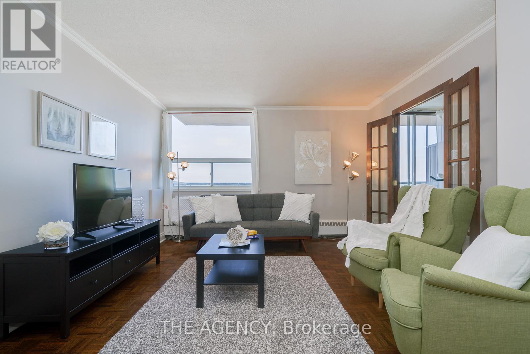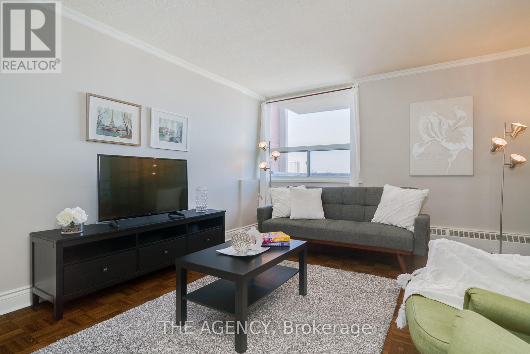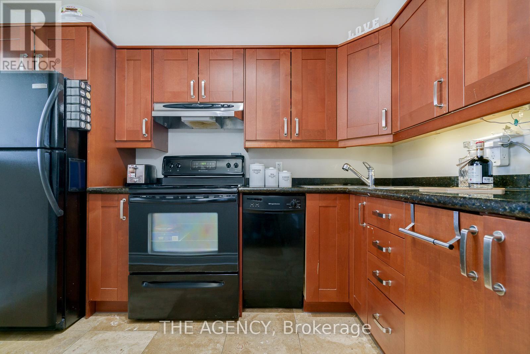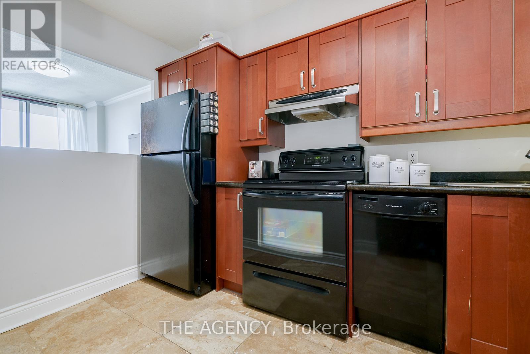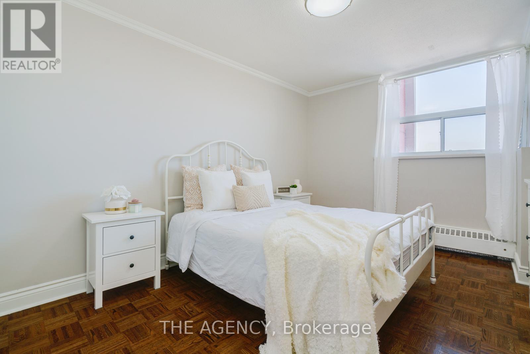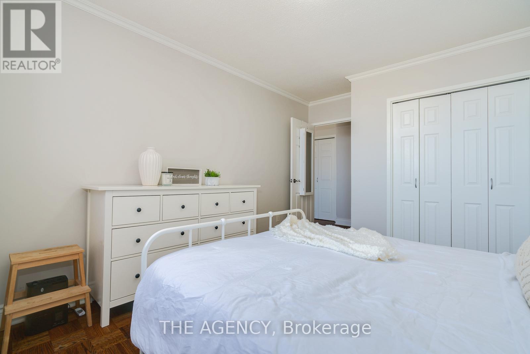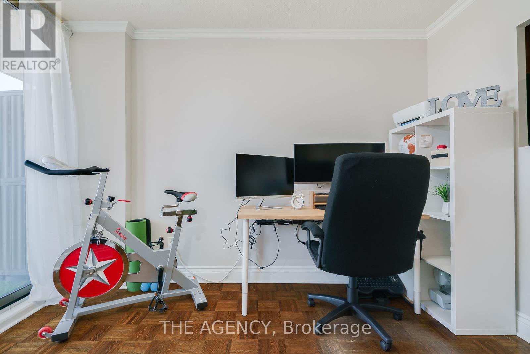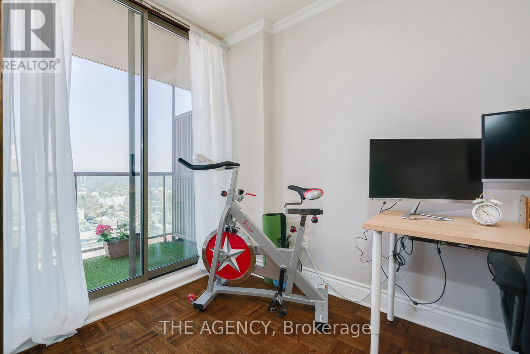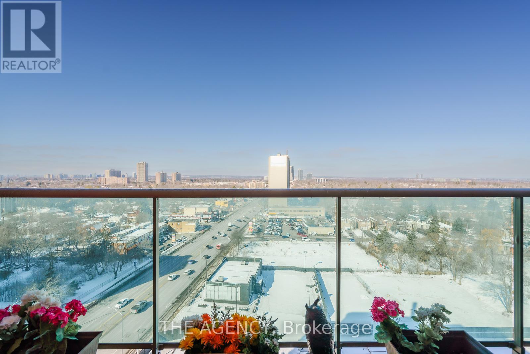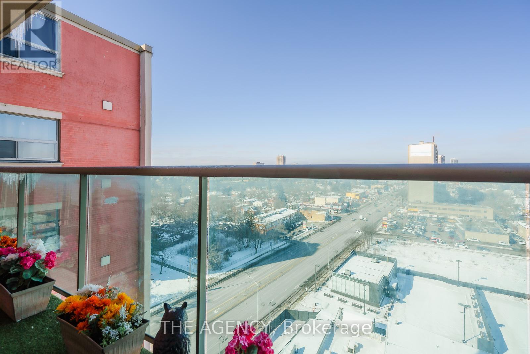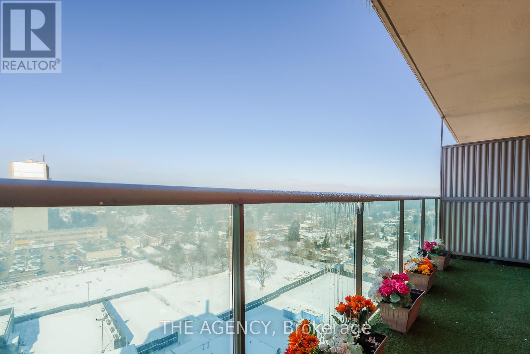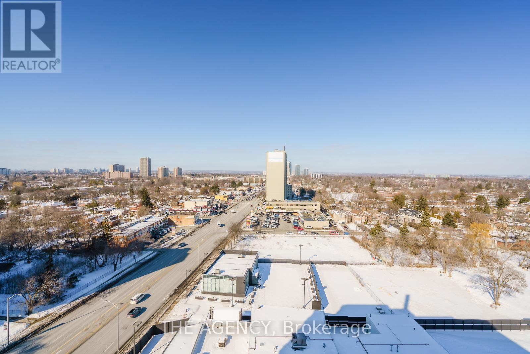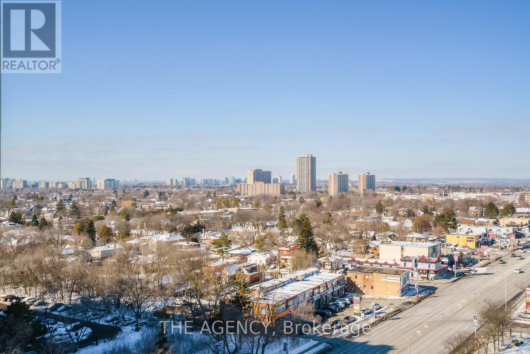1504 - 5949 Yonge Street Toronto (Newtonbrook East), Ontario M2M 3V8
2 Bedroom
1 Bathroom
600 - 699 sqft
Wall Unit
Hot Water Radiator Heat
$369,800Maintenance, Common Area Maintenance, Heat, Electricity, Insurance, Water
$997.21 Monthly
Maintenance, Common Area Maintenance, Heat, Electricity, Insurance, Water
$997.21 MonthlyAmazing Location, Space and Price! You can have it all! High Floor, Open Concept Living/Dining Area, Den with French Doors can be used as a 2nd Bedroom. 681Sq.Ft. + 89Sq.Ft. Balcony. Updated kitchen with track lights. Large Balcony with unobstructed North city view. Steps to public transit, shopping and projected Cummer subway stop at your door. Lenders may Asking 30- 35% Down-Payment. Possible Lenders: Luminus, Northern Birch Credit Union, Italian Credit Union, Equitable Trust. Photos were taken before tenanted. All Utilities and property tax are Included in Maintenance Fee! (id:55499)
Property Details
| MLS® Number | C12040311 |
| Property Type | Single Family |
| Community Name | Newtonbrook East |
| Amenities Near By | Park, Public Transit, Schools |
| Community Features | Pet Restrictions |
| Features | Balcony, Carpet Free |
| View Type | View |
Building
| Bathroom Total | 1 |
| Bedrooms Above Ground | 1 |
| Bedrooms Below Ground | 1 |
| Bedrooms Total | 2 |
| Amenities | Visitor Parking |
| Appliances | Dishwasher, Dryer, Stove, Washer, Refrigerator |
| Cooling Type | Wall Unit |
| Exterior Finish | Brick |
| Flooring Type | Wood, Ceramic |
| Heating Fuel | Natural Gas |
| Heating Type | Hot Water Radiator Heat |
| Size Interior | 600 - 699 Sqft |
| Type | Apartment |
Parking
| No Garage |
Land
| Acreage | No |
| Land Amenities | Park, Public Transit, Schools |
Rooms
| Level | Type | Length | Width | Dimensions |
|---|---|---|---|---|
| Main Level | Living Room | 6.12 m | 3.8 m | 6.12 m x 3.8 m |
| Main Level | Dining Room | 6.12 m | 3.53 m | 6.12 m x 3.53 m |
| Main Level | Kitchen | 3.22 m | 2.13 m | 3.22 m x 2.13 m |
| Main Level | Primary Bedroom | 4.03 m | 3.18 m | 4.03 m x 3.18 m |
| Main Level | Den | 3.52 m | 1.91 m | 3.52 m x 1.91 m |
Interested?
Contact us for more information

