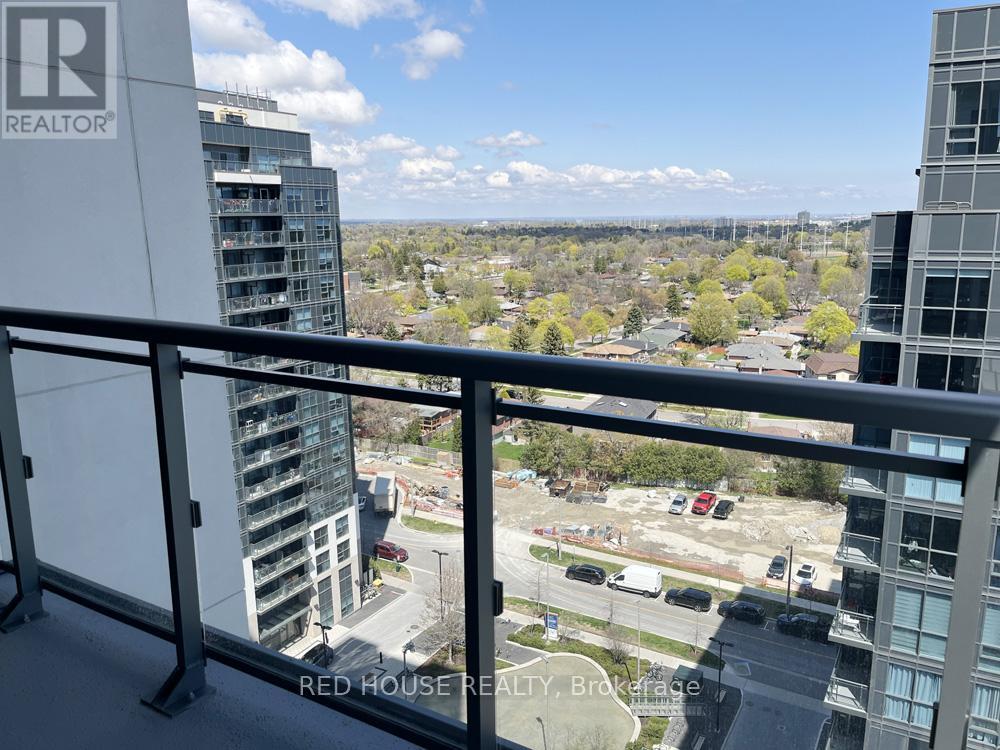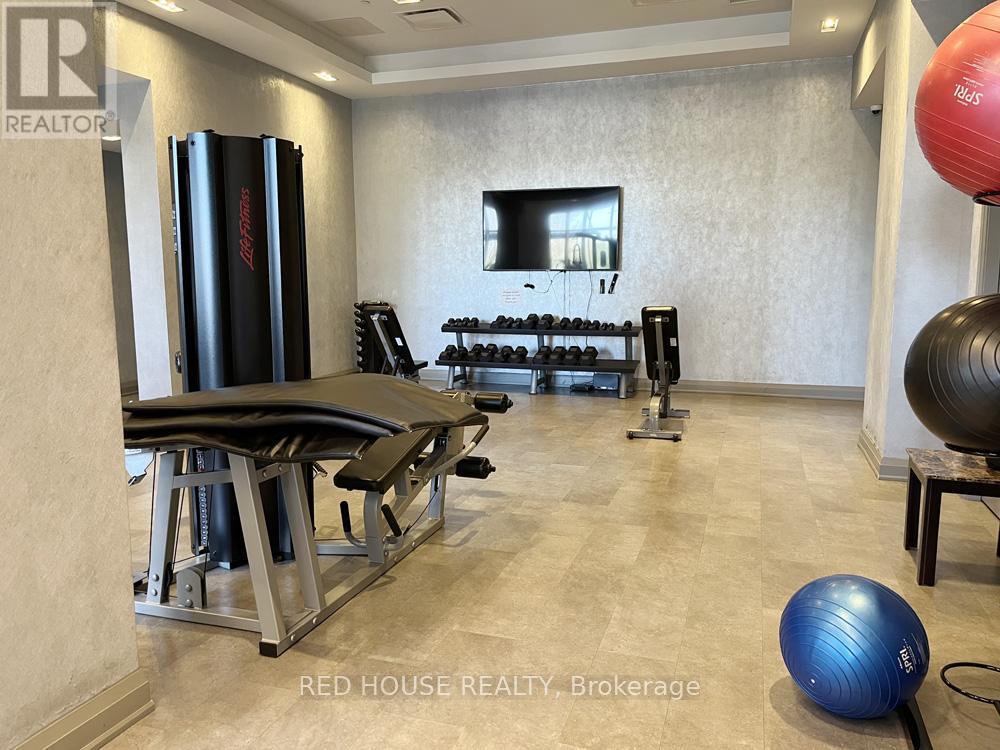1504 - 20 Meadowglen Place Toronto (Woburn), Ontario M1H 2Y5
3 Bedroom
2 Bathroom
800 - 899 sqft
Central Air Conditioning
Forced Air
$2,950 Monthly
Large Corner Suite! Split Bedroom Layout. 2 Full Bathrooms w/ Ensuite Bath in Primary Bedroom. Large Closets in Both Bedrooms. Spacious Den Ideal for Office Space. Parking & Locker. Great Location. Building Features Concierge, Gym, Party Room. Close to Centennial College Progress & Morningside Campuses, University of Toronto Scarborough Campus, Scarborough Town Centre, Pan Am Centre, Schools, Transit, 401, Lots of Shopping (id:55499)
Property Details
| MLS® Number | E12135678 |
| Property Type | Single Family |
| Community Name | Woburn |
| Community Features | Pet Restrictions |
| Features | Balcony |
| Parking Space Total | 1 |
Building
| Bathroom Total | 2 |
| Bedrooms Above Ground | 2 |
| Bedrooms Below Ground | 1 |
| Bedrooms Total | 3 |
| Amenities | Security/concierge, Exercise Centre, Party Room, Storage - Locker |
| Cooling Type | Central Air Conditioning |
| Exterior Finish | Brick |
| Flooring Type | Laminate, Carpeted |
| Heating Fuel | Natural Gas |
| Heating Type | Forced Air |
| Size Interior | 800 - 899 Sqft |
| Type | Apartment |
Parking
| Underground | |
| Garage |
Land
| Acreage | No |
Rooms
| Level | Type | Length | Width | Dimensions |
|---|---|---|---|---|
| Main Level | Living Room | 5.61 m | 3.17 m | 5.61 m x 3.17 m |
| Main Level | Dining Room | 5.61 m | 3.17 m | 5.61 m x 3.17 m |
| Main Level | Kitchen | 2.65 m | 2.17 m | 2.65 m x 2.17 m |
| Main Level | Primary Bedroom | 3.29 m | 3.08 m | 3.29 m x 3.08 m |
| Main Level | Bedroom 2 | 2.8 m | 2.74 m | 2.8 m x 2.74 m |
| Main Level | Den | 2.44 m | 1.52 m | 2.44 m x 1.52 m |
https://www.realtor.ca/real-estate/28285128/1504-20-meadowglen-place-toronto-woburn-woburn
Interested?
Contact us for more information






















