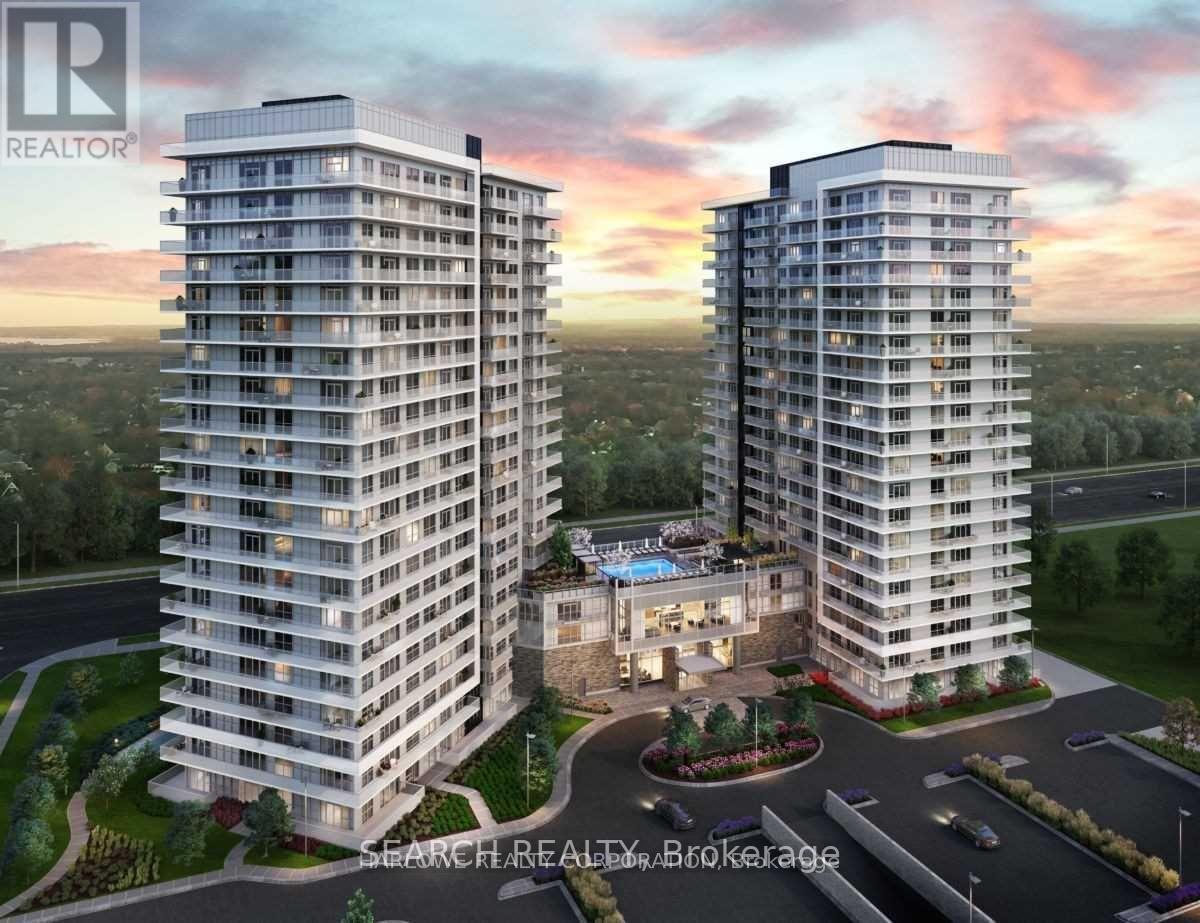1 Bedroom
2 Bathroom
600 - 699 sqft
Central Air Conditioning
Forced Air
$2,500 Monthly
1 B+D Condo with a large balcony in the heart of Central Erin Mills. It has two full washrooms, one parking space, and a locker. Steps to Erin Mill Town Centre, Walmart, Restaurants, Park, Bus Stop, Schools, Hospital and a quick HIY access. Landscaped grounds and Gardens with a Rooftop Outdoor Swimming Pool. Terrace, Lounge, BBQS. 24-hour Gym, children's playground, Guest Suites, Games Room and more. Internet is included, and water leak sensors are in the washrooms and kitchens. 9" smooth ceilings, Laminate flooring, Stone Counter Top, Window Blinds and SS Appliances (id:55499)
Property Details
|
MLS® Number
|
W12122308 |
|
Property Type
|
Single Family |
|
Community Name
|
Central Erin Mills |
|
Amenities Near By
|
Hospital, Park, Public Transit, Schools |
|
Community Features
|
Pet Restrictions, Community Centre |
|
Features
|
Flat Site, Balcony, Carpet Free |
|
Parking Space Total
|
1 |
Building
|
Bathroom Total
|
2 |
|
Bedrooms Above Ground
|
1 |
|
Bedrooms Total
|
1 |
|
Age
|
0 To 5 Years |
|
Amenities
|
Security/concierge, Exercise Centre, Party Room, Visitor Parking, Storage - Locker |
|
Cooling Type
|
Central Air Conditioning |
|
Exterior Finish
|
Concrete |
|
Flooring Type
|
Laminate |
|
Heating Fuel
|
Natural Gas |
|
Heating Type
|
Forced Air |
|
Size Interior
|
600 - 699 Sqft |
|
Type
|
Apartment |
Parking
Land
|
Acreage
|
No |
|
Land Amenities
|
Hospital, Park, Public Transit, Schools |
Rooms
| Level |
Type |
Length |
Width |
Dimensions |
|
Main Level |
Living Room |
4.11 m |
2.51 m |
4.11 m x 2.51 m |
|
Main Level |
Dining Room |
4.11 m |
2.51 m |
4.11 m x 2.51 m |
|
Main Level |
Kitchen |
4.11 m |
2.9 m |
4.11 m x 2.9 m |
|
Main Level |
Bedroom |
3.66 m |
3.05 m |
3.66 m x 3.05 m |
|
Main Level |
Den |
2.59 m |
2.13 m |
2.59 m x 2.13 m |
https://www.realtor.ca/real-estate/28255997/1503b-4655-metcalfe-avenue-mississauga-central-erin-mills-central-erin-mills





















