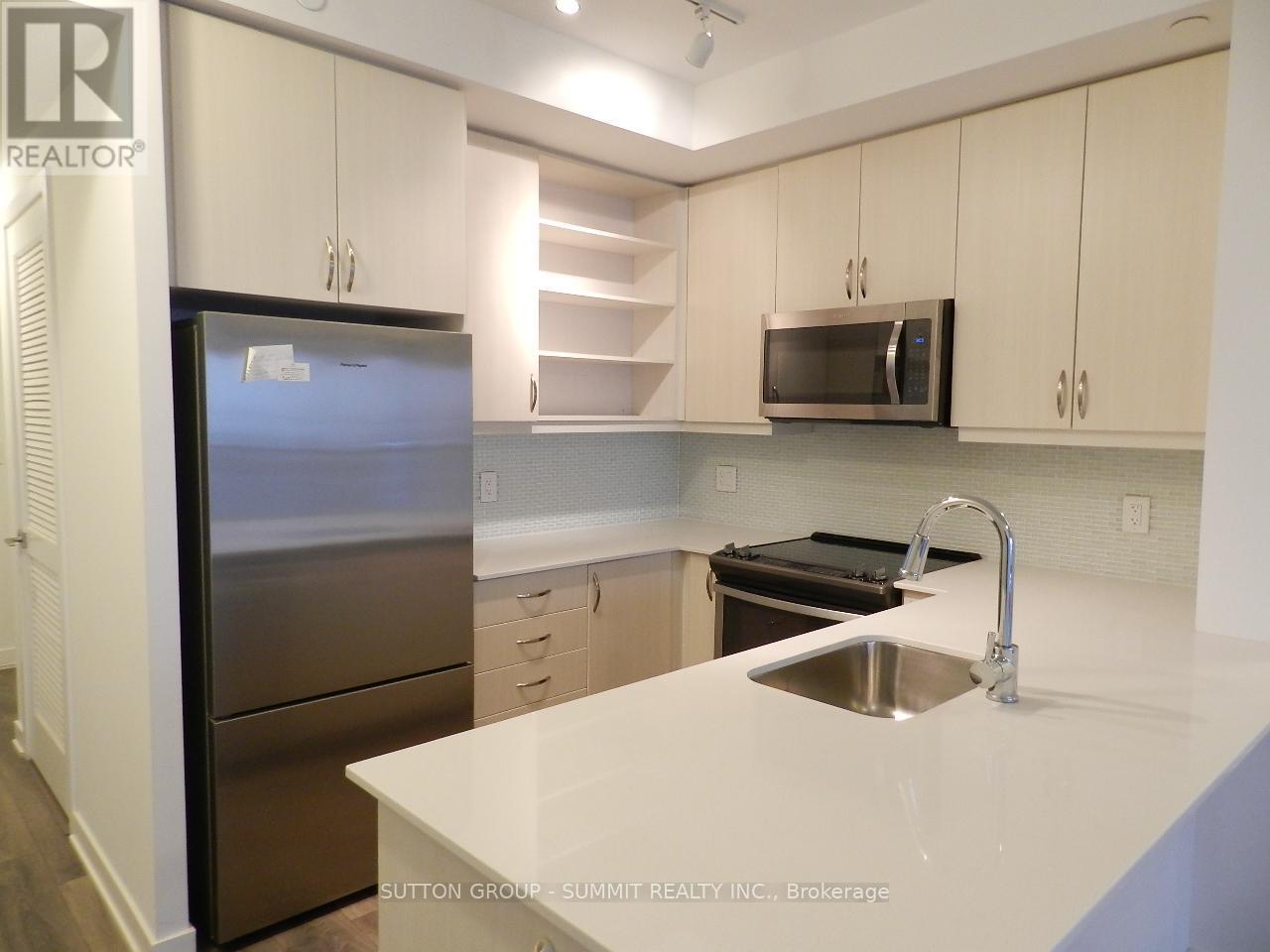1 Bedroom
1 Bathroom
600 - 699 sqft
Indoor Pool
Central Air Conditioning
Heat Pump
$2,400 Monthly
EXCELLENT KEPT CONDO IN CENTRAL ERIN MILLS AREA, UNBLOCKED NORTH WEST VIEW, OPEN CONCEPT, FLOOR TO CEILING WINDOWS, CLEAN AND BRIGHT, MINUTES TO HOSPITAL, SHOPPING CENTRE, SCHOOLS AND PARKS, WORLD CLASS AMINITIES WITH POOL, YOGA/PILATES STUDIO, LIBRARY, GYM, TERRACE WITH BBQ, AMPLE VISITOR PARKINGS. *** 3 HOURS NOTICE FOR SHOWING*** (id:55499)
Property Details
|
MLS® Number
|
W12194809 |
|
Property Type
|
Single Family |
|
Community Name
|
Central Erin Mills |
|
Amenities Near By
|
Hospital, Park, Public Transit, Schools |
|
Community Features
|
Pets Not Allowed |
|
Features
|
Elevator, Balcony |
|
Parking Space Total
|
1 |
|
Pool Type
|
Indoor Pool |
|
Structure
|
Clubhouse |
|
View Type
|
View, City View |
Building
|
Bathroom Total
|
1 |
|
Bedrooms Above Ground
|
1 |
|
Bedrooms Total
|
1 |
|
Age
|
0 To 5 Years |
|
Amenities
|
Security/concierge, Exercise Centre, Storage - Locker |
|
Appliances
|
Garage Door Opener Remote(s) |
|
Cooling Type
|
Central Air Conditioning |
|
Exterior Finish
|
Concrete |
|
Fire Protection
|
Security Guard |
|
Flooring Type
|
Laminate |
|
Heating Fuel
|
Natural Gas |
|
Heating Type
|
Heat Pump |
|
Size Interior
|
600 - 699 Sqft |
|
Type
|
Apartment |
Parking
Land
|
Acreage
|
No |
|
Land Amenities
|
Hospital, Park, Public Transit, Schools |
Rooms
| Level |
Type |
Length |
Width |
Dimensions |
|
Flat |
Living Room |
4.97 m |
3.05 m |
4.97 m x 3.05 m |
|
Flat |
Dining Room |
4.97 m |
3.05 m |
4.97 m x 3.05 m |
|
Flat |
Kitchen |
2.63 m |
2.44 m |
2.63 m x 2.44 m |
|
Flat |
Primary Bedroom |
3.66 m |
3.05 m |
3.66 m x 3.05 m |
https://www.realtor.ca/real-estate/28413469/1501-4633-glen-erin-drive-mississauga-central-erin-mills-central-erin-mills










