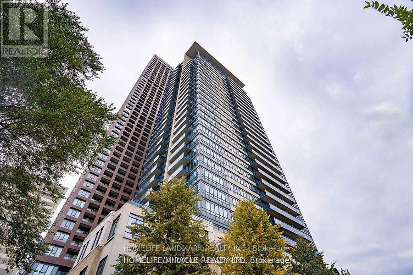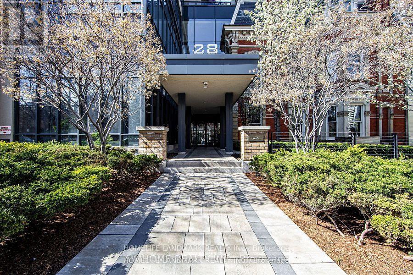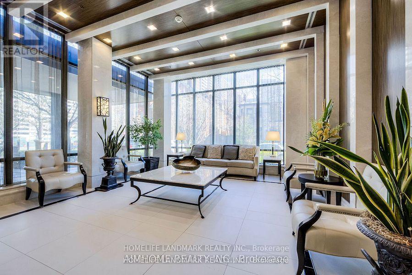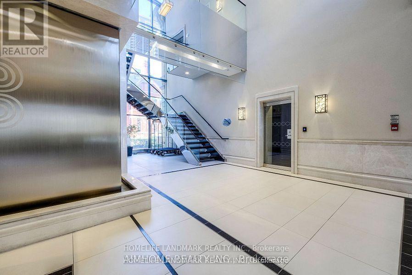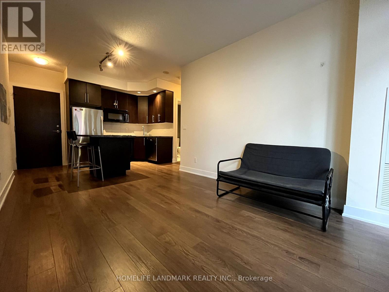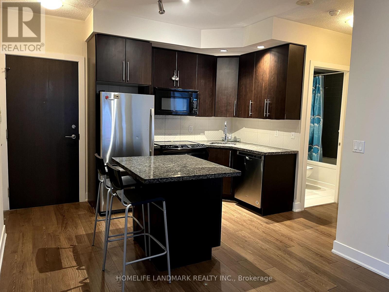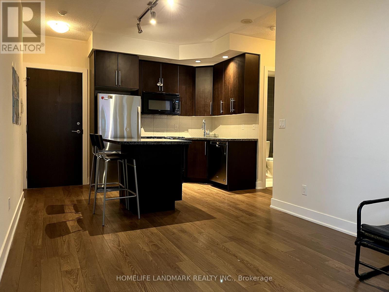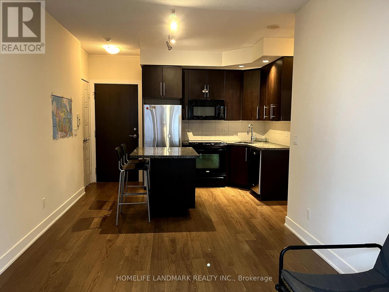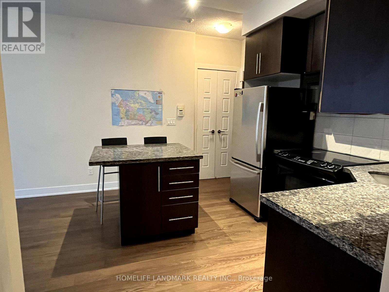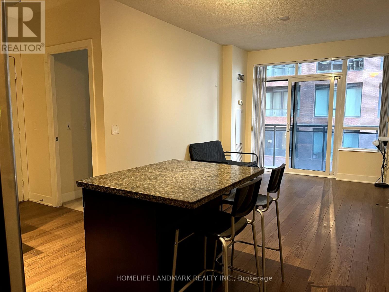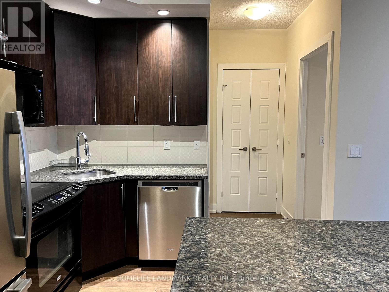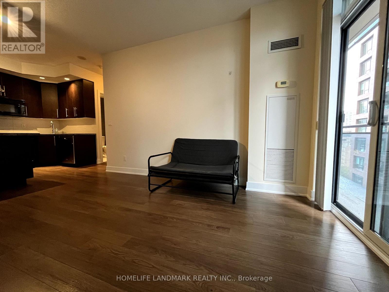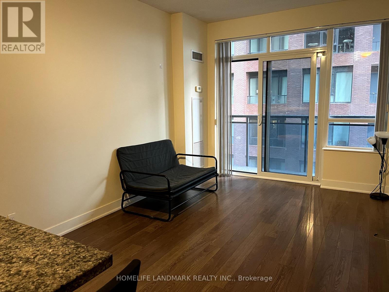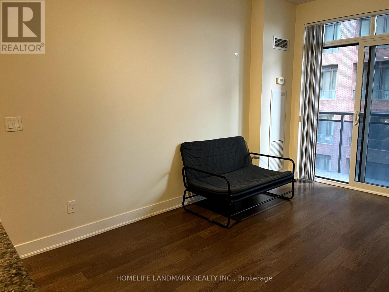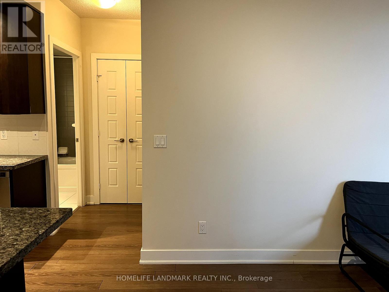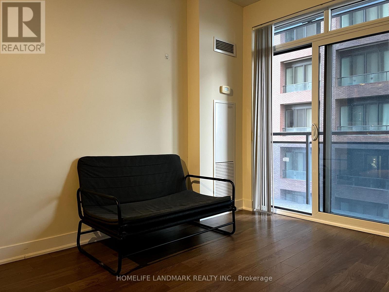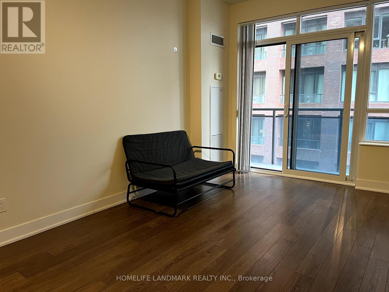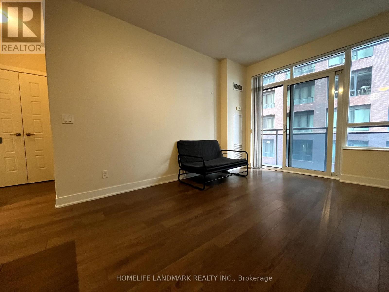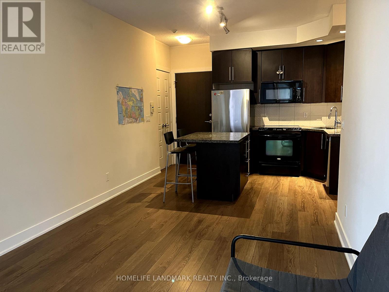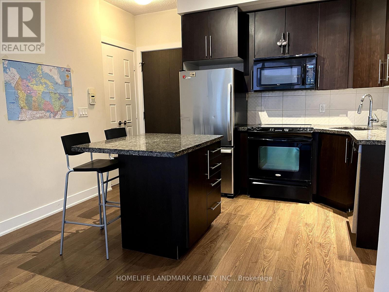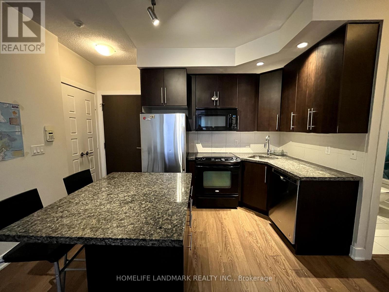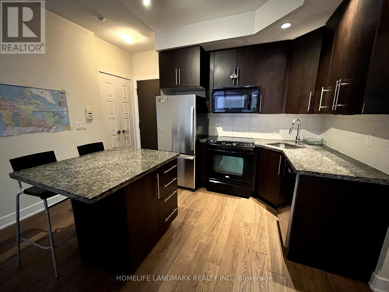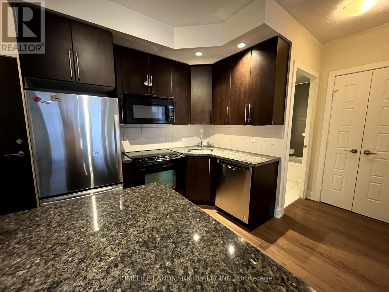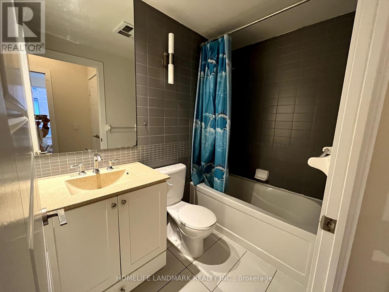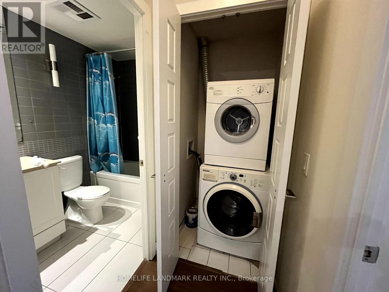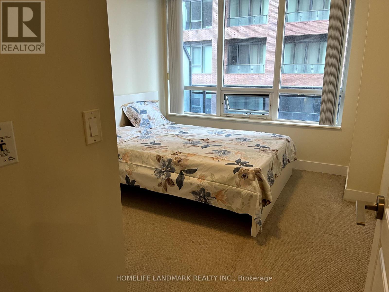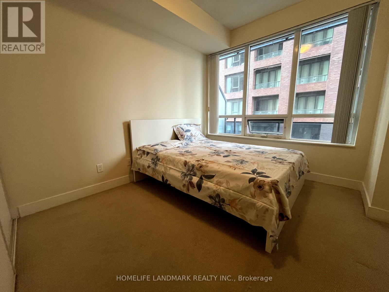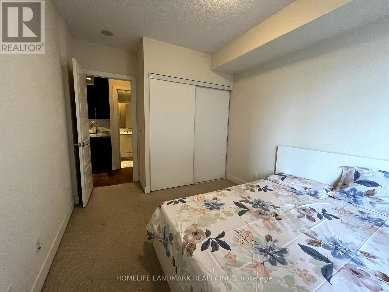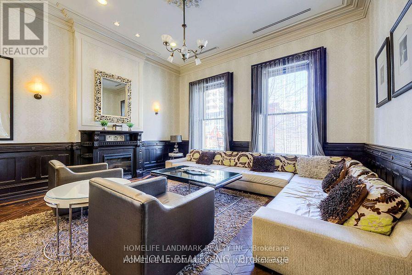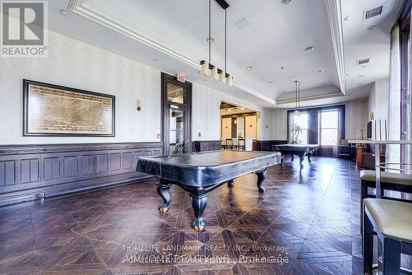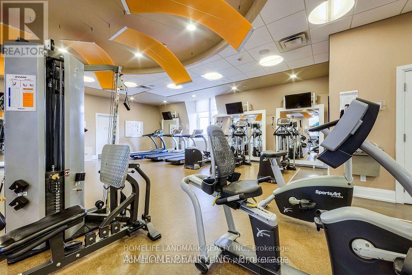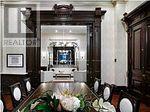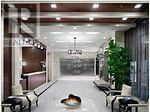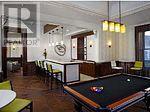1501 - 28 Linden Street Toronto (North St. James Town), Ontario M4Y 0A4
1 Bedroom
1 Bathroom
500 - 599 sqft
Central Air Conditioning
Forced Air
$488,000Maintenance, Heat, Water, Common Area Maintenance, Insurance
$503.24 Monthly
Maintenance, Heat, Water, Common Area Maintenance, Insurance
$503.24 MonthlyLuxurious Tridel's James Cooper Mansion, Amazing Layout Boasting Modern Open Concept Kitchen With Granite Centre Island. Two Minute Walk To Bloor/Sherbourne Subway Station. 5-10 Minutes On The Subway To UOT, Greek Town And Yorkville.Groceries, Banks, Post-Office, Pharmacy, Restaurants, And Movie Theatre All Walking Distance. 24 Hours Concierge & Gym, Party Rm, Yoga, else. Lots Of Visitor Parking Underground. (id:55499)
Property Details
| MLS® Number | C12217672 |
| Property Type | Single Family |
| Community Name | North St. James Town |
| Community Features | Pet Restrictions |
| Features | Balcony |
Building
| Bathroom Total | 1 |
| Bedrooms Above Ground | 1 |
| Bedrooms Total | 1 |
| Appliances | Garage Door Opener Remote(s), Dishwasher, Dryer, Microwave, Stove, Washer, Window Coverings, Refrigerator |
| Cooling Type | Central Air Conditioning |
| Exterior Finish | Concrete |
| Flooring Type | Laminate, Carpeted |
| Heating Fuel | Natural Gas |
| Heating Type | Forced Air |
| Size Interior | 500 - 599 Sqft |
| Type | Apartment |
Parking
| No Garage |
Land
| Acreage | No |
Rooms
| Level | Type | Length | Width | Dimensions |
|---|---|---|---|---|
| Flat | Living Room | 4.45 m | 3.12 m | 4.45 m x 3.12 m |
| Flat | Dining Room | 4.45 m | 3.12 m | 4.45 m x 3.12 m |
| Flat | Kitchen | 3.8 m | 2.9 m | 3.8 m x 2.9 m |
| Flat | Primary Bedroom | 3.94 m | 3.07 m | 3.94 m x 3.07 m |
Interested?
Contact us for more information

