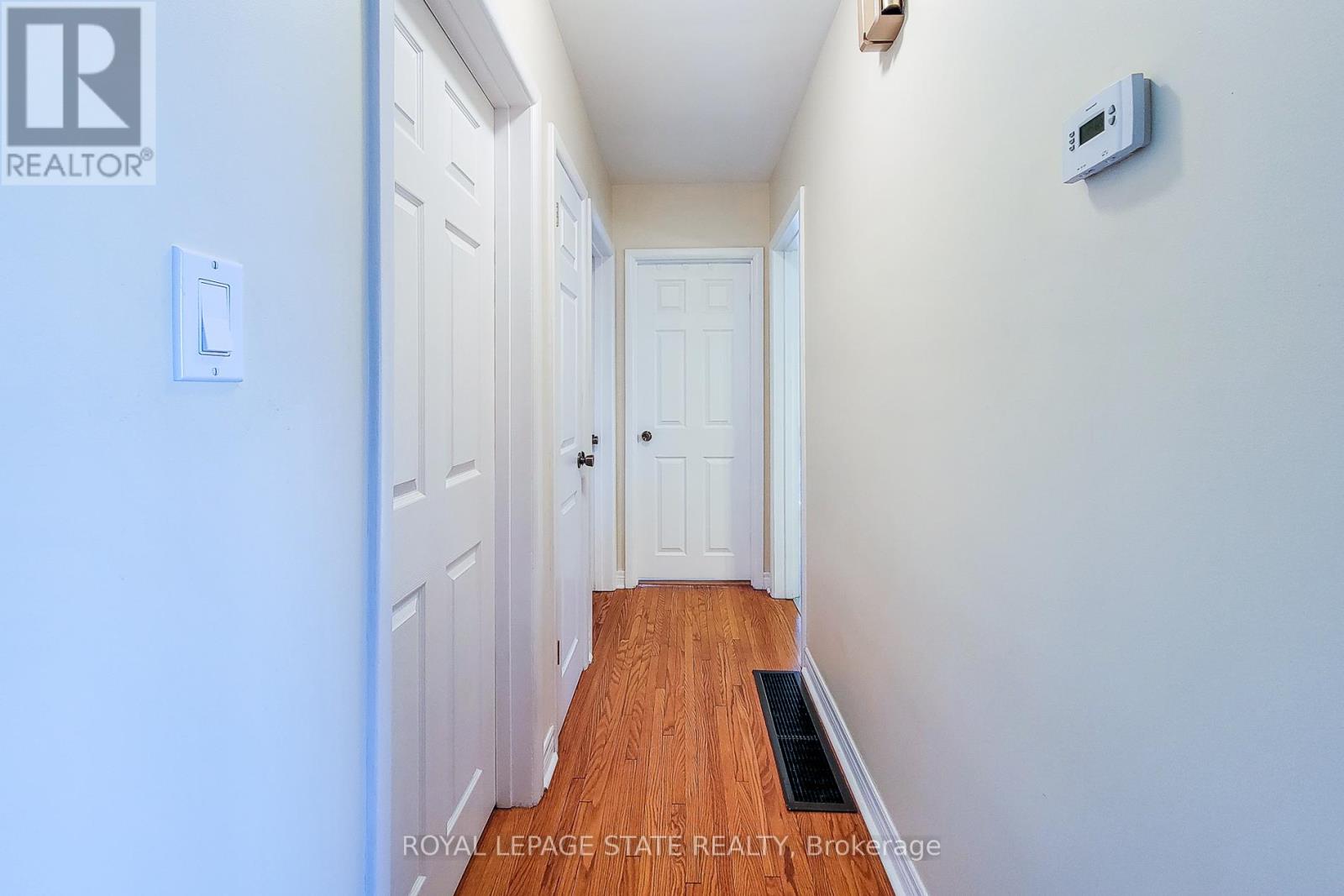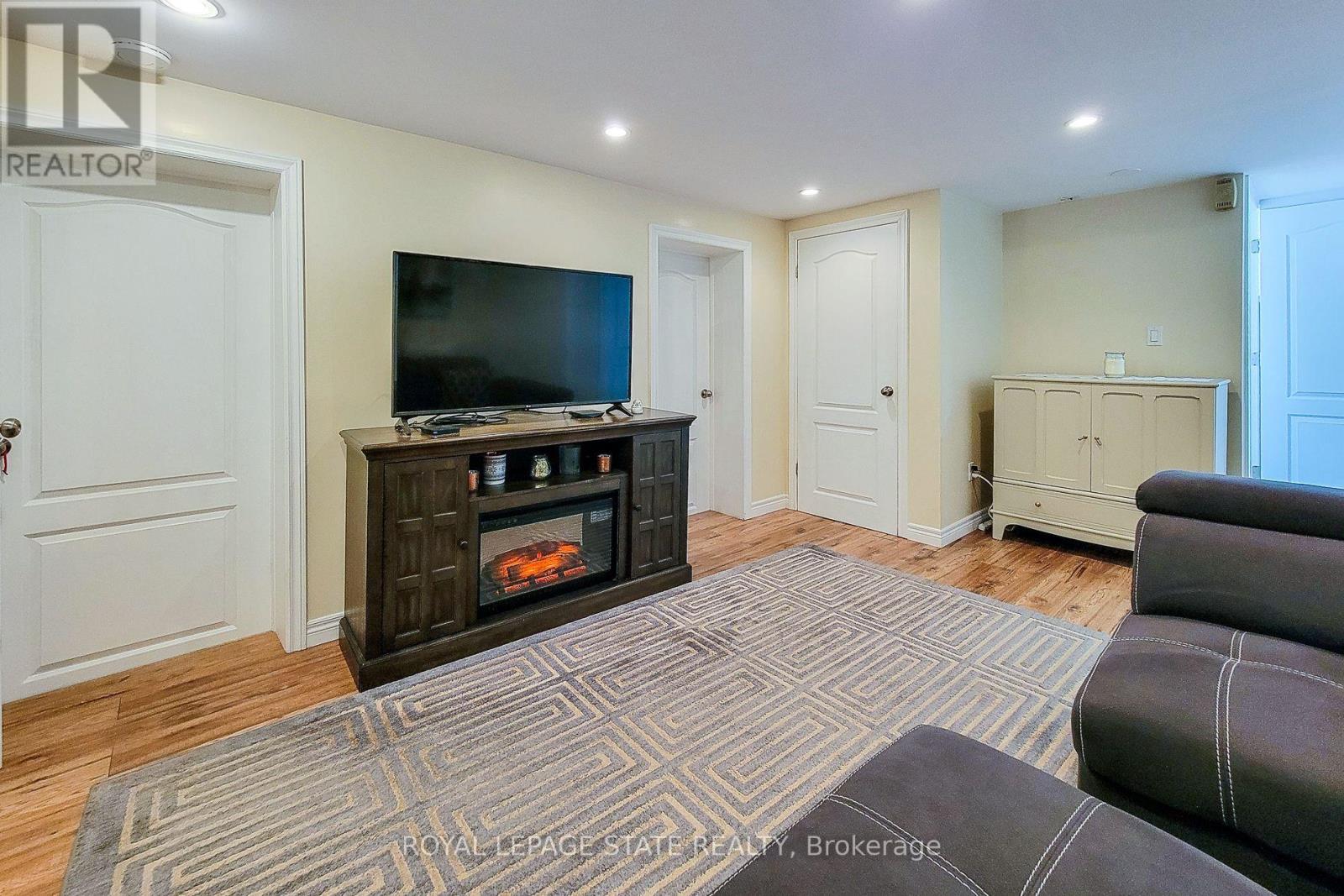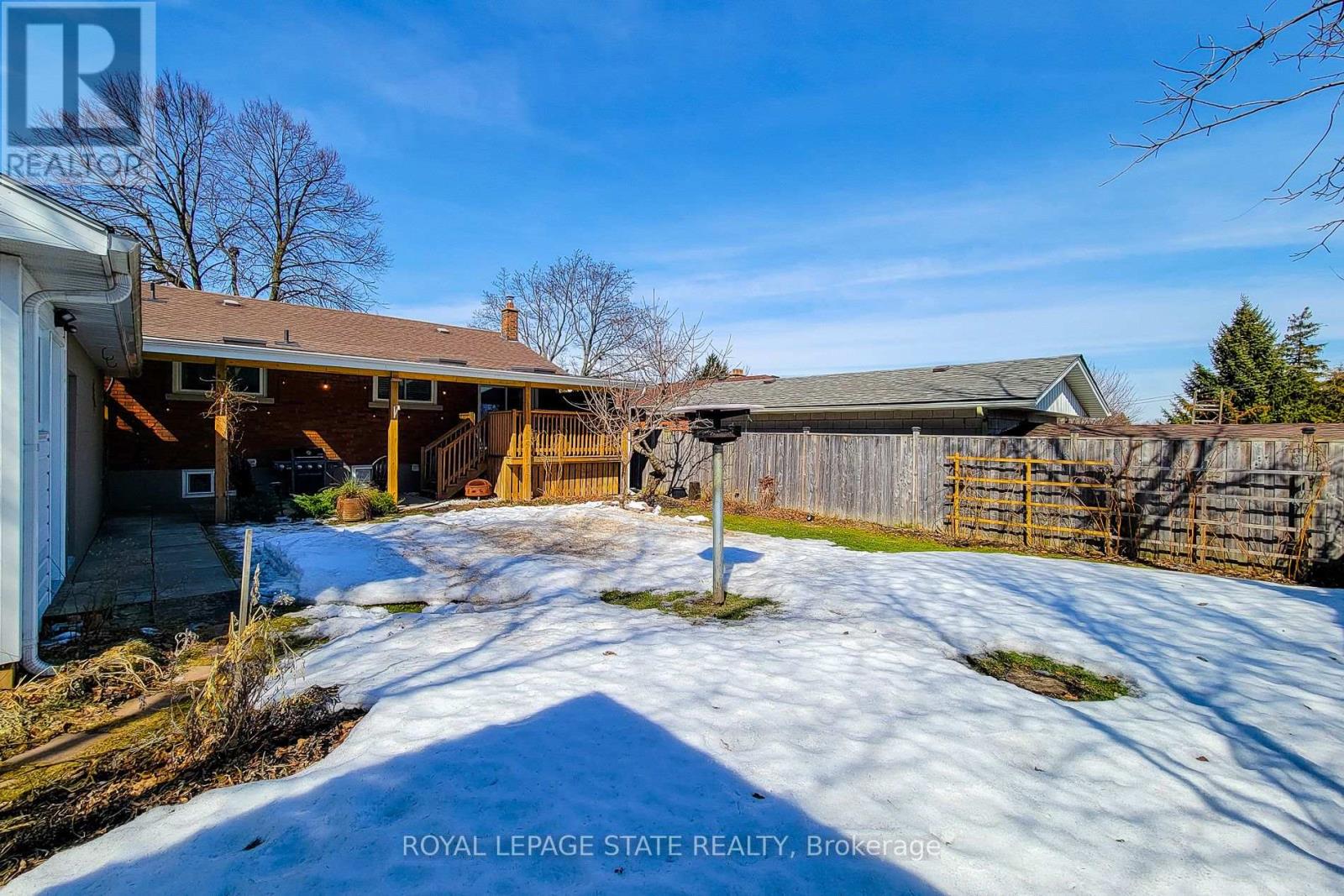4 Bedroom
2 Bathroom
700 - 1100 sqft
Bungalow
Central Air Conditioning
Forced Air
$859,900
Detached solid brick bungalow with Full in-law suite with private side entrance just minutes walk from Mohawk college. 3+1 bedrooms, 2 full kitchens, 2 full bathrooms. Over 2000 sq ft of living space. Main floor offers 3 bedroom, kitchen/dining/ living area, 4 pc bathroom. Patio door from main level to covered deck and patio area. Separate side entrance leads to Large basement in-law suite which offers full gourmet eat in kitchen, spacious living room, generous size bedroom & bathroom and its own laundry room. Lower level offers 1000 sq ft of finished space. It is ideal for your in-laws or possible rental income. Detached oversized garage with separate workshop and storage area. Garage on its own breaker panel. Front drive big enough for 4 cars. Great West Mountain location, just 5 min walk to Mohawk College, all major shopping stores.and major bus routes. Great for possible student rentals or large families. (id:55499)
Property Details
|
MLS® Number
|
X12023168 |
|
Property Type
|
Single Family |
|
Community Name
|
Buchanan |
|
Amenities Near By
|
Park, Public Transit, Schools |
|
Features
|
Carpet Free, In-law Suite |
|
Parking Space Total
|
5 |
Building
|
Bathroom Total
|
2 |
|
Bedrooms Above Ground
|
3 |
|
Bedrooms Below Ground
|
1 |
|
Bedrooms Total
|
4 |
|
Age
|
51 To 99 Years |
|
Appliances
|
Garage Door Opener Remote(s), Dishwasher, Dryer, Two Stoves, Washer, Two Refrigerators |
|
Architectural Style
|
Bungalow |
|
Basement Features
|
Apartment In Basement |
|
Basement Type
|
Full |
|
Construction Style Attachment
|
Detached |
|
Cooling Type
|
Central Air Conditioning |
|
Exterior Finish
|
Aluminum Siding, Brick |
|
Foundation Type
|
Block |
|
Heating Fuel
|
Natural Gas |
|
Heating Type
|
Forced Air |
|
Stories Total
|
1 |
|
Size Interior
|
700 - 1100 Sqft |
|
Type
|
House |
|
Utility Water
|
Municipal Water |
Parking
Land
|
Acreage
|
No |
|
Land Amenities
|
Park, Public Transit, Schools |
|
Sewer
|
Sanitary Sewer |
|
Size Depth
|
109 Ft |
|
Size Frontage
|
55 Ft |
|
Size Irregular
|
55 X 109 Ft |
|
Size Total Text
|
55 X 109 Ft |
|
Zoning Description
|
C |
Rooms
| Level |
Type |
Length |
Width |
Dimensions |
|
Basement |
Laundry Room |
|
|
Measurements not available |
|
Basement |
Utility Room |
|
|
Measurements not available |
|
Basement |
Kitchen |
4.8 m |
3.2 m |
4.8 m x 3.2 m |
|
Basement |
Living Room |
5 m |
3.5 m |
5 m x 3.5 m |
|
Basement |
Bedroom |
3.2 m |
3.1 m |
3.2 m x 3.1 m |
|
Basement |
Bathroom |
|
|
Measurements not available |
|
Main Level |
Living Room |
5 m |
3.9 m |
5 m x 3.9 m |
|
Main Level |
Kitchen |
4.7 m |
4.1 m |
4.7 m x 4.1 m |
|
Main Level |
Bedroom |
3.4 m |
3.05 m |
3.4 m x 3.05 m |
|
Main Level |
Bedroom 2 |
3 m |
2.8 m |
3 m x 2.8 m |
|
Main Level |
Bedroom 3 |
2.9 m |
2.8 m |
2.9 m x 2.8 m |
|
Main Level |
Bathroom |
|
|
Measurements not available |
https://www.realtor.ca/real-estate/28033261/150-laurier-avenue-hamilton-buchanan-buchanan











































