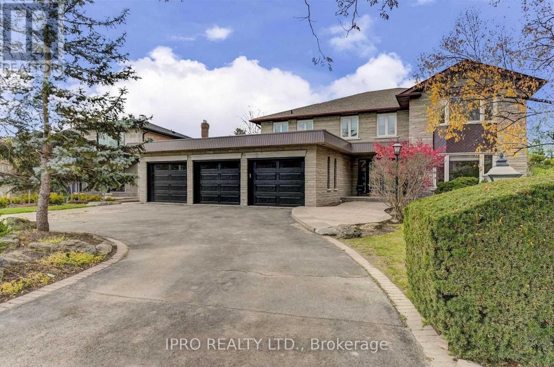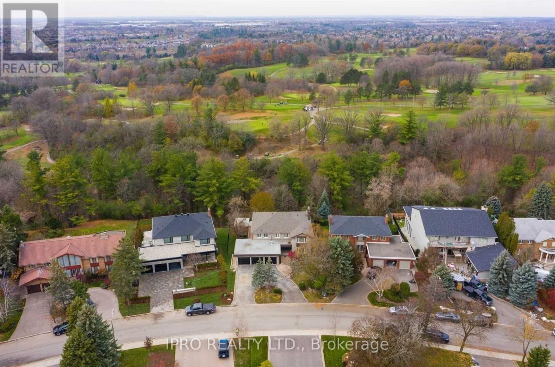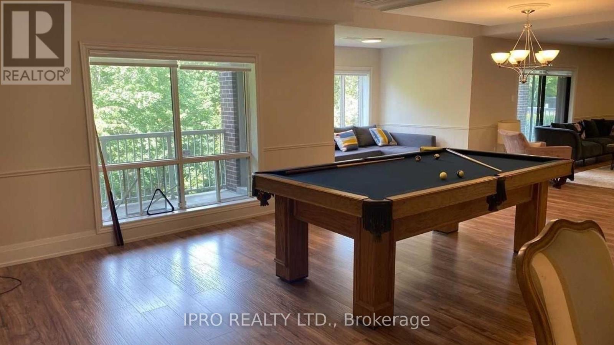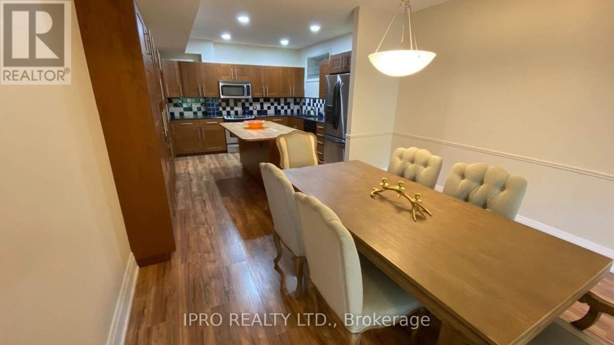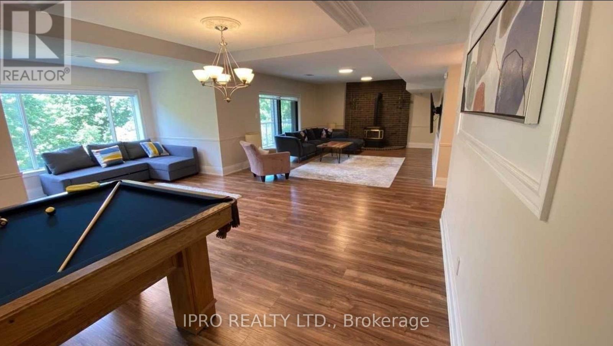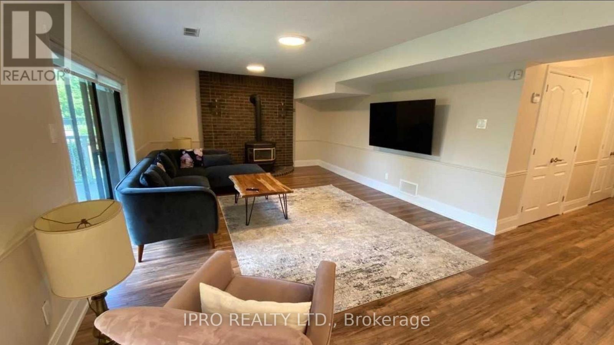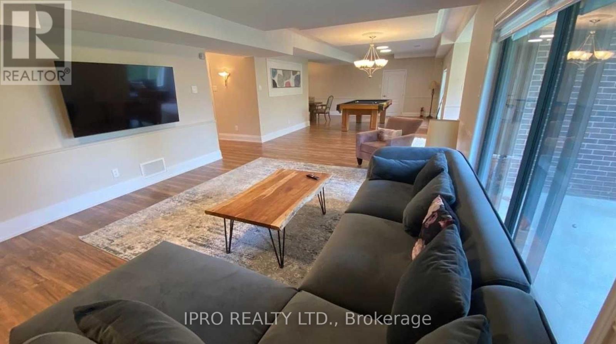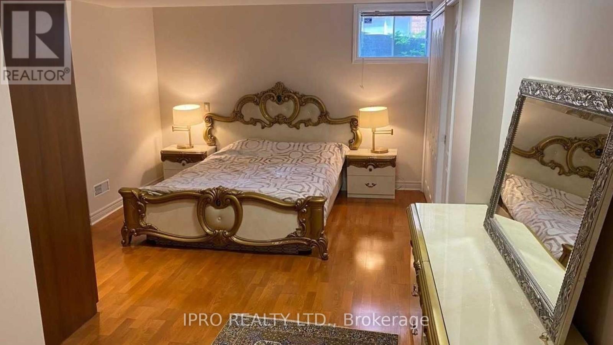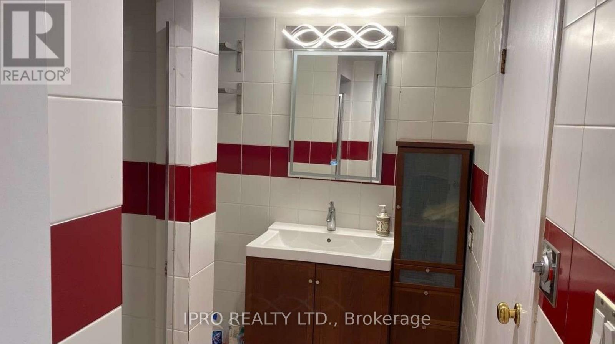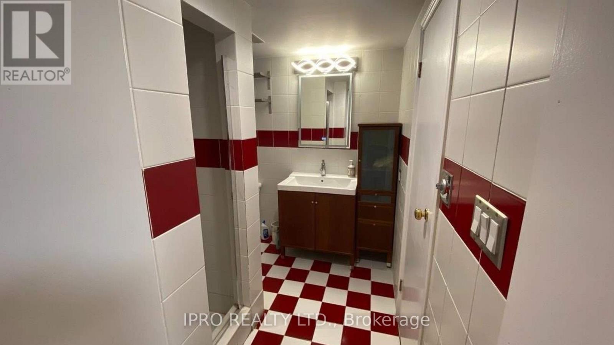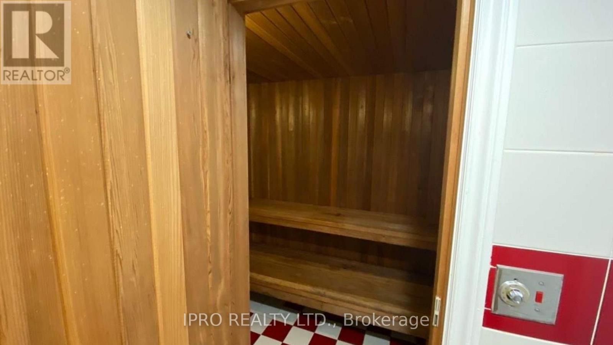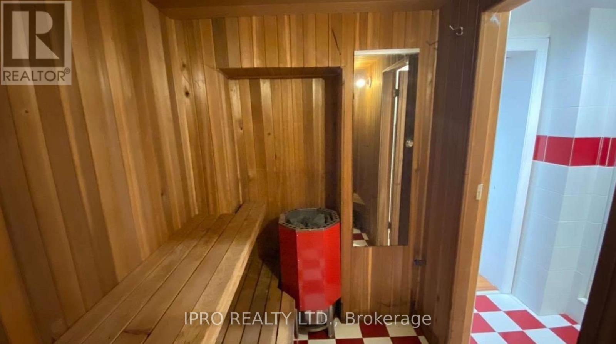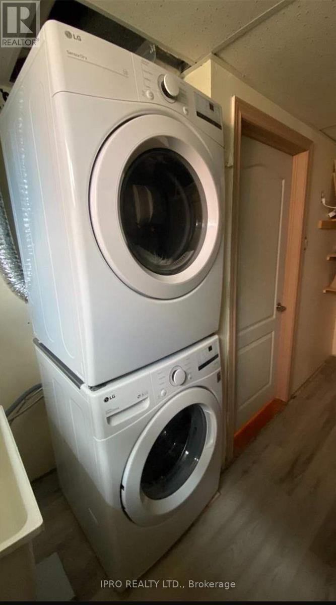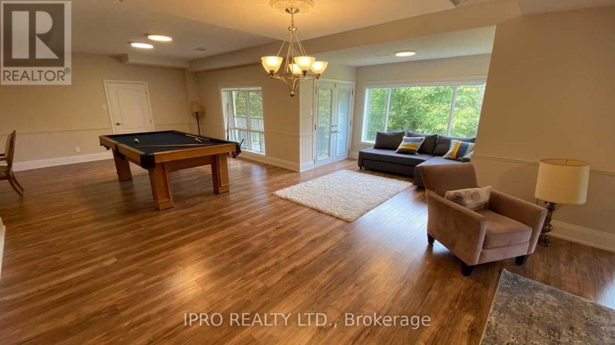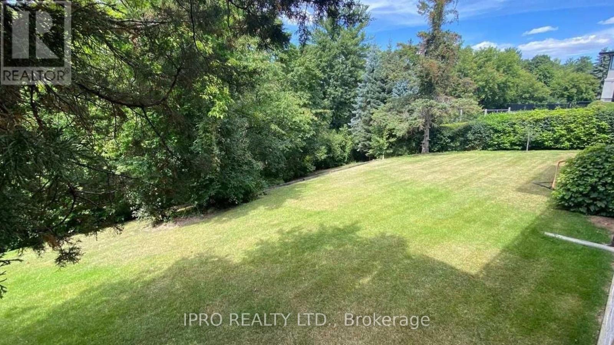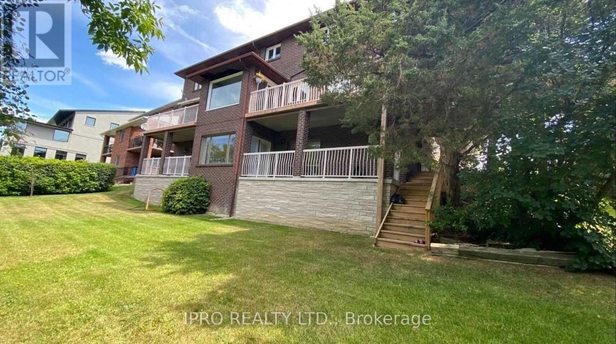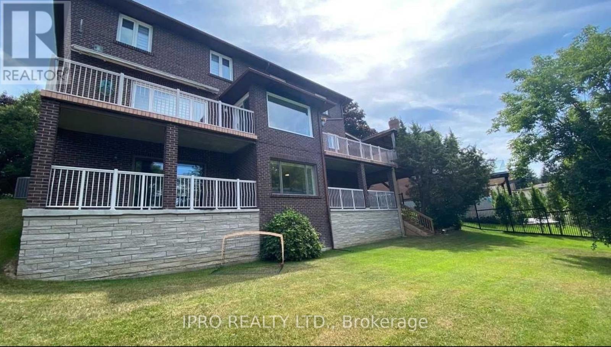2 Bedroom
1 Bathroom
Fireplace
Central Air Conditioning
Forced Air
Lawn Sprinkler, Landscaped
$2,950 Monthly
Welcome to this spacious and beautifully renovated basement apartment! Enjoy bright, open-concept living with a private entrance and direct walkout to a lush backyard, offering serene green views. This unit feels more like a main-floor apartment with its elevated position almost 6 feet above ground level. Featuring about 1,800 square feet of high-quality finishes, this suite includes: A full kitchen with stainless steel appliances Private ensuite laundry Generous living and dining areas Two dedicated parking spaces Perfect for those seeking comfort, space, and convenience in a peaceful setting. (id:55499)
Property Details
|
MLS® Number
|
N12057399 |
|
Property Type
|
Single Family |
|
Community Name
|
Islington Woods |
|
Parking Space Total
|
1 |
|
Structure
|
Porch |
Building
|
Bathroom Total
|
1 |
|
Bedrooms Above Ground
|
1 |
|
Bedrooms Below Ground
|
1 |
|
Bedrooms Total
|
2 |
|
Amenities
|
Fireplace(s) |
|
Appliances
|
Water Heater, All |
|
Basement Development
|
Finished |
|
Basement Features
|
Apartment In Basement, Walk Out |
|
Basement Type
|
N/a (finished) |
|
Construction Style Attachment
|
Detached |
|
Cooling Type
|
Central Air Conditioning |
|
Exterior Finish
|
Stone, Brick Facing |
|
Fireplace Present
|
Yes |
|
Fireplace Total
|
1 |
|
Foundation Type
|
Concrete |
|
Heating Fuel
|
Natural Gas |
|
Heating Type
|
Forced Air |
|
Stories Total
|
2 |
|
Type
|
House |
|
Utility Water
|
Municipal Water |
Parking
|
Attached Garage
|
|
|
No Garage
|
|
Land
|
Acreage
|
No |
|
Landscape Features
|
Lawn Sprinkler, Landscaped |
|
Sewer
|
Sanitary Sewer |
|
Size Frontage
|
70 Ft ,4 In |
|
Size Irregular
|
70.38 Ft |
|
Size Total Text
|
70.38 Ft |
Rooms
| Level |
Type |
Length |
Width |
Dimensions |
|
Basement |
Bedroom |
6 m |
3.3 m |
6 m x 3.3 m |
|
Basement |
Dining Room |
3.6 m |
3.3 m |
3.6 m x 3.3 m |
|
Basement |
Eating Area |
3.6 m |
3.3 m |
3.6 m x 3.3 m |
|
Basement |
Family Room |
6.6 m |
4.2 m |
6.6 m x 4.2 m |
|
Basement |
Foyer |
3 m |
2.1 m |
3 m x 2.1 m |
|
Basement |
Cold Room |
3.6 m |
1.5 m |
3.6 m x 1.5 m |
|
Basement |
Den |
4.8 m |
4.2 m |
4.8 m x 4.2 m |
Utilities
https://www.realtor.ca/real-estate/28109929/150-firglen-ridge-vaughan-islington-woods-islington-woods

