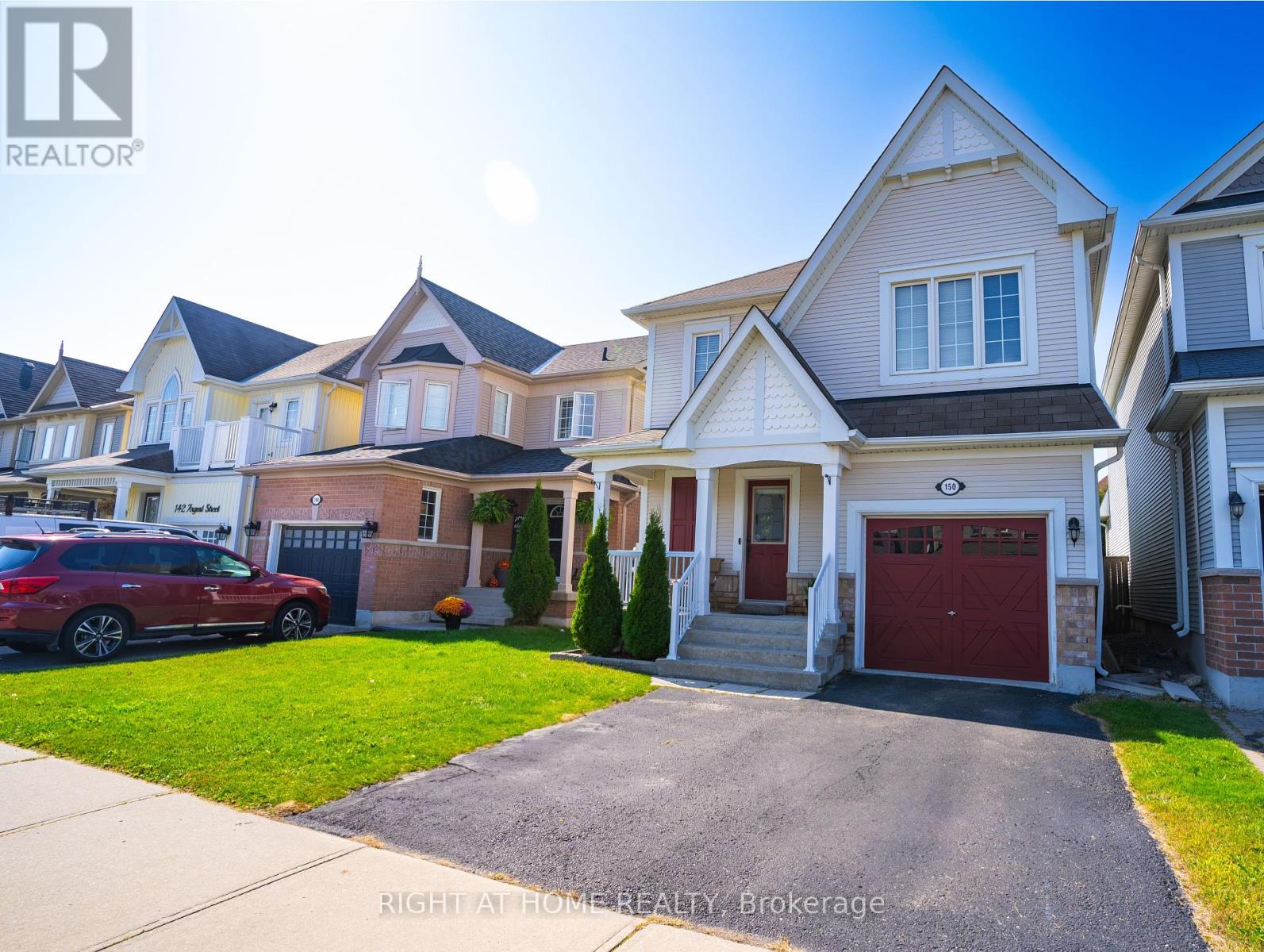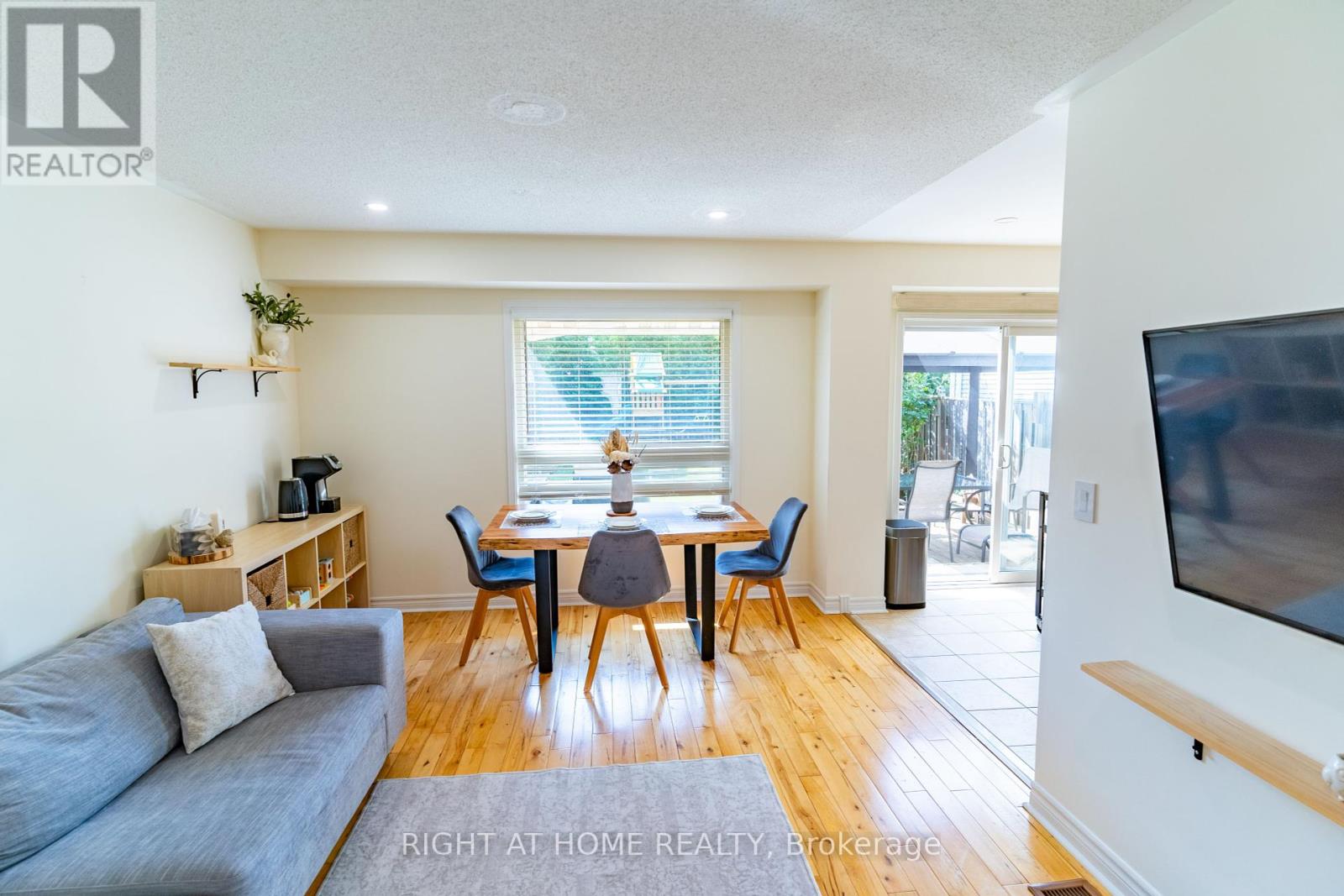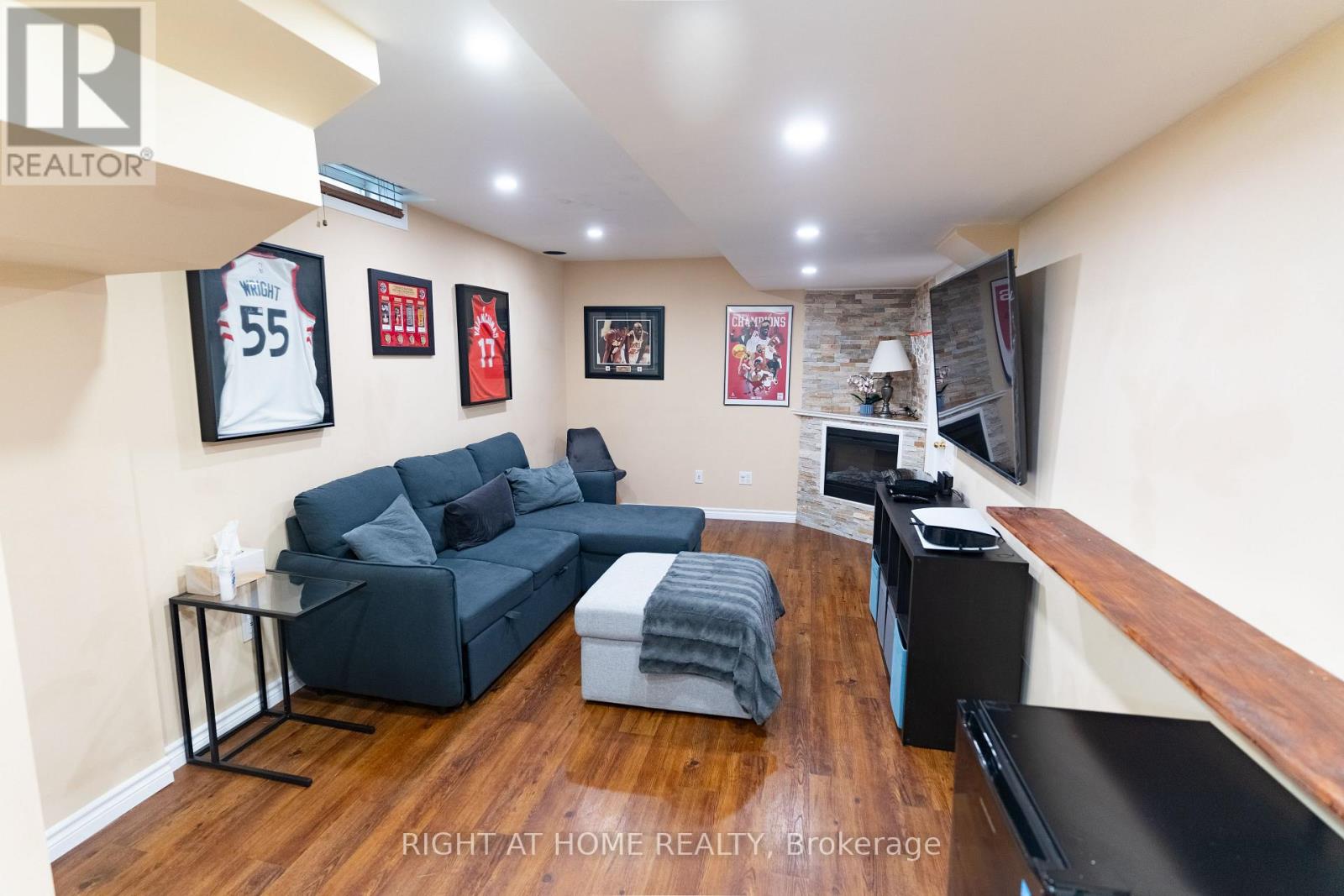3 Bedroom
2 Bathroom
Fireplace
Central Air Conditioning
Forced Air
$749,000
Welcome to your new Home! Located in a family oriented quiet and sought after neighbourhood in Bowmanville. Perfect For First Time Buyers Or New Family! Bright and meticulously maintained. Potlights through out! Large Primary Bedroom With Walk-In Closet & Semi-Ensuite. Newly renovated Bedroom with Vinyl Flooring. Finished basement is perfect for some relaxation. Entrance through garage newly added. Well maintained backyard with a swingset for the children and garden shed for all tools and outdoor equipment! **** EXTRAS **** Main Floor Painted 2021. Porch Railing Upgraded 2019. Short Walk To Parks, School, Plaza, Bowmanville Conservation Area For Hiking, Fishing Etc. (id:55499)
Property Details
|
MLS® Number
|
E9383677 |
|
Property Type
|
Single Family |
|
Community Name
|
Bowmanville |
|
Amenities Near By
|
Schools, Park |
|
Equipment Type
|
Water Heater |
|
Parking Space Total
|
2 |
|
Rental Equipment Type
|
Water Heater |
|
Structure
|
Shed |
Building
|
Bathroom Total
|
2 |
|
Bedrooms Above Ground
|
3 |
|
Bedrooms Total
|
3 |
|
Amenities
|
Fireplace(s) |
|
Basement Development
|
Finished |
|
Basement Type
|
N/a (finished) |
|
Construction Style Attachment
|
Detached |
|
Cooling Type
|
Central Air Conditioning |
|
Exterior Finish
|
Vinyl Siding |
|
Fireplace Present
|
Yes |
|
Fireplace Total
|
1 |
|
Flooring Type
|
Hardwood, Tile, Carpeted, Laminate, Vinyl |
|
Foundation Type
|
Poured Concrete |
|
Half Bath Total
|
1 |
|
Heating Fuel
|
Natural Gas |
|
Heating Type
|
Forced Air |
|
Stories Total
|
2 |
|
Type
|
House |
|
Utility Water
|
Municipal Water |
Parking
Land
|
Acreage
|
No |
|
Land Amenities
|
Schools, Park |
|
Sewer
|
Sanitary Sewer |
|
Size Depth
|
110 Ft ,11 In |
|
Size Frontage
|
29 Ft ,10 In |
|
Size Irregular
|
29.86 X 110.98 Ft |
|
Size Total Text
|
29.86 X 110.98 Ft |
Rooms
| Level |
Type |
Length |
Width |
Dimensions |
|
Second Level |
Primary Bedroom |
4.63 m |
3.39 m |
4.63 m x 3.39 m |
|
Second Level |
Bedroom 2 |
3.6 m |
3.05 m |
3.6 m x 3.05 m |
|
Second Level |
Bedroom 3 |
3.08 m |
3.05 m |
3.08 m x 3.05 m |
|
Lower Level |
Recreational, Games Room |
7.65 m |
3 m |
7.65 m x 3 m |
|
Ground Level |
Great Room |
4.27 m |
3.54 m |
4.27 m x 3.54 m |
|
Ground Level |
Kitchen |
3.23 m |
3.32 m |
3.23 m x 3.32 m |
|
Ground Level |
Eating Area |
3.23 m |
3.32 m |
3.23 m x 3.32 m |
https://www.realtor.ca/real-estate/27508171/150-argent-street-clarington-bowmanville-bowmanville




































