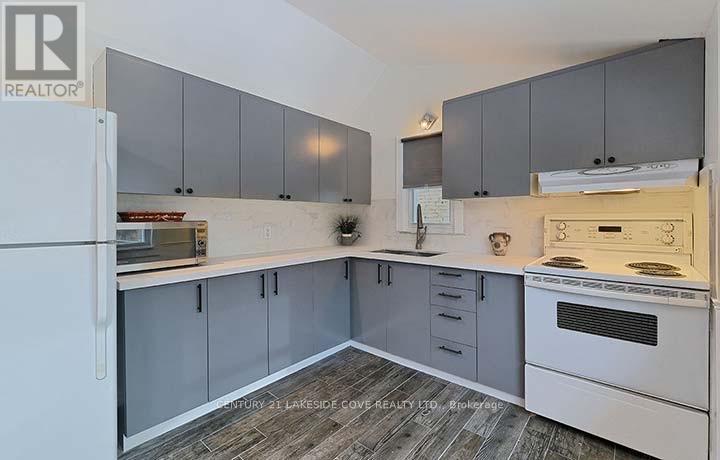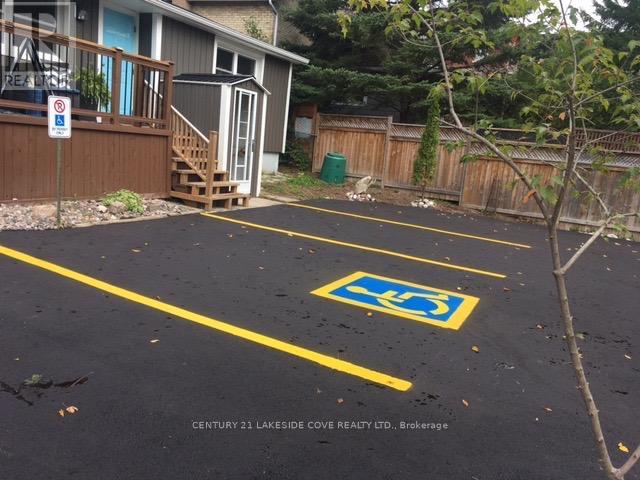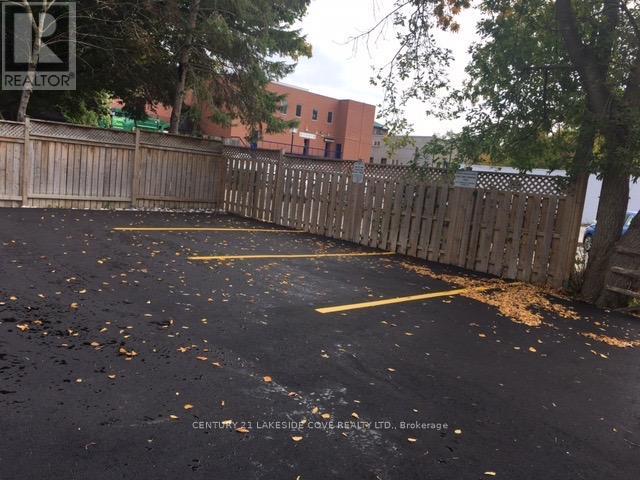4 Bedroom
2 Bathroom
1100 - 1500 sqft
Bungalow
Fireplace
Central Air Conditioning
Forced Air
$3,500 Monthly
Now is the Perfect Moment to Bring your Entrepreneurial Dreams to Life! Imagine Your Business Flourishing in this, Modern Building Perfectly Suited for an Office Space, Health Clinic, or Luxurious Spa. Steps to the AMICA AURORA PROMENADE, The Opportunities Here are Truly Boundless! Nestled at the Vibrant Downtown Area of Aurora Close to Yonge and Wellington Street. This Remarkable Property Boasts an Entire Building with a Spacious Basement, Four Versatile Rooms, Two Elegant Full Bathrooms, and a Generous Kitchen. It's Situated in a Prime Residential and Commercial C2 Zoning Area, Featuring a Large Private Parking Lot that Can Accommodate up to Eight Vehicles Making it as Convenient as it is Attractive. You'll Find Yourself Just Steps Away from the Heart of Central Aurora, with All its Amenities at Your Fingertips. Plus, You're Just Minutes from Major Highways, Transit Options, and the Bustling Downtown Area. This Exceptional Location is Simply Unbeatable! Don't miss this Chance to Turn Your Vision into Reality! (id:55499)
Property Details
|
MLS® Number
|
N12100988 |
|
Property Type
|
Single Family |
|
Community Name
|
Aurora Village |
|
Amenities Near By
|
Public Transit, Place Of Worship |
|
Features
|
Level Lot, Level, Carpet Free |
|
Parking Space Total
|
8 |
Building
|
Bathroom Total
|
2 |
|
Bedrooms Above Ground
|
4 |
|
Bedrooms Total
|
4 |
|
Amenities
|
Fireplace(s) |
|
Appliances
|
Water Heater, Dryer, Microwave, Stove, Washer, Wine Fridge, Refrigerator |
|
Architectural Style
|
Bungalow |
|
Basement Development
|
Unfinished |
|
Basement Type
|
N/a (unfinished) |
|
Construction Style Attachment
|
Detached |
|
Cooling Type
|
Central Air Conditioning |
|
Exterior Finish
|
Vinyl Siding |
|
Fire Protection
|
Smoke Detectors |
|
Fireplace Present
|
Yes |
|
Fireplace Total
|
1 |
|
Flooring Type
|
Laminate |
|
Foundation Type
|
Concrete |
|
Half Bath Total
|
1 |
|
Heating Fuel
|
Natural Gas |
|
Heating Type
|
Forced Air |
|
Stories Total
|
1 |
|
Size Interior
|
1100 - 1500 Sqft |
|
Type
|
House |
|
Utility Water
|
Municipal Water |
Parking
Land
|
Acreage
|
No |
|
Land Amenities
|
Public Transit, Place Of Worship |
|
Sewer
|
Sanitary Sewer |
|
Size Depth
|
95 Ft ,1 In |
|
Size Frontage
|
49 Ft ,2 In |
|
Size Irregular
|
49.2 X 95.1 Ft ; 1.57ft. X 95.12ft. X 41.69ft. X 95.1ft. |
|
Size Total Text
|
49.2 X 95.1 Ft ; 1.57ft. X 95.12ft. X 41.69ft. X 95.1ft. |
Rooms
| Level |
Type |
Length |
Width |
Dimensions |
|
Main Level |
Foyer |
4.29 m |
3.68 m |
4.29 m x 3.68 m |
|
Main Level |
Kitchen |
2.95 m |
4.54 m |
2.95 m x 4.54 m |
|
Main Level |
Bedroom |
0.09 m |
2.16 m |
0.09 m x 2.16 m |
|
Main Level |
Bedroom 2 |
2.86 m |
3.53 m |
2.86 m x 3.53 m |
|
Main Level |
Bedroom 3 |
2.34 m |
3.53 m |
2.34 m x 3.53 m |
|
Main Level |
Bedroom 4 |
2.56 m |
2.71 m |
2.56 m x 2.71 m |
Utilities
|
Cable
|
Available |
|
Sewer
|
Installed |
https://www.realtor.ca/real-estate/28208212/15-tyler-street-aurora-aurora-village-aurora-village




















