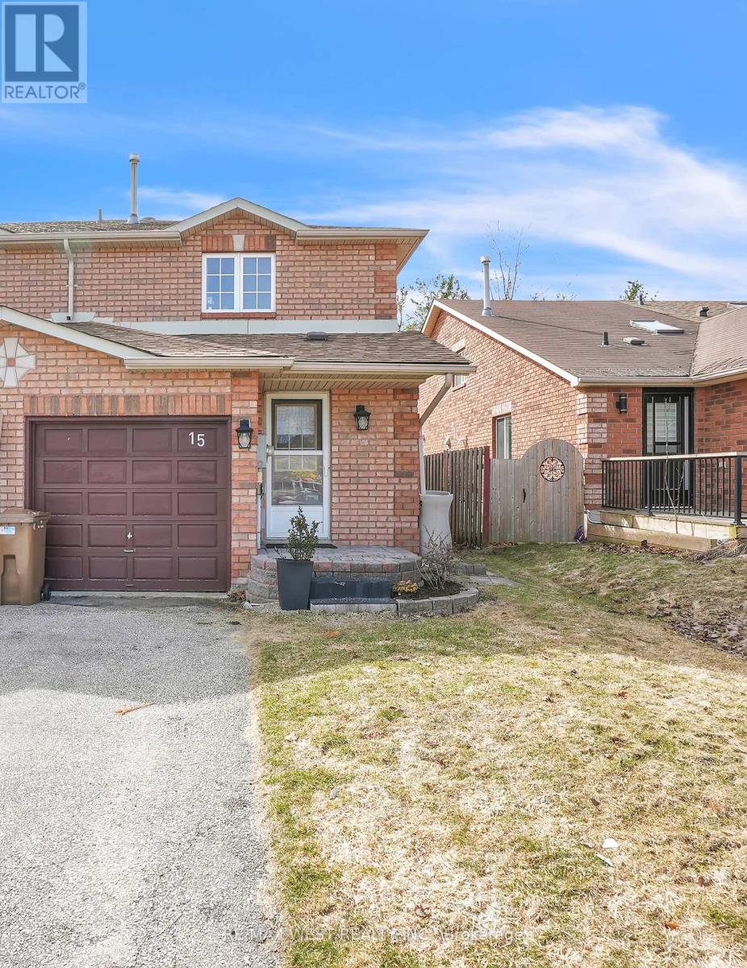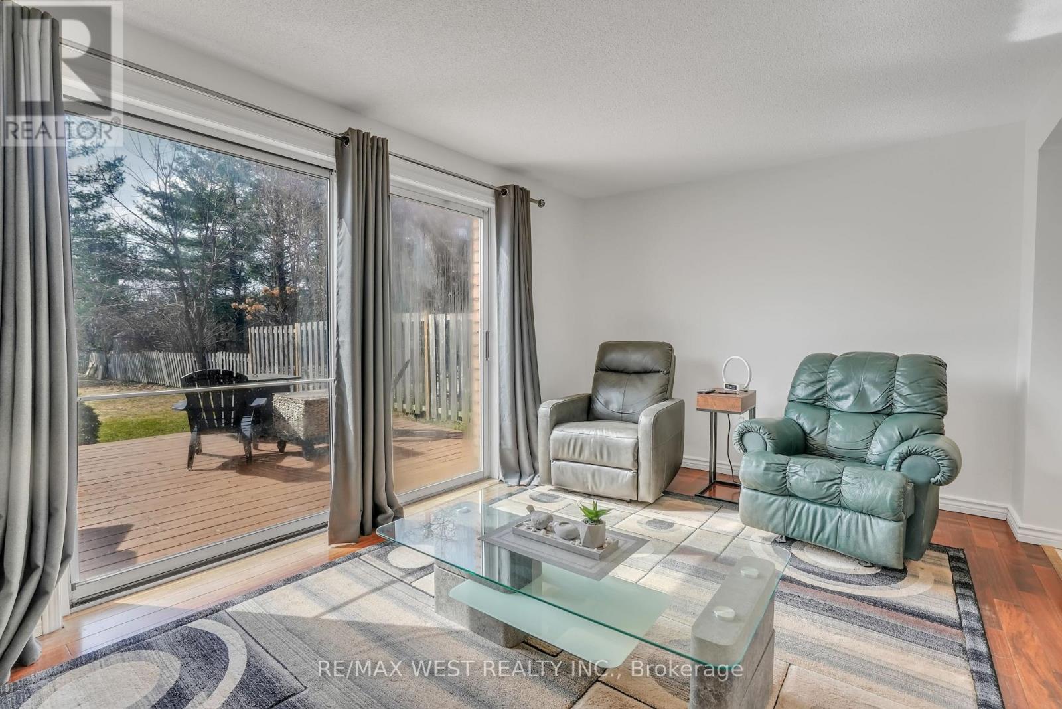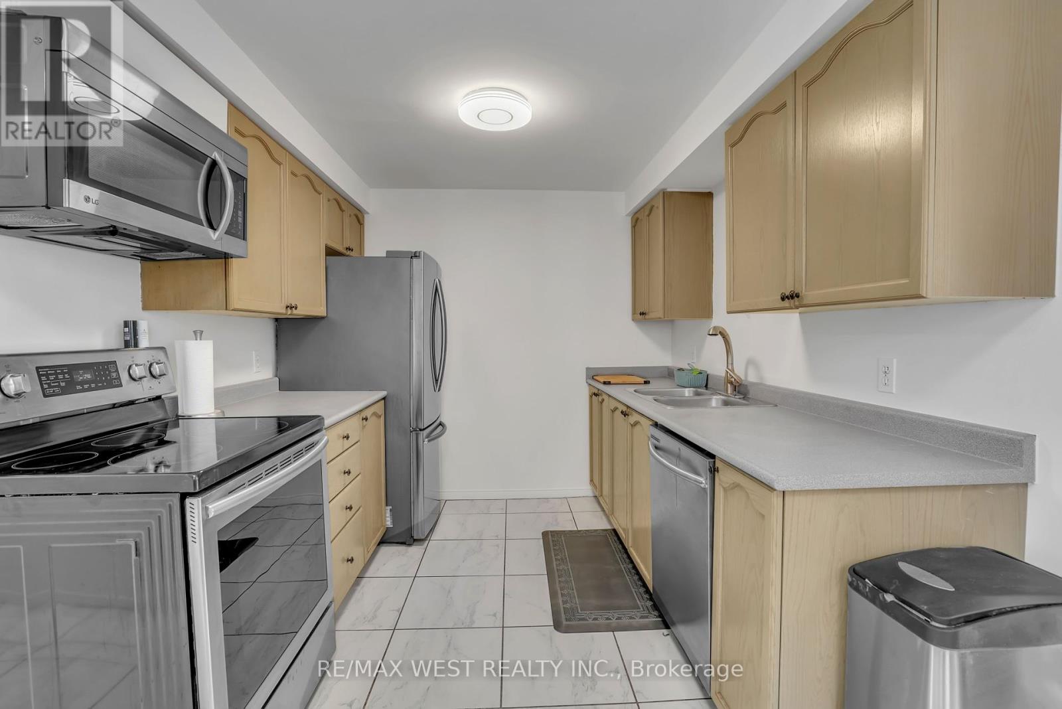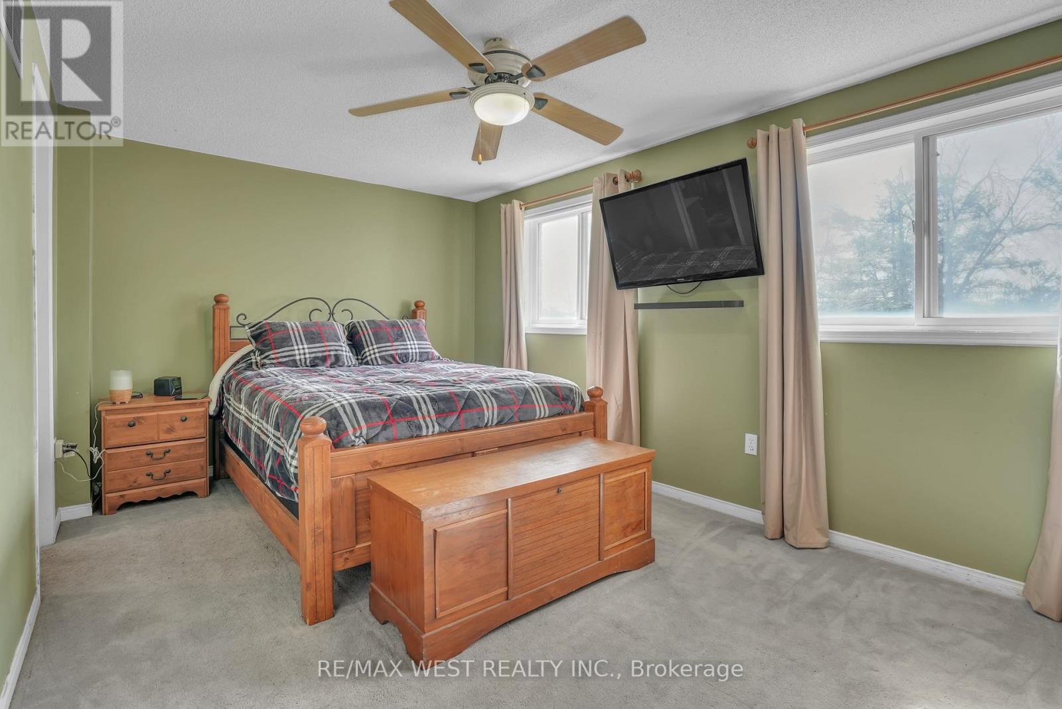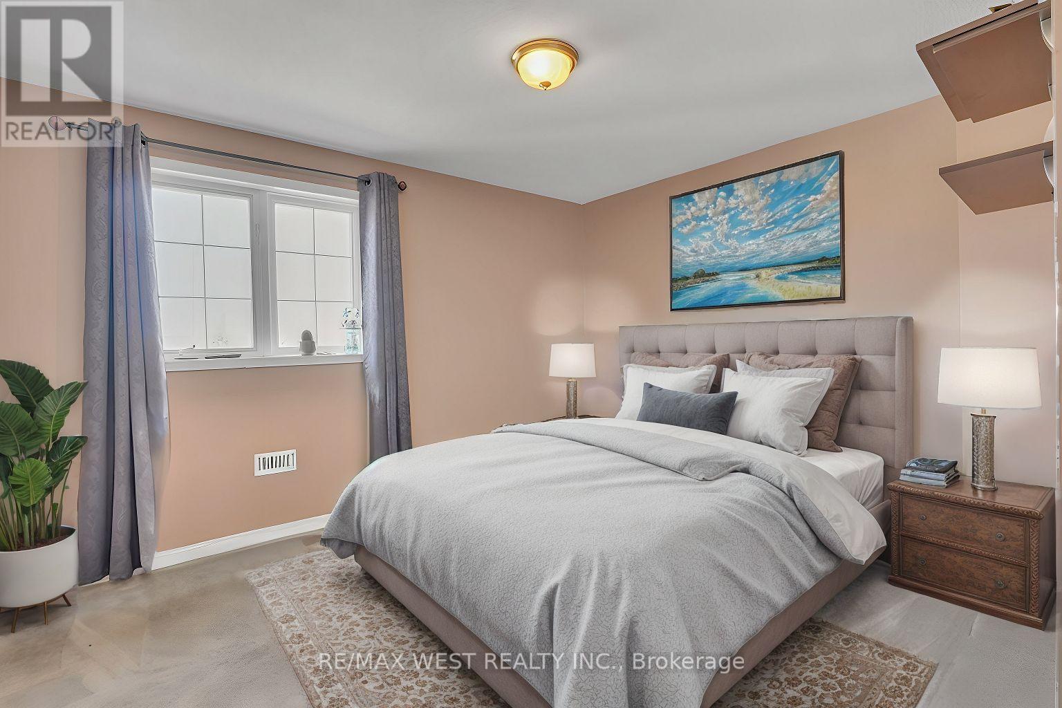2 Bedroom
1 Bathroom
700 - 1100 sqft
Central Air Conditioning
Forced Air
$600,000
This beautiful end unit freehold town home features a private garage, a ravine lot, updated finishes and great schools and shops nearby. This home is perfect for first time buyers, investors, downsizers and small families. Conveniently located in Barrie's popular south end (Holly) neighborhood with easy access to hwy 400 and 27 for commuters, 5 minutes to Park Place/big box stores etc. High walking score to stores/restaurants. This home boasts a ravine lot, stainless steel appliances, built in microwave, with large backyard deck for entertaining, fully fenced yard, updated kitchen and baths, unfinished basement ready to customize to your own personal likes and needs. (id:55499)
Property Details
|
MLS® Number
|
S12066979 |
|
Property Type
|
Single Family |
|
Community Name
|
Holly |
|
Features
|
Ravine |
|
Parking Space Total
|
3 |
|
Structure
|
Shed |
Building
|
Bathroom Total
|
1 |
|
Bedrooms Above Ground
|
2 |
|
Bedrooms Total
|
2 |
|
Age
|
16 To 30 Years |
|
Appliances
|
Dishwasher, Dryer, Microwave, Oven, Washer, Window Coverings, Refrigerator |
|
Basement Development
|
Unfinished |
|
Basement Type
|
N/a (unfinished) |
|
Construction Style Attachment
|
Attached |
|
Cooling Type
|
Central Air Conditioning |
|
Exterior Finish
|
Brick |
|
Flooring Type
|
Porcelain Tile, Hardwood, Carpeted |
|
Foundation Type
|
Poured Concrete |
|
Heating Fuel
|
Natural Gas |
|
Heating Type
|
Forced Air |
|
Stories Total
|
2 |
|
Size Interior
|
700 - 1100 Sqft |
|
Type
|
Row / Townhouse |
|
Utility Water
|
Municipal Water |
Parking
Land
|
Acreage
|
No |
|
Sewer
|
Sanitary Sewer |
|
Size Depth
|
190 Ft ,9 In |
|
Size Frontage
|
23 Ft ,1 In |
|
Size Irregular
|
23.1 X 190.8 Ft |
|
Size Total Text
|
23.1 X 190.8 Ft |
|
Zoning Description
|
Residential |
Rooms
| Level |
Type |
Length |
Width |
Dimensions |
|
Second Level |
Primary Bedroom |
4.8 m |
3.6 m |
4.8 m x 3.6 m |
|
Second Level |
Bedroom 2 |
3.85 m |
3.76 m |
3.85 m x 3.76 m |
|
Basement |
Laundry Room |
9.9 m |
4.9 m |
9.9 m x 4.9 m |
|
Ground Level |
Kitchen |
2.24 m |
4.7 m |
2.24 m x 4.7 m |
|
Ground Level |
Living Room |
3.04 m |
4.8 m |
3.04 m x 4.8 m |
Utilities
https://www.realtor.ca/real-estate/28131836/15-seymour-crescent-barrie-holly-holly

