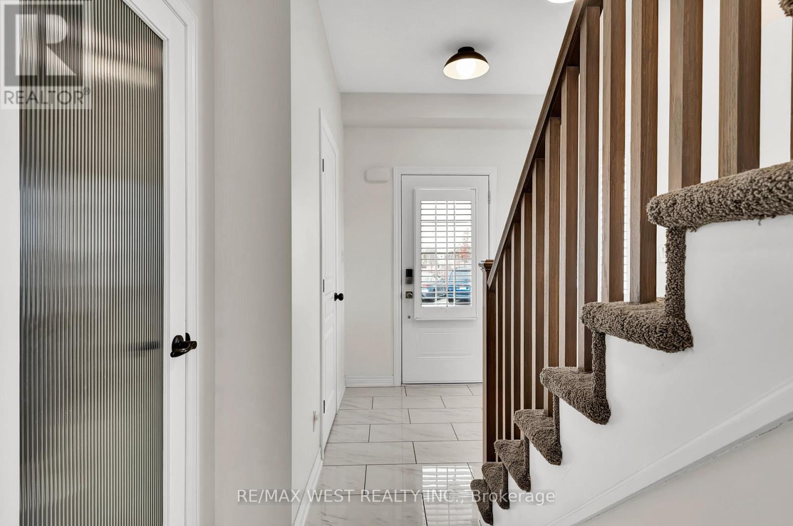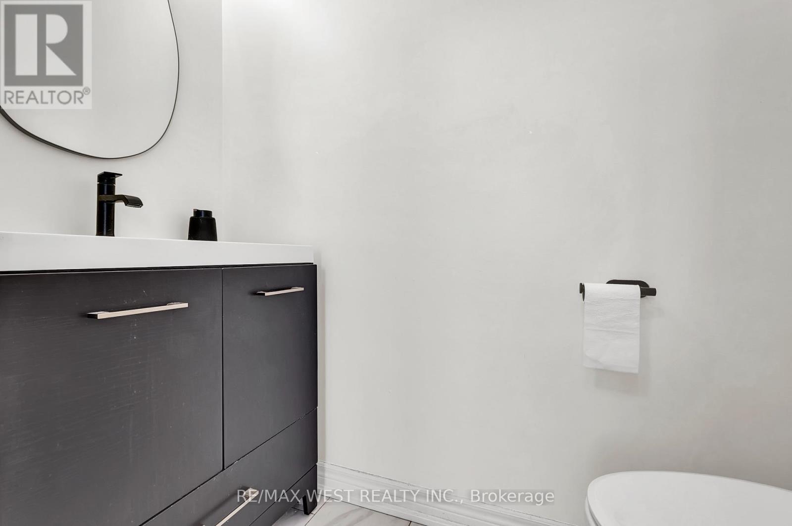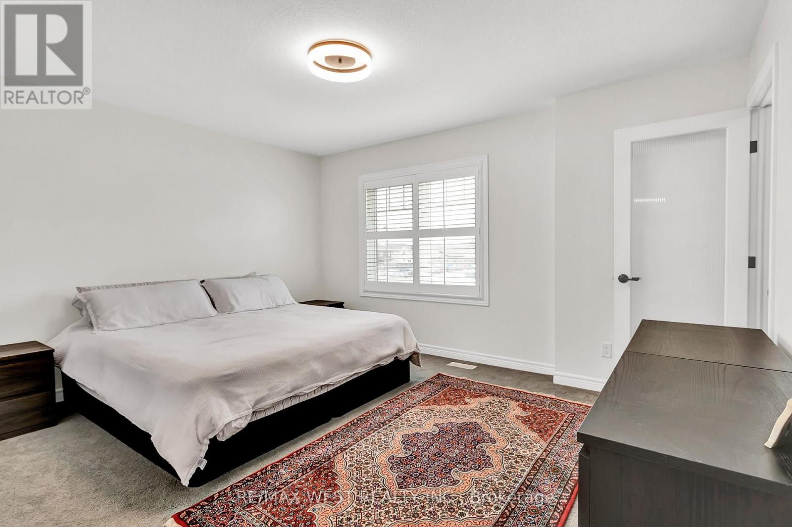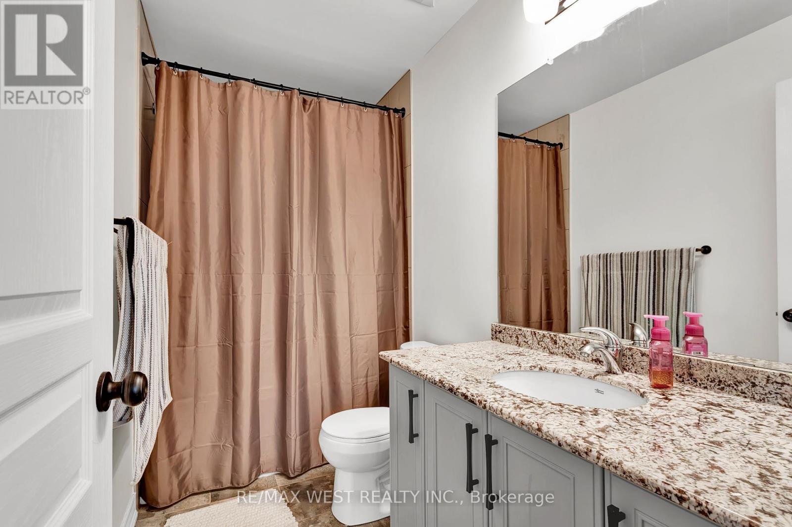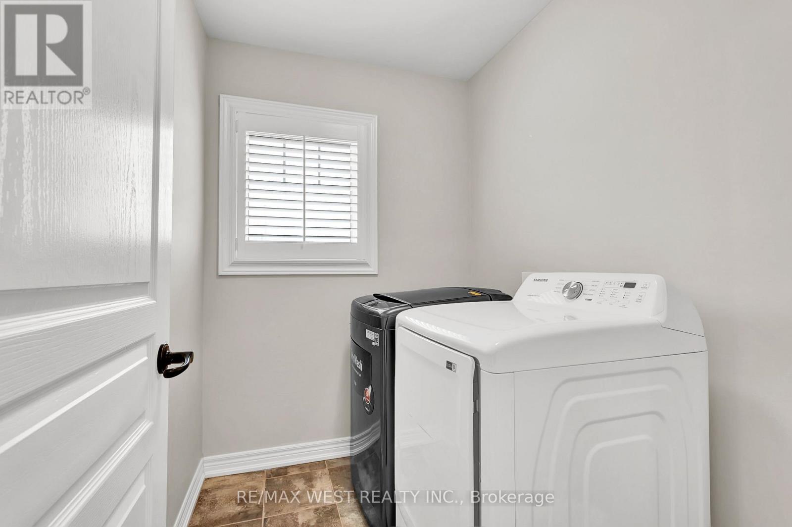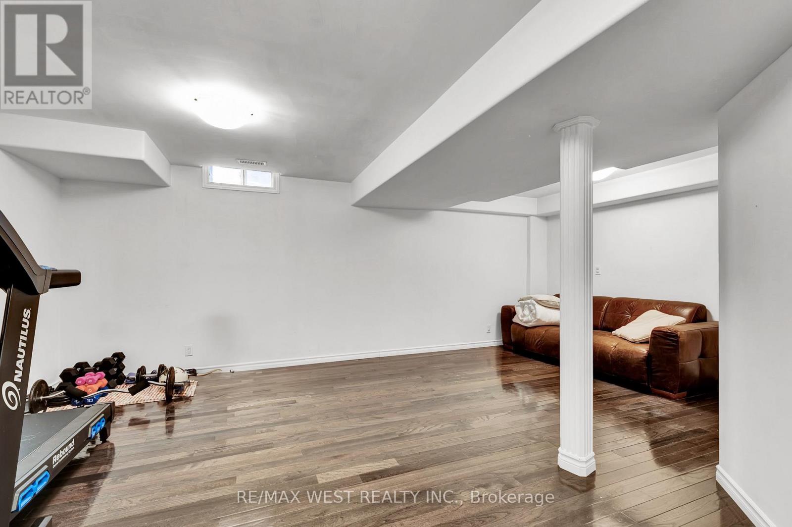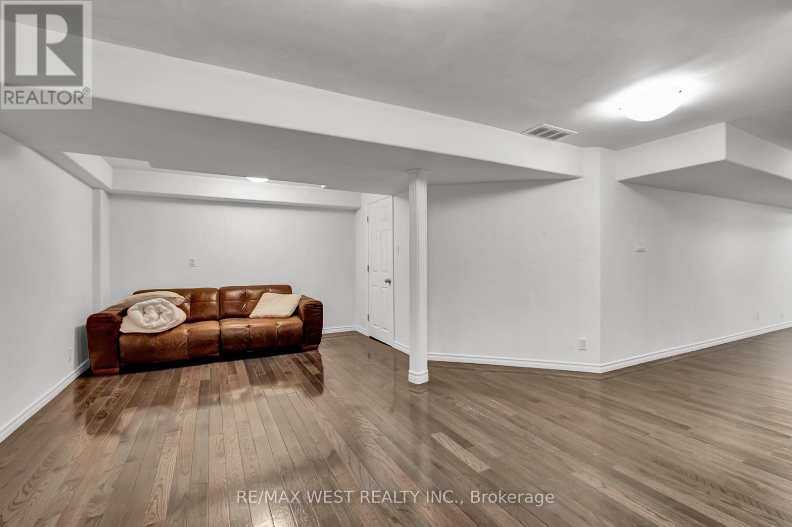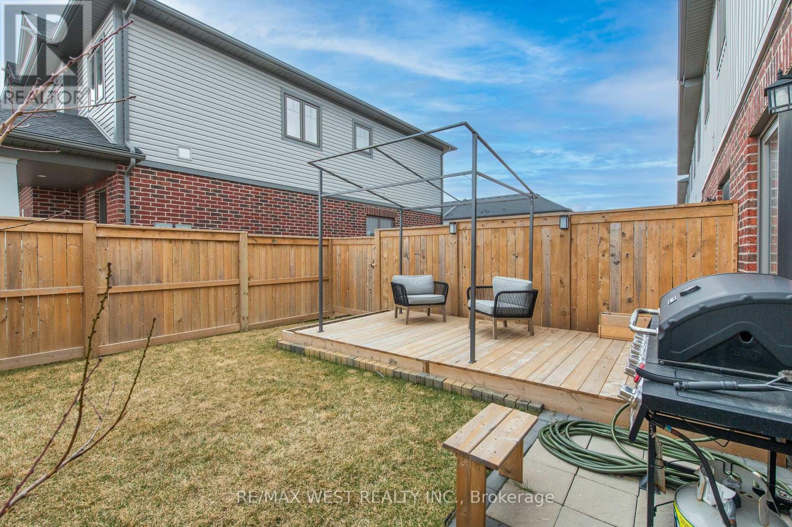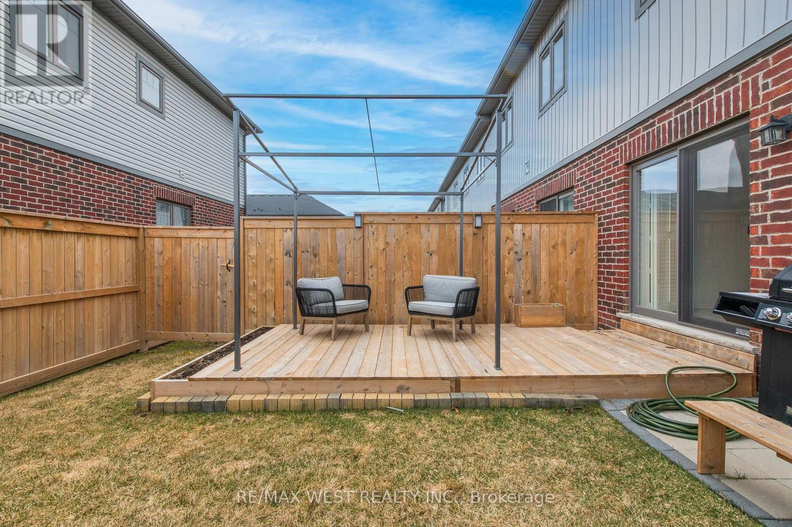15 Severino Circle West Lincoln (Smithville), Ontario L0R 2A0
$739,000Maintenance, Parcel of Tied Land
$135 Monthly
Maintenance, Parcel of Tied Land
$135 MonthlyWell Maintained Amazing End Unit Makes It Feel Like A Semi-Detached In A Family-Friendly Townhouse In Smithville West Lincoln Features 3 Bedrooms, 4 Bathrooms, The Most Tranquil Family Room With Fireplace, An Open Concept Upgraded Kitchen With Ceramic Tiles Perfect For Entertaining, Pot Lights Throughout, Crown Molding,Backsplash And Finished Basement Suitable For A Play Area, Seperate Entertaining Area And More Primary Bedroom Features A Walk-In Closet And A 3Pc Ensuite. Freshly Steam Cleaned Carpets, A Backyard Deck,Fabolous Peach Tree In Backyard For The Greenthumbs Out There . Common Elements Maintained Include Landscaping Common Areas, Grass Cutting (Front & Backyard), Snow Removal, Garbage Collection, Lawn Irrigation & Visitor Parking. Close To Elementary School & Daycares, And Amazing Nature Trails. (id:55499)
Property Details
| MLS® Number | X12047378 |
| Property Type | Single Family |
| Community Name | 057 - Smithville |
| Parking Space Total | 2 |
Building
| Bathroom Total | 4 |
| Bedrooms Above Ground | 3 |
| Bedrooms Total | 3 |
| Amenities | Fireplace(s) |
| Appliances | Water Heater, Dishwasher, Dryer, Stove, Washer, Window Coverings, Refrigerator |
| Basement Development | Finished |
| Basement Type | N/a (finished) |
| Construction Style Attachment | Attached |
| Cooling Type | Central Air Conditioning |
| Exterior Finish | Brick |
| Fireplace Present | Yes |
| Foundation Type | Concrete |
| Half Bath Total | 2 |
| Heating Fuel | Natural Gas |
| Heating Type | Forced Air |
| Stories Total | 2 |
| Size Interior | 1500 - 2000 Sqft |
| Type | Row / Townhouse |
Parking
| Attached Garage | |
| Garage |
Land
| Acreage | No |
| Sewer | Sanitary Sewer |
| Size Frontage | 45 Ft ,7 In |
| Size Irregular | 45.6 Ft |
| Size Total Text | 45.6 Ft |
Interested?
Contact us for more information





