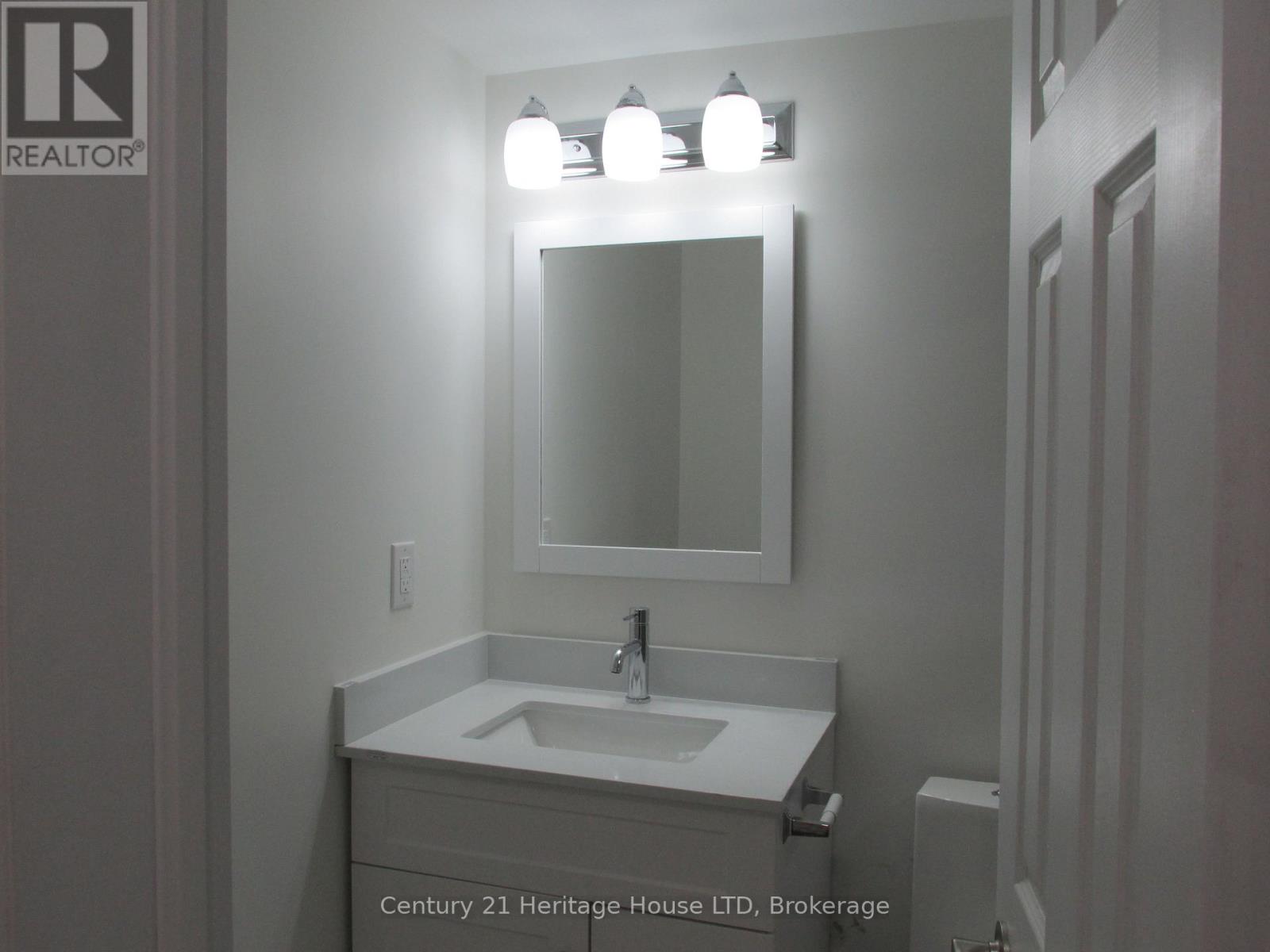15 Riley Avenue Pelham (Fonthill), Ontario L0S 1E6
1 Bedroom
1 Bathroom
700 - 1100 sqft
Central Air Conditioning, Ventilation System
Forced Air
$1,500 Monthly
Beautiful one bedroom open-concept apartment, newly constructed, at 15 Riley Ave in quaint Fonthill. Private entrance, porcelain tile foyer, pot lights, no carpets and large walk-in closet (or office). Quiet upscale area, outside fitness area and playground in Riverview Park around the corner, near new Meridian Community Center, schools, and lots of shopping. Easy access to Hwy 406 and Niagara College Welland Campus. One driveway parking space. It's a super central Niagara location! Tenant to get tenant insurance and to pay portion of utilities. To view, please call Diane. (id:55499)
Property Details
| MLS® Number | X11892312 |
| Property Type | Single Family |
| Community Name | 662 - Fonthill |
| Amenities Near By | Park, Public Transit, Schools |
| Community Features | Community Centre |
| Features | In Suite Laundry, Sump Pump |
| Parking Space Total | 1 |
Building
| Bathroom Total | 1 |
| Bedrooms Below Ground | 1 |
| Bedrooms Total | 1 |
| Age | 6 To 15 Years |
| Appliances | Water Heater, Dryer, Stove, Washer, Refrigerator |
| Basement Development | Finished |
| Basement Features | Separate Entrance, Walk Out |
| Basement Type | N/a (finished) |
| Cooling Type | Central Air Conditioning, Ventilation System |
| Exterior Finish | Brick |
| Flooring Type | Porcelain Tile |
| Foundation Type | Poured Concrete |
| Heating Fuel | Natural Gas |
| Heating Type | Forced Air |
| Stories Total | 2 |
| Size Interior | 700 - 1100 Sqft |
| Type | Other |
| Utility Water | Municipal Water |
Parking
| Attached Garage |
Land
| Acreage | No |
| Land Amenities | Park, Public Transit, Schools |
| Sewer | Sanitary Sewer |
| Size Irregular | . |
| Size Total Text | . |
Rooms
| Level | Type | Length | Width | Dimensions |
|---|---|---|---|---|
| Lower Level | Bathroom | 1.6154 m | 2.5298 m | 1.6154 m x 2.5298 m |
| Lower Level | Kitchen | 4.5415 m | 1.7983 m | 4.5415 m x 1.7983 m |
| Lower Level | Living Room | 4.5415 m | 3.048 m | 4.5415 m x 3.048 m |
| Lower Level | Laundry Room | 1.0668 m | 1.4935 m | 1.0668 m x 1.4935 m |
| Lower Level | Utility Room | 1.9202 m | 1.4935 m | 1.9202 m x 1.4935 m |
| Lower Level | Bedroom | 3.8405 m | 3.0785 m | 3.8405 m x 3.0785 m |
| Ground Level | Foyer | 1.2192 m | 1.2192 m | 1.2192 m x 1.2192 m |
https://www.realtor.ca/real-estate/27736590/15-riley-avenue-pelham-fonthill-662-fonthill
Interested?
Contact us for more information


















