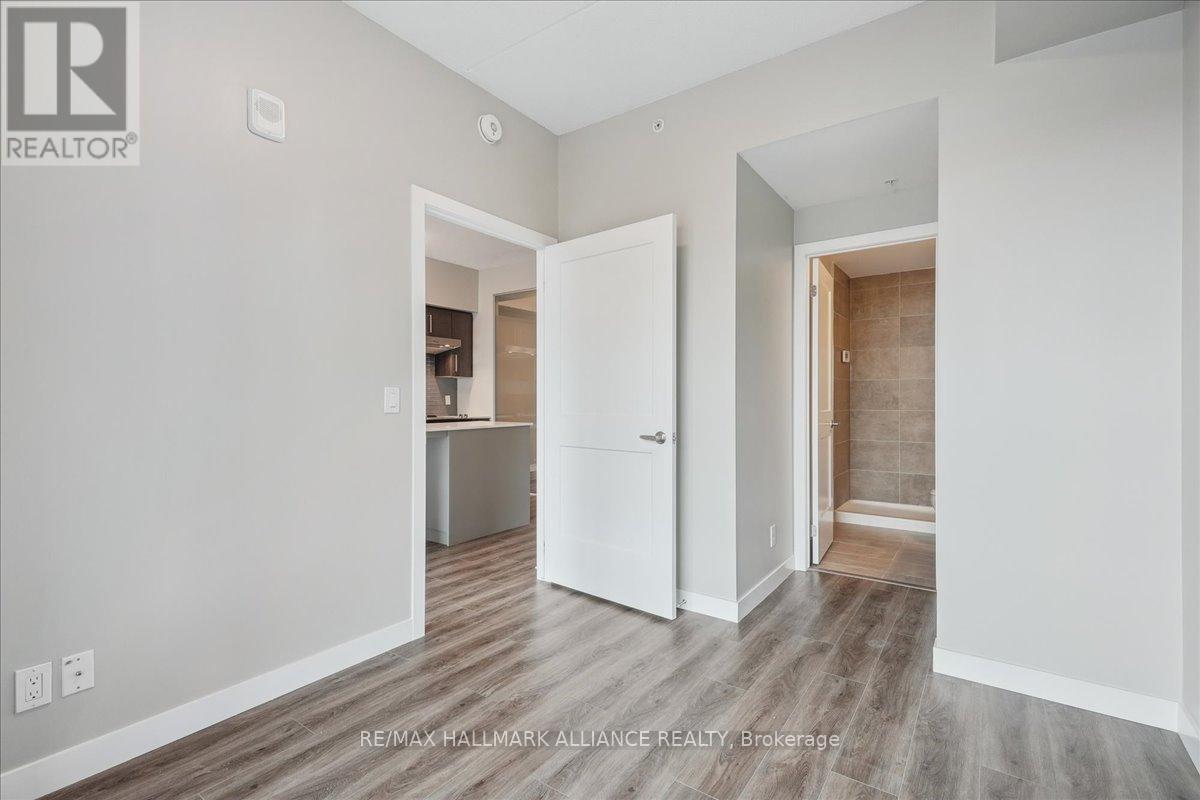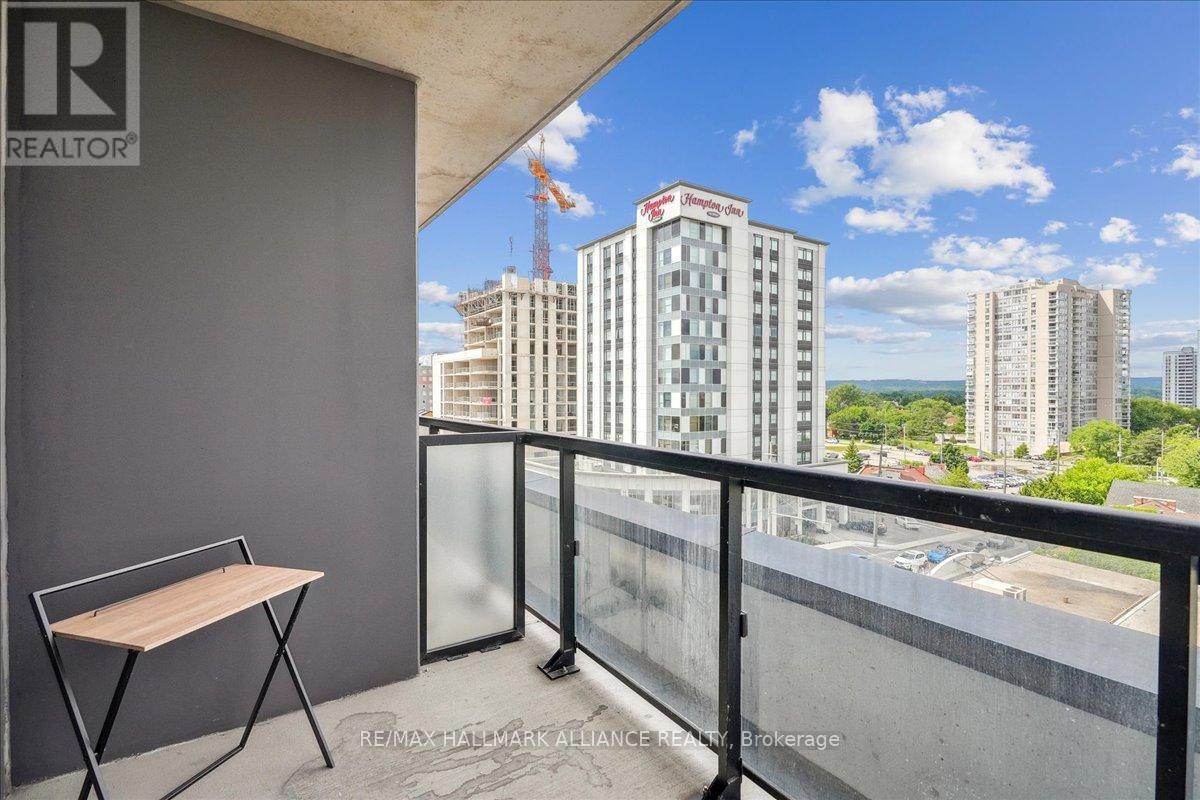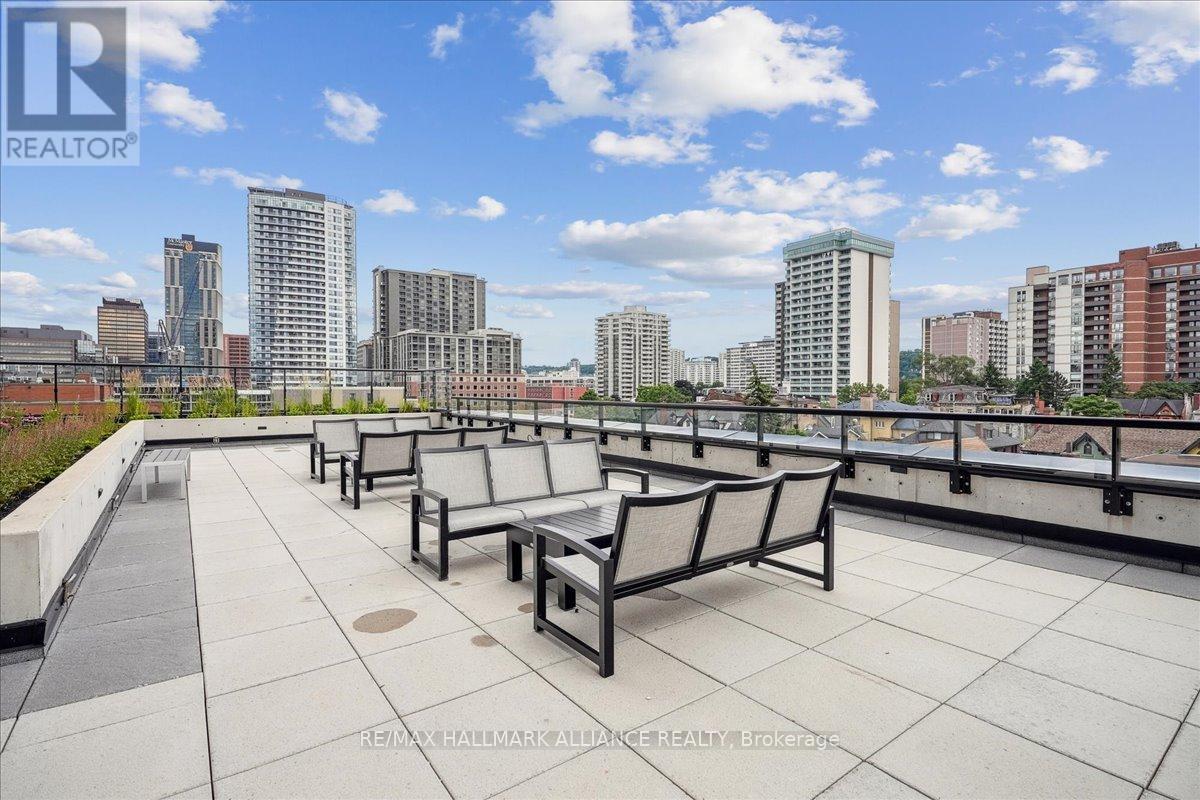15 Queen Street S Hamilton (Central), Ontario L8P 0C6
$599,999Maintenance, Water, Common Area Maintenance, Parking
$342.50 Monthly
Maintenance, Water, Common Area Maintenance, Parking
$342.50 MonthlyDiscover unparalleled downtown living at 15 Queen St South Hamilton - Well laid out 2 bedroom, 2 bath 728 sqft condo that defines urban oasis. Immerse yourself in the scenic water views right from your window, and enjoy the open living space designed for comfort and style. Located in the heart of the city, you're just steps away from McMaster and St Joseph's Hospital, ensuring convenience is never compromised. Don't miss out on this exceptional opportunity for a vibrant city life! **** EXTRAS **** Exercise Room, Gym, Party/Meeting Room, Rooftop Deck/Garden (id:55499)
Property Details
| MLS® Number | X9087172 |
| Property Type | Single Family |
| Community Name | Central |
| Amenities Near By | Hospital, Schools |
| Community Features | Pet Restrictions |
| Features | Conservation/green Belt, Balcony |
| Parking Space Total | 1 |
| View Type | View |
Building
| Bathroom Total | 2 |
| Bedrooms Above Ground | 2 |
| Bedrooms Total | 2 |
| Amenities | Storage - Locker |
| Appliances | Dishwasher, Dryer, Microwave, Refrigerator, Stove, Washer |
| Cooling Type | Central Air Conditioning |
| Exterior Finish | Steel |
| Fireplace Present | Yes |
| Heating Fuel | Natural Gas |
| Heating Type | Forced Air |
| Type | Apartment |
Parking
| Underground |
Land
| Acreage | No |
| Land Amenities | Hospital, Schools |
Rooms
| Level | Type | Length | Width | Dimensions |
|---|---|---|---|---|
| Main Level | Living Room | 2.82 m | 3.64 m | 2.82 m x 3.64 m |
| Main Level | Kitchen | 3.61 m | 3.65 m | 3.61 m x 3.65 m |
| Main Level | Primary Bedroom | 3.95 m | 2.69 m | 3.95 m x 2.69 m |
| Main Level | Bedroom | 2.86 m | 2.67 m | 2.86 m x 2.67 m |
| Main Level | Bathroom | 2.26 m | 1.47 m | 2.26 m x 1.47 m |
| Main Level | Bathroom | 2.25 m | 1.47 m | 2.25 m x 1.47 m |
https://www.realtor.ca/real-estate/27221260/15-queen-street-s-hamilton-central-central
Interested?
Contact us for more information










































