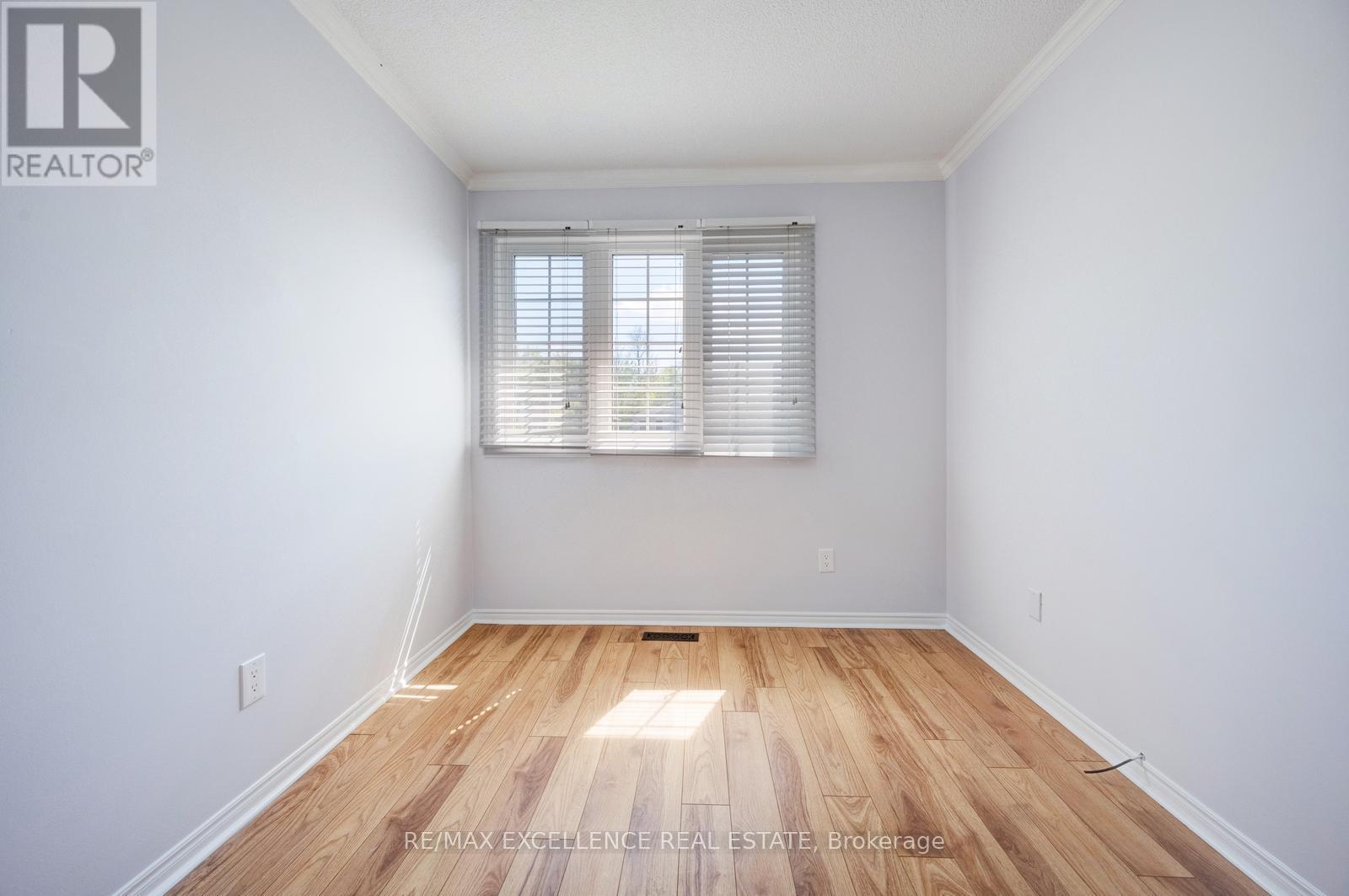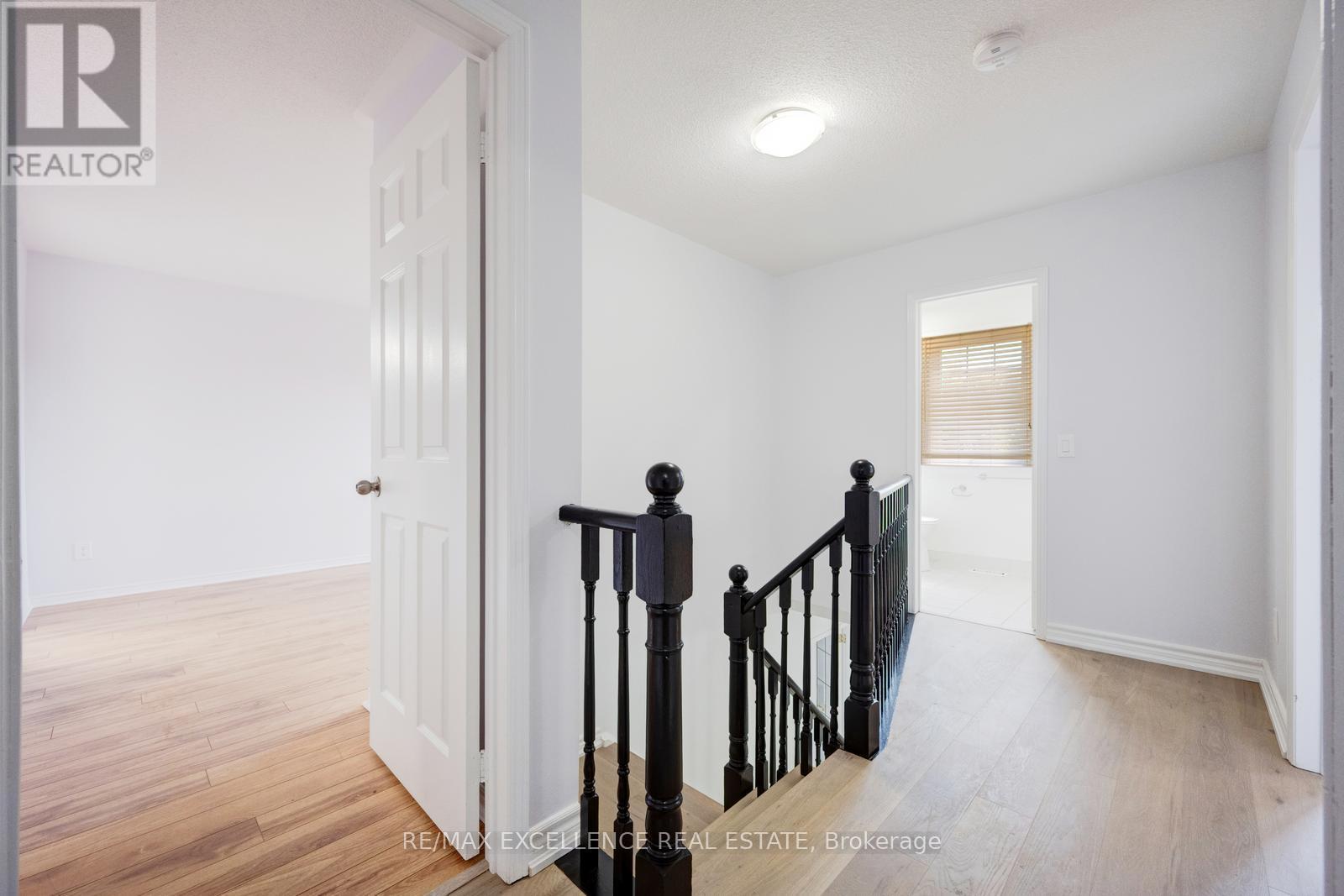4 Bedroom
3 Bathroom
1500 - 2000 sqft
Fireplace
Central Air Conditioning
Forced Air
$3,800 Monthly
Located in an excellent area, this home is just moments from all amenities, the 410, Trinity Common, and public transit. Situated on a quiet keyhole court, surrounded by parkland, this upgraded home boasts an ideal layout. The main level features brand-new engineered hardwood floors, and the spacious kitchen overlooks a bright family room with vaulted ceilings. Large bedrooms provide ample space, while the convenient main floor laundry room offers direct access to the garage. This stunning home offers the perfect blend of comfort, privacy, and accessibility an ideal choice for any family! (id:55499)
Property Details
|
MLS® Number
|
W12160198 |
|
Property Type
|
Single Family |
|
Community Name
|
Westgate |
|
Parking Space Total
|
6 |
Building
|
Bathroom Total
|
3 |
|
Bedrooms Above Ground
|
3 |
|
Bedrooms Below Ground
|
1 |
|
Bedrooms Total
|
4 |
|
Appliances
|
Dryer, Stove, Washer |
|
Basement Development
|
Finished |
|
Basement Type
|
N/a (finished) |
|
Construction Style Attachment
|
Detached |
|
Cooling Type
|
Central Air Conditioning |
|
Exterior Finish
|
Aluminum Siding, Brick |
|
Fireplace Present
|
Yes |
|
Flooring Type
|
Hardwood, Carpeted |
|
Foundation Type
|
Concrete |
|
Half Bath Total
|
1 |
|
Heating Fuel
|
Natural Gas |
|
Heating Type
|
Forced Air |
|
Stories Total
|
2 |
|
Size Interior
|
1500 - 2000 Sqft |
|
Type
|
House |
|
Utility Water
|
Municipal Water |
Parking
Land
|
Acreage
|
No |
|
Sewer
|
Sanitary Sewer |
|
Size Depth
|
111 Ft |
|
Size Frontage
|
49 Ft |
|
Size Irregular
|
49 X 111 Ft ; Irrerular |
|
Size Total Text
|
49 X 111 Ft ; Irrerular |
Rooms
| Level |
Type |
Length |
Width |
Dimensions |
|
Second Level |
Primary Bedroom |
5.71 m |
3.24 m |
5.71 m x 3.24 m |
|
Second Level |
Bedroom 2 |
3.6 m |
2.58 m |
3.6 m x 2.58 m |
|
Second Level |
Bedroom 3 |
3.6 m |
3.3 m |
3.6 m x 3.3 m |
|
Main Level |
Living Room |
4.51 m |
3.15 m |
4.51 m x 3.15 m |
|
Main Level |
Dining Room |
3.42 m |
3.01 m |
3.42 m x 3.01 m |
|
Main Level |
Kitchen |
4.02 m |
3.6 m |
4.02 m x 3.6 m |
|
Main Level |
Family Room |
5.11 m |
3.61 m |
5.11 m x 3.61 m |
Utilities
|
Cable
|
Available |
|
Sewer
|
Available |
https://www.realtor.ca/real-estate/28339369/15-nymark-place-brampton-westgate-westgate




















































