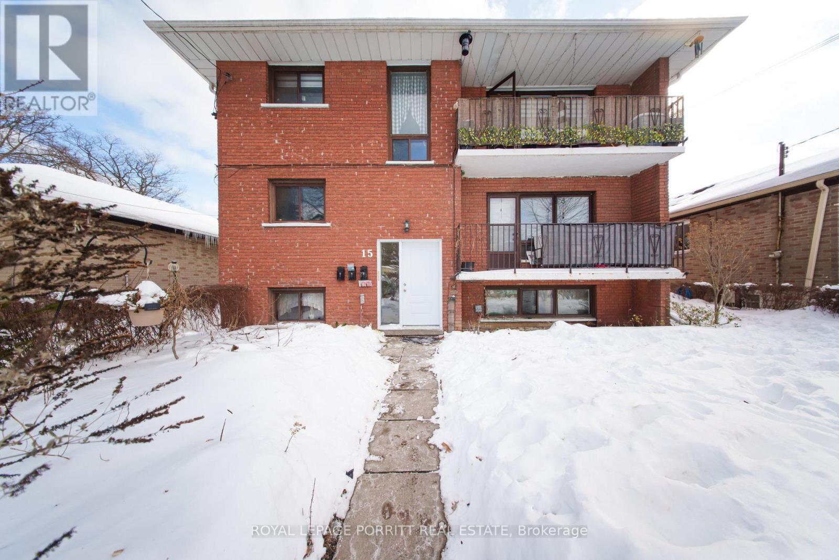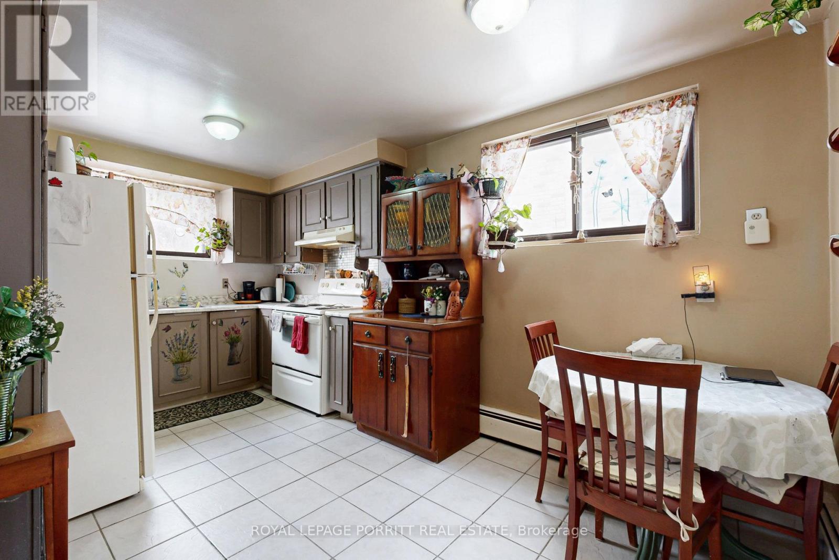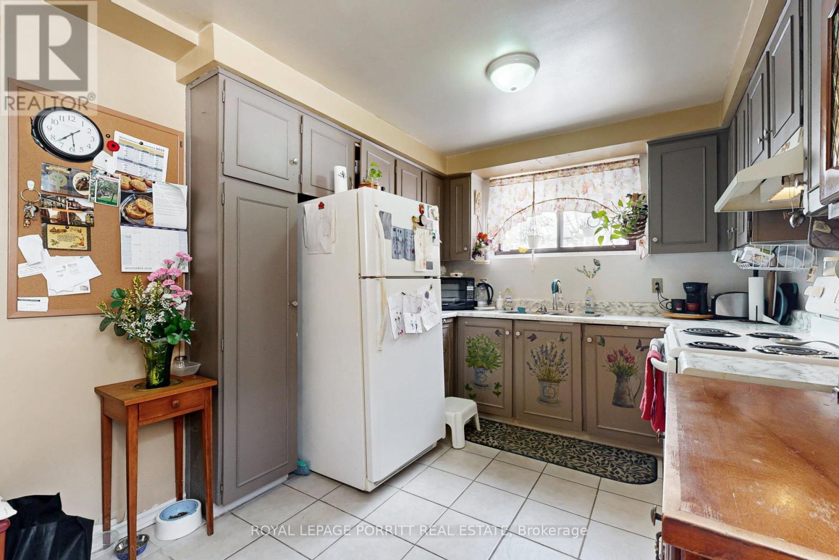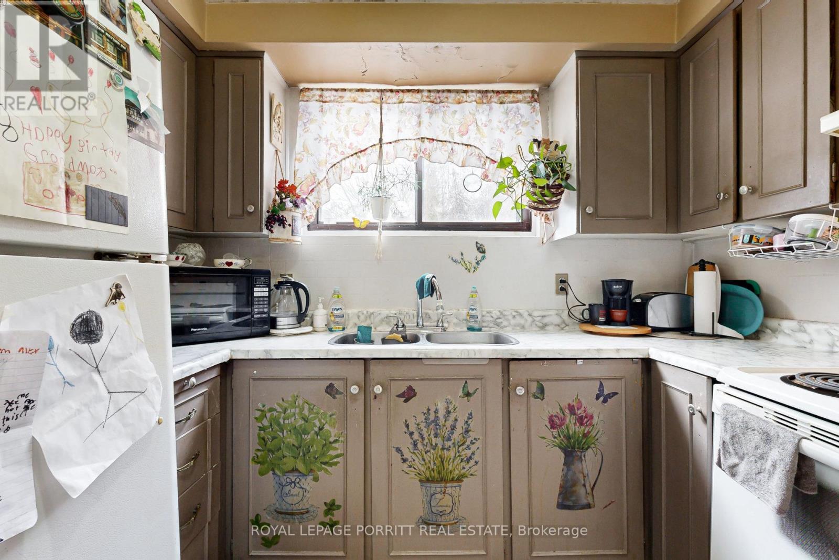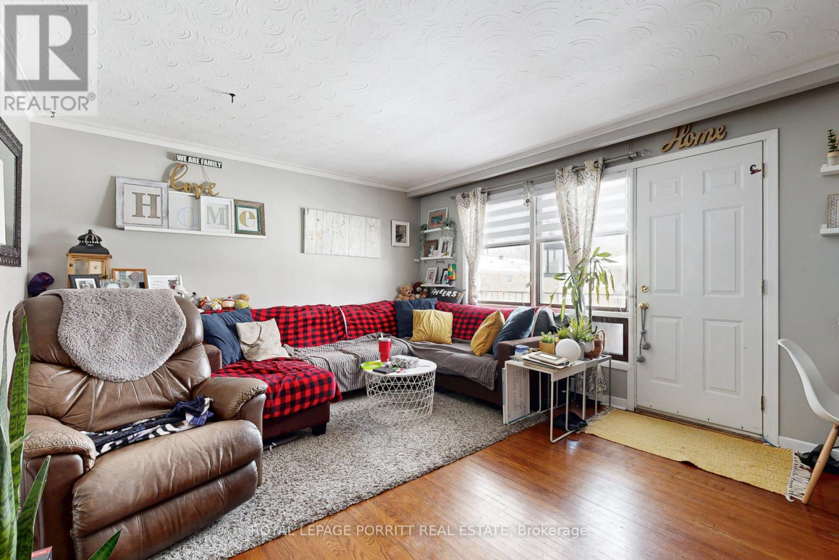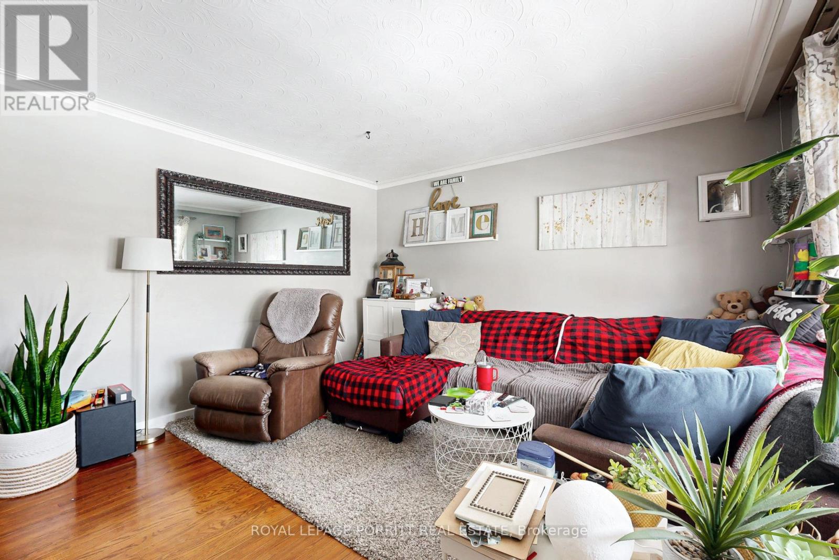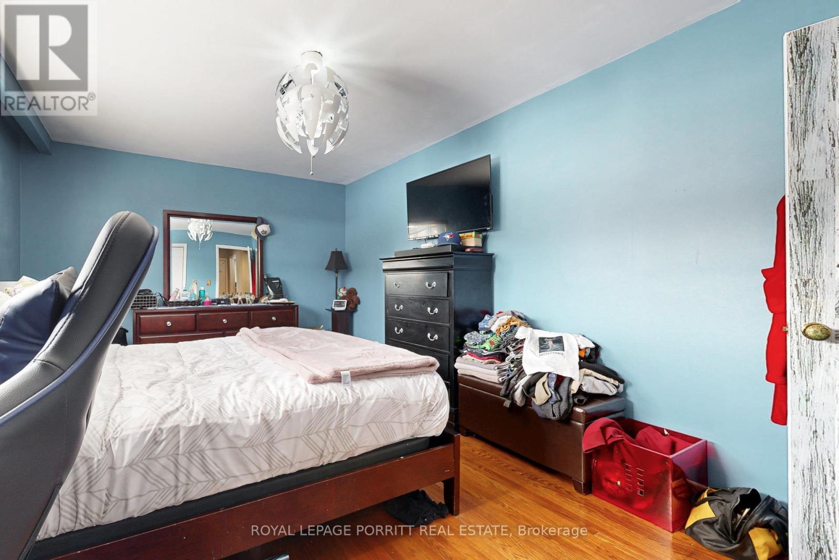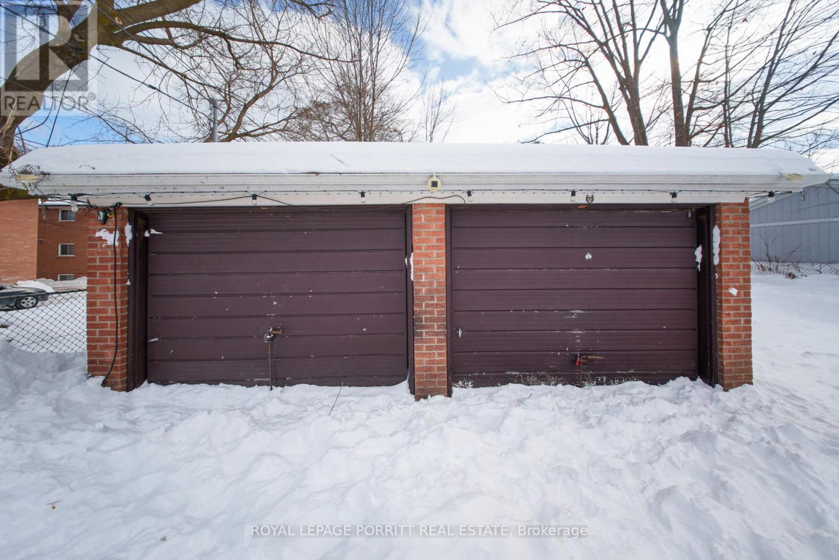15 Muskoka Avenue Toronto (Long Branch), Ontario M8W 1H4
8 Bedroom
3 Bathroom
Radiant Heat
$1,649,000
Discover an excellent investment opportunity with this fully leased triplex in the desirable Long Branch neighborhood of South Etobicoke. The property features two spacious 3-bedroom units and one well-appointed 2-bedroom unit. Additional highlights include a detached double garage, a private drive with ample parking, and four separate meters for efficient utility management. Ideally located, you'll enjoy close proximity to the lake, parks, TTC, schools, and shopping, making it a prime investment in a vibrant community. (id:55499)
Property Details
| MLS® Number | W11985285 |
| Property Type | Multi-family |
| Community Name | Long Branch |
| Equipment Type | Water Heater - Gas |
| Parking Space Total | 8 |
| Rental Equipment Type | Water Heater - Gas |
Building
| Bathroom Total | 3 |
| Bedrooms Above Ground | 6 |
| Bedrooms Below Ground | 2 |
| Bedrooms Total | 8 |
| Amenities | Separate Electricity Meters |
| Appliances | Stove, Refrigerator |
| Basement Features | Apartment In Basement |
| Basement Type | N/a |
| Exterior Finish | Brick |
| Flooring Type | Tile, Parquet, Hardwood |
| Foundation Type | Block |
| Heating Fuel | Natural Gas |
| Heating Type | Radiant Heat |
| Stories Total | 2 |
| Type | Triplex |
| Utility Water | Municipal Water |
Parking
| Detached Garage | |
| Garage |
Land
| Acreage | No |
| Sewer | Sanitary Sewer |
| Size Depth | 150 Ft |
| Size Frontage | 53 Ft |
| Size Irregular | 53 X 150 Ft |
| Size Total Text | 53 X 150 Ft |
| Zoning Description | Rm |
Rooms
| Level | Type | Length | Width | Dimensions |
|---|---|---|---|---|
| Second Level | Kitchen | 2.51 m | 4.71 m | 2.51 m x 4.71 m |
| Second Level | Living Room | 4.63 m | 3.17 m | 4.63 m x 3.17 m |
| Second Level | Bedroom | 2.43 m | 3.93 m | 2.43 m x 3.93 m |
| Second Level | Bedroom | 3.38 m | 4.49 m | 3.38 m x 4.49 m |
| Second Level | Bedroom | 3.28 m | 2.83 m | 3.28 m x 2.83 m |
| Basement | Kitchen | 2.84 m | 4.43 m | 2.84 m x 4.43 m |
| Basement | Living Room | 4.52 m | 3.76 m | 4.52 m x 3.76 m |
| Basement | Bedroom | 2.8 m | 3.56 m | 2.8 m x 3.56 m |
| Basement | Bedroom | 4.28 m | 3.25 m | 4.28 m x 3.25 m |
| Basement | Utility Room | 4.18 m | 2.97 m | 4.18 m x 2.97 m |
| Main Level | Kitchen | 2.51 m | 4.71 m | 2.51 m x 4.71 m |
| Main Level | Living Room | 4.63 m | 3.17 m | 4.63 m x 3.17 m |
| Main Level | Bedroom | 2.43 m | 3.93 m | 2.43 m x 3.93 m |
| Main Level | Bedroom | 4.49 m | 3.38 m | 4.49 m x 3.38 m |
| Main Level | Bedroom | 2.83 m | 3.28 m | 2.83 m x 3.28 m |
https://www.realtor.ca/real-estate/27945248/15-muskoka-avenue-toronto-long-branch-long-branch
Interested?
Contact us for more information

