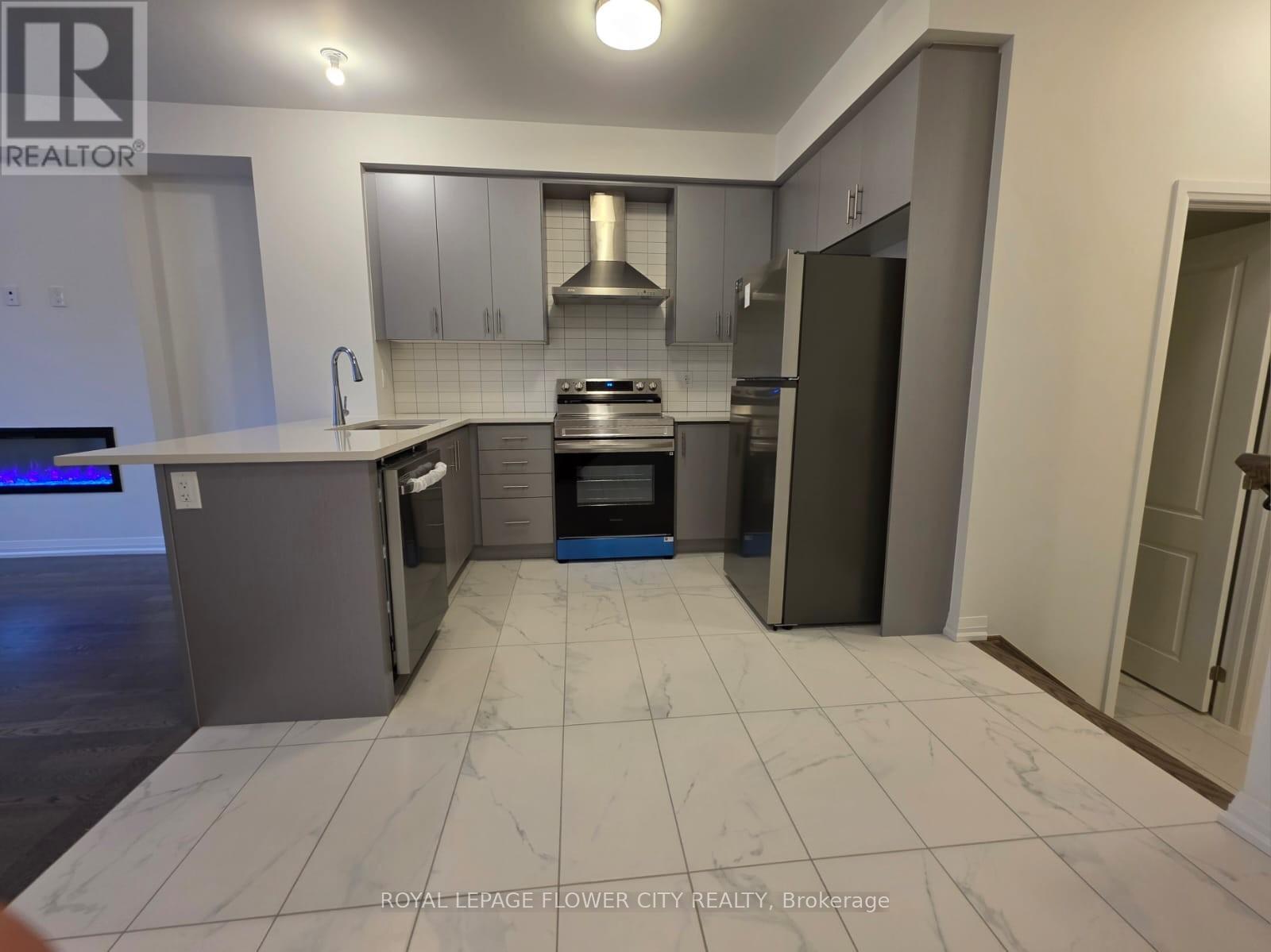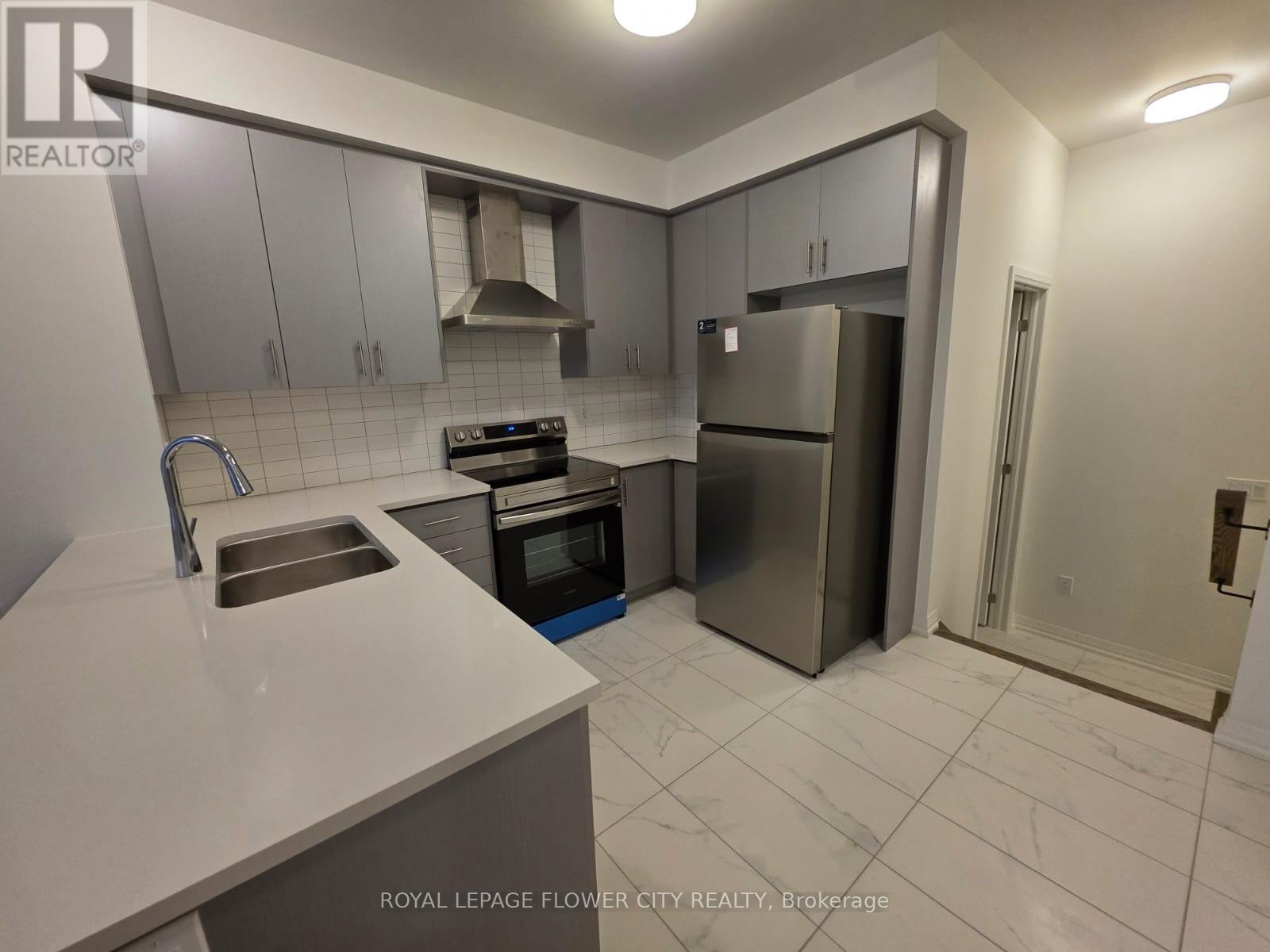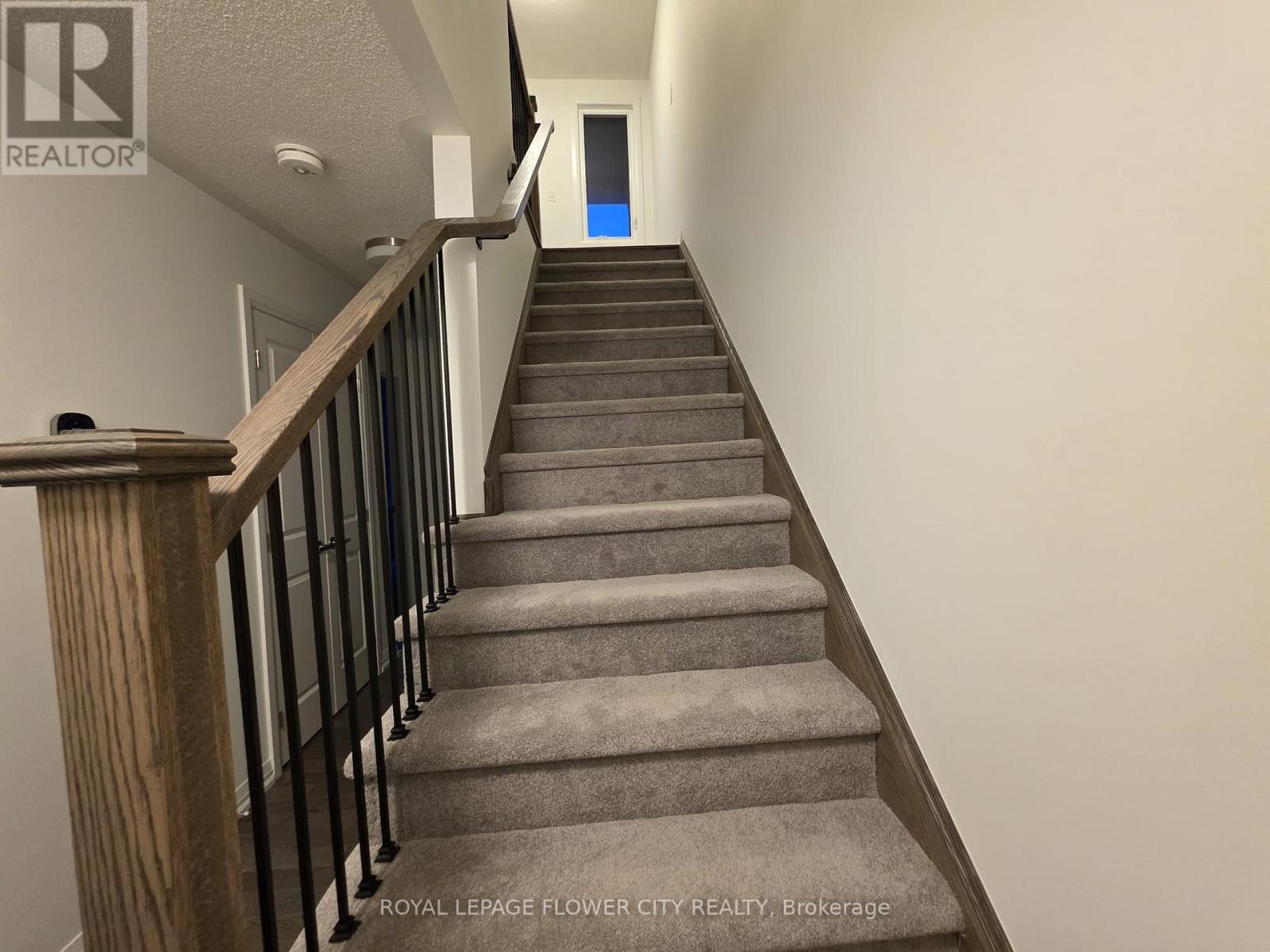3 Bedroom
3 Bathroom
1500 - 2000 sqft
Fireplace
Central Air Conditioning, Air Exchanger
Forced Air
$2,990 Monthly
Welcome to Your Next Chapter at Arbor West Step into this beautifully crafted 4-bedroom, 3-bath freehold town home, tucked away in the heart of Arbor West a vibrant, master-planned community where everything you need is just around the corner. The open-concept kitchen is ready for your first family meal or weekend brunch, with sleek countertops, generous cabinetry, a handy breakfast bar, and sparkling brand-new appliances. Right off the kitchen, you'll find a mudroom that connects to the powder room and leads to your 2-car garage. Upstairs, your spacious primary bedroom features a private ensuite and a walk-in closet big enough for all four seasons. Located minutes from Mount Pleasant GO Station, plus schools, parks, grocery stores, banks, and transit you're right where you need to be.?? Come see it in person your new home is waiting, and its better than you imagined. (id:55499)
Property Details
|
MLS® Number
|
W12160046 |
|
Property Type
|
Single Family |
|
Community Name
|
Northwest Brampton |
|
Parking Space Total
|
3 |
Building
|
Bathroom Total
|
3 |
|
Bedrooms Above Ground
|
3 |
|
Bedrooms Total
|
3 |
|
Age
|
New Building |
|
Basement Development
|
Finished |
|
Basement Type
|
N/a (finished) |
|
Construction Style Attachment
|
Attached |
|
Cooling Type
|
Central Air Conditioning, Air Exchanger |
|
Exterior Finish
|
Brick Facing |
|
Fireplace Present
|
Yes |
|
Foundation Type
|
Concrete |
|
Half Bath Total
|
1 |
|
Heating Fuel
|
Natural Gas |
|
Heating Type
|
Forced Air |
|
Stories Total
|
3 |
|
Size Interior
|
1500 - 2000 Sqft |
|
Type
|
Row / Townhouse |
|
Utility Water
|
Municipal Water |
Parking
Land
|
Acreage
|
No |
|
Sewer
|
Sanitary Sewer |
Rooms
| Level |
Type |
Length |
Width |
Dimensions |
|
Second Level |
Primary Bedroom |
3.65 m |
3.3 m |
3.65 m x 3.3 m |
|
Second Level |
Bedroom 2 |
2.92 m |
2.74 m |
2.92 m x 2.74 m |
|
Second Level |
Bedroom 3 |
3.4 m |
2.74 m |
3.4 m x 2.74 m |
|
Main Level |
Great Room |
4.85 m |
4.08 m |
4.85 m x 4.08 m |
|
Main Level |
Kitchen |
3.6 m |
2.56 m |
3.6 m x 2.56 m |
|
Upper Level |
Loft |
5.66 m |
4.44 m |
5.66 m x 4.44 m |
https://www.realtor.ca/real-estate/28339334/15-moosehead-drive-brampton-northwest-brampton-northwest-brampton
































