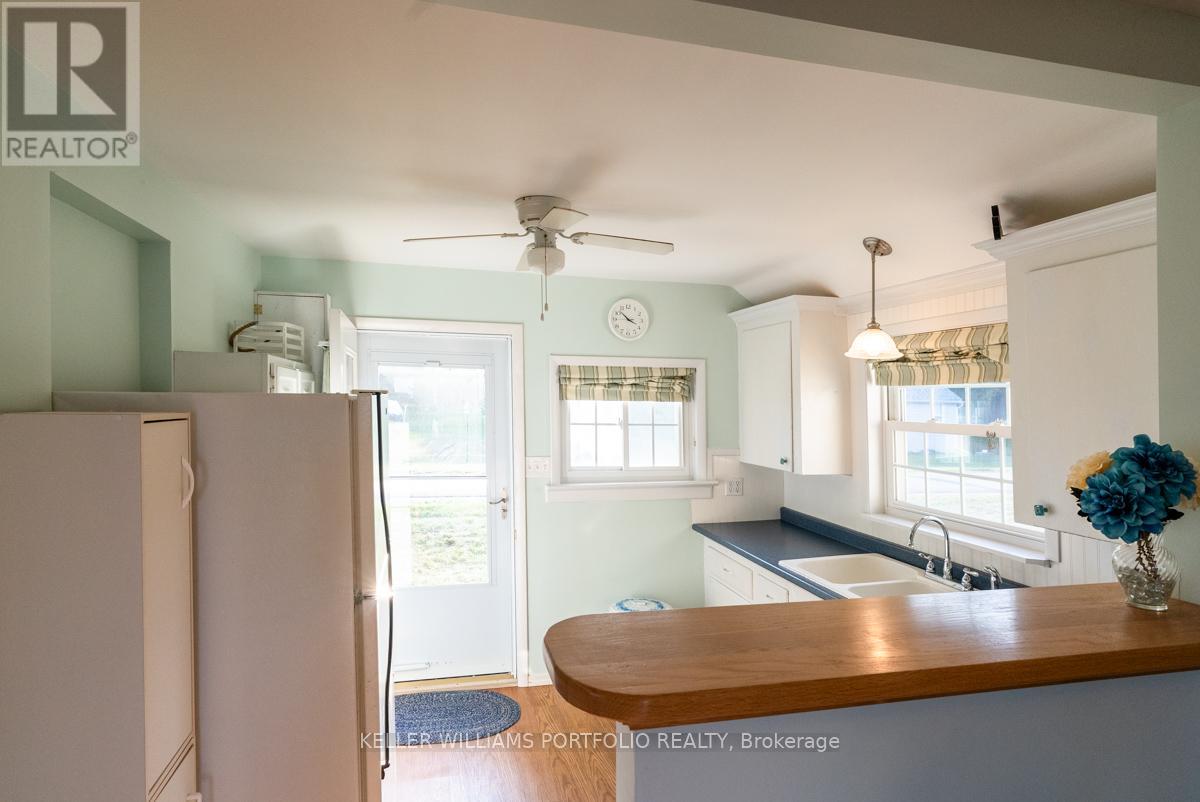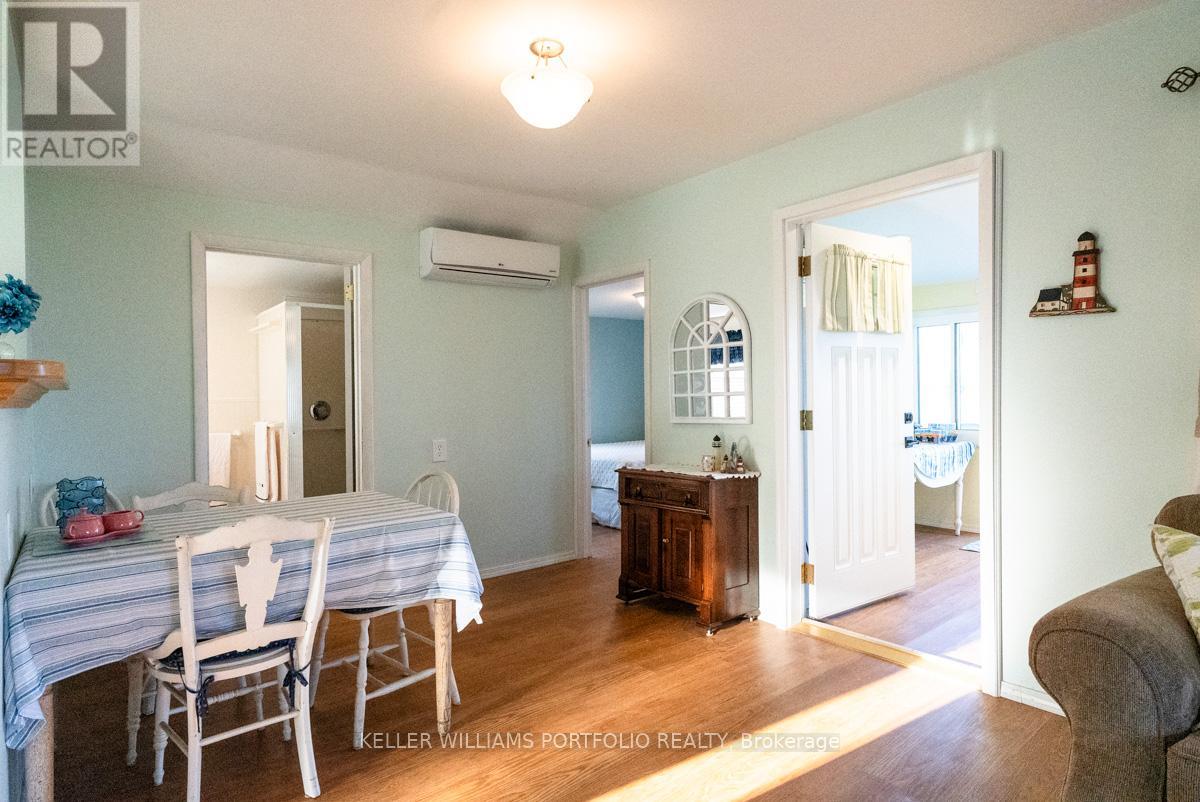15 Mohawk Point Road Haldimand (Dunnville), Ontario N0A 1K0
2 Bedroom
1 Bathroom
Bungalow
Heat Pump
$499,900
Picture yourself relaxing in a charming lakefront cottage where the sunroom offers panoramic views of the tranquil lake. You can soak in the natural light and scenic beauty while sipping your morning coffee. Family lawn games, swimming, canoeing, boating and breathing in the fresh air and good times. The lot across the road opens up possibilities for additional projects such as a veggie garden, a guest house or barn. A perfect blend of comfort and potential. A lifetime of future lakeside memories await. **** EXTRAS **** Possibility of creating a building lot across the road (id:55499)
Property Details
| MLS® Number | X9258803 |
| Property Type | Single Family |
| Community Name | Dunnville |
| Features | Recreational |
| Parking Space Total | 4 |
| View Type | Direct Water View, Unobstructed Water View |
| Water Front Name | Erie |
Building
| Bathroom Total | 1 |
| Bedrooms Above Ground | 2 |
| Bedrooms Total | 2 |
| Architectural Style | Bungalow |
| Construction Style Attachment | Detached |
| Exterior Finish | Vinyl Siding |
| Foundation Type | Unknown |
| Heating Fuel | Electric |
| Heating Type | Heat Pump |
| Stories Total | 1 |
| Type | House |
Land
| Access Type | Public Road |
| Acreage | No |
| Sewer | Holding Tank |
| Size Depth | 271 Ft ,7 In |
| Size Frontage | 51 Ft ,10 In |
| Size Irregular | 51.89 X 271.64 Ft |
| Size Total Text | 51.89 X 271.64 Ft|under 1/2 Acre |
Rooms
| Level | Type | Length | Width | Dimensions |
|---|---|---|---|---|
| Main Level | Bedroom | 3 m | 3.2 m | 3 m x 3.2 m |
| Main Level | Bedroom | 3 m | 3.2 m | 3 m x 3.2 m |
| Main Level | Kitchen | 4 m | 3 m | 4 m x 3 m |
| Main Level | Bathroom | 3 m | 2.4 m | 3 m x 2.4 m |
| Main Level | Sunroom | 3 m | 5.5 m | 3 m x 5.5 m |
| Main Level | Living Room | 3 m | 5.5 m | 3 m x 5.5 m |
Utilities
| Electricity Connected | Connected |
https://www.realtor.ca/real-estate/27303074/15-mohawk-point-road-haldimand-dunnville-dunnville
Interested?
Contact us for more information


























