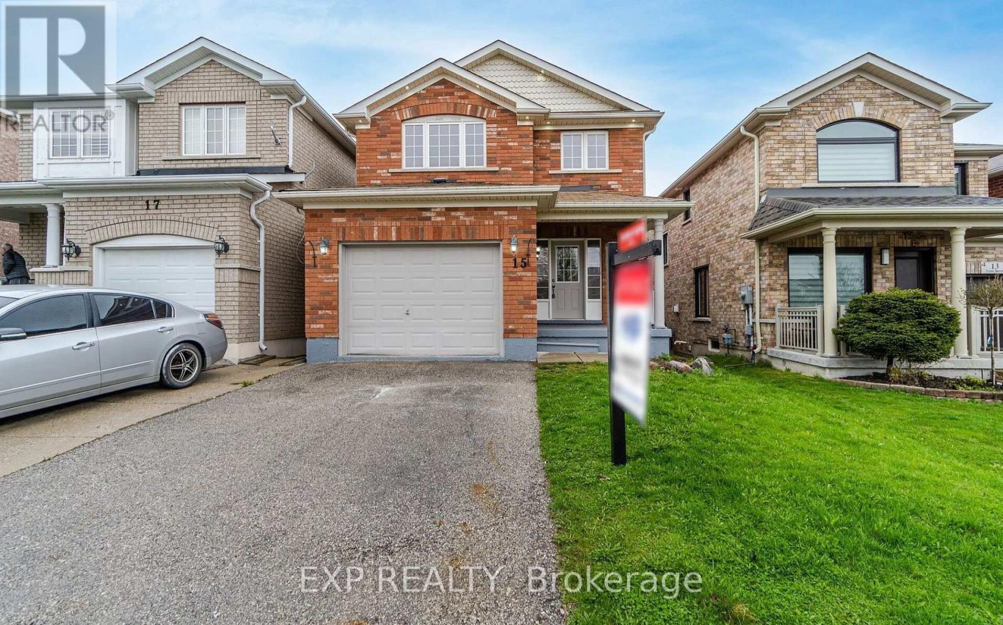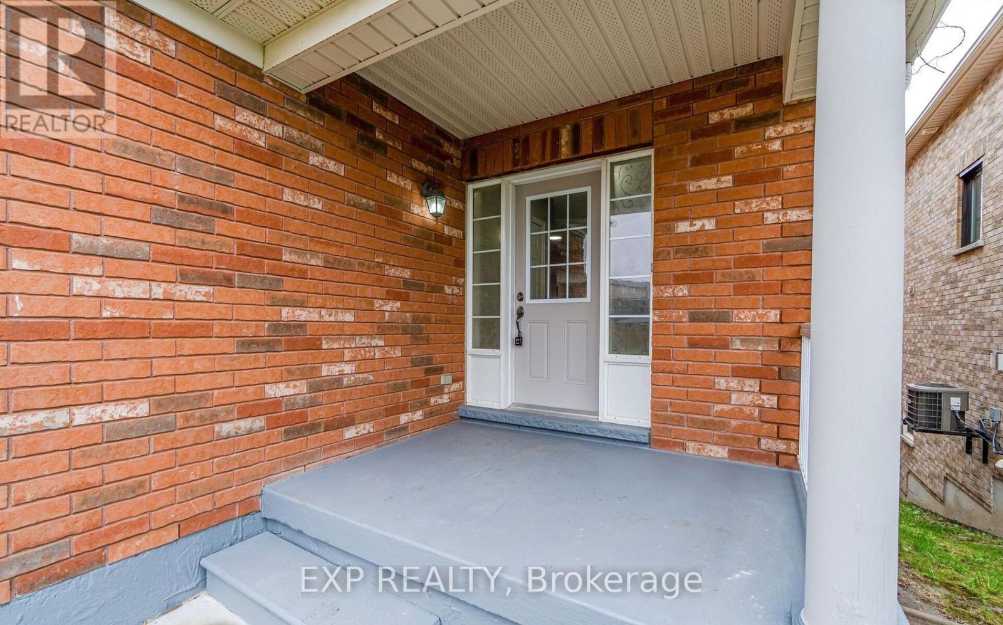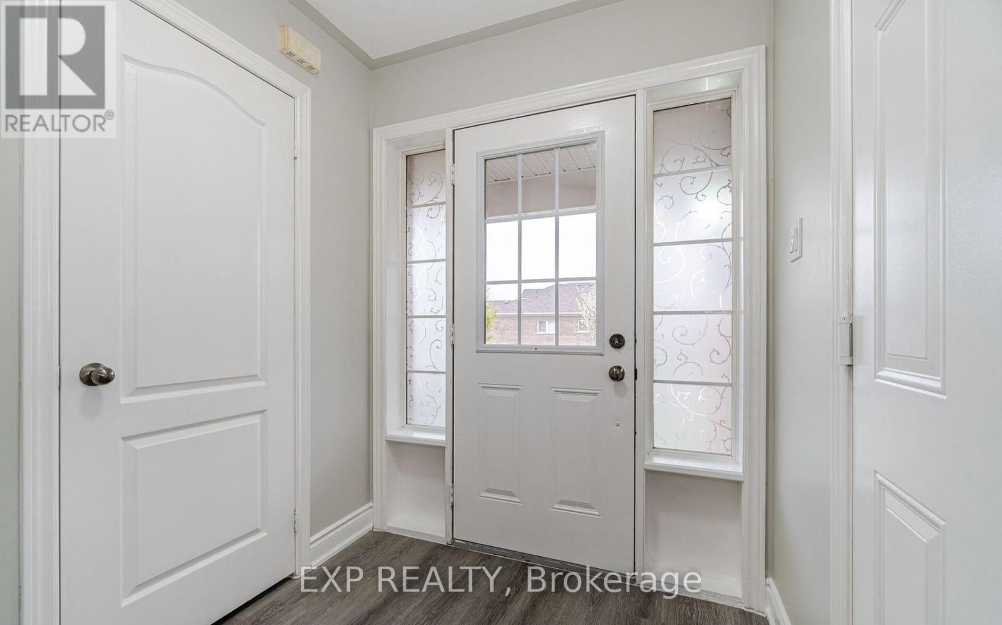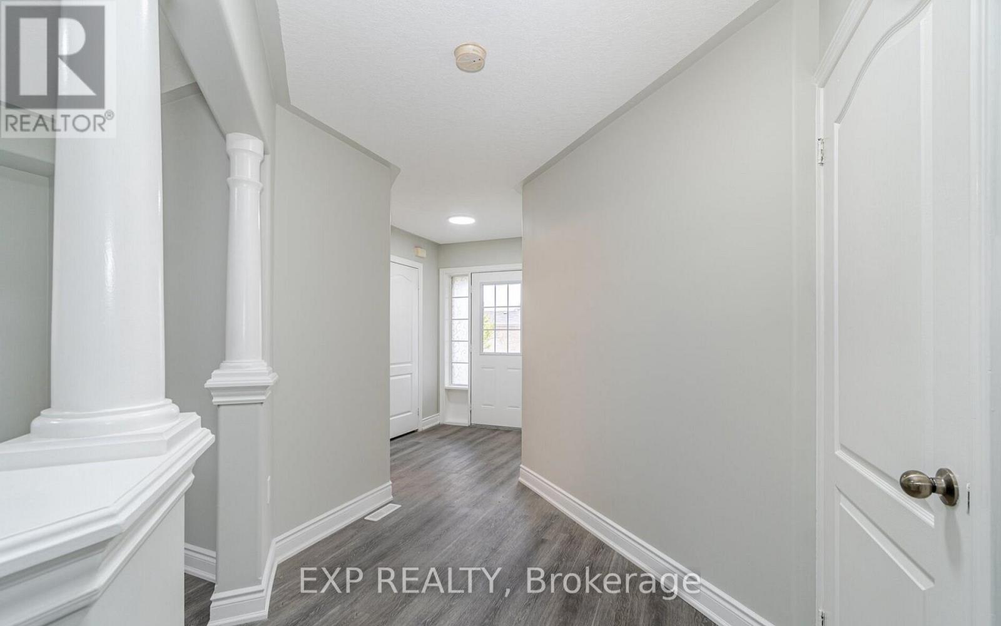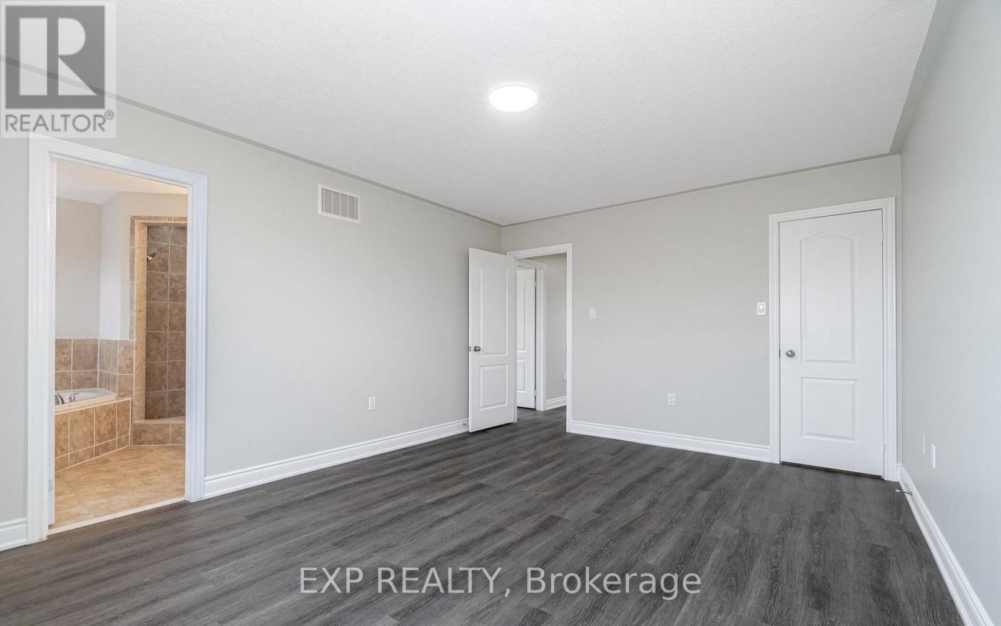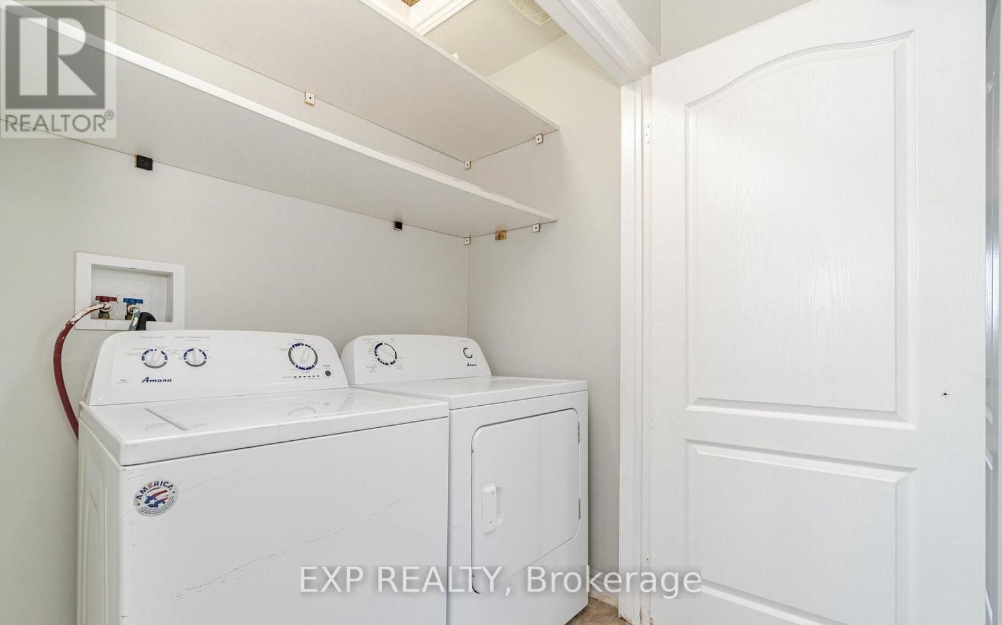5 Bedroom
4 Bathroom
1500 - 2000 sqft
Fireplace
Central Air Conditioning
Forced Air
$1,039,000
ATTENTION INVESTORS! All Brick Multi-Family Home In Sought-After Neighbourhood of Bradford. Featuring 4 Beds + 4 Baths. 2 Storey Single Detached House With Spacious Floor Plan & Ample Parking For 3 Cars. Walkout To Deck & Stairs From Main Floor To Backyard. Large Family Size Kitchen W/Breakfast Area. Direct Garage Access & Lots Of Storage. 4 Spacious Bedrooms, Ensuite Jacuzzi, Tub, Sep Shower. 2nd Floor Laundry. Finished Walkout Basement Apartment 1 Bedroom With Separate Entrance With Additional In-suite Laundry, Perfect For In-Law or Supplement Mortgage Payment By Renting. Minutes To Go Station And Walking Distance To Elementary And Secondary Schools. Steps To Park & Close To All Amenities, Mins to Highway 400 and 10 Min Drive To Newmarket. Perfect For First Time Buyer, Growing Family Or Investor Looking For Their Next MULTI-UNIT Investment Property. *Crypto (BTC/USDT) Accepted* (id:55499)
Property Details
|
MLS® Number
|
N12038012 |
|
Property Type
|
Single Family |
|
Community Name
|
Bradford |
|
Features
|
In-law Suite |
|
Parking Space Total
|
3 |
Building
|
Bathroom Total
|
4 |
|
Bedrooms Above Ground
|
4 |
|
Bedrooms Below Ground
|
1 |
|
Bedrooms Total
|
5 |
|
Age
|
16 To 30 Years |
|
Appliances
|
Water Heater, All |
|
Basement Features
|
Apartment In Basement, Walk Out |
|
Basement Type
|
N/a |
|
Construction Style Attachment
|
Detached |
|
Cooling Type
|
Central Air Conditioning |
|
Exterior Finish
|
Brick |
|
Fireplace Present
|
Yes |
|
Flooring Type
|
Laminate |
|
Foundation Type
|
Poured Concrete |
|
Heating Fuel
|
Natural Gas |
|
Heating Type
|
Forced Air |
|
Stories Total
|
2 |
|
Size Interior
|
1500 - 2000 Sqft |
|
Type
|
House |
|
Utility Water
|
Municipal Water |
Parking
Land
|
Acreage
|
No |
|
Sewer
|
Sanitary Sewer |
|
Size Depth
|
112 Ft |
|
Size Frontage
|
30 Ft |
|
Size Irregular
|
30 X 112 Ft |
|
Size Total Text
|
30 X 112 Ft |
|
Zoning Description
|
Residential |
Rooms
| Level |
Type |
Length |
Width |
Dimensions |
|
Basement |
Recreational, Games Room |
6.5 m |
4.42 m |
6.5 m x 4.42 m |
|
Main Level |
Kitchen |
3.35 m |
2.9 m |
3.35 m x 2.9 m |
|
Main Level |
Eating Area |
3.92 m |
2.9 m |
3.92 m x 2.9 m |
|
Main Level |
Family Room |
4.73 m |
3.41 m |
4.73 m x 3.41 m |
|
Main Level |
Dining Room |
3.3 m |
3 m |
3.3 m x 3 m |
|
Upper Level |
Primary Bedroom |
4.78 m |
3.71 m |
4.78 m x 3.71 m |
|
Upper Level |
Bedroom 2 |
3.05 m |
2.75 m |
3.05 m x 2.75 m |
|
Upper Level |
Bedroom 3 |
3.35 m |
2.85 m |
3.35 m x 2.85 m |
|
Upper Level |
Bedroom 4 |
3.35 m |
2.85 m |
3.35 m x 2.85 m |
Utilities
|
Cable
|
Available |
|
Electricity
|
Installed |
|
Sewer
|
Installed |
https://www.realtor.ca/real-estate/28065749/15-lynn-street-bradford-west-gwillimbury-bradford-bradford

