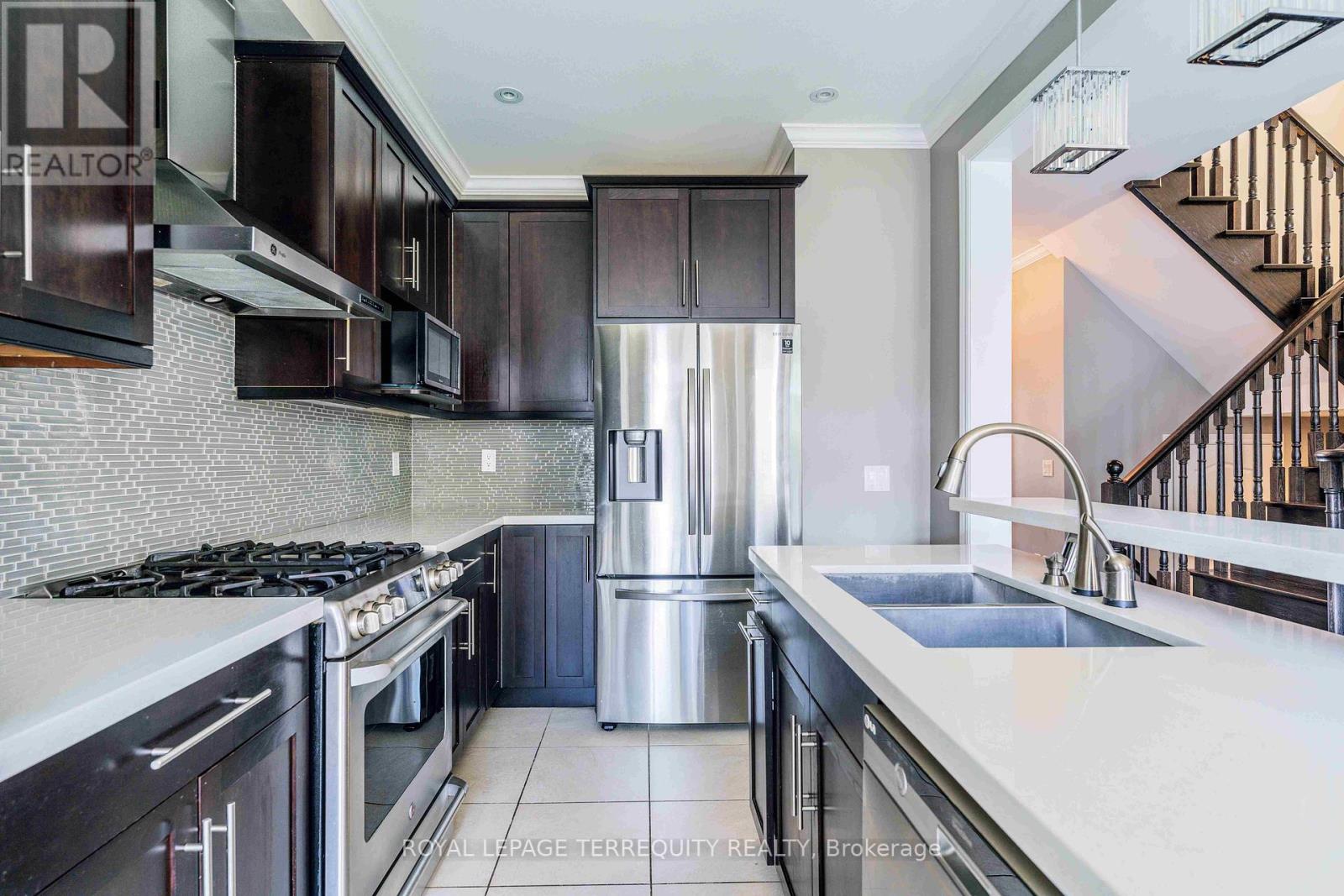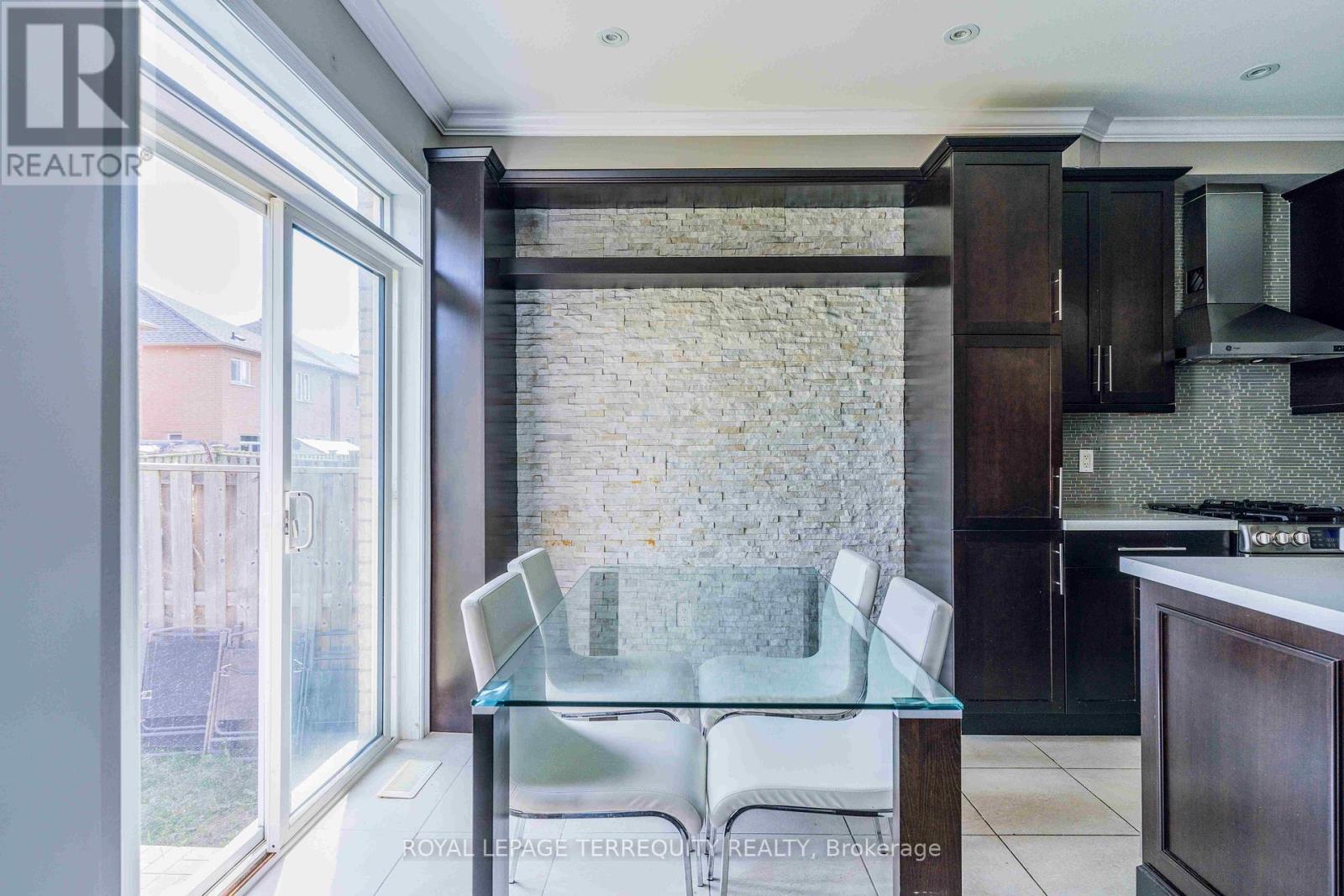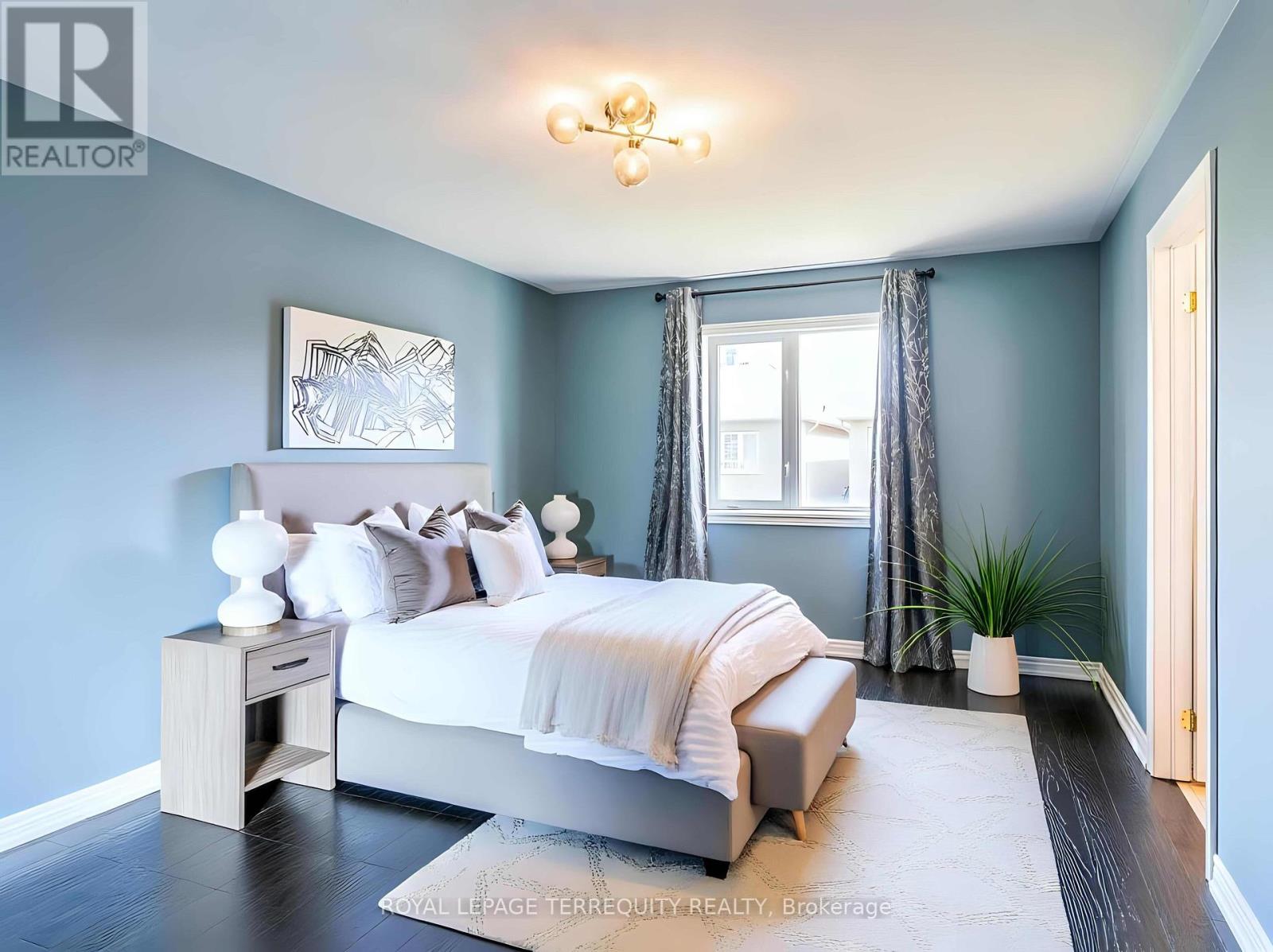4 Bedroom
3 Bathroom
Fireplace
Central Air Conditioning
Forced Air
$3,600 Monthly
Beautiful Linked-Detached Home In Sought-After Wismer Neighborhood, Close To Top-Ranked Schools And Mt Joy Go Train. *Tons Of Upgrades* Including Extended Stamp Concrete Driveway, Open-Concept Kitchen With 2-Tier Quartz Island With A Breakfast Counter, Gas Stove, Stainless Steel Appliances, Touchless Faucet, And Cherry Wood Cabinets. The Bright Dining Area Boasts A Custom Natural Stone Accent Wall. Family Room Complete With A Cozy Gas Fireplace, 9 Ft Ceilings With Crown Moulding, Vintage Hardwood Floors, Designer Drapes, Pot Lights, And A Victorian Damask Accent Wall. The Master Bedroom Offers A Walk-In Closet And A Five-Piece Ensuite With A Glass Shower & Soaker Tub. Large Windows Flood The Home W/Natural Sunlight. Finished Basement Has Coffered Ceiling, While The Backyard Includes A Raised-Bed For Gardening. A Quiet And Friendly Neighborhood Steps Away From Parks, Tennis, Pickleball, Basketball Courts, Soccer Fields, And Natural Trails. Close To Markville Mall, Costco, T&T, Unionville, Milne Dam Conservation Area, And Community Centres. Enjoy The Convenience Of Smart Home Lights Controlled By App Or Voice Commands. (id:55499)
Property Details
|
MLS® Number
|
N12112743 |
|
Property Type
|
Single Family |
|
Community Name
|
Wismer |
|
Amenities Near By
|
Schools, Public Transit, Park |
|
Community Features
|
Community Centre |
|
Parking Space Total
|
3 |
Building
|
Bathroom Total
|
3 |
|
Bedrooms Above Ground
|
3 |
|
Bedrooms Below Ground
|
1 |
|
Bedrooms Total
|
4 |
|
Amenities
|
Fireplace(s) |
|
Appliances
|
Dishwasher, Dryer, Stove, Washer, Window Coverings, Refrigerator |
|
Basement Development
|
Finished |
|
Basement Type
|
N/a (finished) |
|
Construction Style Attachment
|
Link |
|
Cooling Type
|
Central Air Conditioning |
|
Exterior Finish
|
Brick |
|
Fireplace Present
|
Yes |
|
Flooring Type
|
Hardwood, Porcelain Tile, Laminate |
|
Foundation Type
|
Concrete |
|
Half Bath Total
|
1 |
|
Heating Fuel
|
Natural Gas |
|
Heating Type
|
Forced Air |
|
Stories Total
|
2 |
|
Type
|
House |
|
Utility Water
|
Municipal Water |
Parking
Land
|
Acreage
|
No |
|
Land Amenities
|
Schools, Public Transit, Park |
|
Sewer
|
Sanitary Sewer |
|
Size Irregular
|
. |
|
Size Total Text
|
. |
Rooms
| Level |
Type |
Length |
Width |
Dimensions |
|
Second Level |
Primary Bedroom |
3.5 m |
4.5 m |
3.5 m x 4.5 m |
|
Second Level |
Bedroom 2 |
2.7 m |
4.1 m |
2.7 m x 4.1 m |
|
Second Level |
Bedroom 3 |
2.7 m |
4.1 m |
2.7 m x 4.1 m |
|
Basement |
Recreational, Games Room |
1.6 m |
1.1 m |
1.6 m x 1.1 m |
|
Main Level |
Living Room |
5.4 m |
4.2 m |
5.4 m x 4.2 m |
|
Main Level |
Dining Room |
5.4 m |
4.2 m |
5.4 m x 4.2 m |
|
Main Level |
Family Room |
3.6 m |
4.5 m |
3.6 m x 4.5 m |
|
Main Level |
Kitchen |
2.7 m |
2.9 m |
2.7 m x 2.9 m |
|
Main Level |
Eating Area |
2.7 m |
2.9 m |
2.7 m x 2.9 m |
https://www.realtor.ca/real-estate/28234960/15-hermitage-boulevard-markham-wismer-wismer




























