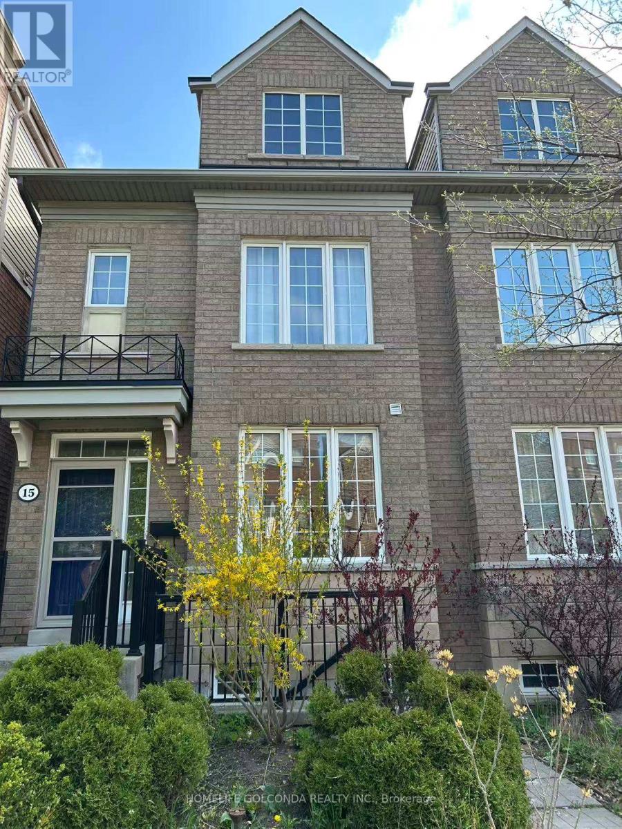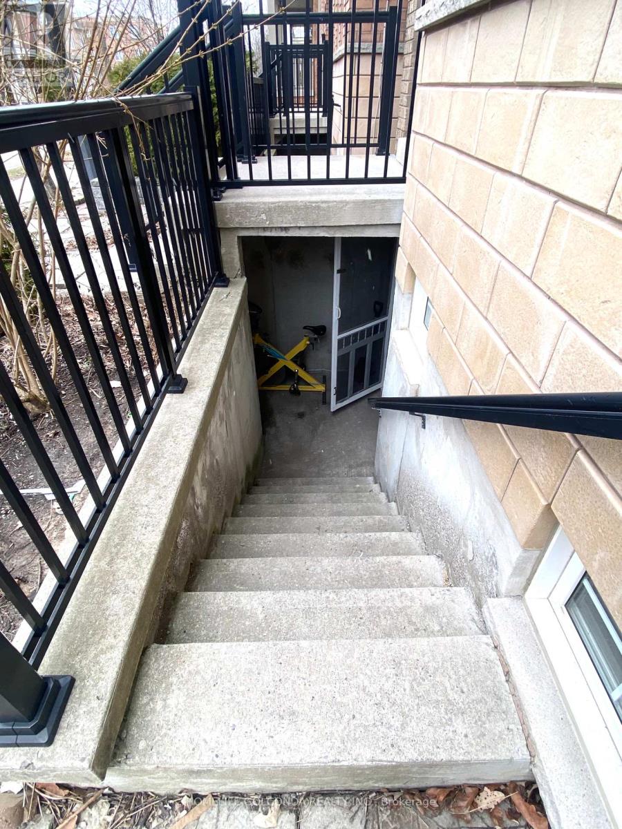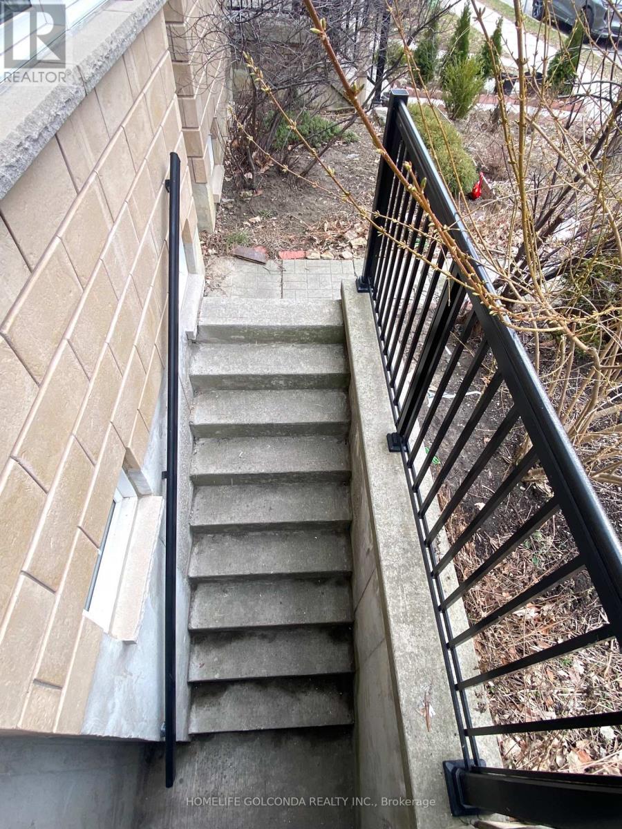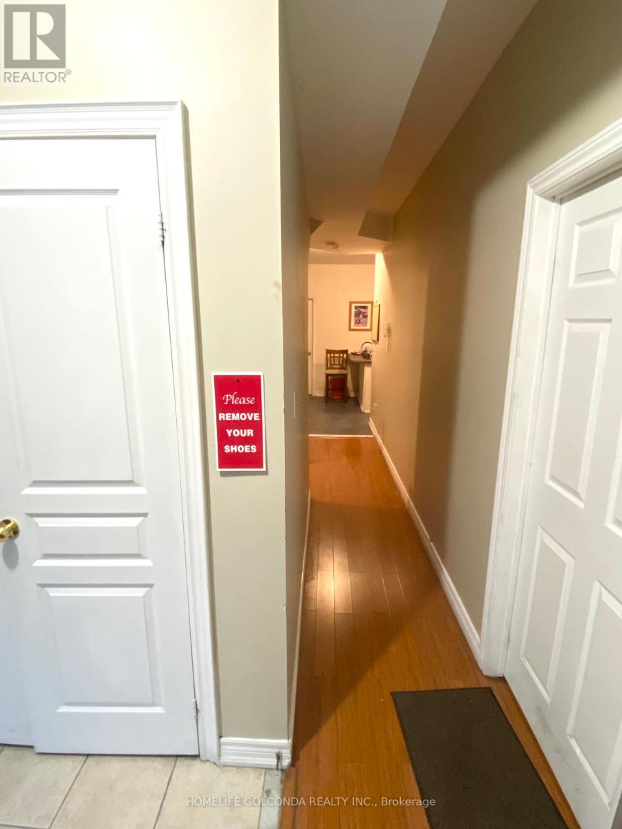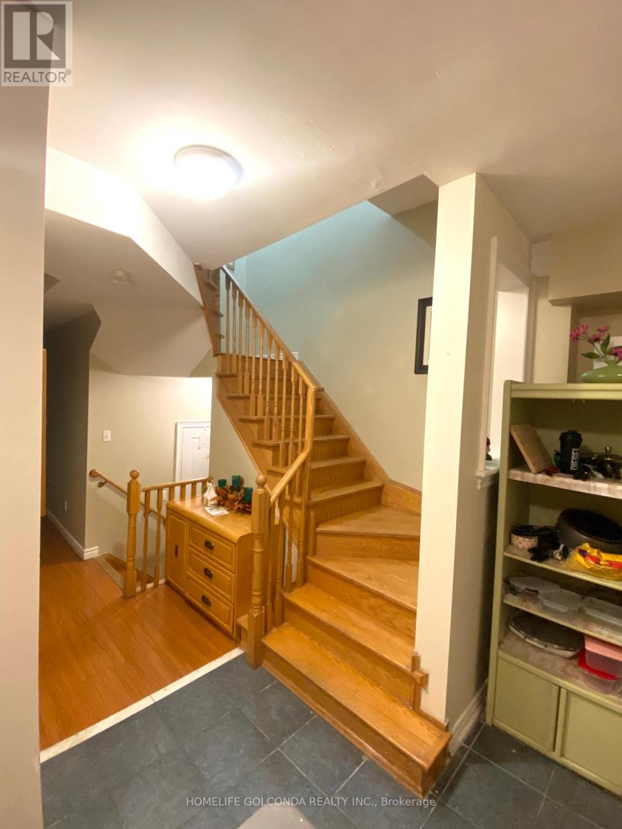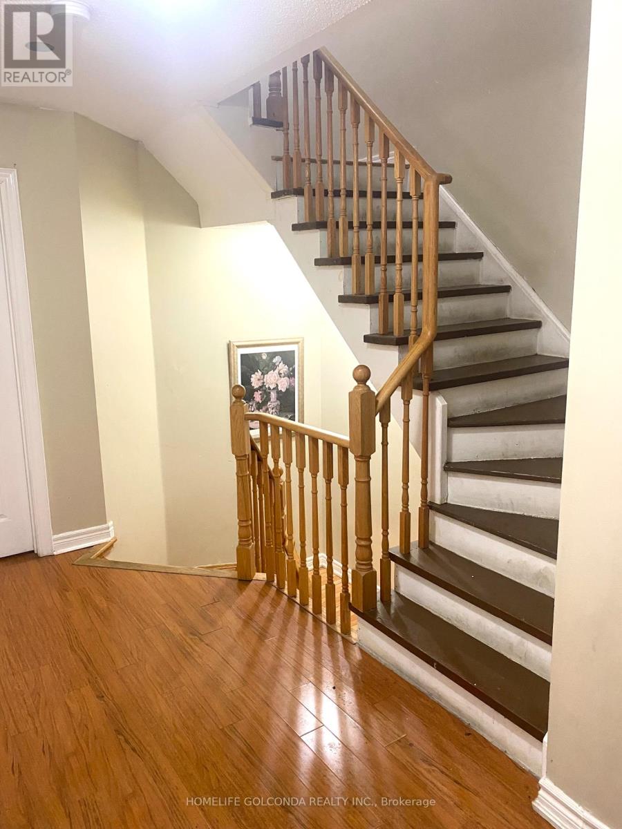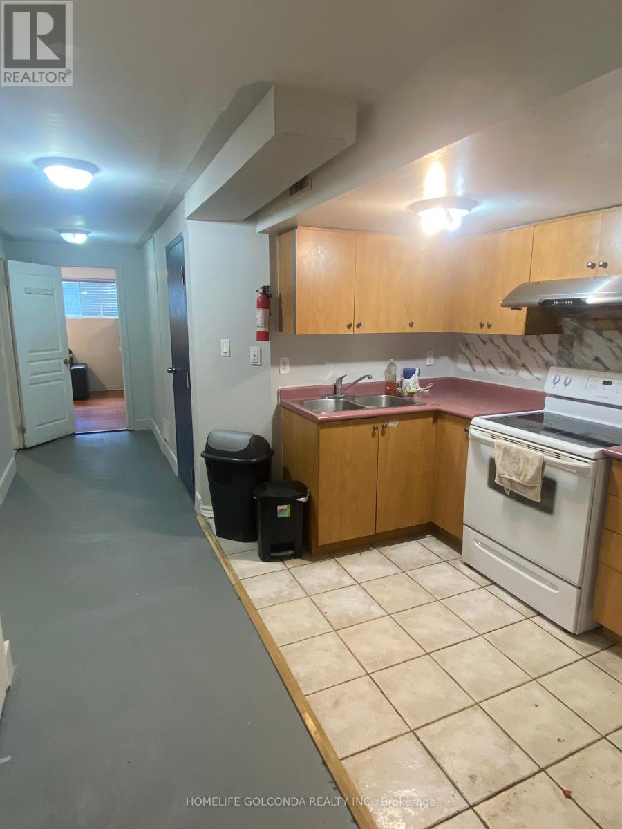8 Bedroom
7 Bathroom
2000 - 2500 sqft
Fireplace
Central Air Conditioning
Forced Air
$1,175,000
Price Reduced! Upgraded Semi-detached Home built in 2008, Three Storey plus Basement Apartment with Seperate entrance, Functional Layout for Big Family plus Higher potential Cash Cow for your Family. Well daily maintained ( Seller's own Residence ). Highly desirable for Tenants, 9-feet Ceiling on Main, Nice Kitchen Island Plus Plenty of Cabinets, Multiple Bedrooms with Washrooms Ensuite, plus Family Room on main ( can be used as a bedroom ), Two bedrooms plus home office and Balcony on Third Floor, Plenty of Storage Space, All Oak Stairs and Laminated flooring, No Carpet, All New Roof ( including roof of detached double garage ) August of 2021, New Hi-Effi Furnace Dec. 2022. Walking to York U Campus, Finch West and York U Subway Station and new LRT (Light Rail Transit system), banks, Plazas with Premium Restaurants, LCBO, Walmart, Freshco, No Frills and all amenities, 10 mins to Humber River Hospital, 20 mins to Airport. (id:55499)
Property Details
|
MLS® Number
|
W12078979 |
|
Property Type
|
Single Family |
|
Community Name
|
York University Heights |
|
Amenities Near By
|
Public Transit |
|
Community Features
|
School Bus |
|
Features
|
Carpet Free |
|
Parking Space Total
|
2 |
Building
|
Bathroom Total
|
7 |
|
Bedrooms Above Ground
|
6 |
|
Bedrooms Below Ground
|
2 |
|
Bedrooms Total
|
8 |
|
Age
|
16 To 30 Years |
|
Amenities
|
Fireplace(s) |
|
Appliances
|
Water Meter, Water Heater, Dryer, Stove, Washer, Window Coverings, Refrigerator |
|
Basement Features
|
Apartment In Basement, Separate Entrance |
|
Basement Type
|
N/a |
|
Construction Style Attachment
|
Semi-detached |
|
Cooling Type
|
Central Air Conditioning |
|
Exterior Finish
|
Brick |
|
Fireplace Present
|
Yes |
|
Flooring Type
|
Laminate, Ceramic |
|
Foundation Type
|
Poured Concrete |
|
Heating Fuel
|
Natural Gas |
|
Heating Type
|
Forced Air |
|
Stories Total
|
3 |
|
Size Interior
|
2000 - 2500 Sqft |
|
Type
|
House |
|
Utility Water
|
Municipal Water |
Parking
Land
|
Acreage
|
No |
|
Fence Type
|
Fenced Yard |
|
Land Amenities
|
Public Transit |
|
Sewer
|
Sanitary Sewer |
|
Size Depth
|
100 Ft ,1 In |
|
Size Frontage
|
20 Ft |
|
Size Irregular
|
20 X 100.1 Ft |
|
Size Total Text
|
20 X 100.1 Ft |
|
Zoning Description
|
Rm*32 |
Rooms
| Level |
Type |
Length |
Width |
Dimensions |
|
Second Level |
Primary Bedroom |
5 m |
3.7 m |
5 m x 3.7 m |
|
Second Level |
Bedroom 2 |
3.69 m |
2.49 m |
3.69 m x 2.49 m |
|
Second Level |
Bedroom 3 |
3.69 m |
2.49 m |
3.69 m x 2.49 m |
|
Third Level |
Bedroom |
3.68 m |
2.46 m |
3.68 m x 2.46 m |
|
Third Level |
Office |
3.65 m |
2.67 m |
3.65 m x 2.67 m |
|
Basement |
Kitchen |
3.66 m |
3.05 m |
3.66 m x 3.05 m |
|
Basement |
Foyer |
2.21 m |
1.64 m |
2.21 m x 1.64 m |
|
Basement |
Bedroom |
5 m |
3.6 m |
5 m x 3.6 m |
|
Basement |
Study |
3.3 m |
3.05 m |
3.3 m x 3.05 m |
|
Ground Level |
Bedroom |
6.4 m |
2.28 m |
6.4 m x 2.28 m |
|
Ground Level |
Family Room |
4.88 m |
3.7 m |
4.88 m x 3.7 m |
|
Ground Level |
Kitchen |
4.88 m |
3.433 m |
4.88 m x 3.433 m |
Utilities
|
Cable
|
Available |
|
Electricity
|
Installed |
|
Sewer
|
Installed |
https://www.realtor.ca/real-estate/28159379/15-haynes-avenue-toronto-york-university-heights-york-university-heights

