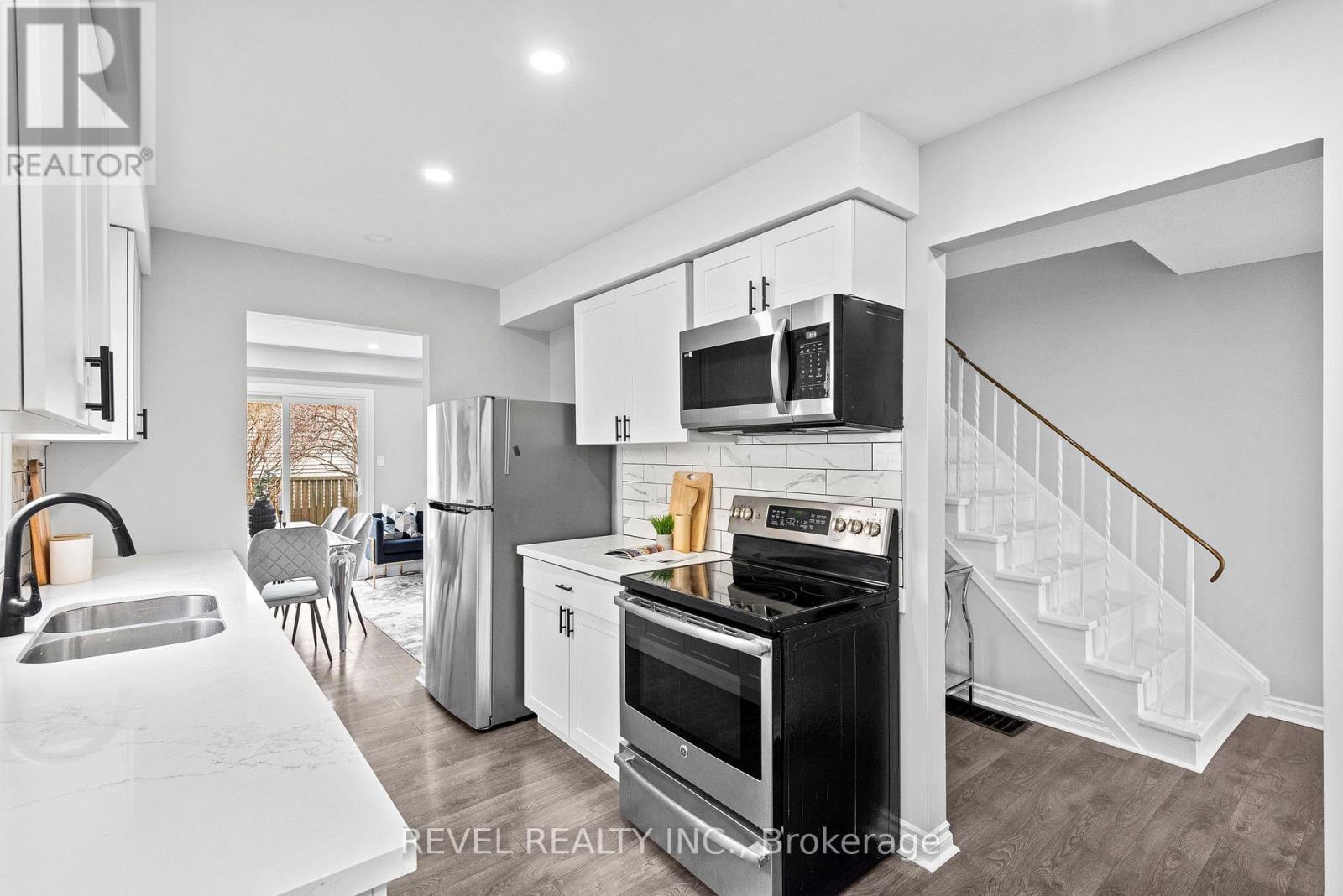15 Hartsfield Drive Clarington (Courtice), Ontario L1E 1M8
$599,900
Welcome to 15 Hartsfield Drive, a meticulously renovated semi-detached home situated in the heart of Courtice, a family-oriented community offering the perfect balance of suburban tranquility and urban convenience. This bright and spacious residence features a large, modern kitchen ideal for family gatherings, an open-concept living and dining area with walkout to a private backyard, and three generously sized bedrooms with ample closet space. The newly finished basement includes a contemporary bathroom and a versatile recreation room, perfect for a home office, gym, or guest suite. Located within walking distance to top-rated schools such as Courtice Secondary School and Holy Trinity Catholic Secondary School, as well as parks, shopping centres and the Courtice Community Complex, this home offers unparalleled access to local amenities. Commuters will appreciate the proximity to Highway 401 and the Courtice GO Transit station, ensuring seamless travel throughout the Greater Toronto Area. Experience the best of modern living in a vibrant and growing community. (id:55499)
Open House
This property has open houses!
2:00 pm
Ends at:4:00 pm
2:00 pm
Ends at:4:00 pm
Property Details
| MLS® Number | E12095842 |
| Property Type | Single Family |
| Community Name | Courtice |
| Parking Space Total | 2 |
Building
| Bathroom Total | 2 |
| Bedrooms Above Ground | 3 |
| Bedrooms Below Ground | 1 |
| Bedrooms Total | 4 |
| Appliances | Dryer, Microwave, Stove, Washer, Refrigerator |
| Basement Development | Finished |
| Basement Type | N/a (finished) |
| Construction Style Attachment | Semi-detached |
| Cooling Type | Central Air Conditioning |
| Exterior Finish | Vinyl Siding, Brick |
| Foundation Type | Concrete |
| Half Bath Total | 1 |
| Heating Fuel | Natural Gas |
| Heating Type | Forced Air |
| Stories Total | 2 |
| Size Interior | 700 - 1100 Sqft |
| Type | House |
| Utility Water | Municipal Water |
Parking
| Attached Garage | |
| Garage |
Land
| Acreage | No |
| Sewer | Sanitary Sewer |
| Size Depth | 101 Ft ,8 In |
| Size Frontage | 26 Ft ,3 In |
| Size Irregular | 26.3 X 101.7 Ft |
| Size Total Text | 26.3 X 101.7 Ft |
Rooms
| Level | Type | Length | Width | Dimensions |
|---|---|---|---|---|
| Second Level | Primary Bedroom | 3.2 m | 4.44 m | 3.2 m x 4.44 m |
| Second Level | Bedroom 2 | 3.2 m | 2.57 m | 3.2 m x 2.57 m |
| Second Level | Bedroom 3 | 3.42 m | 2.44 m | 3.42 m x 2.44 m |
| Basement | Bedroom | 4.6 m | 3.17 m | 4.6 m x 3.17 m |
| Main Level | Kitchen | 2.41 m | 5.33 m | 2.41 m x 5.33 m |
| Main Level | Living Room | 3.42 m | 4.42 m | 3.42 m x 4.42 m |
| Main Level | Dining Room | 3.42 m | 4.42 m | 3.42 m x 4.42 m |
https://www.realtor.ca/real-estate/28196414/15-hartsfield-drive-clarington-courtice-courtice
Interested?
Contact us for more information



























