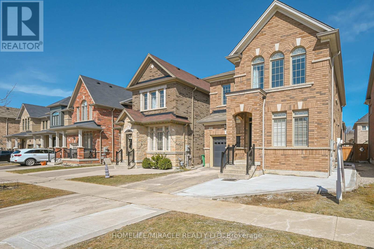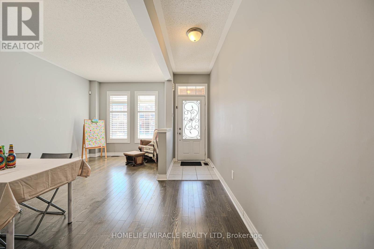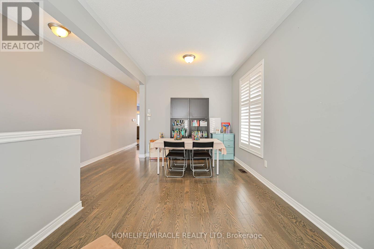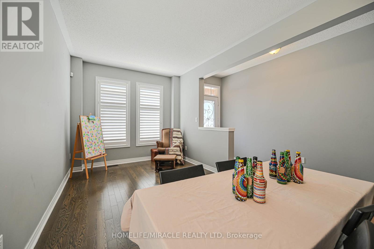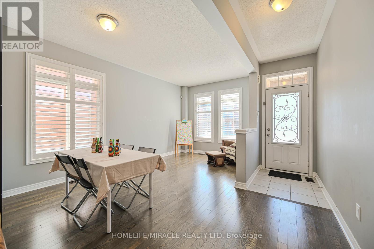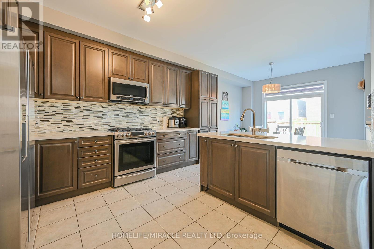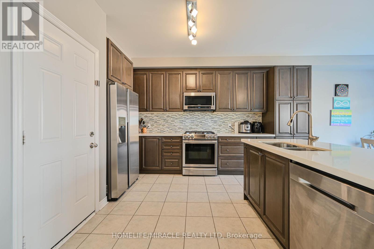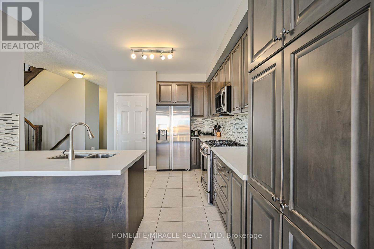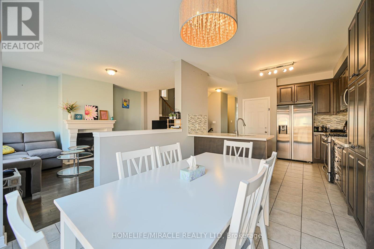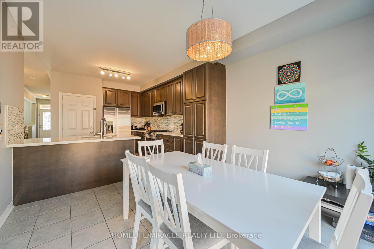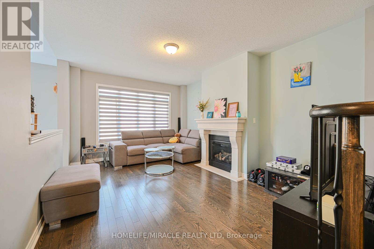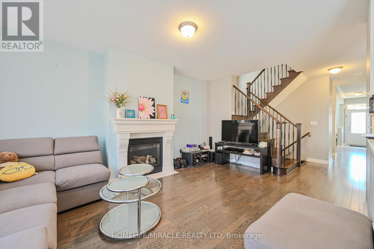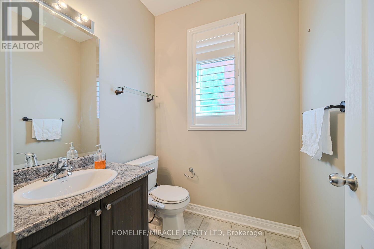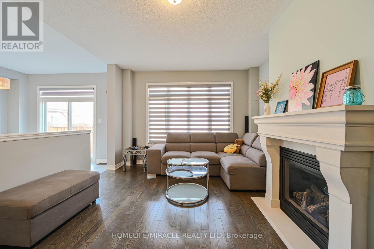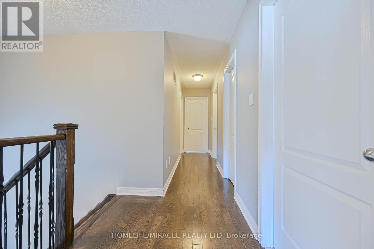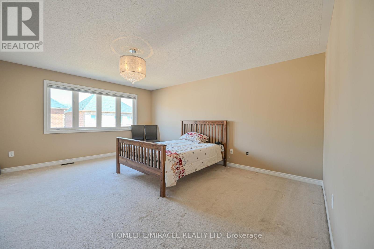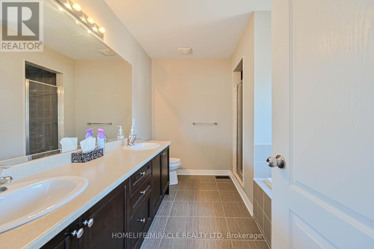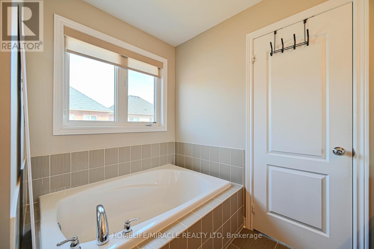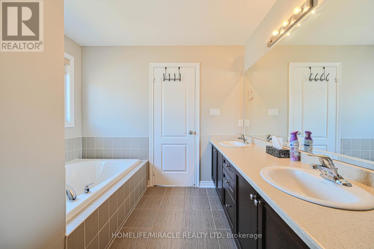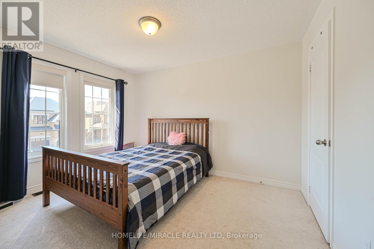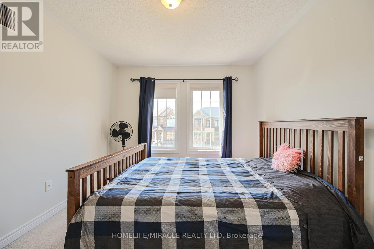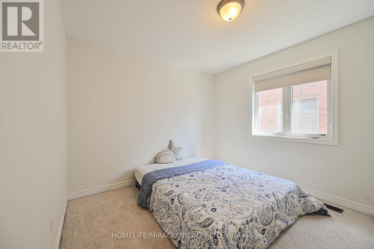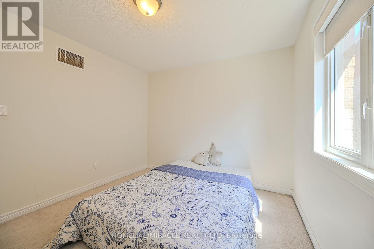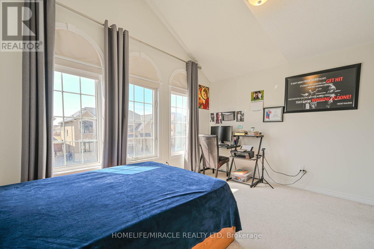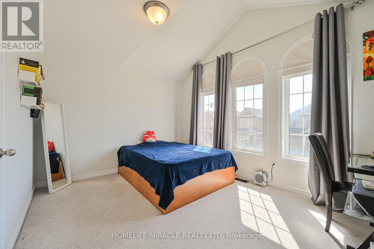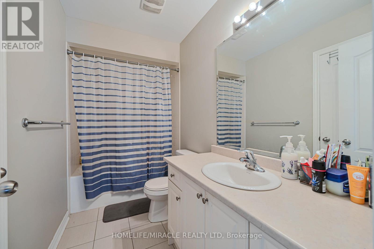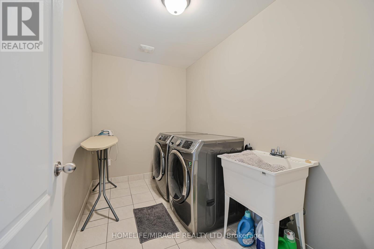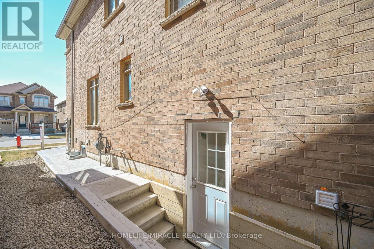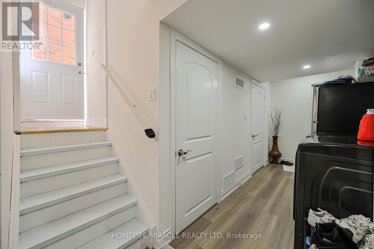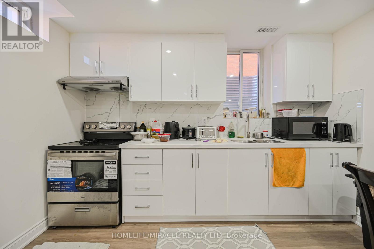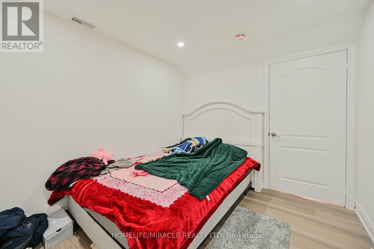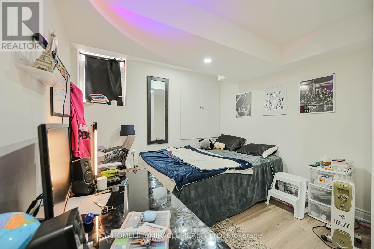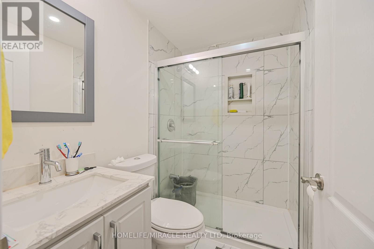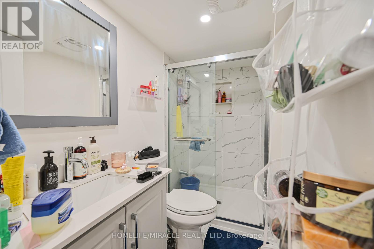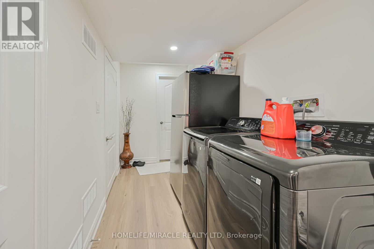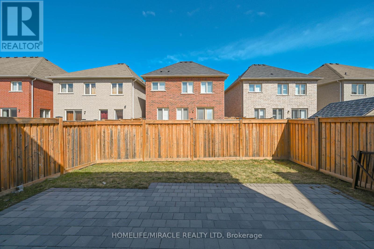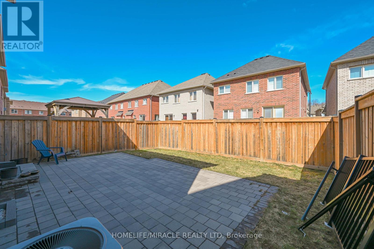7 Bedroom
5 Bathroom
2000 - 2500 sqft
Fireplace
Central Air Conditioning
Forced Air
$1,275,000
Absolutely Stunning House In One Of The Best Neighborhood Of Brampton !! East Facing!! Regal Crest Built Claireville Model In High Demand Area Of Mayfield Village. This 4 + 3 Bedroom, 5 Bath Is Waiting For You. Bright Floor Plan, Fully Upgraded Kitchen With Quartz Counter & Backsplash , Extended Kitchen Cabinets with Pantry , Open Concept Eat In Kitchen .Separate Living & Family Room, Gas Fireplace In Family Room. 9Ft Ceiling On Main Floor. Primary Bedroom with 5Pc In-suite & Walking Closet. Very Spacious other Bedrooms. Laundry on 2nd Floor. Natural Stone Patio In Backyard. House is Ready to Move In. Close To Countryside Public School , Bus Stop ,Public Transit, Park & Hwy410. Nestled In A Family Friendly Community. Legal Basement Currently Rented For 2400 $ , Tenant willing to Stay. (id:55499)
Open House
This property has open houses!
Starts at:
2:00 pm
Ends at:
4:00 pm
Property Details
|
MLS® Number
|
W12058715 |
|
Property Type
|
Single Family |
|
Community Name
|
Sandringham-Wellington North |
|
Parking Space Total
|
4 |
Building
|
Bathroom Total
|
5 |
|
Bedrooms Above Ground
|
4 |
|
Bedrooms Below Ground
|
3 |
|
Bedrooms Total
|
7 |
|
Amenities
|
Fireplace(s) |
|
Appliances
|
Water Heater, Garage Door Opener Remote(s), Dryer, Stove, Two Washers, Refrigerator |
|
Basement Development
|
Finished |
|
Basement Features
|
Apartment In Basement |
|
Basement Type
|
N/a (finished) |
|
Construction Style Attachment
|
Detached |
|
Cooling Type
|
Central Air Conditioning |
|
Exterior Finish
|
Brick |
|
Fireplace Present
|
Yes |
|
Fireplace Total
|
1 |
|
Flooring Type
|
Hardwood, Ceramic, Carpeted |
|
Foundation Type
|
Brick |
|
Half Bath Total
|
1 |
|
Heating Fuel
|
Natural Gas |
|
Heating Type
|
Forced Air |
|
Stories Total
|
2 |
|
Size Interior
|
2000 - 2500 Sqft |
|
Type
|
House |
|
Utility Water
|
Municipal Water |
Parking
Land
|
Acreage
|
No |
|
Sewer
|
Sanitary Sewer |
|
Size Depth
|
90 Ft ,7 In |
|
Size Frontage
|
32 Ft ,10 In |
|
Size Irregular
|
32.9 X 90.6 Ft |
|
Size Total Text
|
32.9 X 90.6 Ft |
Rooms
| Level |
Type |
Length |
Width |
Dimensions |
|
Second Level |
Primary Bedroom |
5.24 m |
4.23 m |
5.24 m x 4.23 m |
|
Second Level |
Bedroom 2 |
3.35 m |
3.05 m |
3.35 m x 3.05 m |
|
Second Level |
Bedroom 3 |
4.23 m |
3.23 m |
4.23 m x 3.23 m |
|
Second Level |
Bedroom 4 |
3.65 m |
3.05 m |
3.65 m x 3.05 m |
|
Second Level |
Laundry Room |
|
|
Measurements not available |
|
Basement |
Bedroom |
|
|
Measurements not available |
|
Basement |
Bedroom |
|
|
Measurements not available |
|
Basement |
Bedroom |
|
|
Measurements not available |
|
Basement |
Kitchen |
|
|
Measurements not available |
|
Main Level |
Living Room |
5.49 m |
2.93 m |
5.49 m x 2.93 m |
|
Main Level |
Family Room |
5.18 m |
3.84 m |
5.18 m x 3.84 m |
|
Main Level |
Kitchen |
3.65 m |
3.38 m |
3.65 m x 3.38 m |
|
Main Level |
Eating Area |
3.5 m |
3.38 m |
3.5 m x 3.38 m |
https://www.realtor.ca/real-estate/28113417/15-fringetree-road-brampton-sandringham-wellington-north-sandringham-wellington-north


