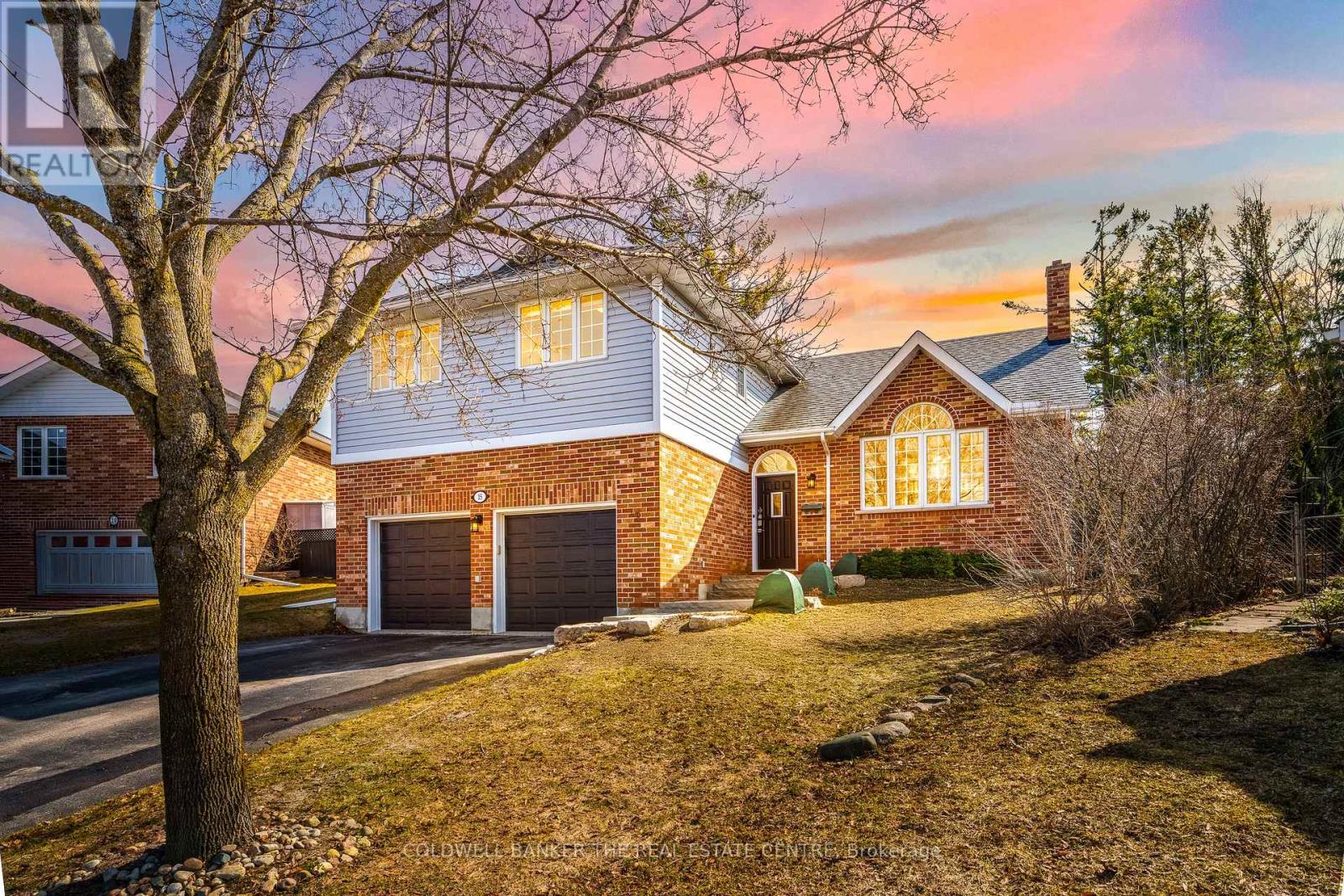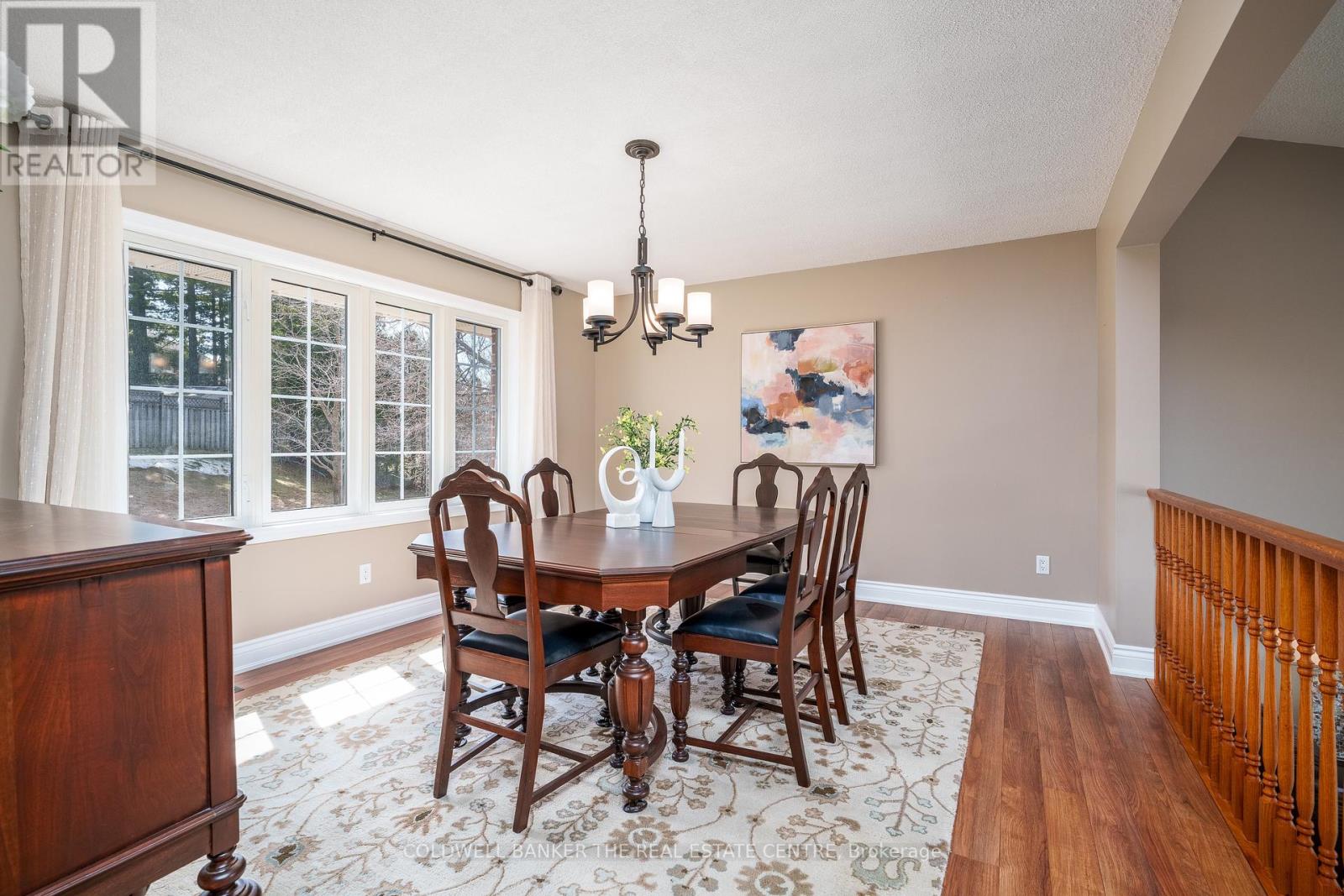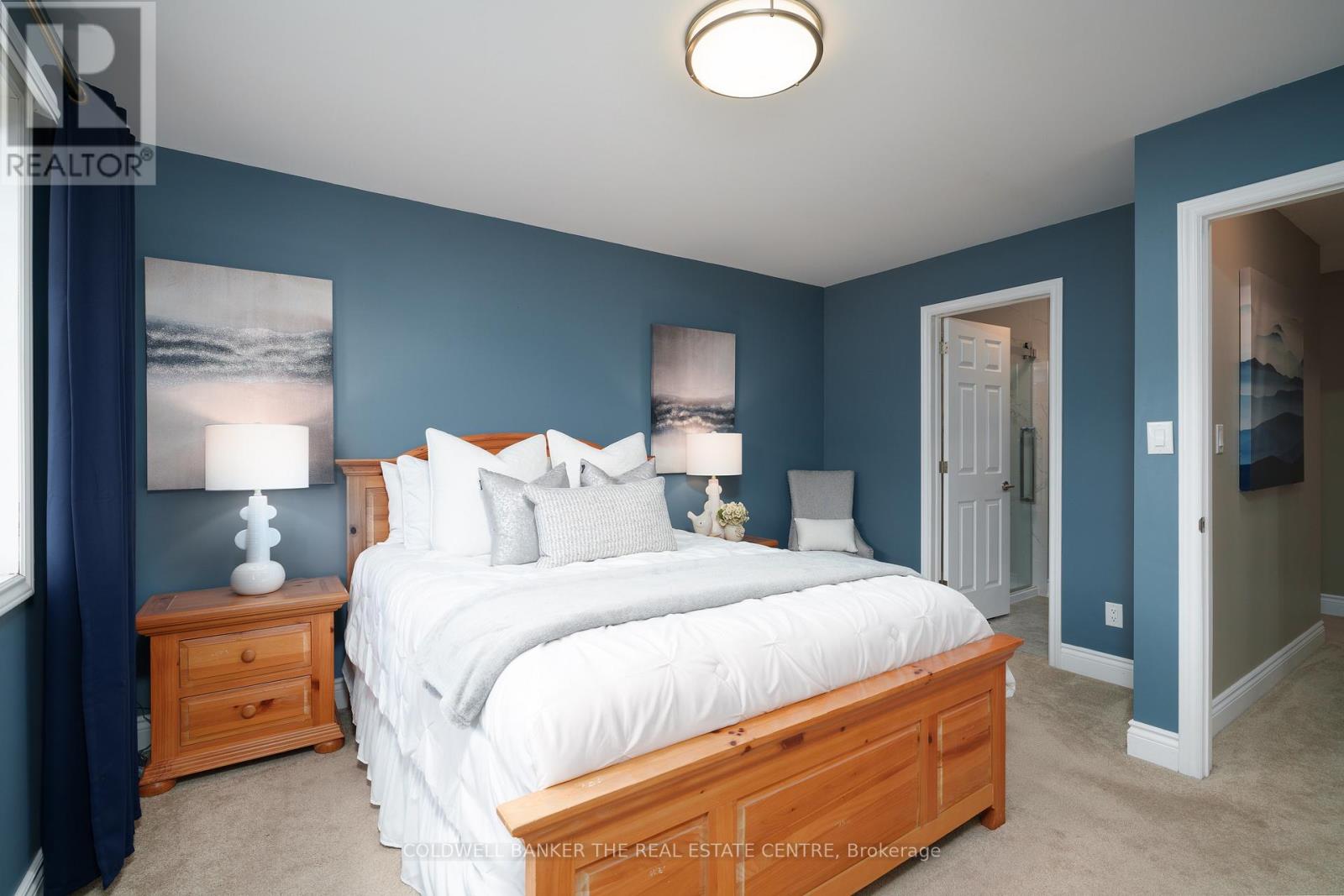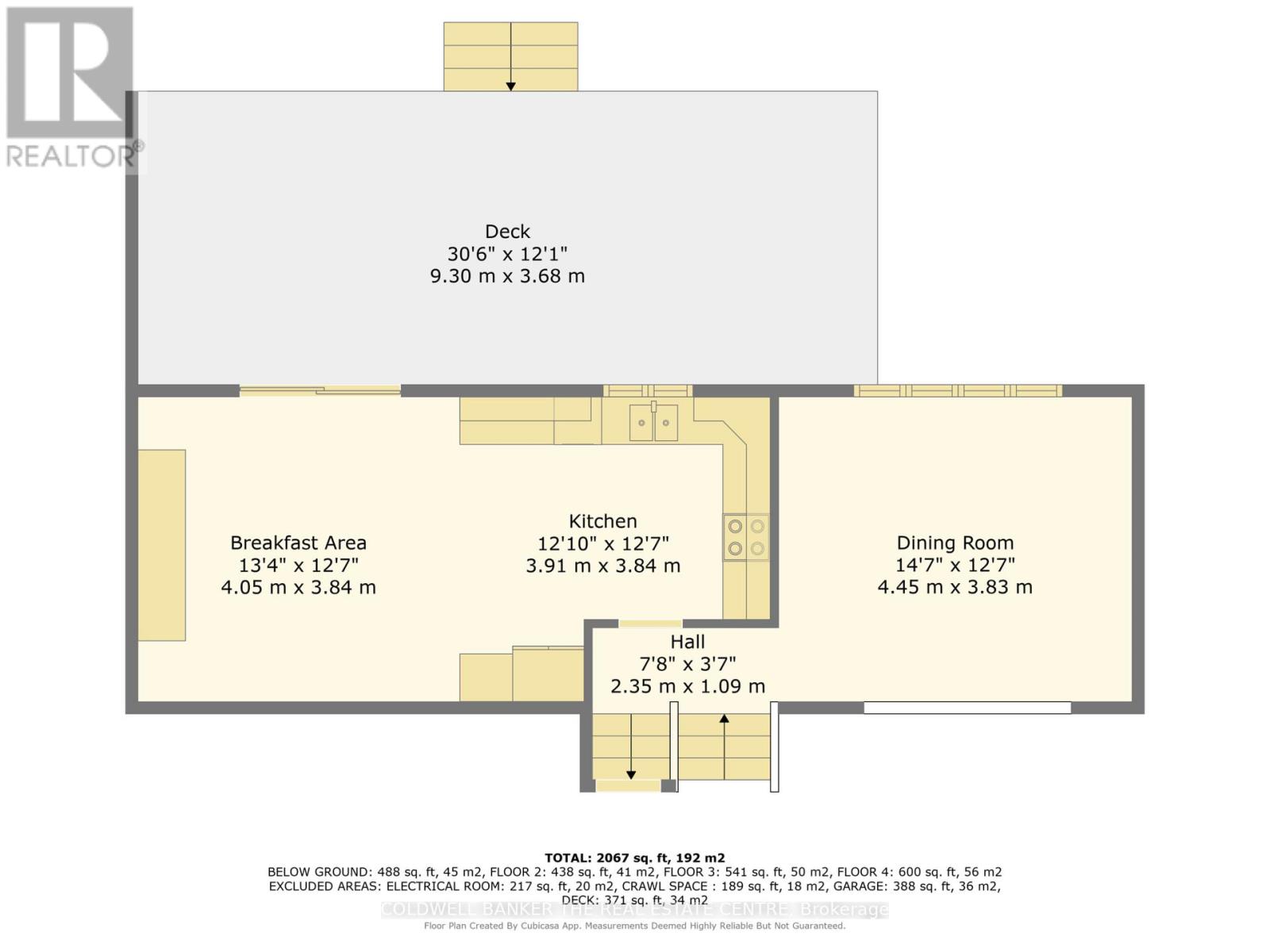4 Bedroom
3 Bathroom
1500 - 2000 sqft
Central Air Conditioning
Forced Air
Landscaped
$849,900
Welcome to 15 David Crescent, a beautifully updated 3+1 bedroom detached home nestled in a quiet and private cul-de-sac in the sought-after community of Cannington. This turnkey home is move-in ready and perfectly situated for families, offering a peaceful setting surrounded by mature trees, trails, and nature, while still being close to all essential amenities.Step inside to discover a bright and airy layout, complete with vaulted ceilings, tasteful lighting, and an open-concept living space designed for modern living. The large eat-in kitchen is a showstopperregally finished with stunning custom cabinetry, stainless steel appliances, and a walkout to a newly built deck and a spacious, family-friendly backyard. It's the perfect space for entertaining or enjoying a peaceful morning coffee.The home features a generous primary bedroom with a walk-in closet and a stylish 3-piece ensuite with a stand-up shower. Additional bedrooms are well-sized and tastefully painted throughout. The main floor laundry room adds function with garage access and a convenient side entrance. Downstairs, a cozy finished basement includes a recreation room and an additional bedroomideal for guests, older children, or a home office.Enjoy the convenience of a 2-car garage, garden shed, newer roof (2017), newer deck (2023) for outdoor relaxation. This home is just minutes from top-rated schools including McCaskills Mills Public School and Brock High School, a public library, skating arena, parks, restaurants, and local shops. Commuters will appreciate easy access to GO Bus Route 81, connecting to Whitby GO and the GTA.Dont miss this incredible opportunity to own a stylish, fully updated home in one of Canningtons most desirable locationswhere charm, nature, and convenience all come together. (id:55499)
Property Details
|
MLS® Number
|
N12069708 |
|
Property Type
|
Single Family |
|
Community Name
|
Cannington |
|
Amenities Near By
|
Park, Public Transit, Schools |
|
Features
|
Sloping |
|
Parking Space Total
|
6 |
|
Structure
|
Deck |
Building
|
Bathroom Total
|
3 |
|
Bedrooms Above Ground
|
3 |
|
Bedrooms Below Ground
|
1 |
|
Bedrooms Total
|
4 |
|
Age
|
16 To 30 Years |
|
Appliances
|
Water Heater, Water Meter, Dishwasher, Dryer, Stove, Washer, Water Softener, Window Coverings, Refrigerator |
|
Basement Development
|
Finished |
|
Basement Type
|
Crawl Space (finished) |
|
Construction Style Attachment
|
Detached |
|
Construction Style Split Level
|
Backsplit |
|
Cooling Type
|
Central Air Conditioning |
|
Exterior Finish
|
Brick, Vinyl Siding |
|
Flooring Type
|
Cushion/lino/vinyl, Concrete, Laminate, Carpeted, Ceramic |
|
Foundation Type
|
Concrete |
|
Half Bath Total
|
1 |
|
Heating Fuel
|
Natural Gas |
|
Heating Type
|
Forced Air |
|
Size Interior
|
1500 - 2000 Sqft |
|
Type
|
House |
|
Utility Water
|
Municipal Water |
Parking
Land
|
Acreage
|
No |
|
Fence Type
|
Fenced Yard |
|
Land Amenities
|
Park, Public Transit, Schools |
|
Landscape Features
|
Landscaped |
|
Sewer
|
Sanitary Sewer |
|
Size Depth
|
142 Ft ,10 In |
|
Size Frontage
|
35 Ft ,9 In |
|
Size Irregular
|
35.8 X 142.9 Ft ; 8.95 X 142.90 X 23.02 X 107.81 X 110.99 |
|
Size Total Text
|
35.8 X 142.9 Ft ; 8.95 X 142.90 X 23.02 X 107.81 X 110.99|under 1/2 Acre |
|
Zoning Description
|
R1 |
Rooms
| Level |
Type |
Length |
Width |
Dimensions |
|
Lower Level |
Recreational, Games Room |
9.62 m |
3.71 m |
9.62 m x 3.71 m |
|
Lower Level |
Bedroom |
2.8 m |
3.62 m |
2.8 m x 3.62 m |
|
Main Level |
Kitchen |
3.91 m |
3.84 m |
3.91 m x 3.84 m |
|
Main Level |
Eating Area |
4.05 m |
3.84 m |
4.05 m x 3.84 m |
|
Main Level |
Dining Room |
4.45 m |
3.83 m |
4.45 m x 3.83 m |
|
Sub-basement |
Utility Room |
6.69 m |
3.76 m |
6.69 m x 3.76 m |
|
Upper Level |
Primary Bedroom |
3.94 m |
3.59 m |
3.94 m x 3.59 m |
|
Upper Level |
Bedroom |
3.22 m |
3.96 m |
3.22 m x 3.96 m |
|
Upper Level |
Bedroom |
3.38 m |
2.73 m |
3.38 m x 2.73 m |
|
Ground Level |
Laundry Room |
3.36 m |
2.31 m |
3.36 m x 2.31 m |
|
In Between |
Living Room |
5.72 m |
3.87 m |
5.72 m x 3.87 m |
Utilities
|
Cable
|
Installed |
|
Sewer
|
Installed |
https://www.realtor.ca/real-estate/28137605/15-david-crescent-brock-cannington-cannington


























