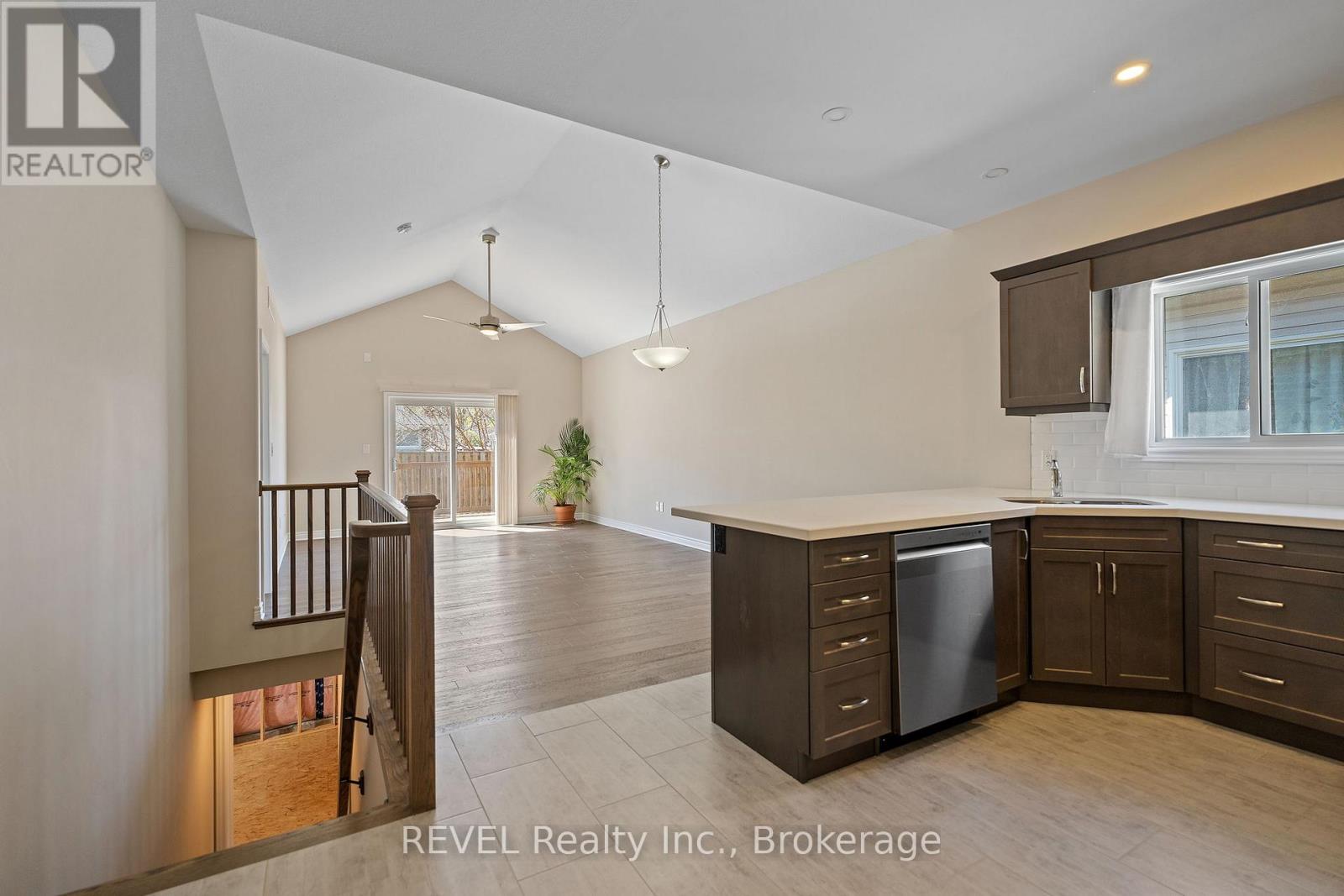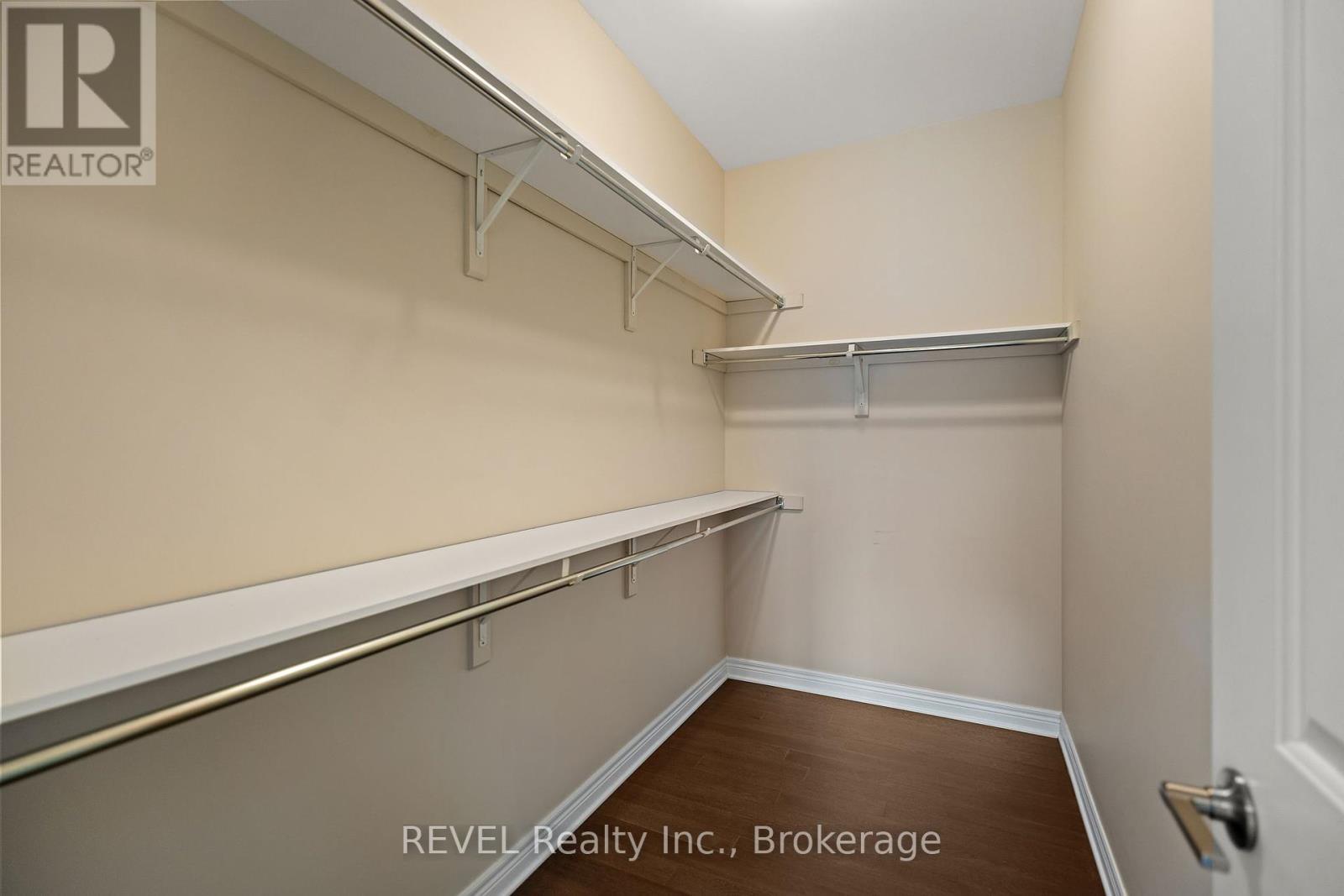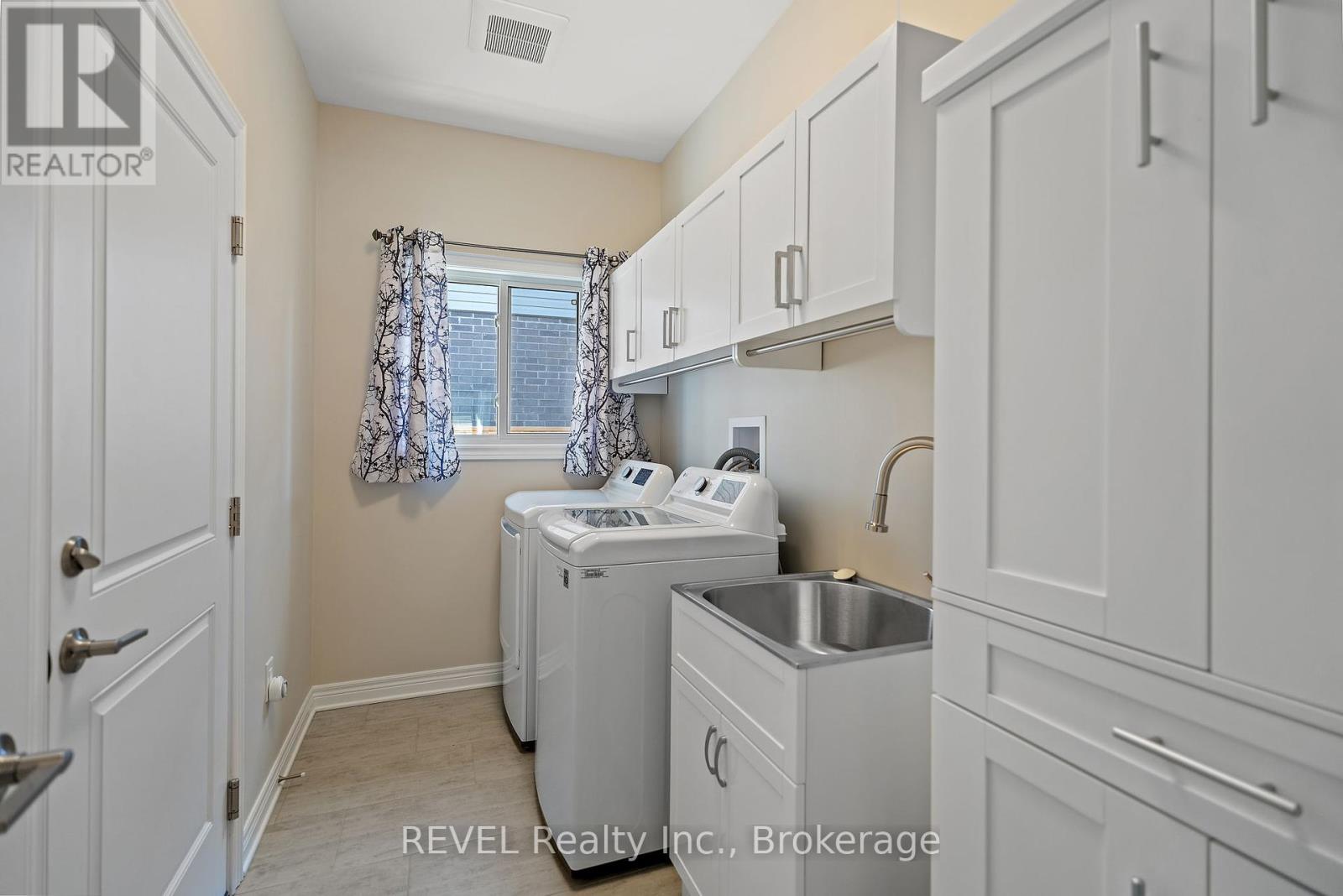2 Bedroom
2 Bathroom
1100 - 1500 sqft
Bungalow
Central Air Conditioning, Air Exchanger
Forced Air
$784,500
Your Dream Bungalow Awaits at 15 Berkshire, St. Catharines. Experience comfort, style, and quality in this exceptional bungalow designed for modern living. Featuring premium 12" x 24" tile and rich hardwood floors, this home is finished with quartz countertops throughout and custom maple cabinetry that adds warmth and elegance. Enjoy seamless indoor-outdoor living with sliding doors that open to a private deck perfect for relaxing or entertaining. The spacious open-concept layout offers flexibility and flow, while the 1.5-car garage and partially finished basement provide added functionality and room to grow.Don't miss your chance to own this beautifully upgraded home in one of St. Catharines most desirable neighbourhoods. (id:55499)
Open House
This property has open houses!
Starts at:
2:00 pm
Ends at:
4:00 pm
Property Details
|
MLS® Number
|
X12111826 |
|
Property Type
|
Single Family |
|
Community Name
|
444 - Carlton/Bunting |
|
Equipment Type
|
None |
|
Features
|
Cul-de-sac, Carpet Free, Sump Pump |
|
Parking Space Total
|
3 |
|
Rental Equipment Type
|
None |
Building
|
Bathroom Total
|
2 |
|
Bedrooms Above Ground
|
2 |
|
Bedrooms Total
|
2 |
|
Appliances
|
Water Heater |
|
Architectural Style
|
Bungalow |
|
Basement Development
|
Partially Finished |
|
Basement Type
|
Full (partially Finished) |
|
Construction Style Attachment
|
Detached |
|
Cooling Type
|
Central Air Conditioning, Air Exchanger |
|
Exterior Finish
|
Brick |
|
Foundation Type
|
Poured Concrete |
|
Heating Fuel
|
Natural Gas |
|
Heating Type
|
Forced Air |
|
Stories Total
|
1 |
|
Size Interior
|
1100 - 1500 Sqft |
|
Type
|
House |
|
Utility Water
|
Municipal Water |
Parking
Land
|
Acreage
|
No |
|
Fence Type
|
Fenced Yard |
|
Sewer
|
Sanitary Sewer |
|
Size Depth
|
98 Ft ,2 In |
|
Size Frontage
|
40 Ft ,7 In |
|
Size Irregular
|
40.6 X 98.2 Ft |
|
Size Total Text
|
40.6 X 98.2 Ft |
|
Zoning Description
|
R2-139 |
Rooms
| Level |
Type |
Length |
Width |
Dimensions |
|
Main Level |
Kitchen |
3.24 m |
2.76 m |
3.24 m x 2.76 m |
|
Main Level |
Bedroom 2 |
3.54 m |
2.8 m |
3.54 m x 2.8 m |
|
Main Level |
Living Room |
6.86 m |
3.92 m |
6.86 m x 3.92 m |
|
Main Level |
Primary Bedroom |
7.67 m |
3 m |
7.67 m x 3 m |
|
Main Level |
Laundry Room |
3.24 m |
1.78 m |
3.24 m x 1.78 m |
https://www.realtor.ca/real-estate/28233207/15-berkshire-drive-st-catharines-carltonbunting-444-carltonbunting

































