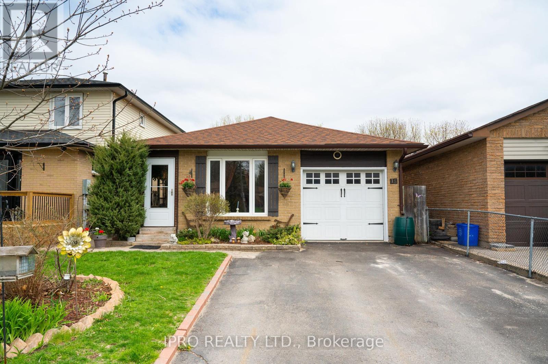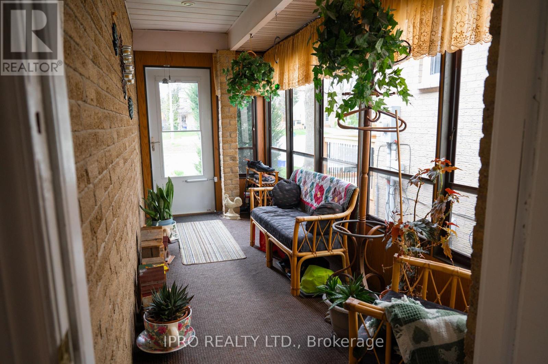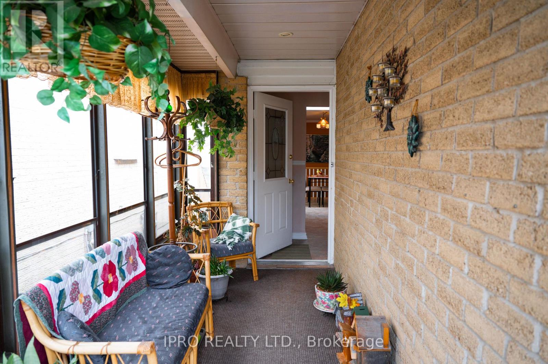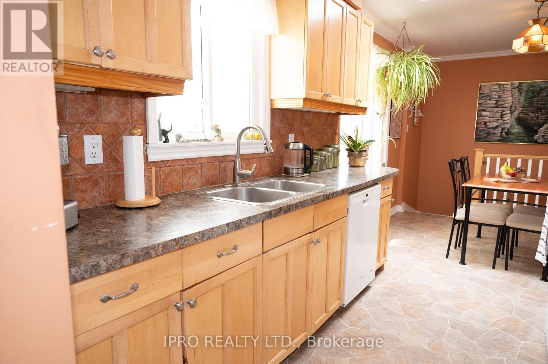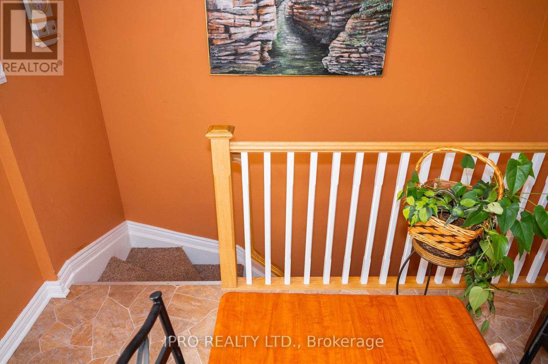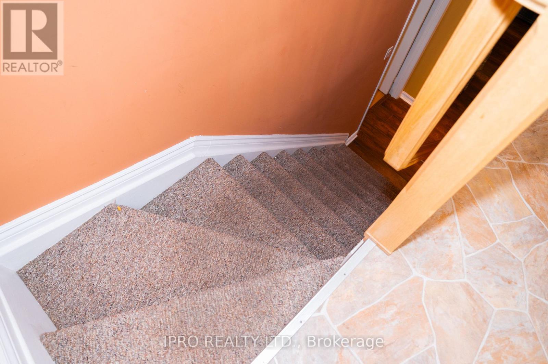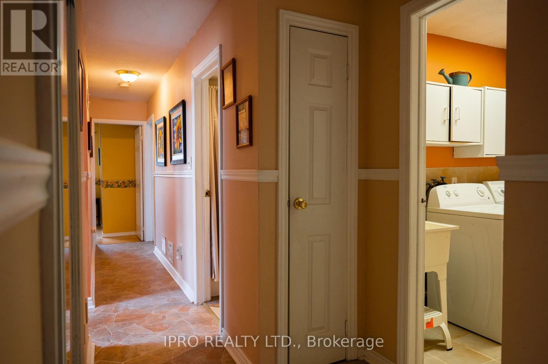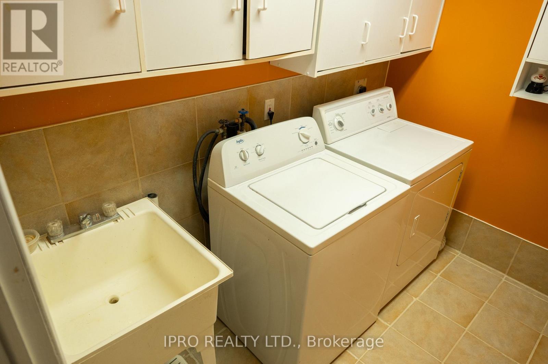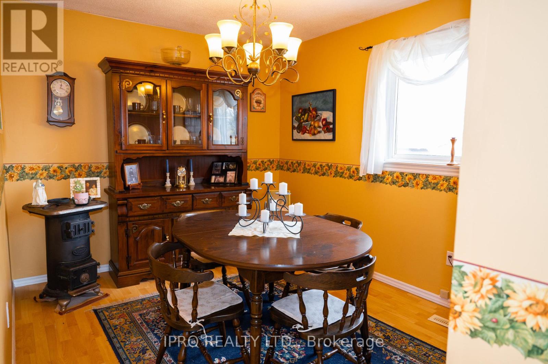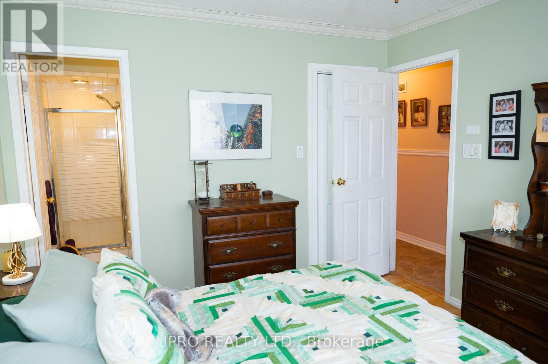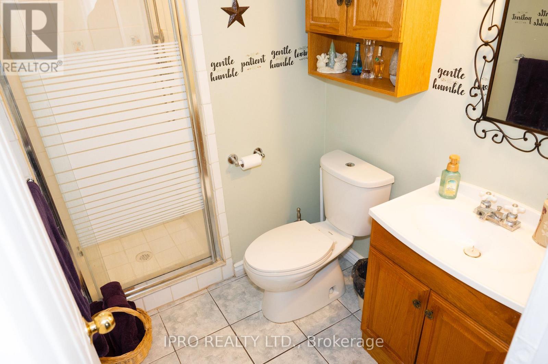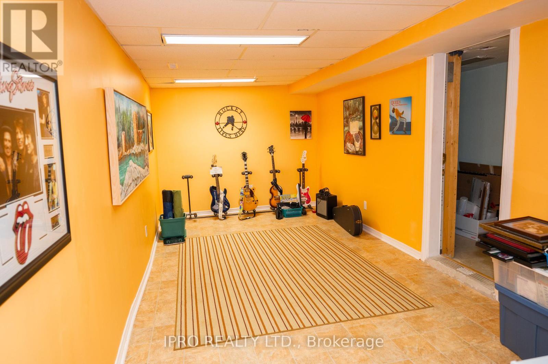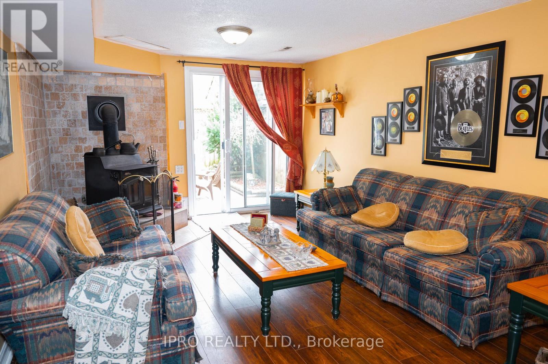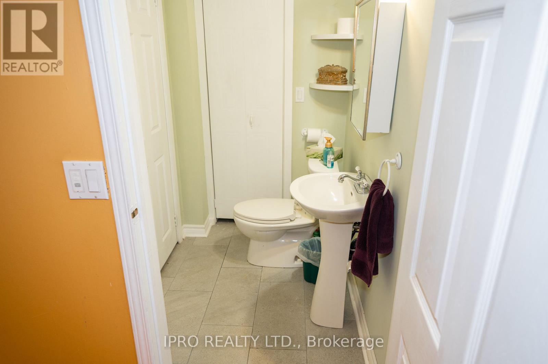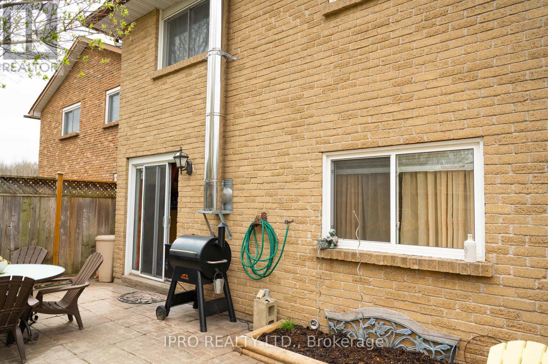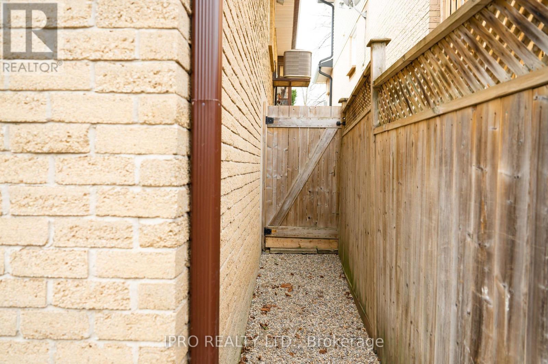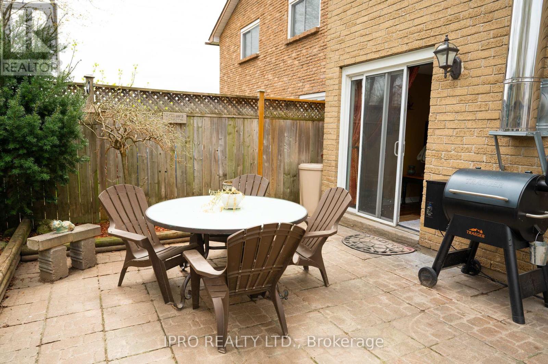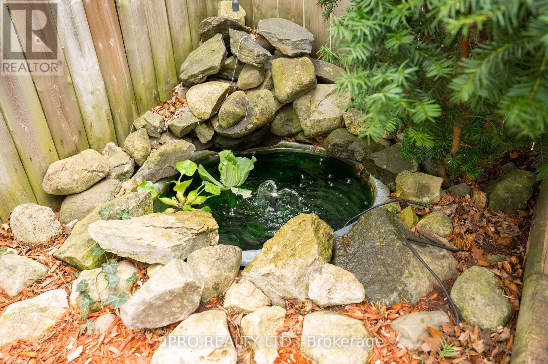4 Bedroom
3 Bathroom
700 - 1100 sqft
Bungalow
Fireplace
Central Air Conditioning
Forced Air
$810,000
An Absolute Gem of an Opportunity!! Well cared for Brick Bungalow in a quiet Culdesac location in South Orangeville. Absolutely perfect location for commuters. This solid 4 Bedroom home ( 2 Upper 2 Lower) is laid out perfectly to potentially be a Duplex or Family home. This is a rare home and opportunity to not only live in a desired location but also to be a potential large income maker. The basement room can easily be converted from an exercise room to a large kitchen. You wont be disappointed! Newer roof, newer air conditioner, large front access (mud) room, Main floor laundry, access to garage from inside ( man door). Quality location with greenbelt nearby. (id:55499)
Property Details
|
MLS® Number
|
W12132945 |
|
Property Type
|
Single Family |
|
Community Name
|
Orangeville |
|
Amenities Near By
|
Park, Public Transit |
|
Community Features
|
School Bus |
|
Features
|
Level Lot |
|
Parking Space Total
|
3 |
|
Structure
|
Porch, Shed |
Building
|
Bathroom Total
|
3 |
|
Bedrooms Above Ground
|
2 |
|
Bedrooms Below Ground
|
2 |
|
Bedrooms Total
|
4 |
|
Age
|
31 To 50 Years |
|
Amenities
|
Fireplace(s) |
|
Appliances
|
Central Vacuum, Dryer, Microwave, Stove, Washer, Refrigerator |
|
Architectural Style
|
Bungalow |
|
Basement Development
|
Finished |
|
Basement Features
|
Walk Out |
|
Basement Type
|
N/a (finished) |
|
Construction Style Attachment
|
Detached |
|
Cooling Type
|
Central Air Conditioning |
|
Exterior Finish
|
Brick |
|
Fireplace Present
|
Yes |
|
Fireplace Total
|
1 |
|
Flooring Type
|
Hardwood, Ceramic, Laminate |
|
Foundation Type
|
Poured Concrete |
|
Half Bath Total
|
2 |
|
Heating Fuel
|
Natural Gas |
|
Heating Type
|
Forced Air |
|
Stories Total
|
1 |
|
Size Interior
|
700 - 1100 Sqft |
|
Type
|
House |
|
Utility Water
|
Municipal Water |
Parking
Land
|
Acreage
|
No |
|
Land Amenities
|
Park, Public Transit |
|
Sewer
|
Sanitary Sewer |
|
Size Depth
|
97 Ft ,2 In |
|
Size Frontage
|
32 Ft |
|
Size Irregular
|
32 X 97.2 Ft |
|
Size Total Text
|
32 X 97.2 Ft |
|
Zoning Description
|
Residential |
Rooms
| Level |
Type |
Length |
Width |
Dimensions |
|
Lower Level |
Bedroom 3 |
2.51 m |
3.25 m |
2.51 m x 3.25 m |
|
Lower Level |
Bedroom 4 |
3.93 m |
2.69 m |
3.93 m x 2.69 m |
|
Lower Level |
Family Room |
3.35 m |
5.6 m |
3.35 m x 5.6 m |
|
Lower Level |
Exercise Room |
6.45 m |
1 m |
6.45 m x 1 m |
|
Ground Level |
Kitchen |
3.17 m |
2.43 m |
3.17 m x 2.43 m |
|
Ground Level |
Eating Area |
3.07 m |
3.5 m |
3.07 m x 3.5 m |
|
Ground Level |
Living Room |
4.72 m |
2.97 m |
4.72 m x 2.97 m |
|
Ground Level |
Laundry Room |
2.48 m |
1.72 m |
2.48 m x 1.72 m |
|
Ground Level |
Primary Bedroom |
3.25 m |
3.75 m |
3.25 m x 3.75 m |
|
Ground Level |
Bedroom 2 |
2.76 m |
3.4 m |
2.76 m x 3.4 m |
Utilities
|
Cable
|
Available |
|
Sewer
|
Installed |
https://www.realtor.ca/real-estate/28279523/15-andrew-street-orangeville-orangeville

