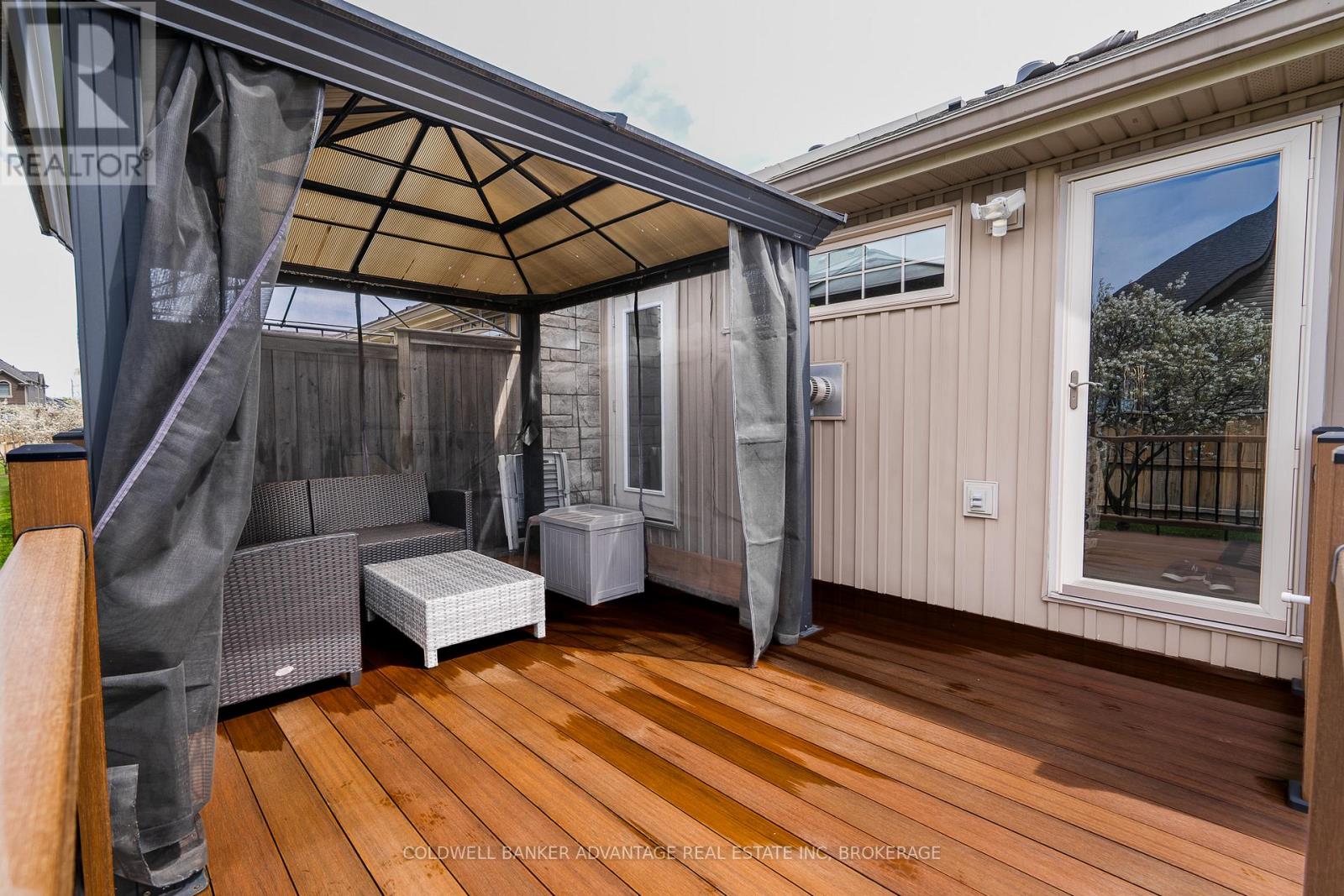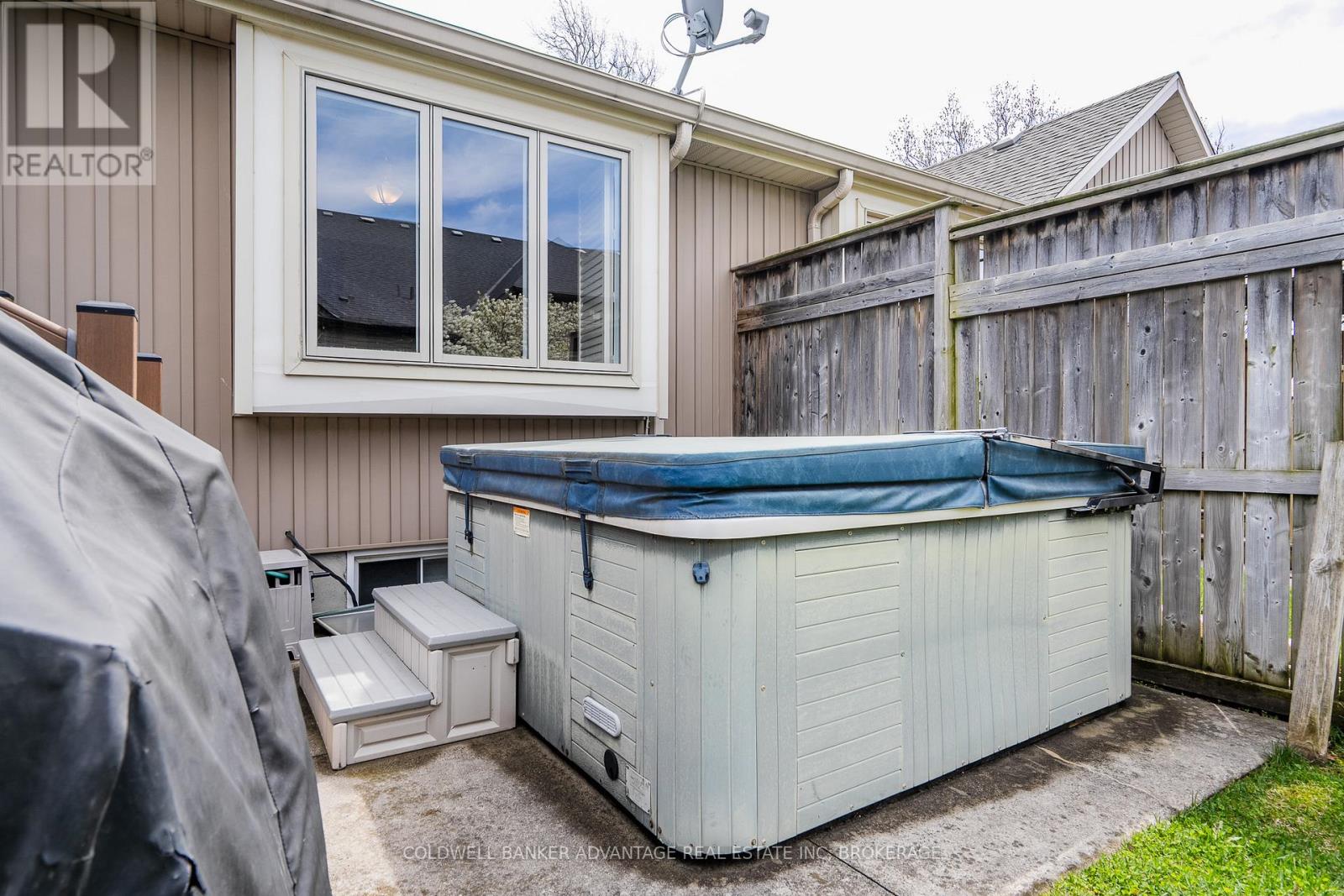15 - 603 Welland Avenue N St. Catharines (Carlton/bunting), Ontario L2M 0A6
$690,000Maintenance, Parking
$228 Monthly
Maintenance, Parking
$228 MonthlyWelcome to 603 Welland Ave Unit 15. A beautifully updated Condo that's priced to sell and packed with features designed for modern comfort and style. From the granite water fall design kitchen countertops to the Quartz vanities in both main level bathrooms, brand new windows and finished basement with a full bath, this home is truly move-in ready. You'll love the open-concept kitchen into the Living room with raised ceilings and Hardwood floors, perfect for entertaining, as well as thoughtful upgrades like a resin-coated garage floor, hardtop gazebo on composite decking in the back yard, central vac, Main level Laundry, and leaf gutter guards. California Shutters on all main level windows. The list goes on. Located in a vibrant area of St. Catharines, you're just minutes from shopping, dining, parks, and quick highway access. Everything you need is right at your doorstep. Whether you're downsizing, buying your first home, or investing, this condo offers exceptional value and style in a convenient location. Easy to show and ready to go. (id:55499)
Open House
This property has open houses!
2:00 pm
Ends at:4:00 pm
Property Details
| MLS® Number | X12114553 |
| Property Type | Single Family |
| Community Name | 444 - Carlton/Bunting |
| Amenities Near By | Public Transit, Schools |
| Community Features | Pet Restrictions, School Bus |
| Equipment Type | Water Heater - Gas |
| Features | Level Lot, In Suite Laundry, Guest Suite |
| Parking Space Total | 3 |
| Rental Equipment Type | Water Heater - Gas |
Building
| Bathroom Total | 3 |
| Bedrooms Above Ground | 2 |
| Bedrooms Below Ground | 1 |
| Bedrooms Total | 3 |
| Age | 11 To 15 Years |
| Amenities | Fireplace(s) |
| Appliances | Garage Door Opener Remote(s), Central Vacuum, Garburator, Dishwasher, Dryer, Microwave, Stove, Washer, Refrigerator |
| Architectural Style | Bungalow |
| Basement Development | Partially Finished |
| Basement Type | Full (partially Finished) |
| Cooling Type | Central Air Conditioning |
| Exterior Finish | Brick, Vinyl Siding |
| Fireplace Present | Yes |
| Fireplace Total | 1 |
| Foundation Type | Poured Concrete |
| Heating Fuel | Natural Gas |
| Heating Type | Forced Air |
| Stories Total | 1 |
| Size Interior | 1200 - 1399 Sqft |
| Type | Row / Townhouse |
Parking
| Attached Garage | |
| Garage |
Land
| Acreage | No |
| Land Amenities | Public Transit, Schools |
| Zoning Description | R3 |
Rooms
| Level | Type | Length | Width | Dimensions |
|---|---|---|---|---|
| Basement | Family Room | 4.72 m | 7.01 m | 4.72 m x 7.01 m |
| Basement | Bedroom 3 | 3.35 m | 1 m | 3.35 m x 1 m |
| Basement | Utility Room | 12.16 m | 4.3 m | 12.16 m x 4.3 m |
| Basement | Bathroom | Measurements not available | ||
| Main Level | Kitchen | 9.9 m | 4.6 m | 9.9 m x 4.6 m |
| Main Level | Bedroom 2 | 3.01 m | 3.41 m | 3.01 m x 3.41 m |
| Main Level | Primary Bedroom | 4.72 m | 3.38 m | 4.72 m x 3.38 m |
| Main Level | Bathroom | Measurements not available | ||
| Main Level | Bathroom | Measurements not available |
Interested?
Contact us for more information































