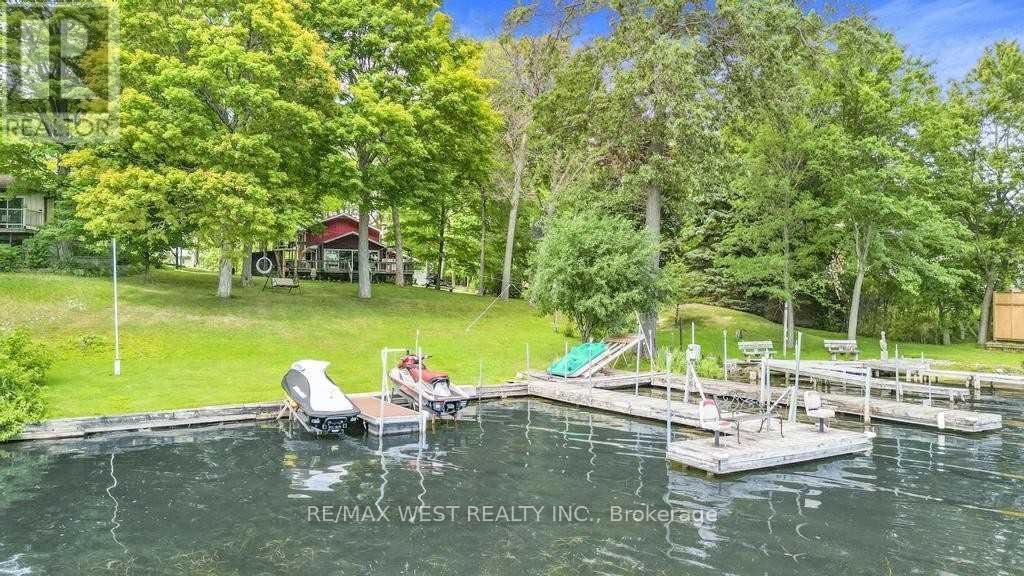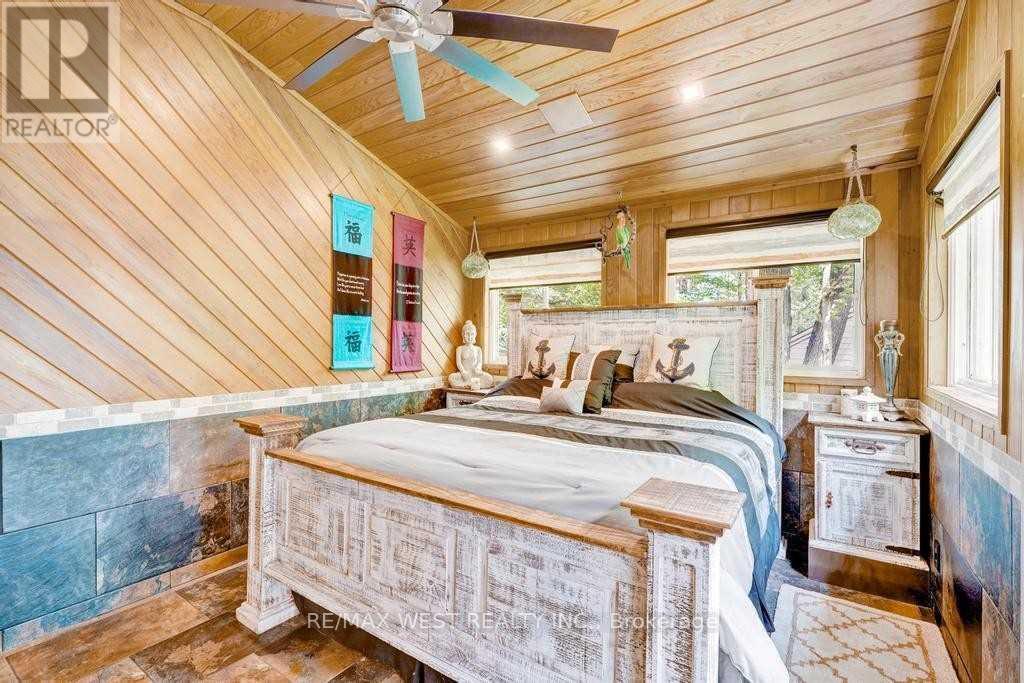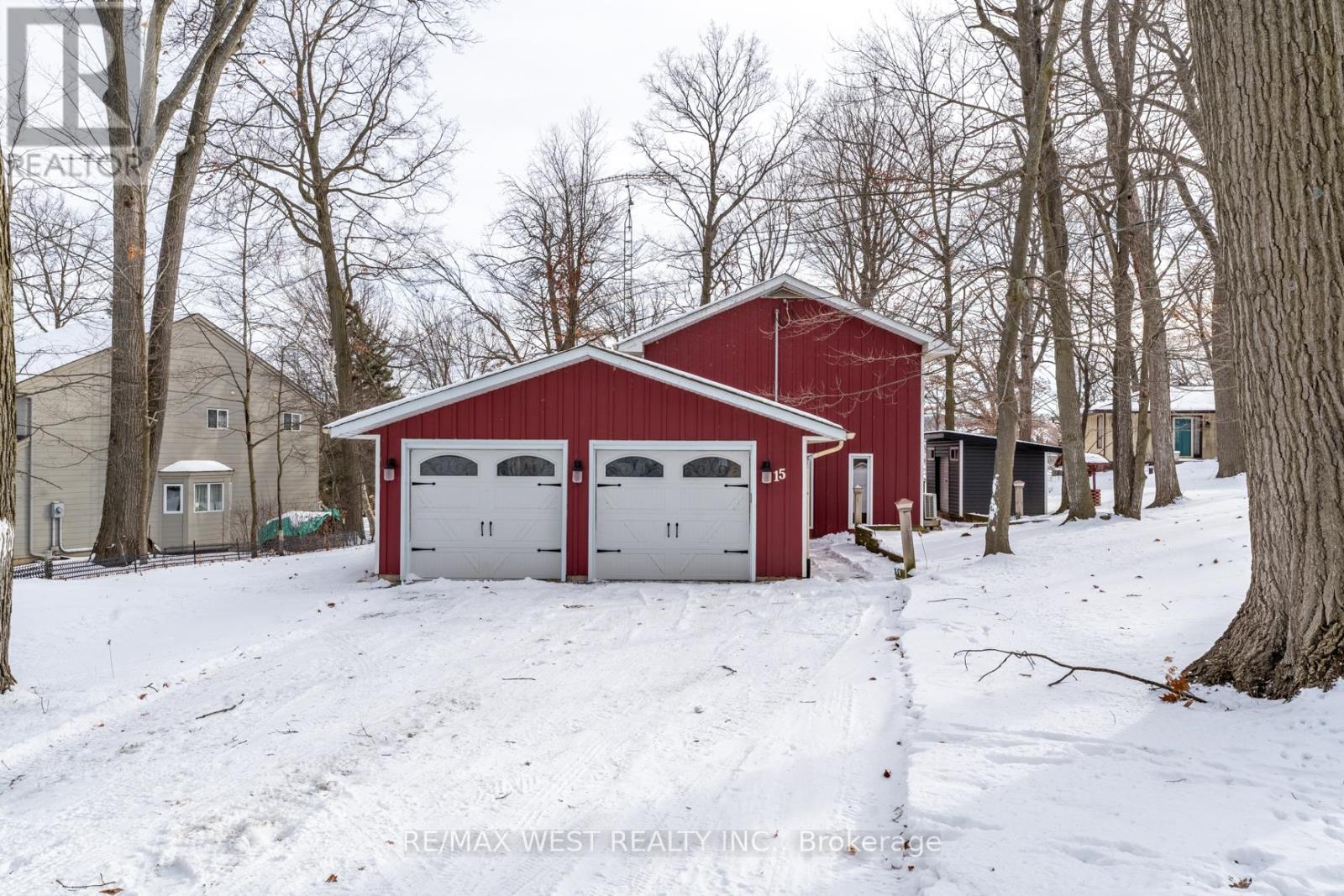4 Bedroom
3 Bathroom
0 - 699 sqft
Fireplace
Heat Pump
Waterfront
Landscaped
$1,350,000
Charming Waterfront Cottage on Rice Lake - Your Year-Round Retreat Awaits! Escape to your personal paradise w/ this stunning waterfront cottage, perfect for year-round living. Nestled in a private cul-de-sac with only 16 other properties, this tranquil retreat offers unparalleled peace & privacy. Recently upgraded & frshly painted, the home features heated flrs thru-out the main level, highlighting the beautiful hrdwd & ceramic finishes. Enjoy breathtaking views of Rice Lake from your luxury kitchen, complete w/ granite countertops, a spacious centre island, & S/S appliance. The open concept design seamlessly connects the kitchen to the great rm, where a lrge wall of windows & an oversize patio door invites natural light & picturesque scenery in. With four above-grade bdrms, a finished bsmnt offering a wide variety of uses including a fifth bdrm, man cave or rec rm space w/ a 2pc bathrm, & high-end finishes thru-out, this home is designed w/ comfort & style & ample space for your family & friends to relax & unwind. Outdoor enthusiasts will love the zip line from the house to the waterfront, alongside 4 private docks, a boat lift & two sea-doo lifts, making it easy to jump into your boat or sea-doo for a day of adventure. Don't miss out on the fantastic fishing opportunities in the summer, & when winter arrives, the thick ice transforms the lake into a haven for ice fishing & snowmobiling. Located just 15 mins from the 401, hospital, & all essential amenities, & only an hour from the Greater Toronto Area, this property combines convenience w/ the serenity of nature. Set on over half an acre of flat land adorned w/ nature trees, this cottage is more that just a home; it's a lifestyle waiting for you to embrace. Schedule your viewing today & step into your dream retreat! Cottage could be available as a turn-key if price is right. Bunkie/shed w/ lighting & hydro (2022), HWT (2022), water softener (2022), UV System (2022). $400/year for private road maintenance. (id:55499)
Property Details
|
MLS® Number
|
X11950236 |
|
Property Type
|
Single Family |
|
Community Name
|
Rural Hamilton |
|
Amenities Near By
|
Hospital |
|
Community Features
|
Fishing, School Bus |
|
Easement
|
Unknown |
|
Equipment Type
|
Propane Tank |
|
Features
|
Cul-de-sac, Level Lot, Irregular Lot Size, Flat Site |
|
Parking Space Total
|
10 |
|
Rental Equipment Type
|
Propane Tank |
|
Structure
|
Deck, Dock |
|
View Type
|
Lake View, Direct Water View |
|
Water Front Name
|
Rice Lake |
|
Water Front Type
|
Waterfront |
Building
|
Bathroom Total
|
3 |
|
Bedrooms Above Ground
|
4 |
|
Bedrooms Total
|
4 |
|
Age
|
31 To 50 Years |
|
Amenities
|
Fireplace(s) |
|
Appliances
|
Garage Door Opener Remote(s), Water Heater, Water Softener, Blinds, Dryer, Garage Door Opener, Microwave, Stove, Washer, Window Coverings, Refrigerator |
|
Basement Development
|
Finished |
|
Basement Type
|
Full (finished) |
|
Construction Style Attachment
|
Detached |
|
Construction Style Split Level
|
Backsplit |
|
Exterior Finish
|
Wood |
|
Fireplace Present
|
Yes |
|
Fireplace Total
|
3 |
|
Flooring Type
|
Carpeted, Vinyl |
|
Foundation Type
|
Block |
|
Half Bath Total
|
1 |
|
Heating Fuel
|
Propane |
|
Heating Type
|
Heat Pump |
|
Size Interior
|
0 - 699 Sqft |
|
Type
|
House |
|
Utility Water
|
Drilled Well |
Parking
Land
|
Access Type
|
Private Docking, Year-round Access |
|
Acreage
|
No |
|
Land Amenities
|
Hospital |
|
Landscape Features
|
Landscaped |
|
Sewer
|
Septic System |
|
Size Depth
|
263 Ft ,3 In |
|
Size Frontage
|
73 Ft ,7 In |
|
Size Irregular
|
73.6 X 263.3 Ft ; Road Front Isi 115.42 & Pie Shaped Lot. |
|
Size Total Text
|
73.6 X 263.3 Ft ; Road Front Isi 115.42 & Pie Shaped Lot.|under 1/2 Acre |
|
Surface Water
|
Lake/pond |
|
Zoning Description
|
Sr |
Rooms
| Level |
Type |
Length |
Width |
Dimensions |
|
Basement |
Recreational, Games Room |
5.6 m |
3.77 m |
5.6 m x 3.77 m |
|
Lower Level |
Dining Room |
3.34 m |
3.02 m |
3.34 m x 3.02 m |
|
Lower Level |
Living Room |
4.15 m |
5.73 m |
4.15 m x 5.73 m |
|
Lower Level |
Bedroom 4 |
3.28 m |
4.06 m |
3.28 m x 4.06 m |
|
Main Level |
Great Room |
5.88 m |
5.86 m |
5.88 m x 5.86 m |
|
Main Level |
Kitchen |
5.88 m |
5.86 m |
5.88 m x 5.86 m |
|
Upper Level |
Primary Bedroom |
3.22 m |
3.62 m |
3.22 m x 3.62 m |
|
Upper Level |
Bedroom 2 |
4.2 m |
3.09 m |
4.2 m x 3.09 m |
|
Upper Level |
Bedroom 3 |
2.83 m |
4.03 m |
2.83 m x 4.03 m |
Utilities
|
Electricity
|
Installed |
|
Wireless
|
Available |
|
Electricity Connected
|
Connected |
|
Telephone
|
Nearby |
https://www.realtor.ca/real-estate/27865323/15-5374-close-point-road-hamilton-township-rural-hamilton



















