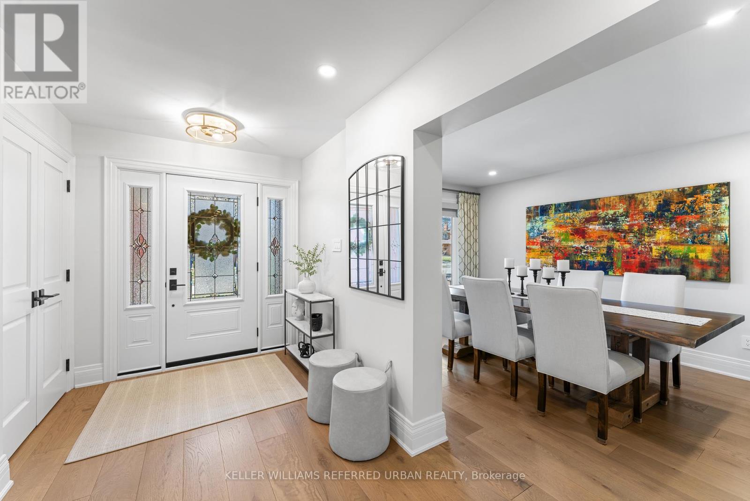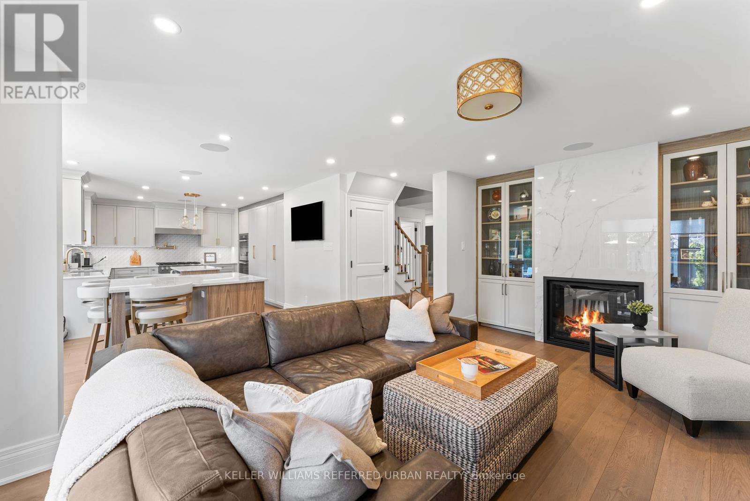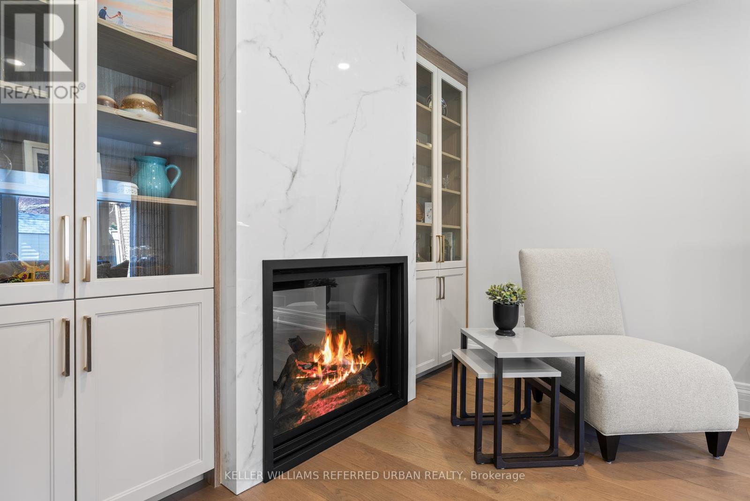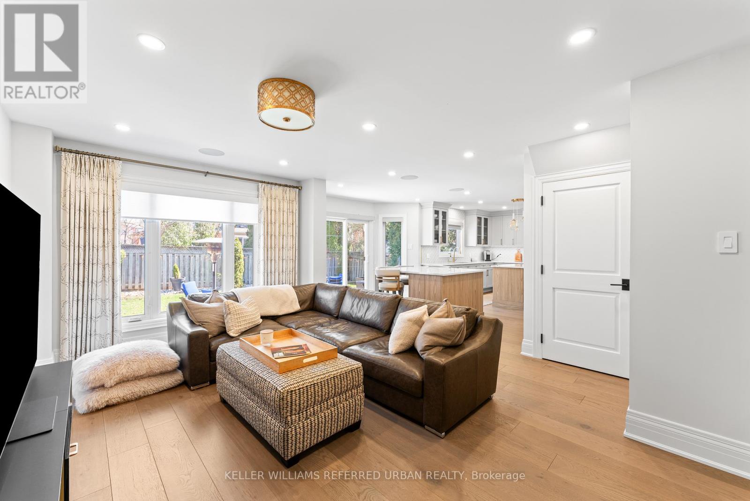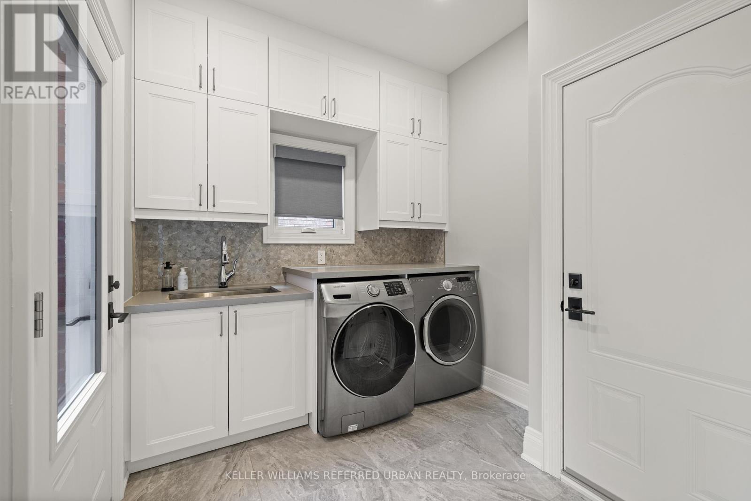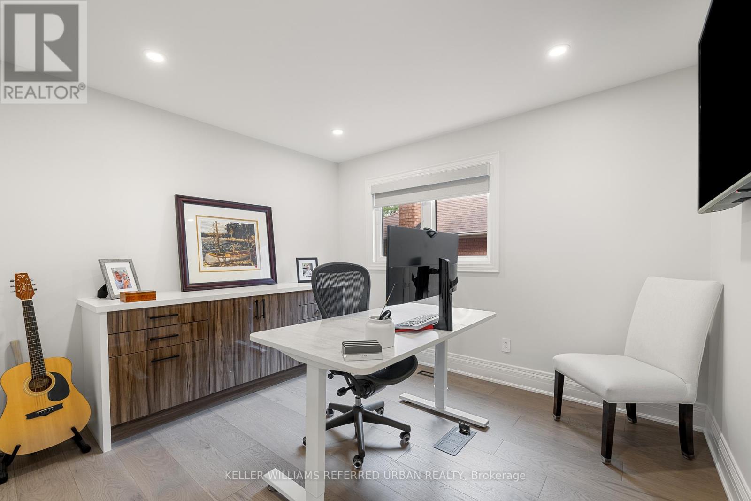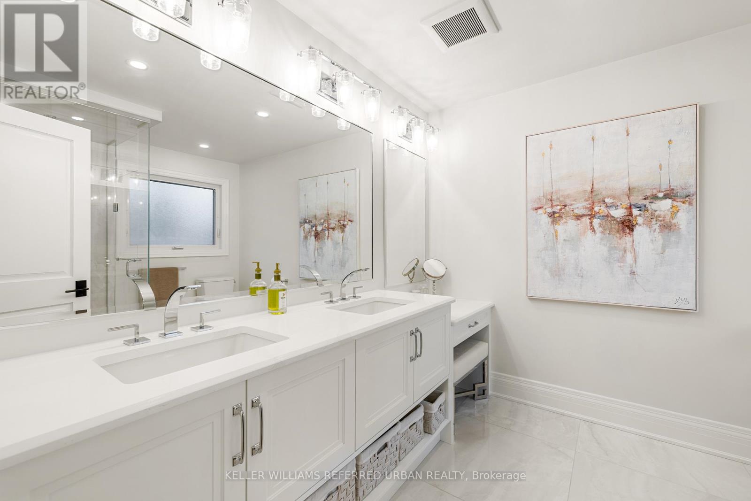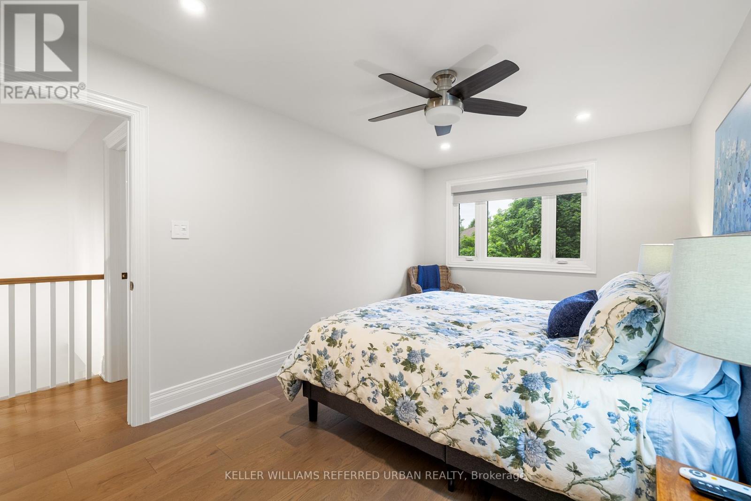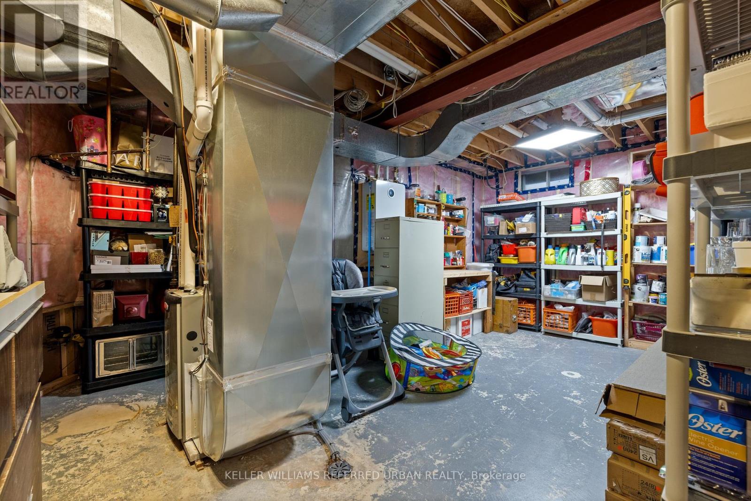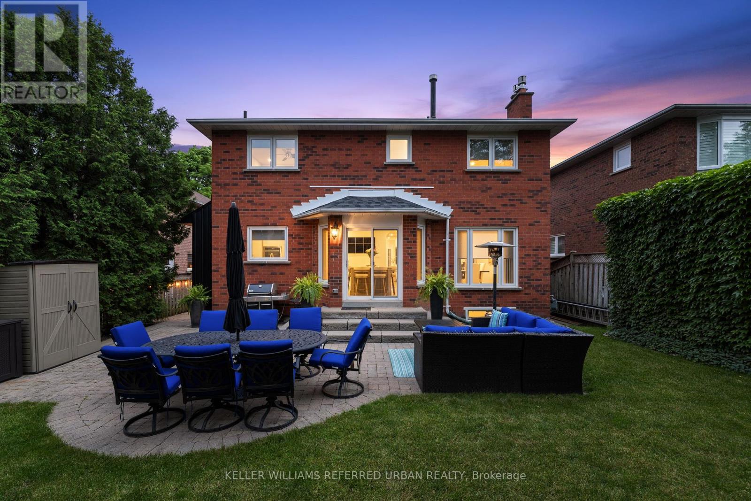5 Bedroom
4 Bathroom
2000 - 2500 sqft
Fireplace
Central Air Conditioning
Forced Air
$1,999,000
Welcome to 1497 Stationmaster Ln, nestled in Glen Abbey, a coveted neighborhood. This 4+1 Bed 4 Bath home boasts $600k+ in upscale renovations, ensuring luxury at every turn. Culinary enthusiasts will adore the 6-burner gas Miele range, complemented by a pot filler and Liebherr fridge & freezer, all centered around two expansive kitchen islands. Impress guests in the dining room, featuring a double-sided fireplace, then unwind in the main floor family room. Step outside to your private, park-like backyard, enveloped by mature trees for serene relaxation or enjoy mornings on the covered front porch. Kids will love proximity to top schools, parks, and trails. With a fully finished basement rec room and a spacious double car garage, this home combines elegance with functionality, reflecting true pride of ownership. Experience unparalleled comfort and sophistication For video, photos, floor plans open link: https://properties.picturesofonehouse.ca/1497-stationmaster-lane/ (id:55499)
Property Details
|
MLS® Number
|
W12068945 |
|
Property Type
|
Single Family |
|
Community Name
|
1007 - GA Glen Abbey |
|
Parking Space Total
|
4 |
Building
|
Bathroom Total
|
4 |
|
Bedrooms Above Ground
|
4 |
|
Bedrooms Below Ground
|
1 |
|
Bedrooms Total
|
5 |
|
Appliances
|
Garage Door Opener Remote(s), Oven - Built-in, Range, All, Dryer, Washer, Window Coverings |
|
Basement Development
|
Finished |
|
Basement Type
|
N/a (finished) |
|
Construction Style Attachment
|
Detached |
|
Cooling Type
|
Central Air Conditioning |
|
Exterior Finish
|
Brick |
|
Fireplace Present
|
Yes |
|
Foundation Type
|
Concrete, Slab |
|
Half Bath Total
|
1 |
|
Heating Fuel
|
Natural Gas |
|
Heating Type
|
Forced Air |
|
Stories Total
|
2 |
|
Size Interior
|
2000 - 2500 Sqft |
|
Type
|
House |
|
Utility Water
|
Municipal Water |
Parking
Land
|
Acreage
|
No |
|
Sewer
|
Sanitary Sewer |
|
Size Depth
|
118 Ft ,4 In |
|
Size Frontage
|
50 Ft ,1 In |
|
Size Irregular
|
50.1 X 118.4 Ft |
|
Size Total Text
|
50.1 X 118.4 Ft|under 1/2 Acre |
Rooms
| Level |
Type |
Length |
Width |
Dimensions |
|
Second Level |
Bedroom 4 |
3.1 m |
3.5 m |
3.1 m x 3.5 m |
|
Second Level |
Primary Bedroom |
5.6 m |
3.6 m |
5.6 m x 3.6 m |
|
Second Level |
Bedroom 2 |
3.1 m |
4.6 m |
3.1 m x 4.6 m |
|
Second Level |
Bedroom 3 |
3.1 m |
4.2 m |
3.1 m x 4.2 m |
|
Lower Level |
Recreational, Games Room |
6.2 m |
5.6 m |
6.2 m x 5.6 m |
|
Main Level |
Kitchen |
3.3 m |
3.5 m |
3.3 m x 3.5 m |
|
Main Level |
Sitting Room |
3.1 m |
4.2 m |
3.1 m x 4.2 m |
|
Main Level |
Dining Room |
3.2 m |
5.2 m |
3.2 m x 5.2 m |
|
Main Level |
Living Room |
3.2 m |
4.2 m |
3.2 m x 4.2 m |
|
Main Level |
Office |
3 m |
3.5 m |
3 m x 3.5 m |
|
Main Level |
Laundry Room |
2.8 m |
2.4 m |
2.8 m x 2.4 m |
|
Main Level |
Foyer |
2.9 m |
5.7 m |
2.9 m x 5.7 m |
https://www.realtor.ca/real-estate/28135962/1497-stationmaster-lane-oakville-1007-ga-glen-abbey-1007-ga-glen-abbey






