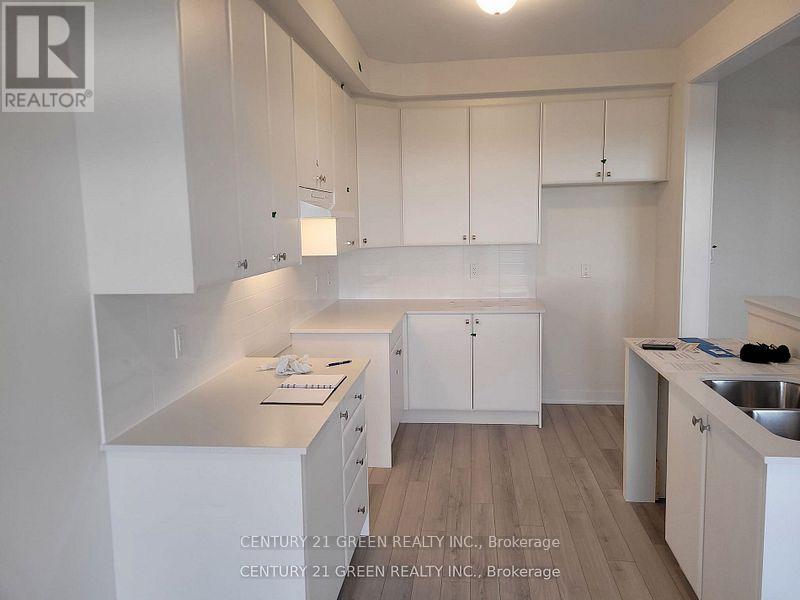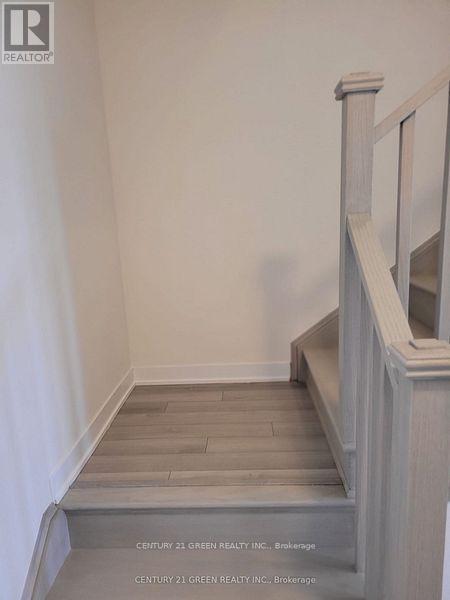3 Bedroom
3 Bathroom
1500 - 2000 sqft
Central Air Conditioning
Forced Air
$3,300 Monthly
Welcome to this well maintained, close to new townhome available for lease from the highly sought-after neighbourhood of Cobban. This stunning 3-bedroom, 2.5-bath home features a generous floor plan with 9 ft ceilings on the main floor, creating an open bright atmosphere. Has open concept main floor kitchen and combined with Great room. Kitchen Boasts Large cabinets, Breakfast Area & W/O To Backyard.. The home features direct access from the garage, providing added convenience. The primary suite features a luxurious ensuite bathroom featuring a stand-alone soaker tub and a separate shower. Additionally, on this level, you'll find two generously sized bedrooms offering plenty of room for family or a home office. Don't wait on this one! (id:55499)
Property Details
|
MLS® Number
|
W12139362 |
|
Property Type
|
Single Family |
|
Community Name
|
1026 - CB Cobban |
|
Features
|
Sump Pump |
|
Parking Space Total
|
2 |
Building
|
Bathroom Total
|
3 |
|
Bedrooms Above Ground
|
3 |
|
Bedrooms Total
|
3 |
|
Age
|
0 To 5 Years |
|
Appliances
|
Water Heater, Garage Door Opener Remote(s), Dryer, Stove, Washer, Window Coverings, Refrigerator |
|
Basement Development
|
Unfinished |
|
Basement Type
|
N/a (unfinished) |
|
Construction Style Attachment
|
Attached |
|
Cooling Type
|
Central Air Conditioning |
|
Exterior Finish
|
Brick Veneer, Brick Facing |
|
Flooring Type
|
Laminate, Ceramic |
|
Foundation Type
|
Concrete |
|
Half Bath Total
|
1 |
|
Heating Fuel
|
Natural Gas |
|
Heating Type
|
Forced Air |
|
Stories Total
|
2 |
|
Size Interior
|
1500 - 2000 Sqft |
|
Type
|
Row / Townhouse |
|
Utility Water
|
Municipal Water |
Parking
Land
|
Acreage
|
No |
|
Sewer
|
Sanitary Sewer |
|
Size Depth
|
90 Ft |
|
Size Frontage
|
21 Ft |
|
Size Irregular
|
21 X 90 Ft |
|
Size Total Text
|
21 X 90 Ft |
Rooms
| Level |
Type |
Length |
Width |
Dimensions |
|
Second Level |
Primary Bedroom |
4.45 m |
3.3 m |
4.45 m x 3.3 m |
|
Second Level |
Bedroom 2 |
3.95 m |
2.75 m |
3.95 m x 2.75 m |
|
Second Level |
Bedroom 3 |
3.25 m |
3 m |
3.25 m x 3 m |
|
Main Level |
Great Room |
4.45 m |
3.35 m |
4.45 m x 3.35 m |
|
Main Level |
Eating Area |
4.25 m |
3.35 m |
4.25 m x 3.35 m |
https://www.realtor.ca/real-estate/28293231/1492-rose-way-milton-cb-cobban-1026-cb-cobban





































