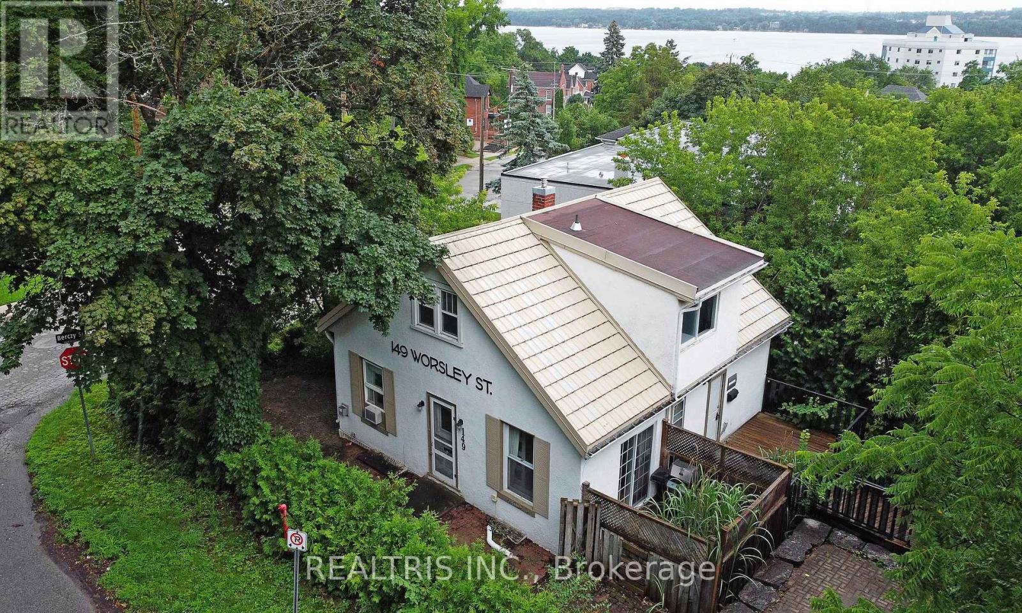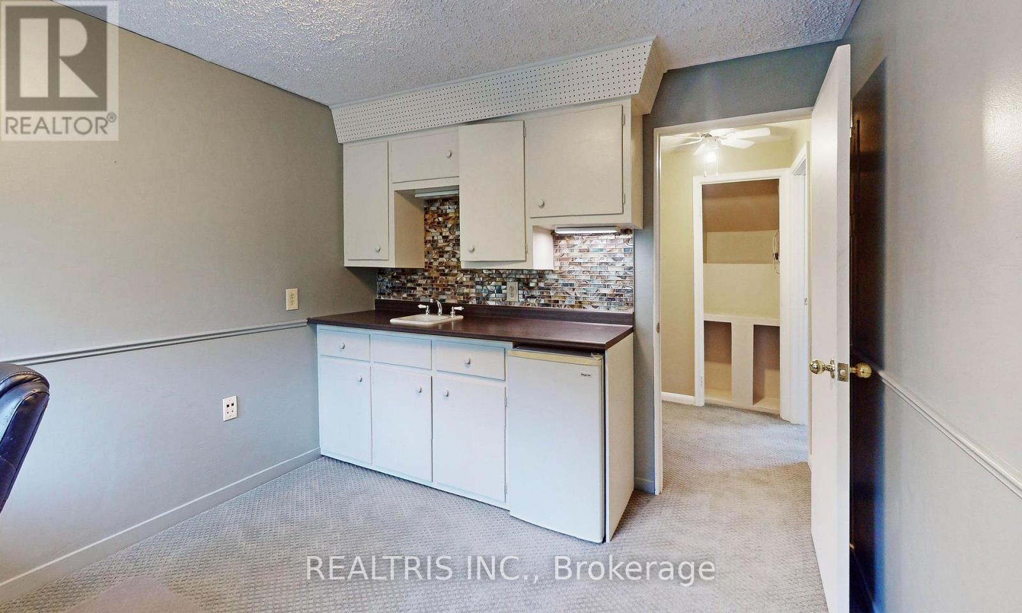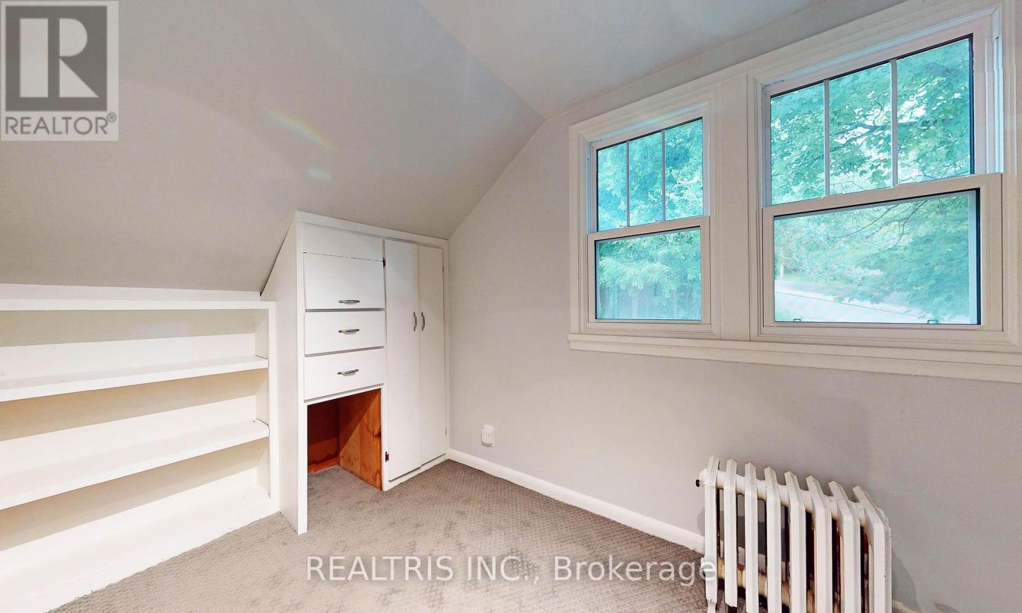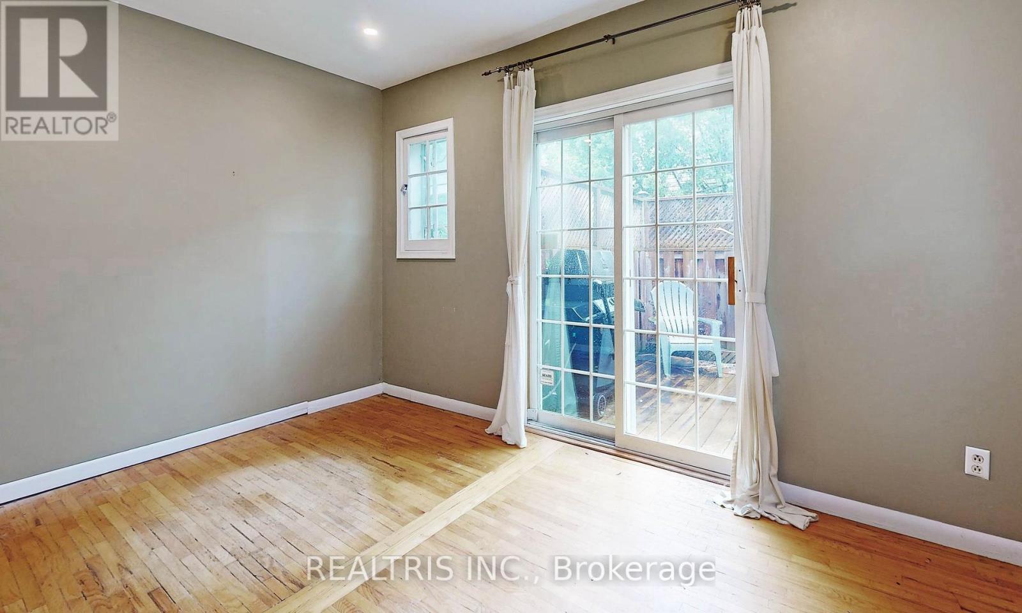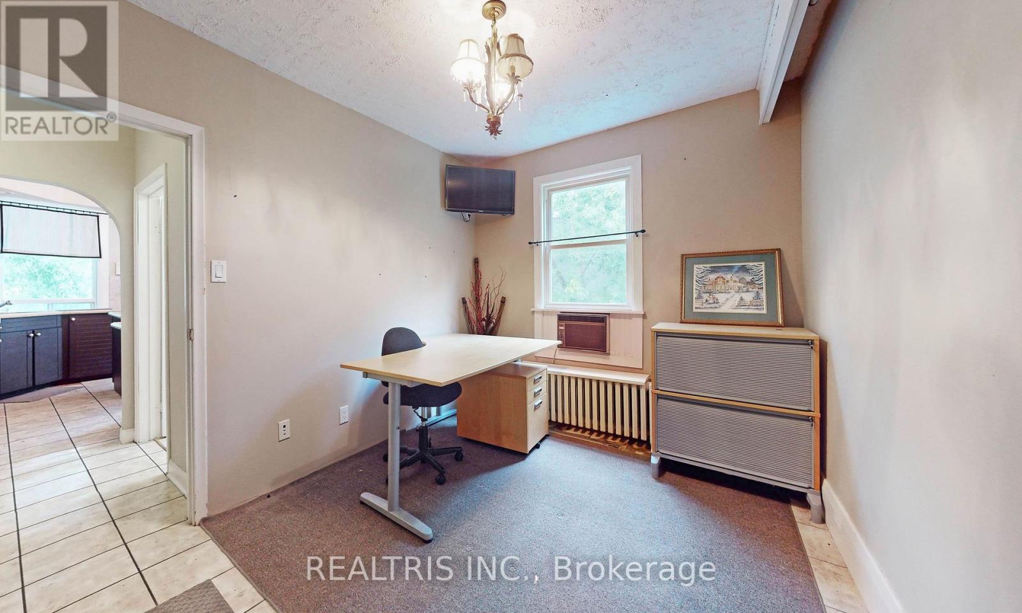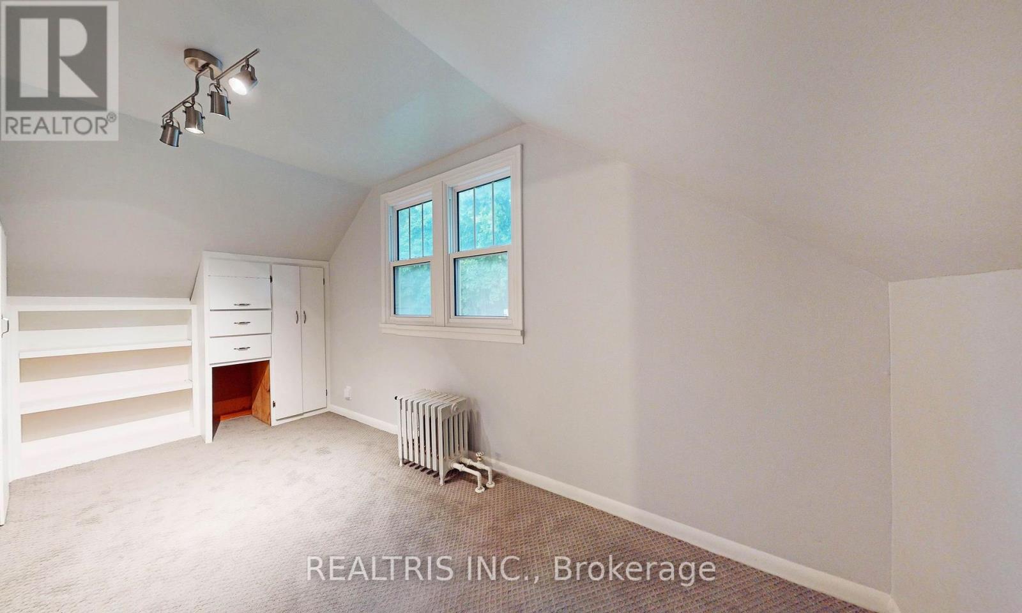149 Worsley Street Barrie (City Centre), Ontario L4M 1M3
3 Bedroom
2 Bathroom
Fireplace
Central Air Conditioning
Forced Air
$669,000
Downtown, Quiet Upscale Locale, 5 Minutes From Highway 400 Kempenfelt Bay. 10 Minute walk To Shops, Grocery Store & Library. Perfectly Kept & Beautiful 3 Bedroom House With Ample Storage. Spacious Walkout Basement Great For Potential Rental Income. Modern Kitchen With Granite Counter-Tops Stainless High End Appliances. (id:55499)
Property Details
| MLS® Number | S9393042 |
| Property Type | Single Family |
| Community Name | City Centre |
| Parking Space Total | 6 |
Building
| Bathroom Total | 2 |
| Bedrooms Above Ground | 3 |
| Bedrooms Total | 3 |
| Basement Development | Partially Finished |
| Basement Type | Full (partially Finished) |
| Construction Style Attachment | Detached |
| Cooling Type | Central Air Conditioning |
| Exterior Finish | Brick |
| Fireplace Present | Yes |
| Foundation Type | Concrete |
| Half Bath Total | 1 |
| Heating Fuel | Natural Gas |
| Heating Type | Forced Air |
| Stories Total | 2 |
| Type | House |
| Utility Water | Municipal Water |
Land
| Acreage | No |
| Sewer | Sanitary Sewer |
| Size Depth | 54 Ft |
| Size Frontage | 60 Ft |
| Size Irregular | 60 X 54 Ft |
| Size Total Text | 60 X 54 Ft |
Rooms
| Level | Type | Length | Width | Dimensions |
|---|---|---|---|---|
| Second Level | Primary Bedroom | 5 m | 2.97 m | 5 m x 2.97 m |
| Second Level | Bedroom 2 | 3.2 m | 2.8 m | 3.2 m x 2.8 m |
| Second Level | Bedroom 3 | 5 m | 2.84 m | 5 m x 2.84 m |
| Main Level | Living Room | 4.75 m | 3.35 m | 4.75 m x 3.35 m |
| Main Level | Kitchen | 4.26 m | 3.28 m | 4.26 m x 3.28 m |
| Main Level | Dining Room | 4.26 m | 3.74 m | 4.26 m x 3.74 m |
| Main Level | Bathroom | 3.28 m | 1.57 m | 3.28 m x 1.57 m |
| Main Level | Sitting Room | 3.58 m | 2.8 m | 3.58 m x 2.8 m |
https://www.realtor.ca/real-estate/27532681/149-worsley-street-barrie-city-centre-city-centre
Interested?
Contact us for more information


