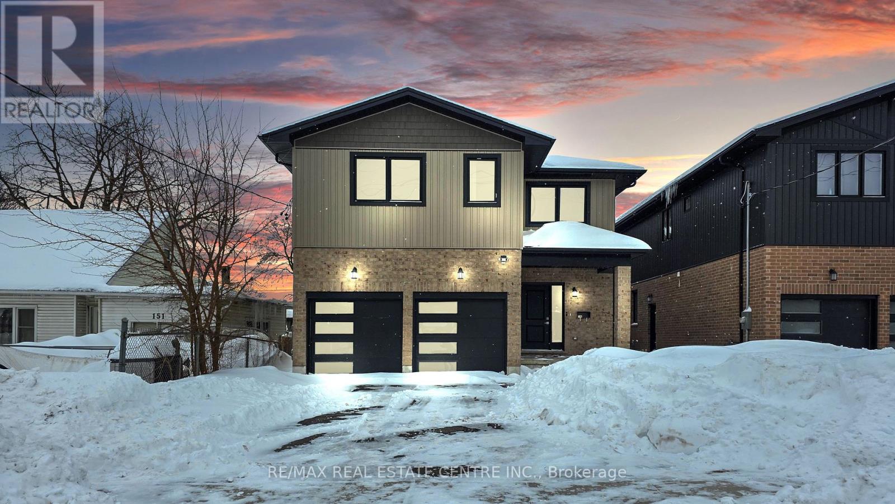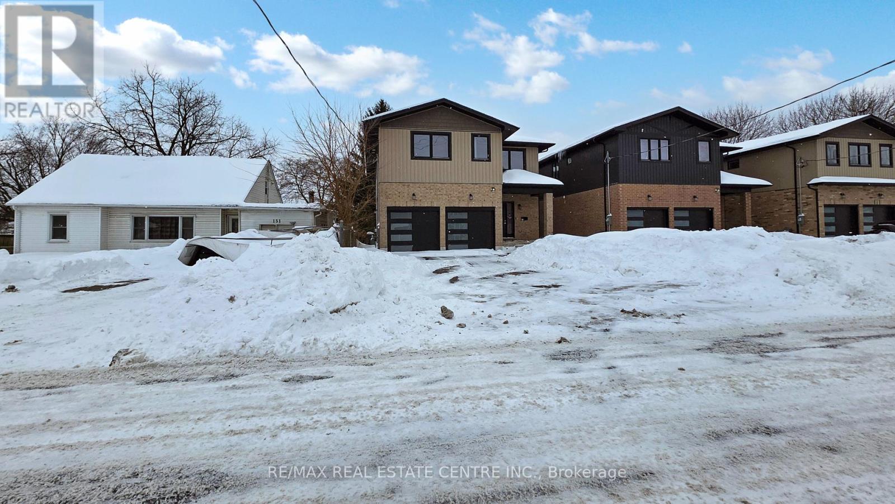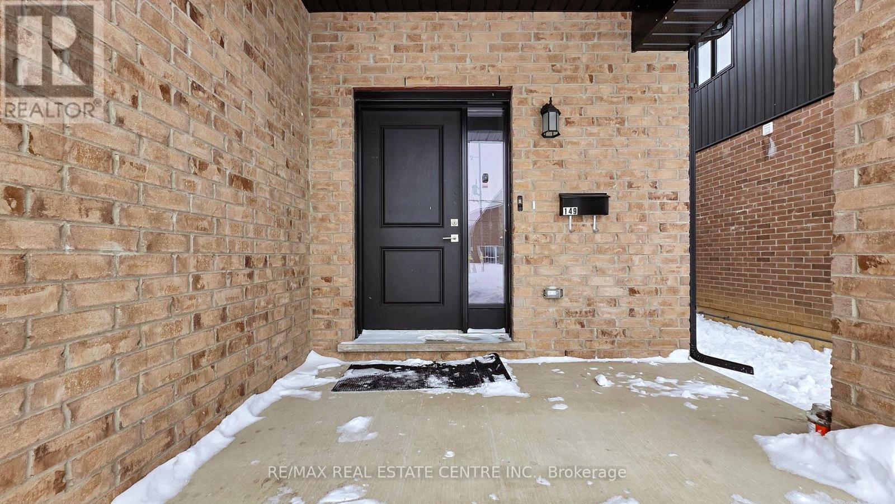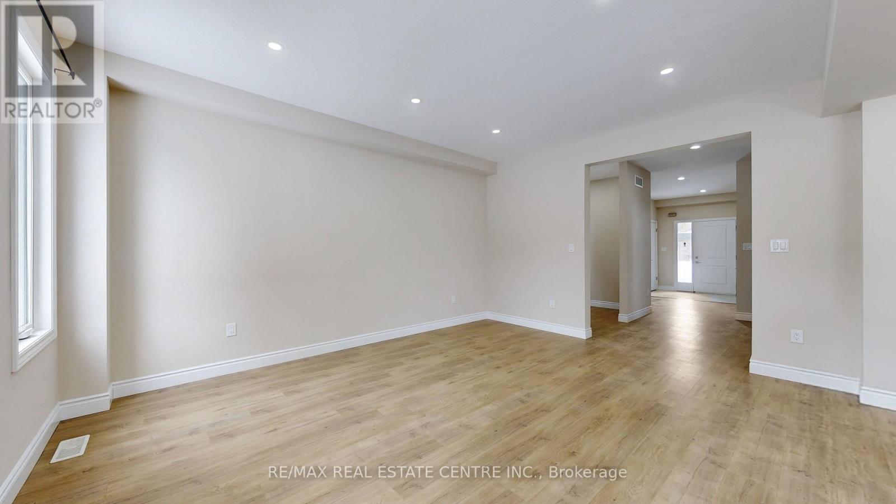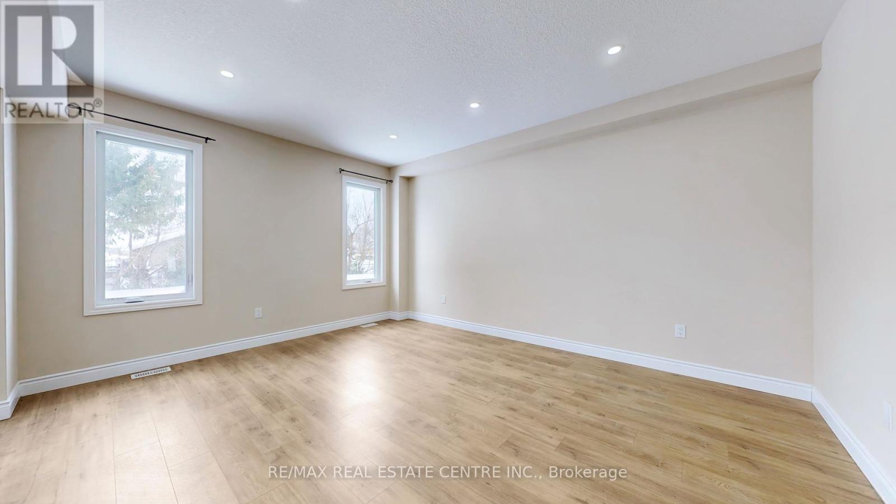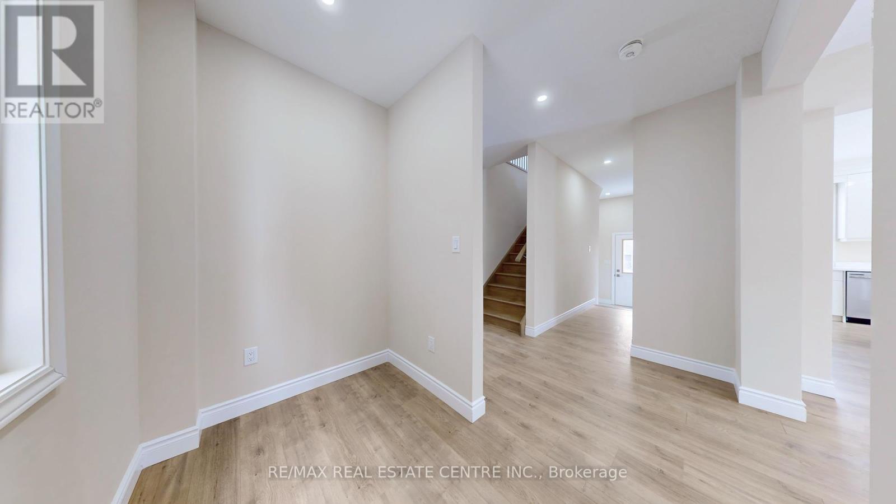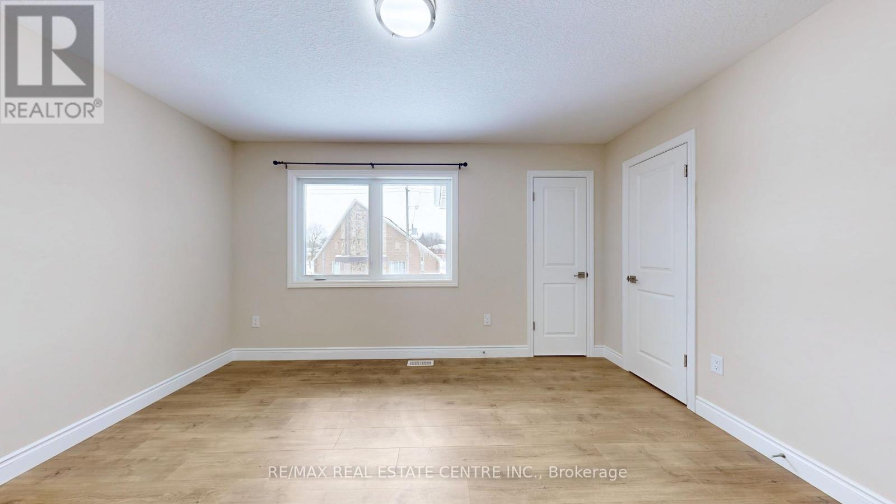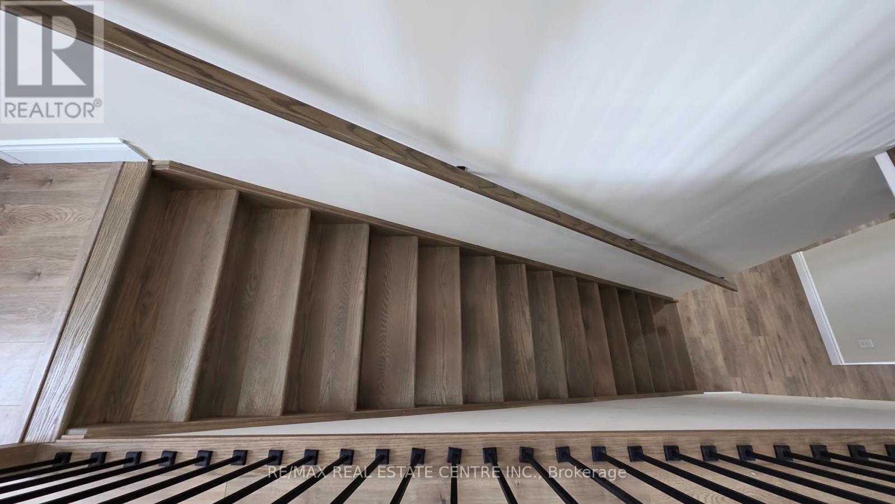5 Bedroom
5 Bathroom
2000 - 2500 sqft
Central Air Conditioning
Forced Air
$1,139,000
An Absolute Show Stopper 1 Year Old Detached Built On Premium Extra Deep Lot By Raison Homes. This New House Offers The Perfect Blend Of Luxury & Practicality!! Step Inside To Discover An Open Concept Living Space W/ Tons Of Natural Light!! Harwood Floors Throughout The House, Upgraded Kitchen Is a Chef's Delight Featuring Quartz Countertops, Stainless Steel High End Appliances, Extra Wide Island!! Great Size 4 Bedrooms Plus Brand New 3 Full Washrooms Upstairs!! Den ON Main Floor Can Be Used As Office!! Laundry On Second Floor, Walk In Closet!! Master Suite Is A Serene Retreat, Complete With A Luxurious En- Suite Bathroom W/ 2 Sinks & Customized Closets Offering A Spa Like Experience!! All Washrooms With Upgraded Quartz Countertops!! 2 Master Bedrooms With Ensuite & 2 Bedrooms W/ Semi Ensuite!! This Property Also Includes Finished Basement With A Separate Entrance With Lots Of Potential!! No Expenses Spared Upgraded Floors, Quartz Counters, Upgraded Garage Doors, Upgraded Tiles, 9 Ft Ceiling On Main & Upgraded 9 Ft Ceiling In Basement!! **EXTRAS** This Home Is Located Central To Schools, Churchill Park, Historic Downtown Galt, Idea Exchange Library, The Cambridge Mill, The Gaslight District & More!! (id:55499)
Property Details
|
MLS® Number
|
X12097852 |
|
Property Type
|
Single Family |
|
Features
|
Sump Pump |
|
Parking Space Total
|
6 |
Building
|
Bathroom Total
|
5 |
|
Bedrooms Above Ground
|
4 |
|
Bedrooms Below Ground
|
1 |
|
Bedrooms Total
|
5 |
|
Appliances
|
Dishwasher, Dryer, Stove, Washer, Refrigerator |
|
Basement Development
|
Finished |
|
Basement Features
|
Separate Entrance |
|
Basement Type
|
N/a (finished) |
|
Construction Style Attachment
|
Detached |
|
Cooling Type
|
Central Air Conditioning |
|
Exterior Finish
|
Brick, Vinyl Siding |
|
Flooring Type
|
Hardwood |
|
Foundation Type
|
Unknown |
|
Half Bath Total
|
1 |
|
Heating Fuel
|
Natural Gas |
|
Heating Type
|
Forced Air |
|
Stories Total
|
2 |
|
Size Interior
|
2000 - 2500 Sqft |
|
Type
|
House |
|
Utility Water
|
Municipal Water |
Parking
Land
|
Acreage
|
No |
|
Sewer
|
Sanitary Sewer |
|
Size Depth
|
140 Ft ,3 In |
|
Size Frontage
|
40 Ft ,4 In |
|
Size Irregular
|
40.4 X 140.3 Ft |
|
Size Total Text
|
40.4 X 140.3 Ft |
Rooms
| Level |
Type |
Length |
Width |
Dimensions |
|
Second Level |
Primary Bedroom |
5 m |
4.7 m |
5 m x 4.7 m |
|
Second Level |
Bedroom 2 |
3.94 m |
3.81 m |
3.94 m x 3.81 m |
|
Second Level |
Bedroom 3 |
3.28 m |
4.17 m |
3.28 m x 4.17 m |
|
Second Level |
Bedroom 4 |
4.06 m |
4.04 m |
4.06 m x 4.04 m |
|
Basement |
Recreational, Games Room |
5.77 m |
4.37 m |
5.77 m x 4.37 m |
|
Basement |
Bedroom |
9.53 m |
4.32 m |
9.53 m x 4.32 m |
|
Main Level |
Great Room |
4.24 m |
4.52 m |
4.24 m x 4.52 m |
|
Main Level |
Kitchen |
4.29 m |
2.95 m |
4.29 m x 2.95 m |
|
Main Level |
Dining Room |
4.29 m |
2.95 m |
4.29 m x 2.95 m |
Utilities
|
Cable
|
Installed |
|
Sewer
|
Installed |
https://www.realtor.ca/real-estate/28201578/149-ballantyne-avenue-cambridge

