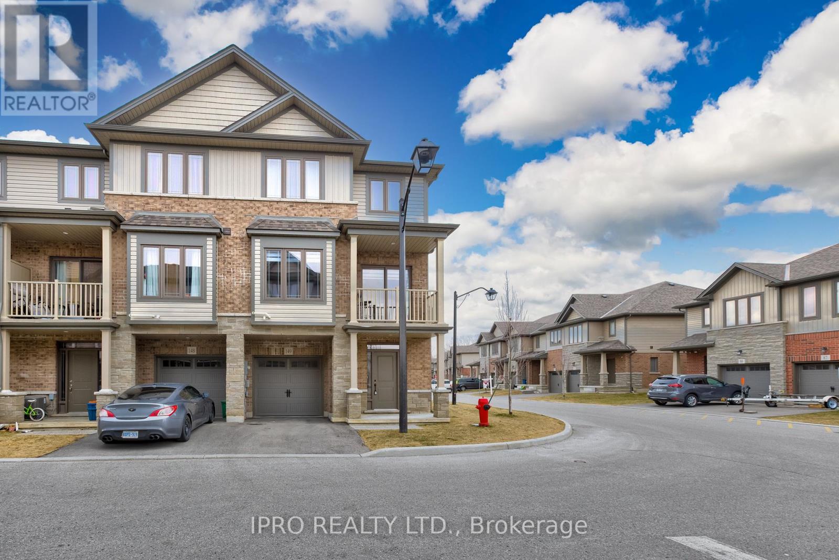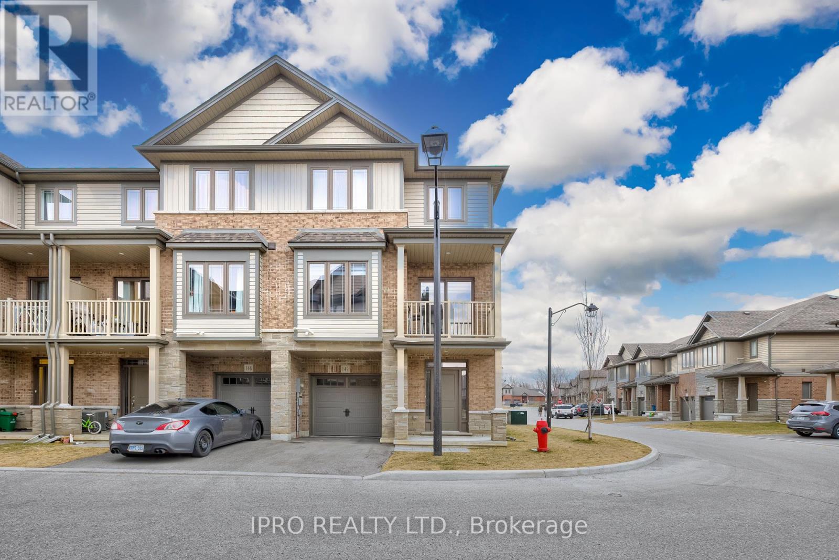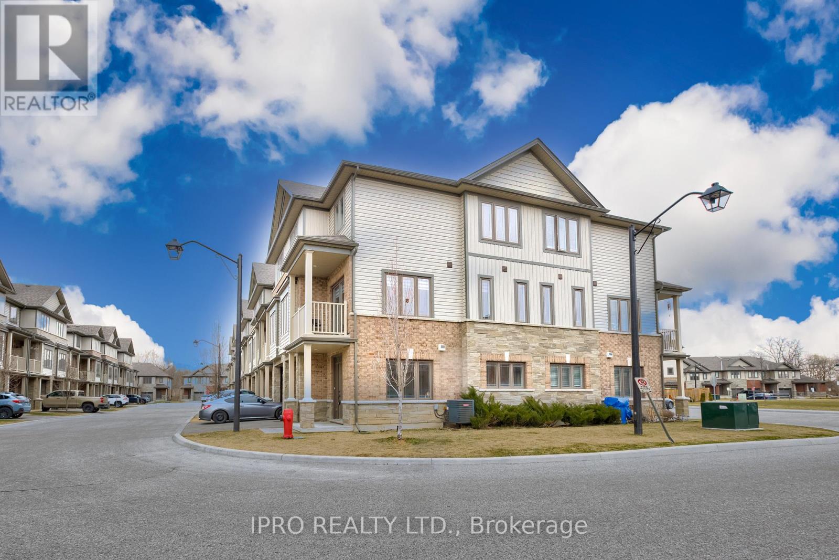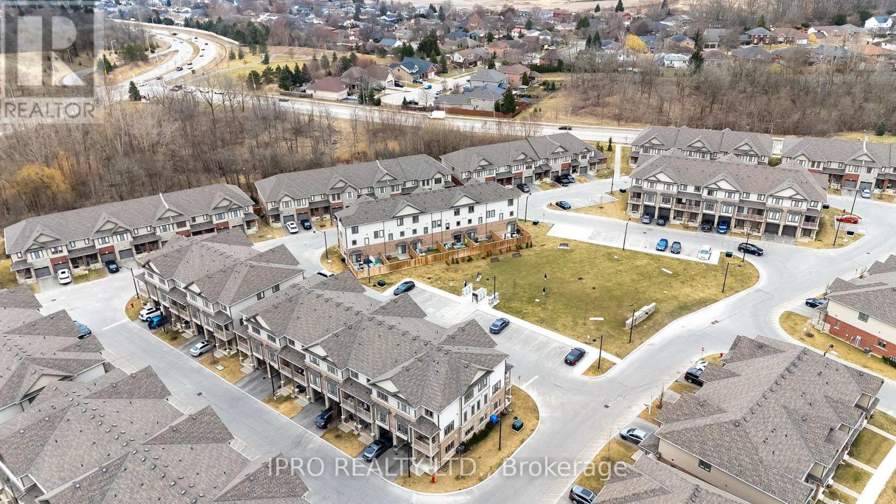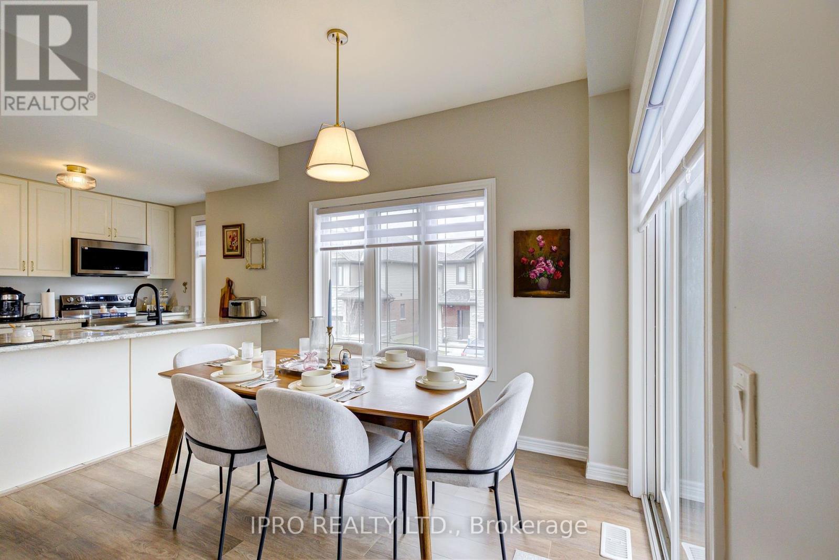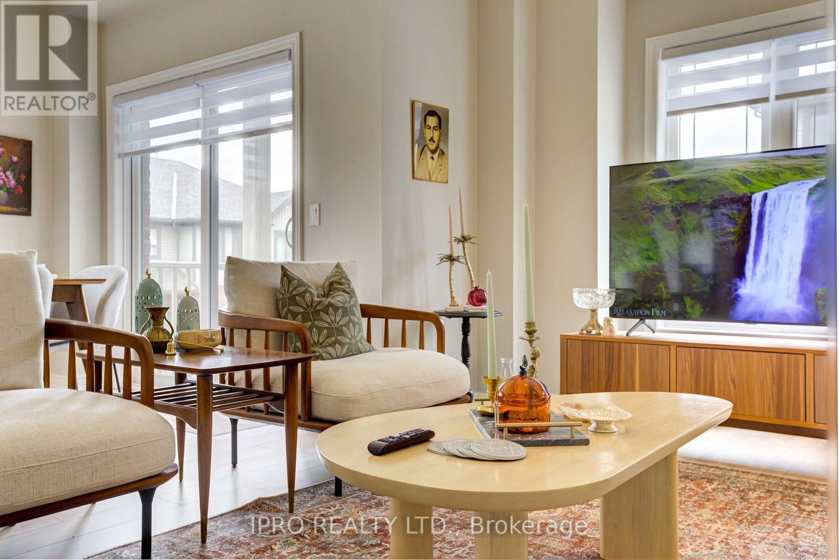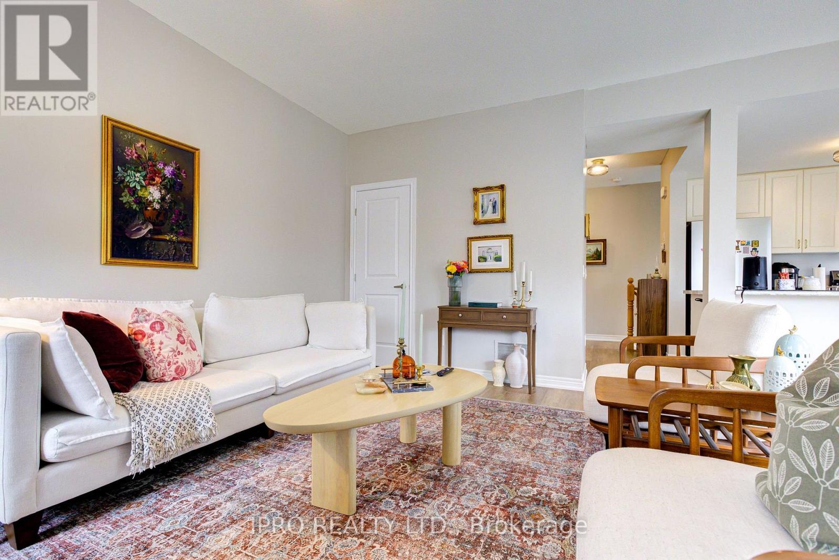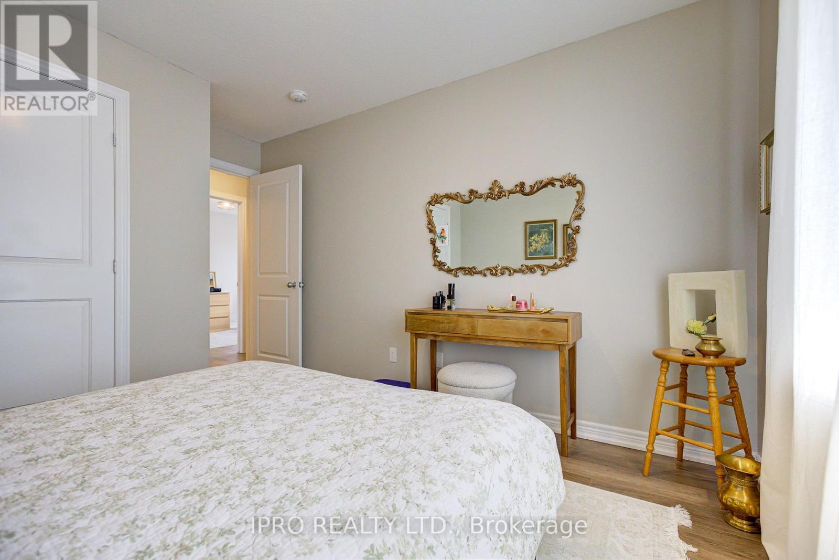149 - 77 Diana Avenue Brantford, Ontario N3T 0R6
3 Bedroom
2 Bathroom
1100 - 1500 sqft
Central Air Conditioning
Forced Air
$599,999Maintenance, Parcel of Tied Land
$129 Monthly
Maintenance, Parcel of Tied Land
$129 MonthlyBeautiful CORNER End Unit Contemporary Townhome Nestled In Highly Sought After Neighbourhood. Built by the Prominent And Award Winning New Horizon Builders. This Home Features Modern Interior Finishes, Large Great Romm with Walk Out To Balcony Patio. Surrounded by Large Windows, access to Garage on First Floor. Brand new modern laminate flooring with freshly painted wall, new appliances and also freshly painted. Close to parks, Schools, Highways and Public Transit, great for first time buyers and investors. (id:55499)
Property Details
| MLS® Number | X12050400 |
| Property Type | Single Family |
| Amenities Near By | Park, Public Transit |
| Parking Space Total | 1 |
Building
| Bathroom Total | 2 |
| Bedrooms Above Ground | 3 |
| Bedrooms Total | 3 |
| Age | 0 To 5 Years |
| Appliances | All |
| Construction Style Attachment | Attached |
| Cooling Type | Central Air Conditioning |
| Exterior Finish | Stone, Vinyl Siding |
| Flooring Type | Ceramic, Laminate |
| Half Bath Total | 1 |
| Heating Fuel | Natural Gas |
| Heating Type | Forced Air |
| Stories Total | 3 |
| Size Interior | 1100 - 1500 Sqft |
| Type | Row / Townhouse |
| Utility Water | Municipal Water |
Parking
| Attached Garage | |
| Garage |
Land
| Acreage | No |
| Land Amenities | Park, Public Transit |
| Sewer | Sanitary Sewer |
| Size Depth | 90 Ft |
| Size Frontage | 33 Ft ,10 In |
| Size Irregular | 33.9 X 90 Ft ; Corner Lot |
| Size Total Text | 33.9 X 90 Ft ; Corner Lot |
Rooms
| Level | Type | Length | Width | Dimensions |
|---|---|---|---|---|
| Second Level | Kitchen | 2.87 m | 2.62 m | 2.87 m x 2.62 m |
| Second Level | Dining Room | 3.23 m | 2.9 m | 3.23 m x 2.9 m |
| Second Level | Living Room | 4.32 m | 3.07 m | 4.32 m x 3.07 m |
| Second Level | Bathroom | Measurements not available | ||
| Second Level | Laundry Room | Measurements not available | ||
| Third Level | Bathroom | Measurements not available | ||
| Third Level | Bedroom | 3.28 m | 3.23 m | 3.28 m x 3.23 m |
| Third Level | Bedroom 2 | 3.43 m | 2.79 m | 3.43 m x 2.79 m |
| Third Level | Bedroom 3 | 2.79 m | 2.79 m | 2.79 m x 2.79 m |
| Main Level | Foyer | 3.84 m | 1.75 m | 3.84 m x 1.75 m |
https://www.realtor.ca/real-estate/28094247/149-77-diana-avenue-brantford
Interested?
Contact us for more information


