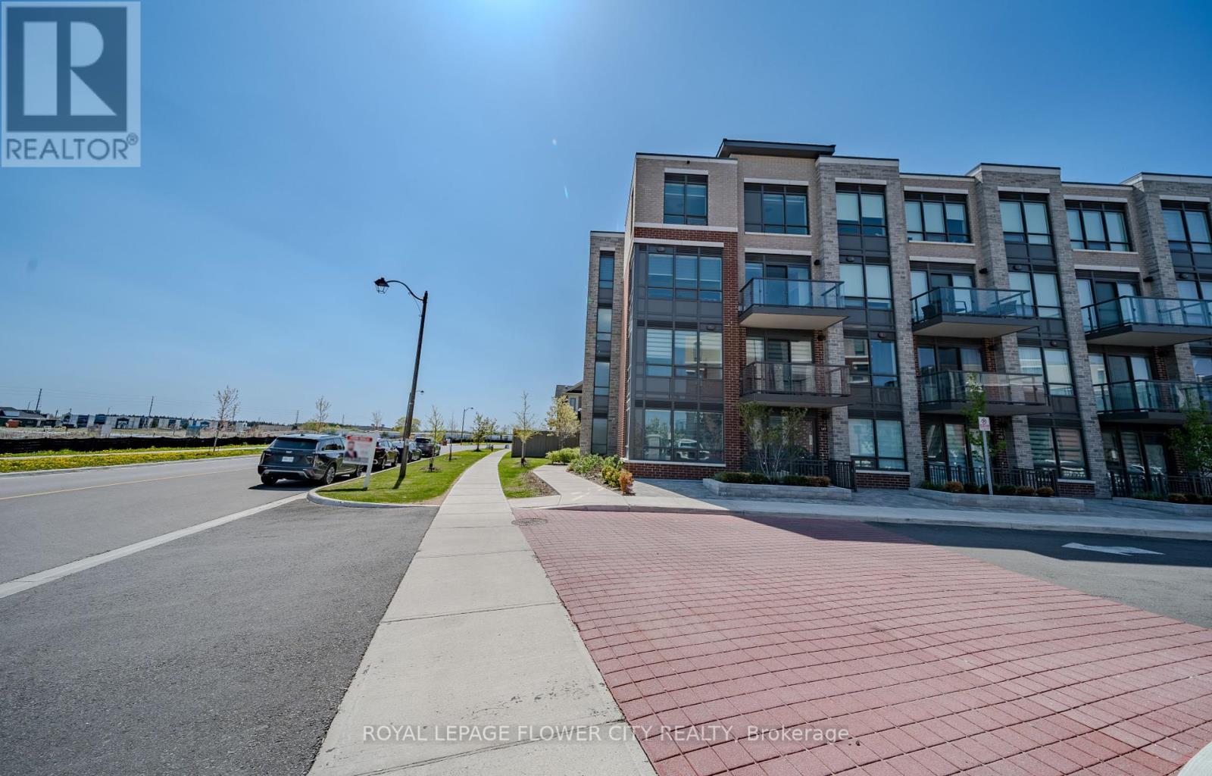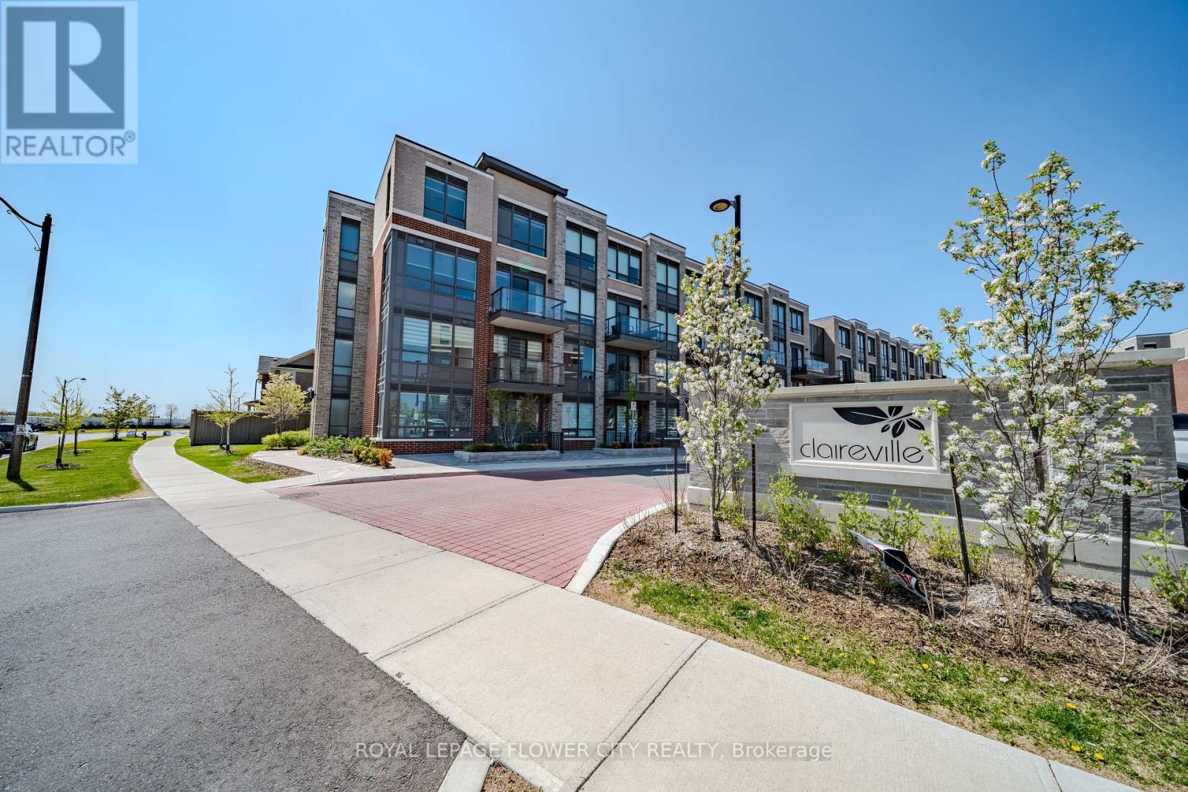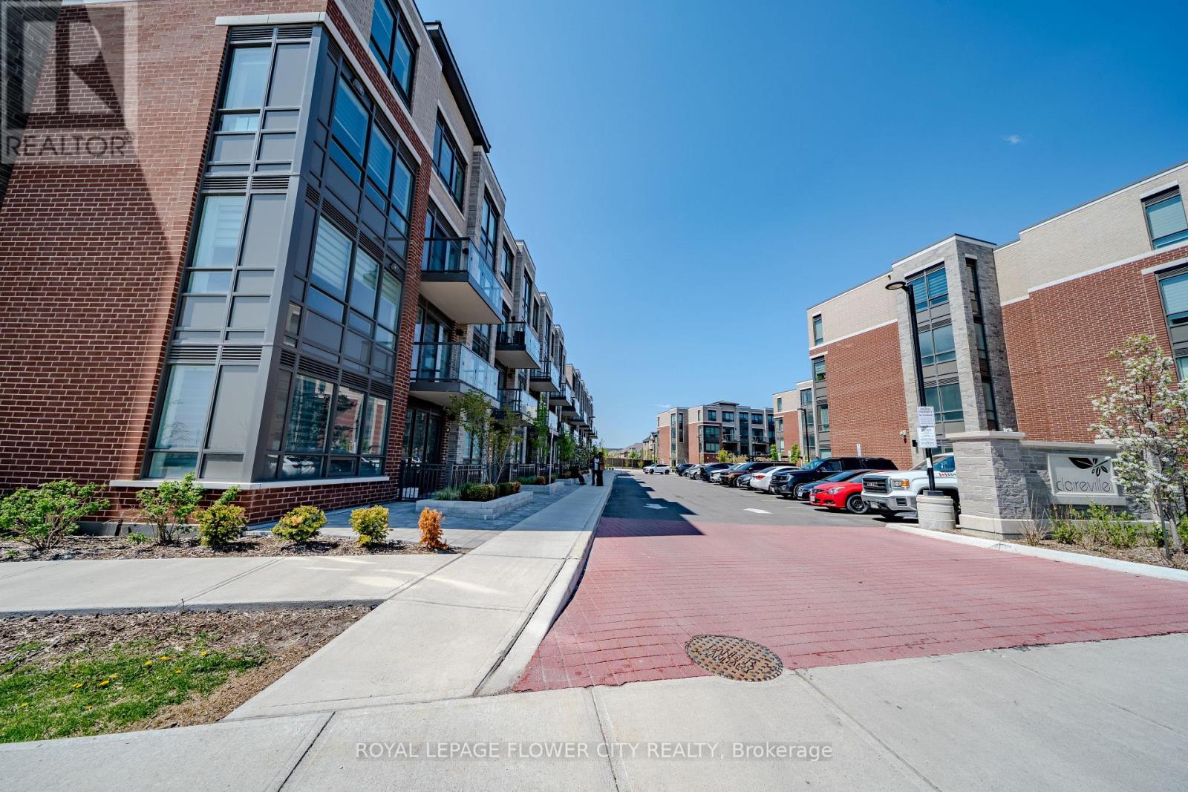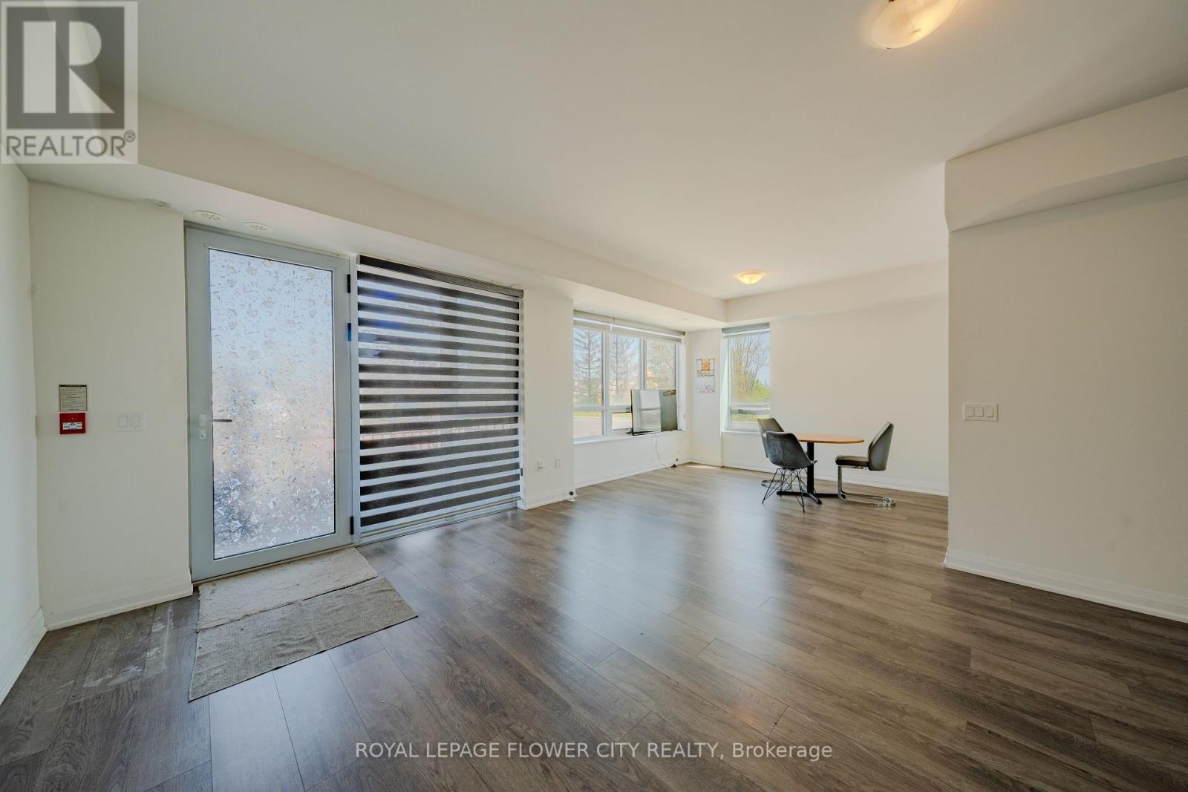149 - 65 Attmar Drive Brampton (Bram East), Ontario L6P 0Y6
$729,000Maintenance, Common Area Maintenance, Insurance, Parking
$510 Monthly
Maintenance, Common Area Maintenance, Insurance, Parking
$510 MonthlyBeautiful corner unit on ground floor with clear view. Boutique condo development in Bram East by Royal Pine. 1297 sq ft as per builder floor plan. Open concept living/dining area with full size kitchen. Excellent location close to all major amenities. Laminate flooring throughout with 9' ceiling height. S/S Fridge, S/S Dishwasher, S/S Microwave, White Stove in kitchen with quartz counters. Unit comes with 2 (Tandem) parking spaces and 1 storage locker. Master bedroom with walk in closet and ensuite bath. Bright unit with big windows. (id:55499)
Property Details
| MLS® Number | W12139552 |
| Property Type | Single Family |
| Community Name | Bram East |
| Amenities Near By | Park, Public Transit, Schools |
| Community Features | Pet Restrictions |
| Features | Carpet Free |
| Parking Space Total | 2 |
| View Type | View |
Building
| Bathroom Total | 2 |
| Bedrooms Above Ground | 3 |
| Bedrooms Total | 3 |
| Age | 0 To 5 Years |
| Amenities | Storage - Locker |
| Appliances | Window Coverings |
| Cooling Type | Central Air Conditioning |
| Exterior Finish | Brick |
| Flooring Type | Laminate |
| Heating Fuel | Natural Gas |
| Heating Type | Forced Air |
| Size Interior | 1200 - 1399 Sqft |
| Type | Apartment |
Parking
| Underground | |
| Garage |
Land
| Acreage | No |
| Land Amenities | Park, Public Transit, Schools |
Rooms
| Level | Type | Length | Width | Dimensions |
|---|---|---|---|---|
| Main Level | Living Room | 7.04 m | 4.36 m | 7.04 m x 4.36 m |
| Main Level | Dining Room | 7.04 m | 4.36 m | 7.04 m x 4.36 m |
| Main Level | Kitchen | 3.66 m | 3.05 m | 3.66 m x 3.05 m |
| Main Level | Primary Bedroom | 4.05 m | 2.75 m | 4.05 m x 2.75 m |
| Main Level | Bedroom 2 | 3.35 m | 3.14 m | 3.35 m x 3.14 m |
| Main Level | Bedroom 3 | 2.74 m | 2.62 m | 2.74 m x 2.62 m |
https://www.realtor.ca/real-estate/28293573/149-65-attmar-drive-brampton-bram-east-bram-east
Interested?
Contact us for more information


























