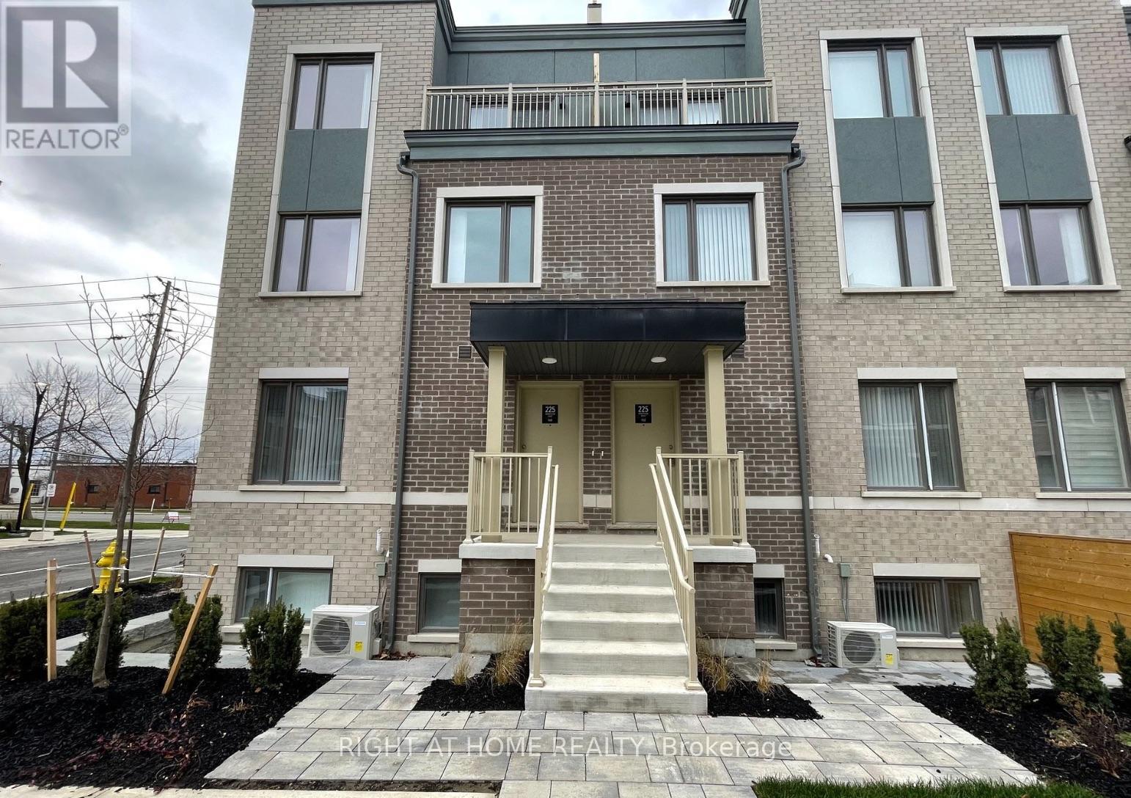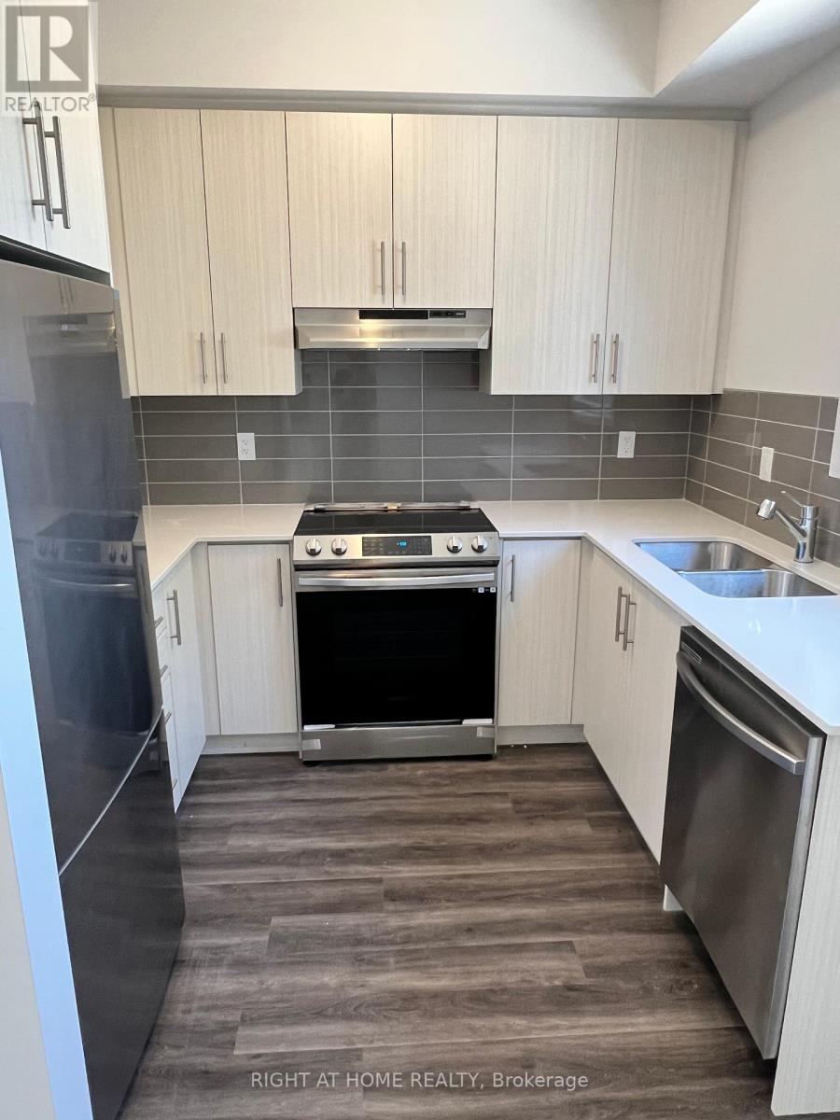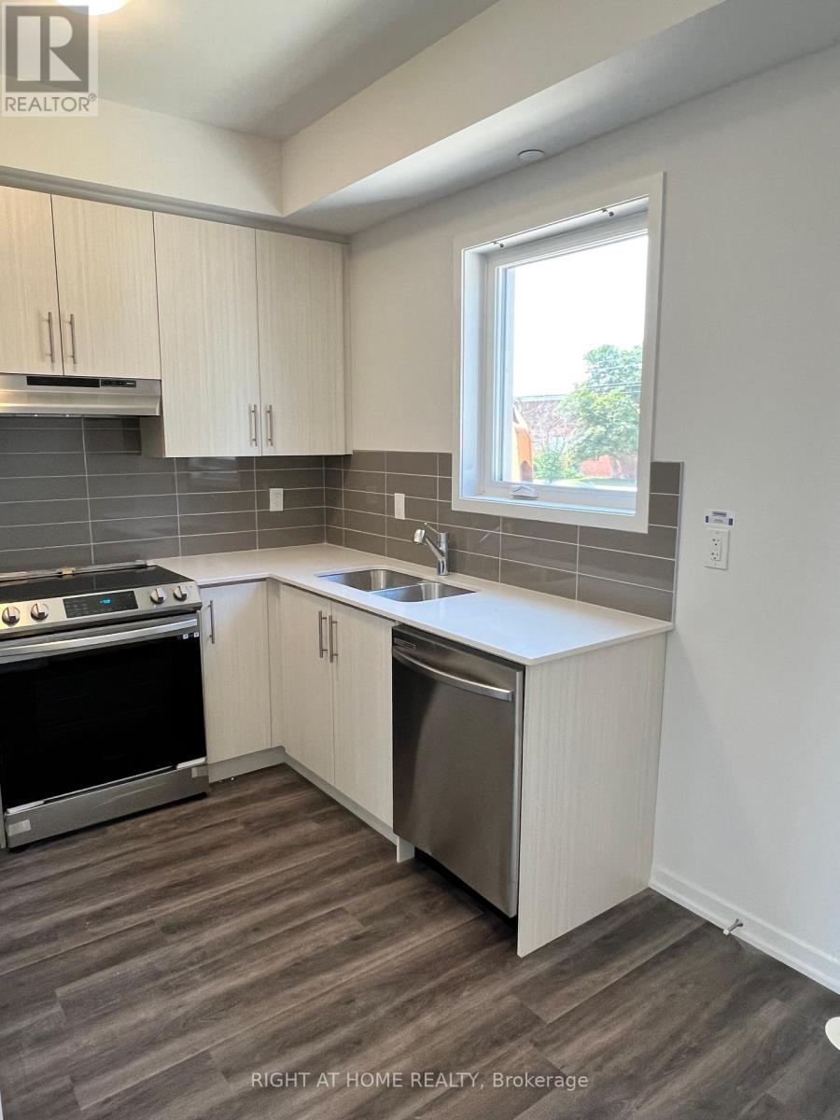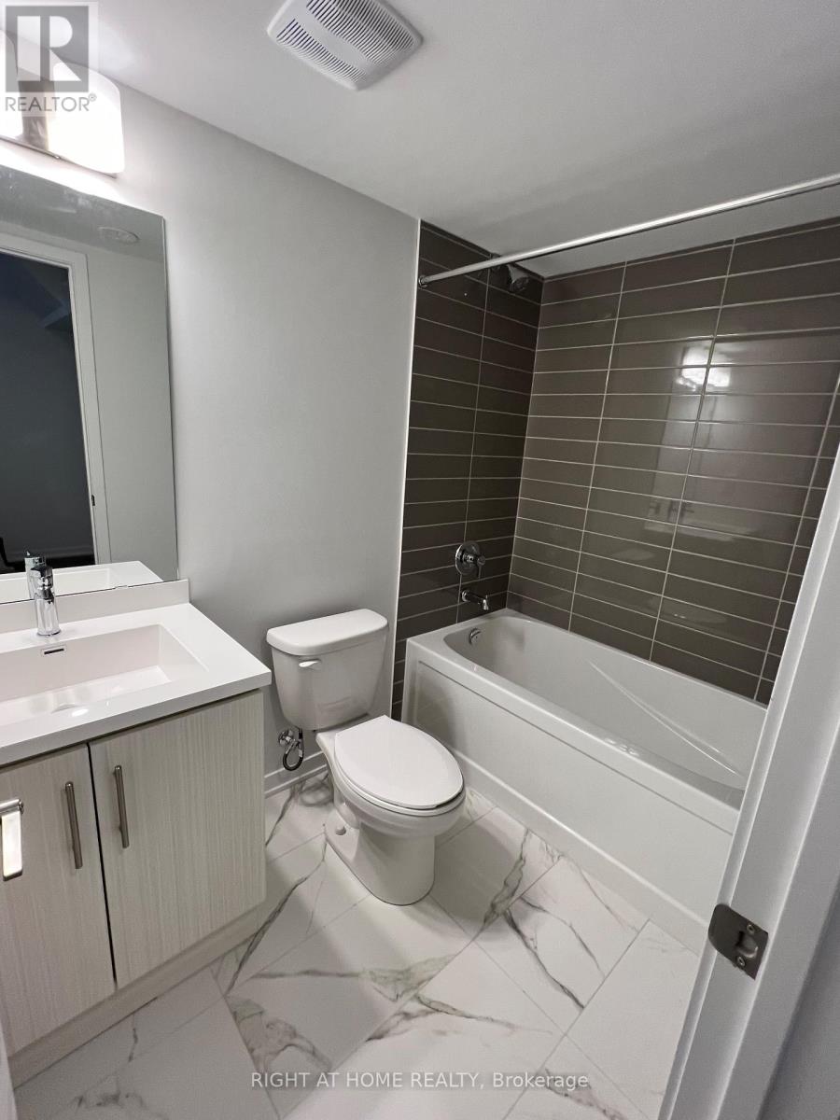149 - 225 Birmingham Street Toronto (New Toronto), Ontario M8V 2C7
$729,900Maintenance, Common Area Maintenance, Insurance
$287.57 Monthly
Maintenance, Common Area Maintenance, Insurance
$287.57 MonthlyWelcome to this stunning, newly built luxury corner townhome, ideally located in the heart ofSouth Etobicoke! This spacious corner unit offers a thoughtfully designed layout with a privatepatio, perfect for outdoor relaxation. Featuring soaring 9-foot ceilings on the main level, theexpansive kitchen is a chefs dream, equipped with sleek quartz countertops and high-endstainless steel appliances.Situated just moments from Humber College Lakeshore Campus and the GO Station, this homeprovides easy access to downtown Toronto, Mississauga, and major employment hubs. Enjoy theconvenience of being minutes away from Sherway Gardens Mall, as well as a variety of localshops, dining options, schools, and other amenities.Immerse yourself in lakeside living with the charm of the waterfront while enjoying theconvenience of city living. This is a brand-new community offering the perfect blend of modernluxury and lifestyle! (id:55499)
Property Details
| MLS® Number | W12041238 |
| Property Type | Single Family |
| Community Name | New Toronto |
| Community Features | Pet Restrictions |
| Parking Space Total | 1 |
Building
| Bathroom Total | 3 |
| Bedrooms Above Ground | 2 |
| Bedrooms Total | 2 |
| Age | 0 To 5 Years |
| Amenities | Visitor Parking |
| Appliances | Dishwasher, Dryer, Hood Fan, Stove, Washer, Refrigerator |
| Cooling Type | Central Air Conditioning |
| Exterior Finish | Brick |
| Flooring Type | Laminate |
| Half Bath Total | 1 |
| Heating Fuel | Natural Gas |
| Heating Type | Forced Air |
| Size Interior | 1000 - 1199 Sqft |
| Type | Row / Townhouse |
Parking
| Underground | |
| Garage |
Land
| Acreage | No |
Rooms
| Level | Type | Length | Width | Dimensions |
|---|---|---|---|---|
| Lower Level | Primary Bedroom | 3.05 m | 3.86 m | 3.05 m x 3.86 m |
| Lower Level | Bedroom 2 | 2.69 m | 2.9 m | 2.69 m x 2.9 m |
| Main Level | Living Room | 4.01 m | 5.31 m | 4.01 m x 5.31 m |
| Main Level | Kitchen | 4.01 m | 5.31 m | 4.01 m x 5.31 m |
| Main Level | Dining Room | 4.14 m | 2.72 m | 4.14 m x 2.72 m |
Interested?
Contact us for more information

















