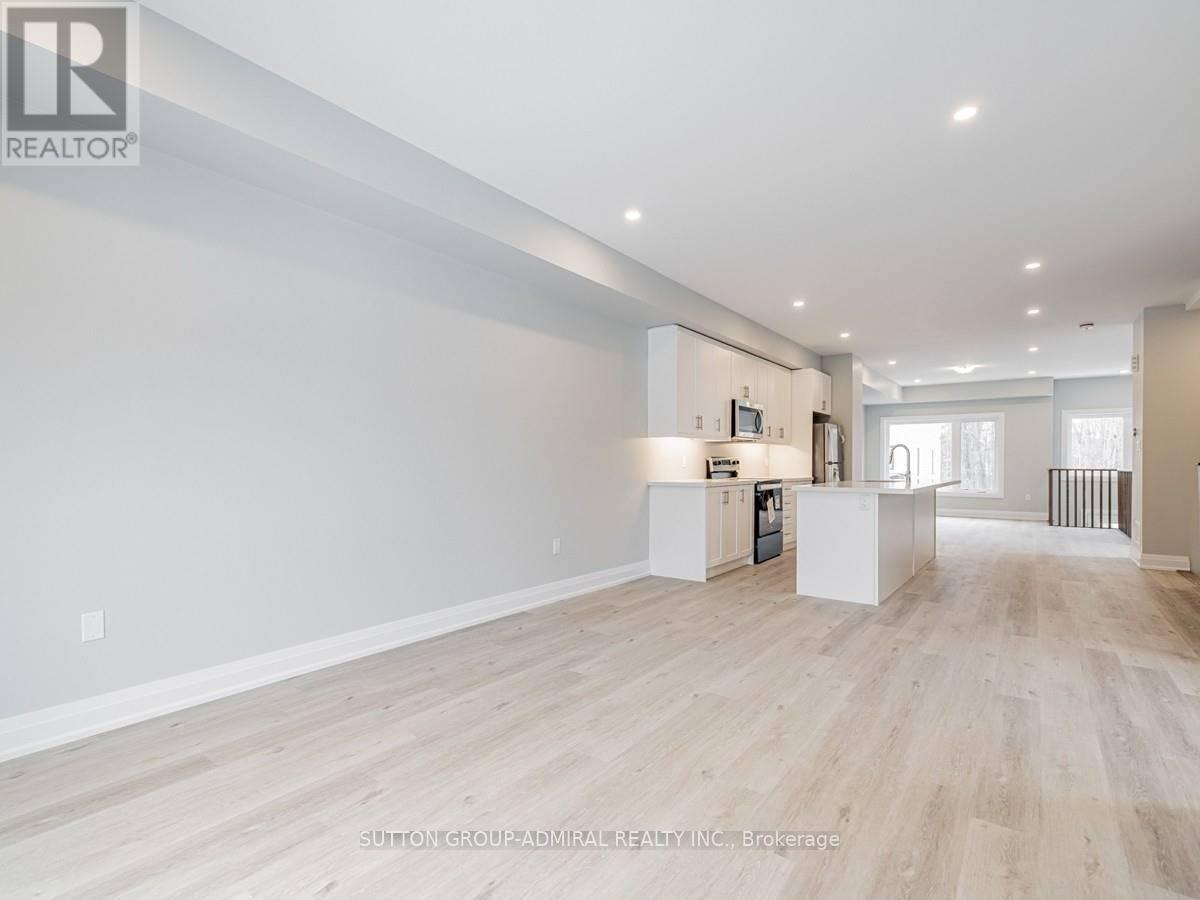1479 Purchase Place Innisfil (Lefroy), Ontario L0L 1W0
3 Bedroom
3 Bathroom
Central Air Conditioning
Forced Air
$2,950 Monthly
Gorgeous Sun Filled End Unit With South Facing Yard, Open Concept Floorplan, Main Floor Family Room, Gourmet Kitchen W/ S.S. Appliances W/Lg Centre Island, Quartz Countertops, Huge Primary Suite W/ Spa Like Ensuite, 2nd Flr Laundry, Walkout To Backyard. Close To Go Station, Lake/Beach. For Google Searches Use This Address 1053 20th Sdrd For Correct Location. **** EXTRAS **** Fridge, Stove, B/I Dw, Microwave, Washer/Dryer. (id:55499)
Property Details
| MLS® Number | N9302733 |
| Property Type | Single Family |
| Community Name | Lefroy |
| Parking Space Total | 2 |
Building
| Bathroom Total | 3 |
| Bedrooms Above Ground | 3 |
| Bedrooms Total | 3 |
| Basement Development | Finished |
| Basement Features | Walk Out |
| Basement Type | N/a (finished) |
| Construction Style Attachment | Attached |
| Cooling Type | Central Air Conditioning |
| Exterior Finish | Stone, Vinyl Siding |
| Half Bath Total | 1 |
| Heating Fuel | Natural Gas |
| Heating Type | Forced Air |
| Stories Total | 3 |
| Type | Row / Townhouse |
| Utility Water | Municipal Water |
Parking
| Garage |
Land
| Acreage | No |
| Sewer | Sanitary Sewer |
Rooms
| Level | Type | Length | Width | Dimensions |
|---|---|---|---|---|
| Basement | Recreational, Games Room | 5.33 m | 7.3 m | 5.33 m x 7.3 m |
| Main Level | Family Room | 3.7 m | 5.61 m | 3.7 m x 5.61 m |
| Main Level | Kitchen | 4.38 m | 4.27 m | 4.38 m x 4.27 m |
| Upper Level | Primary Bedroom | 3.21 m | 6.4 m | 3.21 m x 6.4 m |
| Upper Level | Bedroom 2 | 2.6 m | 4 m | 2.6 m x 4 m |
| Upper Level | Bedroom 3 | 2.62 m | 4.3 m | 2.62 m x 4.3 m |
https://www.realtor.ca/real-estate/27373898/1479-purchase-place-innisfil-lefroy-lefroy
Interested?
Contact us for more information
































