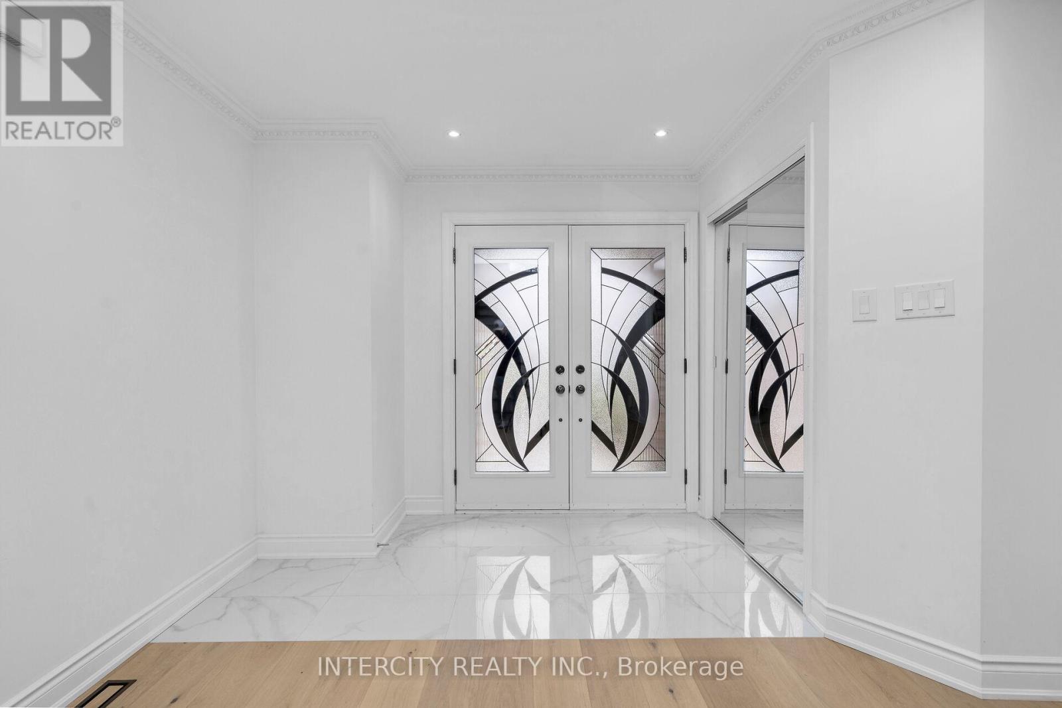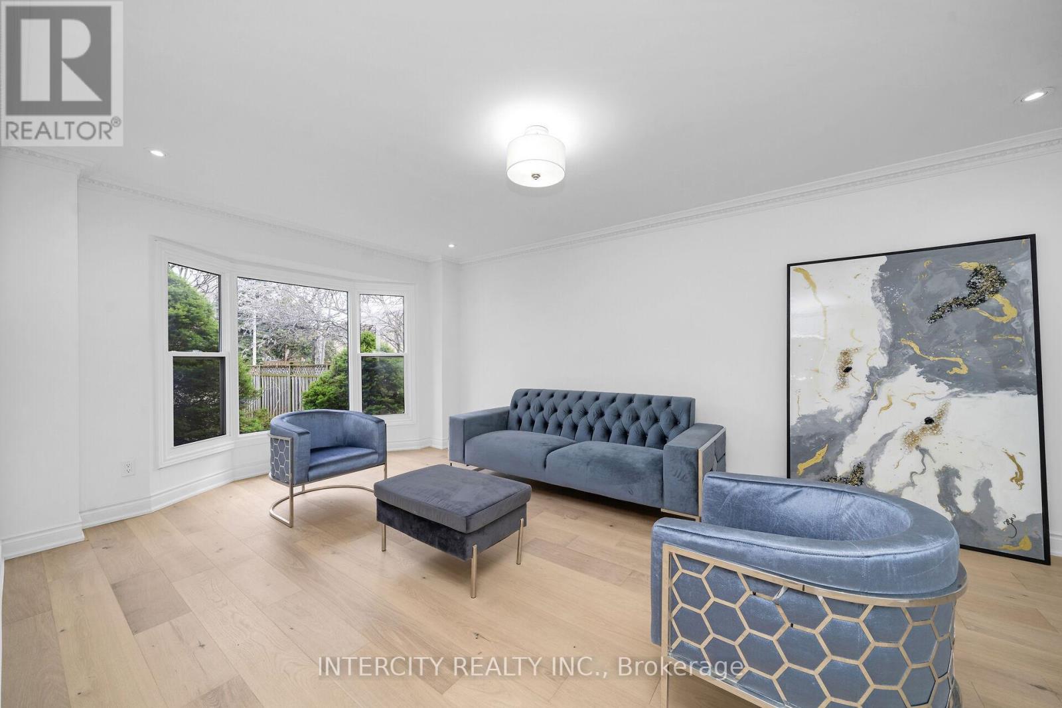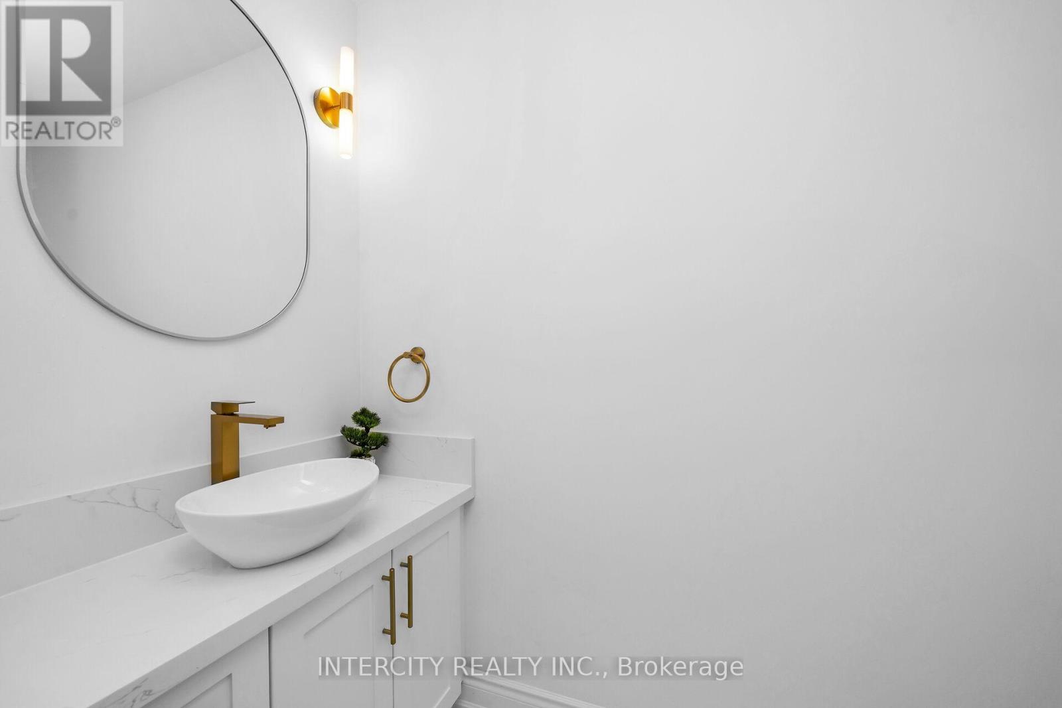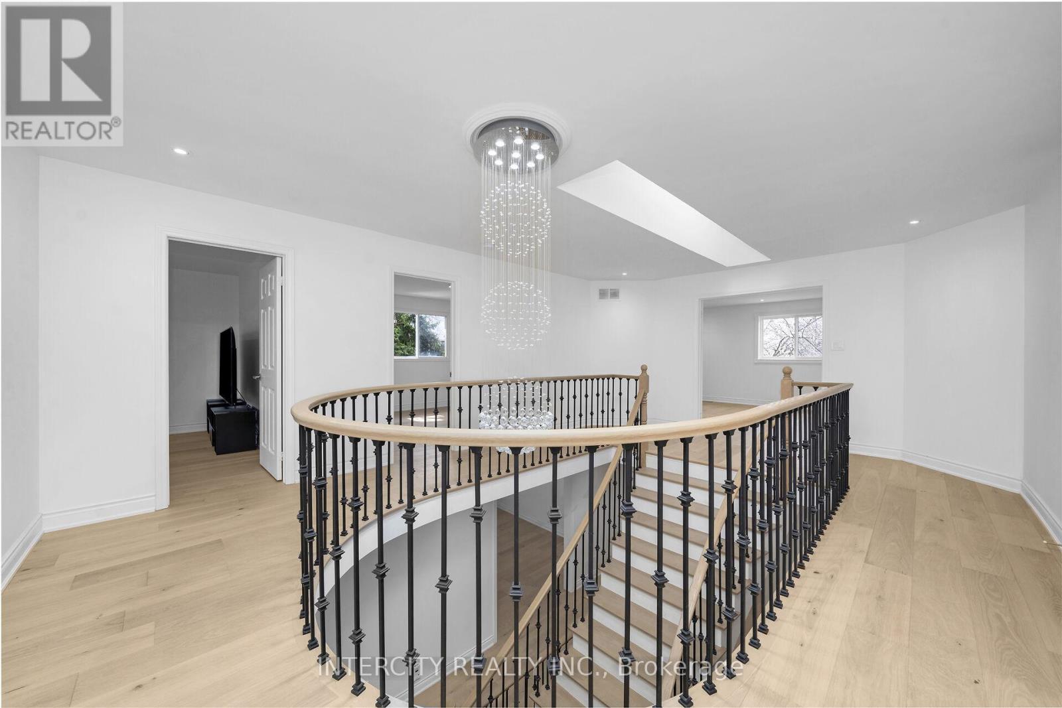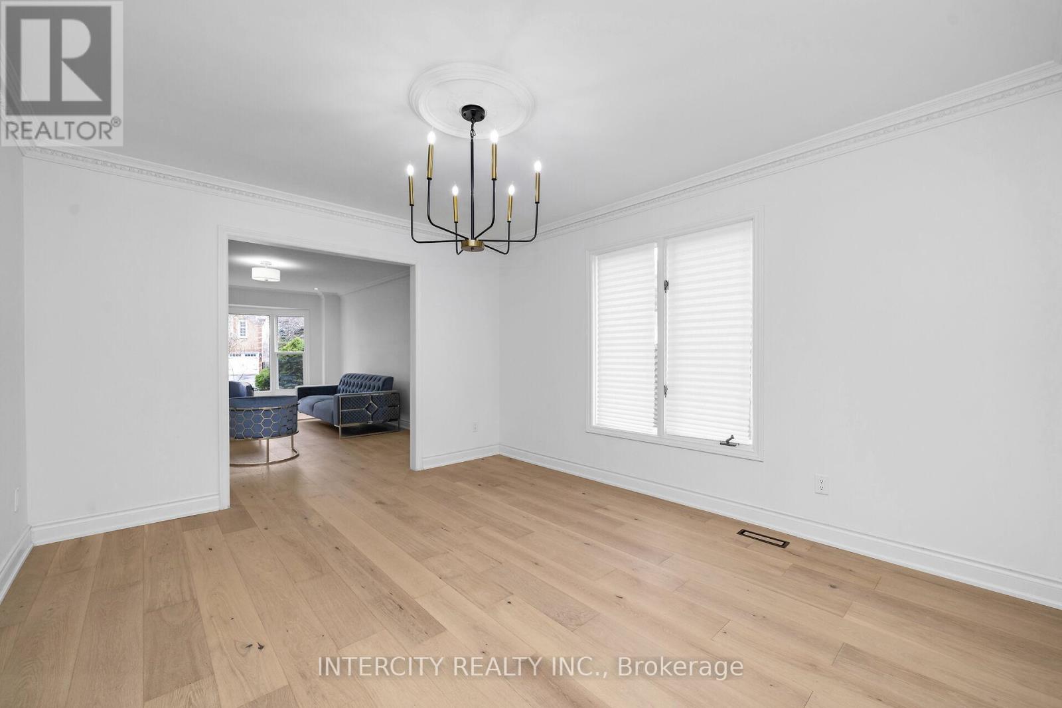5 Bedroom
3 Bathroom
3500 - 5000 sqft
Fireplace
Central Air Conditioning
Forced Air
$2,299,000
Tastefully renovated 3,802 sq ft 5 Bedroom family home with main floor den in the heart of Glen Abbey. Large unfinished basement is an open canvas for basement development. Side entrance provides access to Laundry Room, door to garage and stairs to basement. Walk to shopping, restaurants, schools, Community Centre and parks. This beautiful home has been freshly painted and is move-in ready! Features newly renovated kitchen with coffee bar, quartz countertops, New wide plank wood flooring throughout the living areas, and bedrooms. Newly finished "Scarlett O'Hara" staircase with metal pickets, stain finish and dazzling chandelier ! 2 1/2 fully renovated bathrooms, include new flooring, new showers, free standing tub, fixtures, and light sensor mirrors. The backyard is fully fenced, over 200 feet deep, lined with fruit trees and southwest exposure. Perfect for future pool and entertainment area. (id:55499)
Property Details
|
MLS® Number
|
W12084240 |
|
Property Type
|
Single Family |
|
Community Name
|
1007 - GA Glen Abbey |
|
Amenities Near By
|
Hospital |
|
Features
|
Conservation/green Belt, Carpet Free |
|
Parking Space Total
|
4 |
|
View Type
|
View |
Building
|
Bathroom Total
|
3 |
|
Bedrooms Above Ground
|
5 |
|
Bedrooms Total
|
5 |
|
Age
|
31 To 50 Years |
|
Amenities
|
Fireplace(s) |
|
Appliances
|
Water Heater, Dishwasher, Dryer, Garage Door Opener, Stove, Washer, Refrigerator |
|
Basement Development
|
Unfinished |
|
Basement Type
|
Full (unfinished) |
|
Construction Style Attachment
|
Detached |
|
Cooling Type
|
Central Air Conditioning |
|
Exterior Finish
|
Brick |
|
Fireplace Present
|
Yes |
|
Foundation Type
|
Poured Concrete |
|
Half Bath Total
|
1 |
|
Heating Fuel
|
Natural Gas |
|
Heating Type
|
Forced Air |
|
Stories Total
|
2 |
|
Size Interior
|
3500 - 5000 Sqft |
|
Type
|
House |
|
Utility Water
|
Municipal Water |
Parking
Land
|
Acreage
|
No |
|
Fence Type
|
Fenced Yard |
|
Land Amenities
|
Hospital |
|
Sewer
|
Sanitary Sewer |
|
Size Depth
|
204 Ft |
|
Size Frontage
|
50 Ft ,3 In |
|
Size Irregular
|
50.3 X 204 Ft ; Rear 50.50ft South 213.44ft |
|
Size Total Text
|
50.3 X 204 Ft ; Rear 50.50ft South 213.44ft |
Rooms
| Level |
Type |
Length |
Width |
Dimensions |
|
Second Level |
Bedroom 5 |
4.6 m |
4.04 m |
4.6 m x 4.04 m |
|
Second Level |
Primary Bedroom |
7.24 m |
4.19 m |
7.24 m x 4.19 m |
|
Second Level |
Bedroom 2 |
4.24 m |
3.61 m |
4.24 m x 3.61 m |
|
Second Level |
Bedroom 3 |
4.55 m |
3.63 m |
4.55 m x 3.63 m |
|
Second Level |
Bedroom 4 |
3.73 m |
3.43 m |
3.73 m x 3.43 m |
|
Basement |
Recreational, Games Room |
13.94 m |
12.04 m |
13.94 m x 12.04 m |
|
Main Level |
Kitchen |
4.72 m |
4.04 m |
4.72 m x 4.04 m |
|
Main Level |
Eating Area |
4.04 m |
2.54 m |
4.04 m x 2.54 m |
|
Main Level |
Laundry Room |
3.38 m |
2.13 m |
3.38 m x 2.13 m |
|
Main Level |
Dining Room |
4.11 m |
3.58 m |
4.11 m x 3.58 m |
|
Main Level |
Living Room |
5.89 m |
3.61 m |
5.89 m x 3.61 m |
|
Main Level |
Family Room |
5.66 m |
4.5 m |
5.66 m x 4.5 m |
|
Main Level |
Den |
3.6 m |
3.58 m |
3.6 m x 3.58 m |
https://www.realtor.ca/real-estate/28170560/1466-parish-lane-oakville-ga-glen-abbey-1007-ga-glen-abbey




