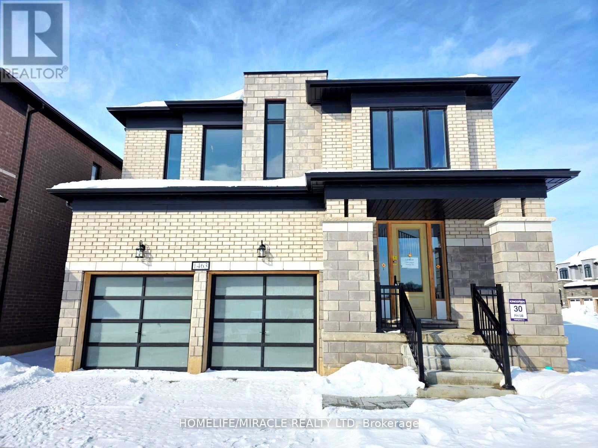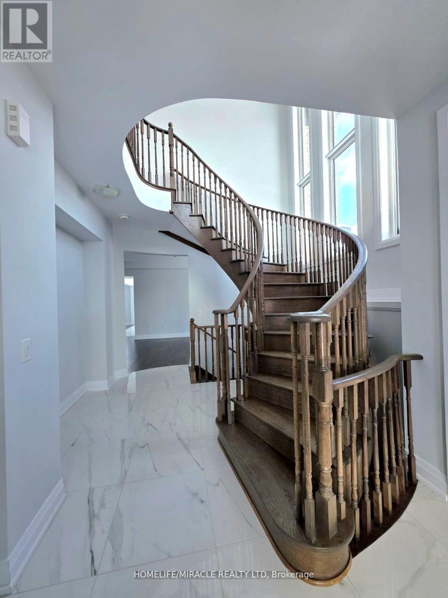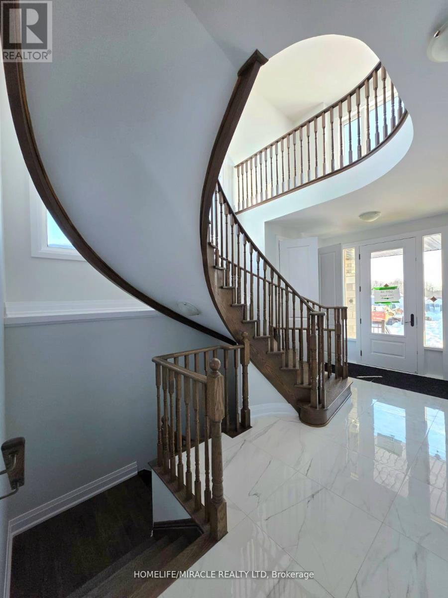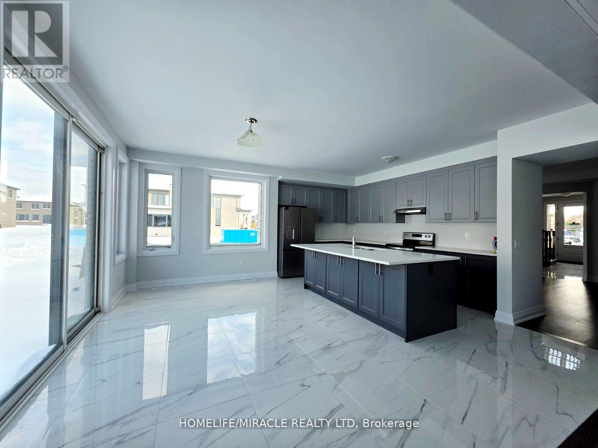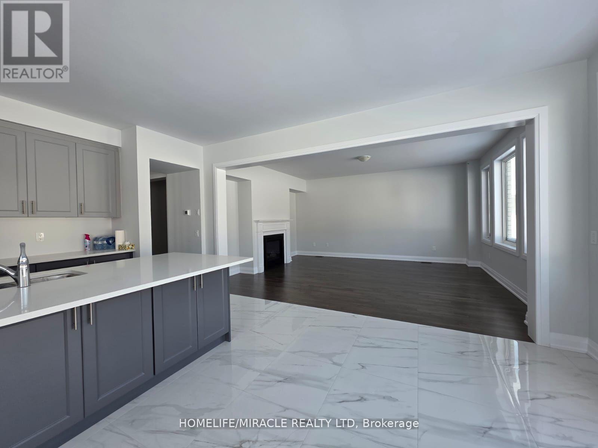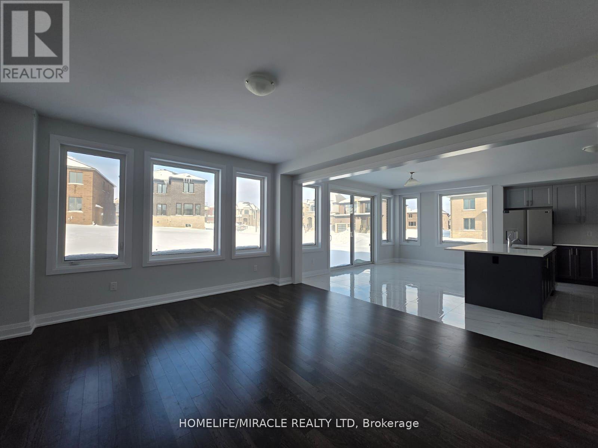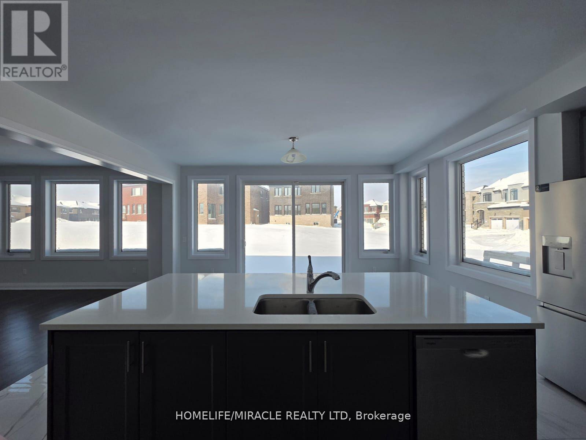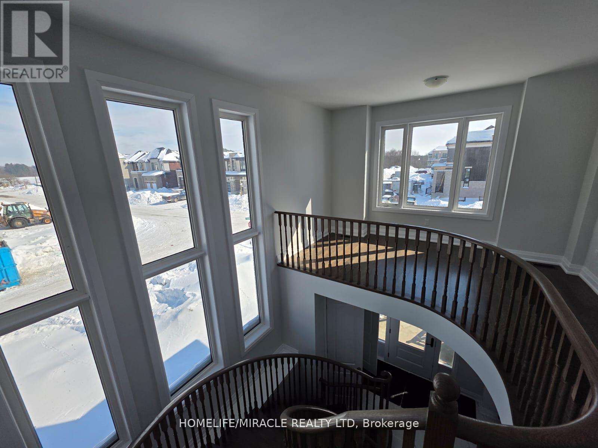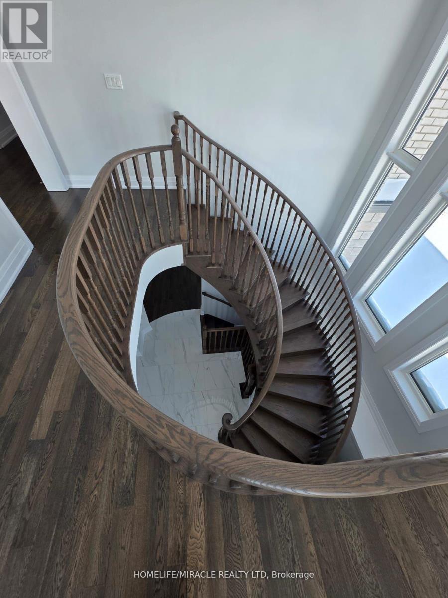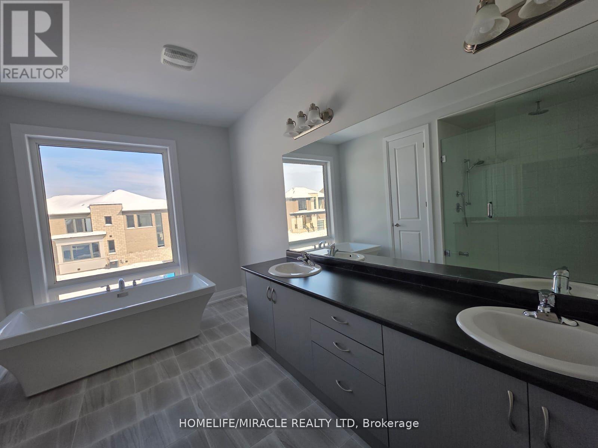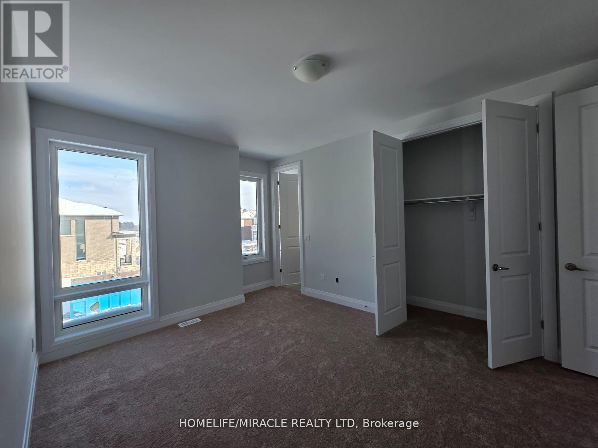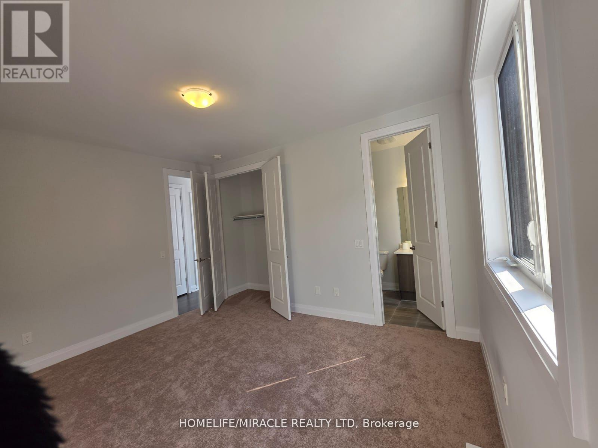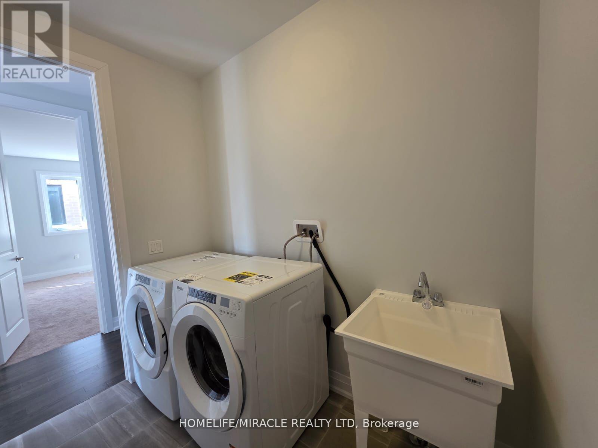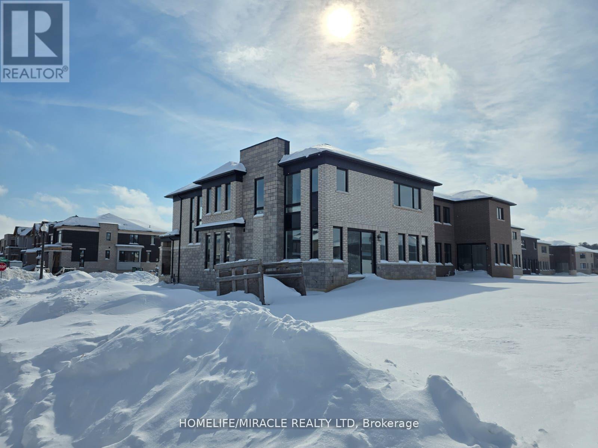1463 Upper Thames Drive Woodstock, Ontario N4T 0P8
4 Bedroom
5 Bathroom
Fireplace
Central Air Conditioning
Forced Air
$3,200 Monthly
Be the first to live in this stunning 3,170 sq. ft. brand-new detached home located on a premium corner lot. This home boasts an abundance of natural light streaming through numerous large windows, enhancing its bright and inviting ambiance. The main floor features a grand foyer with a spiral staircase, a convenient powder room, a private study, a formal dining room, and a kitchen with an extended breakfast counter flowing into a spacious breakfast area and great room. (id:55499)
Property Details
| MLS® Number | X12045582 |
| Property Type | Single Family |
| Parking Space Total | 4 |
Building
| Bathroom Total | 5 |
| Bedrooms Above Ground | 4 |
| Bedrooms Total | 4 |
| Basement Development | Unfinished |
| Basement Type | N/a (unfinished) |
| Construction Style Attachment | Detached |
| Cooling Type | Central Air Conditioning |
| Exterior Finish | Brick, Stone |
| Fireplace Present | Yes |
| Foundation Type | Brick |
| Half Bath Total | 1 |
| Heating Fuel | Natural Gas |
| Heating Type | Forced Air |
| Stories Total | 2 |
| Type | House |
| Utility Water | Municipal Water |
Parking
| Garage |
Land
| Acreage | No |
| Sewer | Sanitary Sewer |
| Size Depth | 117 Ft |
| Size Frontage | 58 Ft |
| Size Irregular | 58 X 117 Ft |
| Size Total Text | 58 X 117 Ft |
Rooms
| Level | Type | Length | Width | Dimensions |
|---|---|---|---|---|
| Second Level | Primary Bedroom | Measurements not available | ||
| Second Level | Bedroom 2 | Measurements not available | ||
| Second Level | Bedroom 3 | Measurements not available | ||
| Second Level | Bedroom 4 | Measurements not available | ||
| Second Level | Bedroom 5 | Measurements not available | ||
| Ground Level | Dining Room | Measurements not available | ||
| Ground Level | Family Room | Measurements not available | ||
| Ground Level | Kitchen | Measurements not available | ||
| Ground Level | Study | Measurements not available |
https://www.realtor.ca/real-estate/28083080/1463-upper-thames-drive-woodstock
Interested?
Contact us for more information

