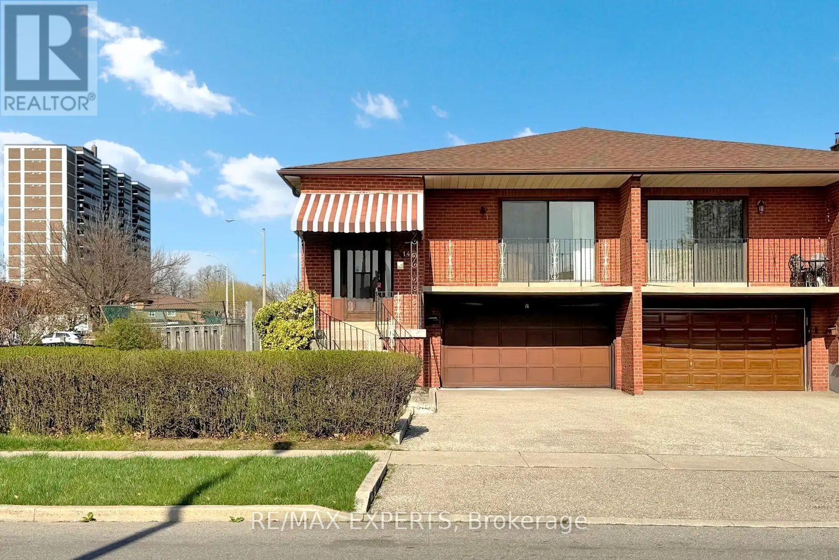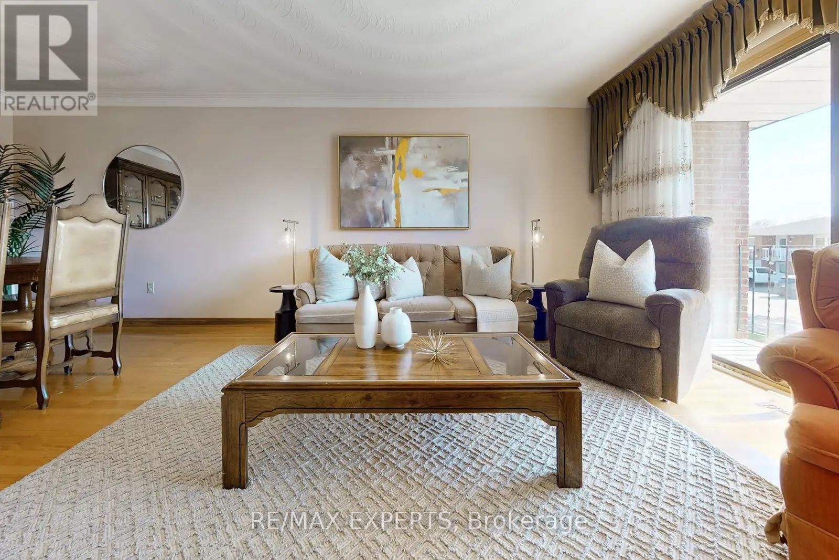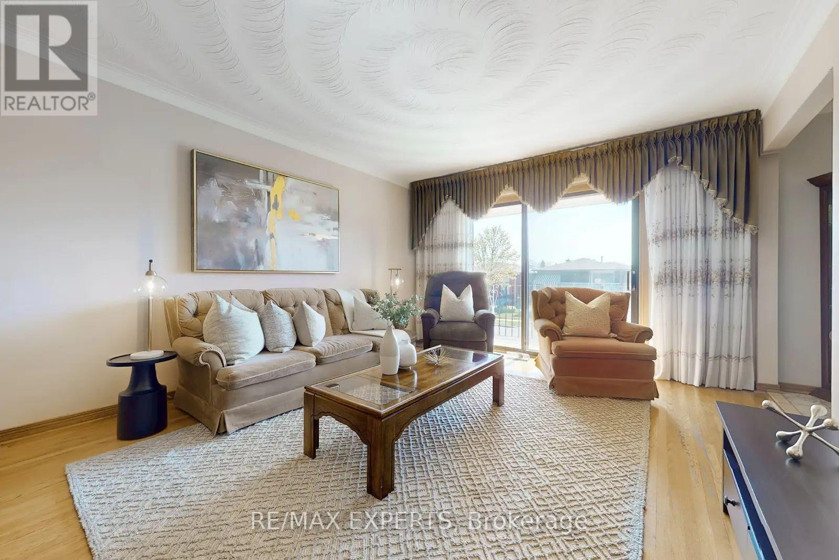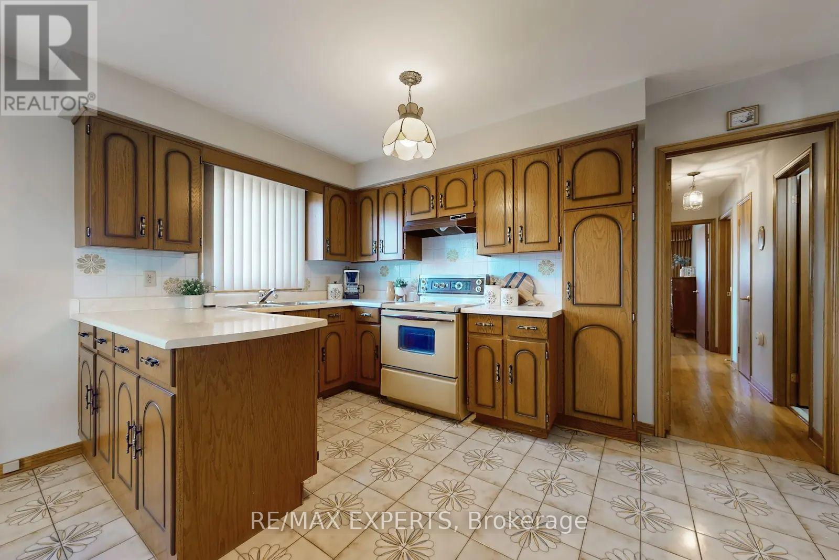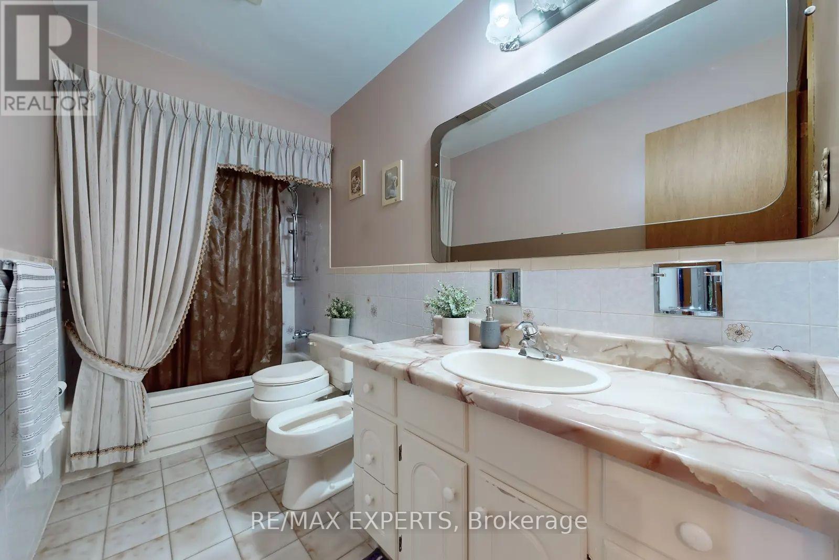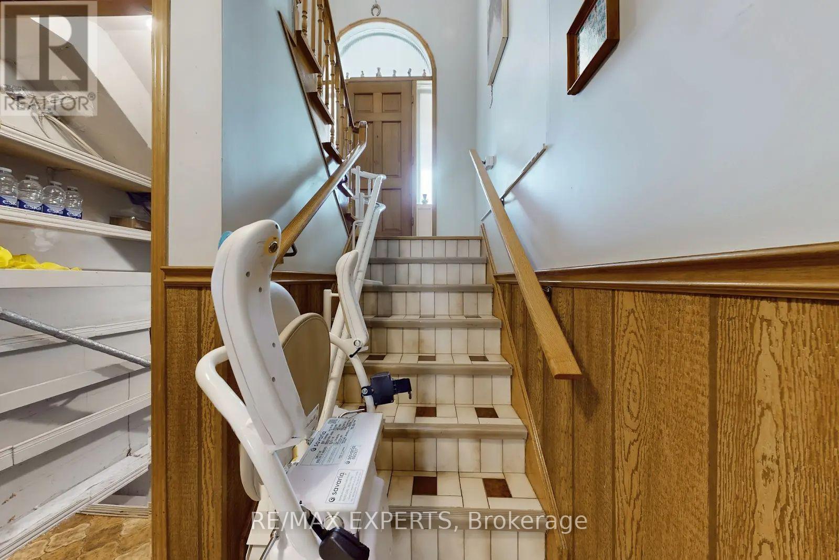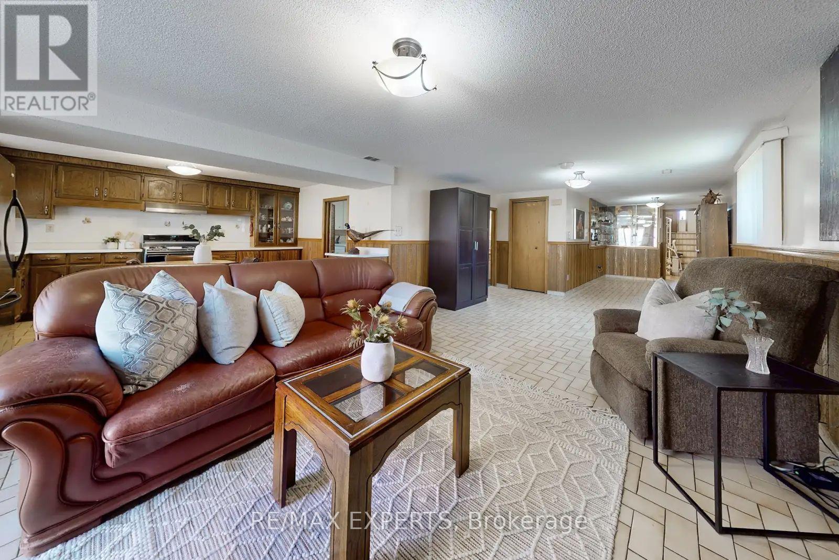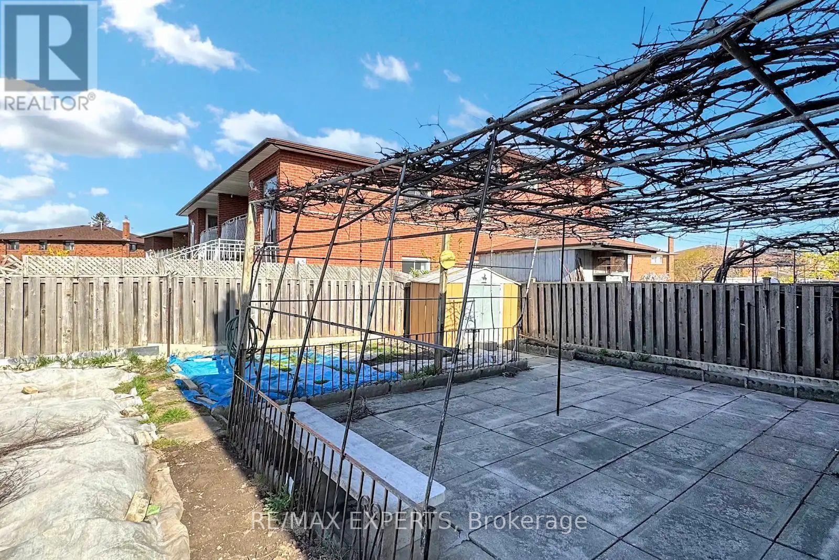3 Bedroom
3 Bathroom
1100 - 1500 sqft
Raised Bungalow
Fireplace
Central Air Conditioning
Forced Air
$898,900
Welcome to this well-maintained corner lot semi-detached raised bungalow, perfectly situated in the well-established Glenfield-Jane Heights neighborhood of North York. Set on a premium 40ft x 109 ft corner lot, this property offers exceptional outdoor space and outstanding curb appeal. Lovingly owned by the same family since 1980, this solid home features 3 bedrooms and3 bathrooms, with a bright, functional main floor layout. Enjoy a spacious living and dining area, a classic spacious eat-in kitchen, and a primary bedroom with a primary ensuite. A custom stair lift adds accessibility and convenience. The finished walk-out basement provides additional living space and direct access to the large backyard, perfect for outdoor entertaining or relaxing. Some or all furniture can be included, making it a seamless move-in or turn-key investment opportunity. Located minutes from TTC, parks, top schools, shopping, and highways, this home is ideal for first-time buyers, investors, or anyone looking to get into the market at a fantastic price. Don't miss this versatile, value-packed opportunity in a thriving North York neighborhood! For Sale As is, Where is. (id:55499)
Open House
This property has open houses!
Starts at:
2:00 pm
Ends at:
4:00 pm
Property Details
|
MLS® Number
|
W12130308 |
|
Property Type
|
Single Family |
|
Neigbourhood
|
Glenfield-Jane Heights |
|
Community Name
|
Glenfield-Jane Heights |
|
Parking Space Total
|
3 |
Building
|
Bathroom Total
|
3 |
|
Bedrooms Above Ground
|
3 |
|
Bedrooms Total
|
3 |
|
Appliances
|
Dishwasher, Dryer, Furniture, Stove, Washer, Whirlpool, Window Coverings, Refrigerator |
|
Architectural Style
|
Raised Bungalow |
|
Basement Development
|
Finished |
|
Basement Features
|
Walk Out |
|
Basement Type
|
N/a (finished) |
|
Construction Style Attachment
|
Semi-detached |
|
Cooling Type
|
Central Air Conditioning |
|
Exterior Finish
|
Brick |
|
Fireplace Present
|
Yes |
|
Flooring Type
|
Tile, Hardwood |
|
Foundation Type
|
Concrete |
|
Half Bath Total
|
1 |
|
Heating Fuel
|
Natural Gas |
|
Heating Type
|
Forced Air |
|
Stories Total
|
1 |
|
Size Interior
|
1100 - 1500 Sqft |
|
Type
|
House |
|
Utility Water
|
Municipal Water |
Parking
Land
|
Acreage
|
No |
|
Sewer
|
Sanitary Sewer |
|
Size Depth
|
109 Ft ,10 In |
|
Size Frontage
|
40 Ft ,10 In |
|
Size Irregular
|
40.9 X 109.9 Ft |
|
Size Total Text
|
40.9 X 109.9 Ft |
Rooms
| Level |
Type |
Length |
Width |
Dimensions |
|
Basement |
Kitchen |
|
|
Measurements not available |
|
Upper Level |
Kitchen |
|
|
Measurements not available |
|
Upper Level |
Eating Area |
|
|
Measurements not available |
|
Upper Level |
Family Room |
|
|
Measurements not available |
|
Upper Level |
Primary Bedroom |
|
|
Measurements not available |
|
Upper Level |
Bedroom |
|
|
Measurements not available |
|
Upper Level |
Bedroom |
|
|
Measurements not available |
https://www.realtor.ca/real-estate/28273396/146-sawmill-road-toronto-glenfield-jane-heights-glenfield-jane-heights

